5974 Ortega Lake Drive, Jacksonville, FL 32244
Local realty services provided by:Better Homes and Gardens Real Estate Thomas Group
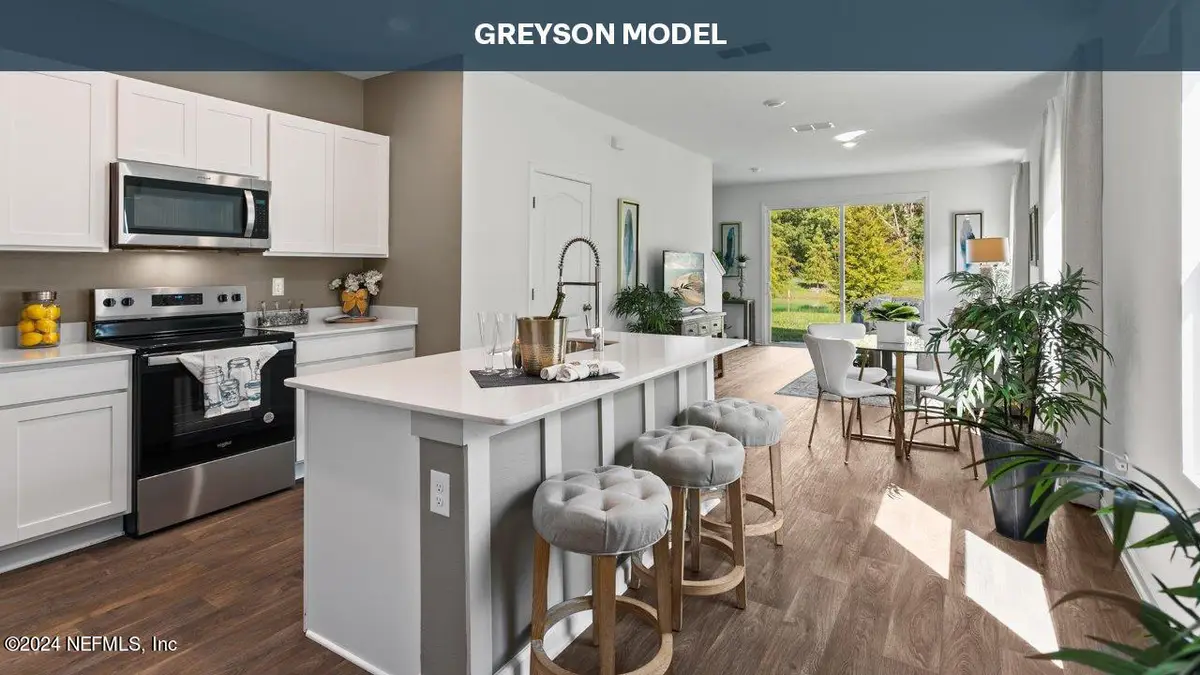
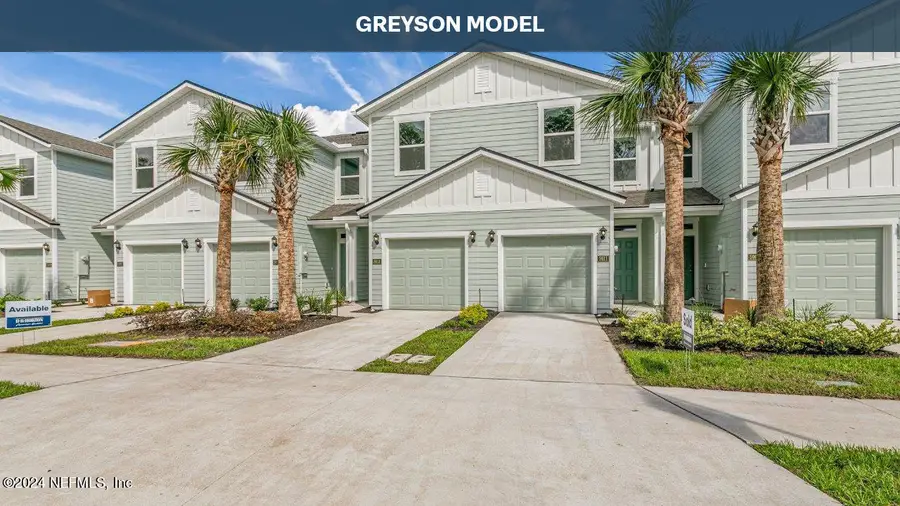
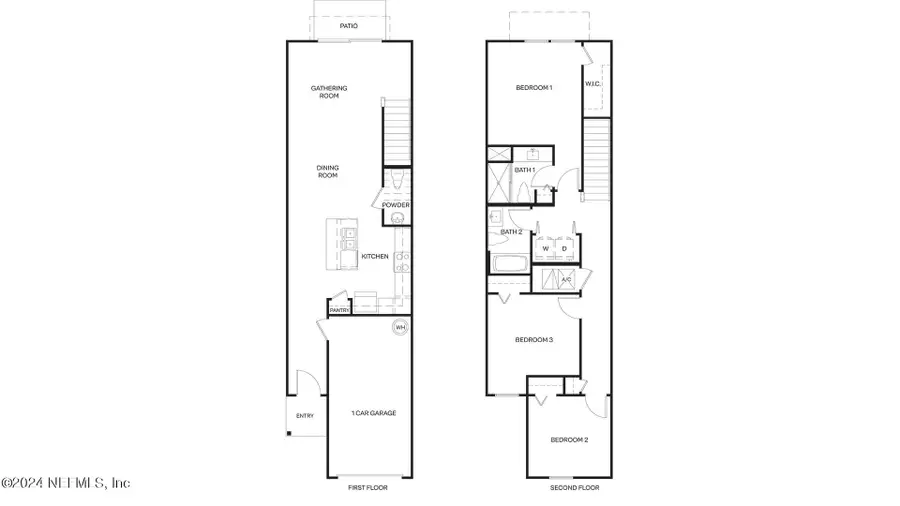
5974 Ortega Lake Drive,Jacksonville, FL 32244
$230,990
- 3 Beds
- 3 Baths
- 1,395 sq. ft.
- Townhouse
- Pending
Listed by:charlie rogers
Office:d r horton realty inc
MLS#:2073391
Source:JV
Price summary
- Price:$230,990
- Price per sq. ft.:$165.58
- Monthly HOA dues:$128
About this home
End Unit!! On the Cul-De-Sac!!
Welcome to West Ortega Landing! We are bringing our popular and affordable 1-car garage townhomes to this rapidly expanding West Jacksonville location. Homeowners will enjoy the short commute to any part of the greater Jacksonville area, including Riverside, local shopping and dining in Avondale and downtown Jacksonville. This is an ideal location for first time homebuyers or military families with NAS Jacksonville less than 5 miles away!
Two-story floorplans at West Ortega Landing offer an open concept design, perfect for hosting family and friends. Features include modern finishes and well-appointed kitchens with quartz countertops. Homeowners will enjoy vinyl flooring on the first floor and the second floor includes plush stain-resistant carpet.
You will never be too far from home with Home Is Connected®. Your new home comes with an industry-leading suite of smart home products that keep you connected with the people and place you value most!
Contact an agent
Home facts
- Year built:2025
- Listing Id #:2073391
- Added:164 day(s) ago
- Updated:August 07, 2025 at 01:41 PM
Rooms and interior
- Bedrooms:3
- Total bathrooms:3
- Full bathrooms:2
- Half bathrooms:1
- Living area:1,395 sq. ft.
Heating and cooling
- Cooling:Central Air
- Heating:Central
Structure and exterior
- Roof:Shingle
- Year built:2025
- Building area:1,395 sq. ft.
Schools
- High school:Westside High School
- Middle school:Westside
- Elementary school:Cedar Hills
Utilities
- Water:Public, Water Connected
- Sewer:Public Sewer, Sewer Connected
Finances and disclosures
- Price:$230,990
- Price per sq. ft.:$165.58
New listings near 5974 Ortega Lake Drive
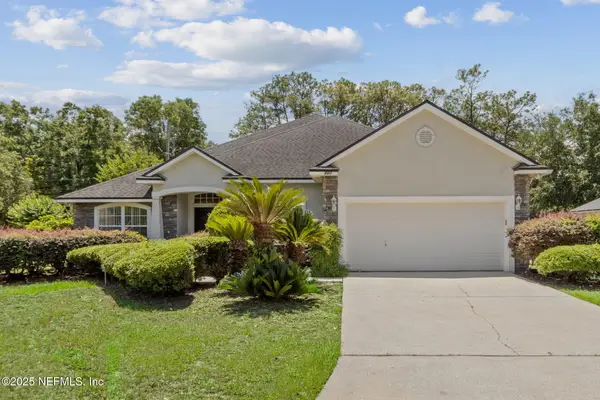 $350,000Pending3 beds 2 baths2,147 sq. ft.
$350,000Pending3 beds 2 baths2,147 sq. ft.884 Rock Bay Drive, Jacksonville, FL 32218
MLS# 2103850Listed by: WATSON REALTY CORP- New
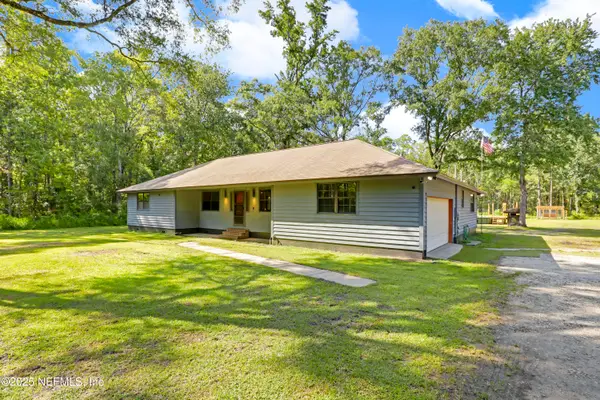 $400,000Active4 beds 2 baths1,986 sq. ft.
$400,000Active4 beds 2 baths1,986 sq. ft.8968 Alligators Road, Jacksonville, FL 32219
MLS# 2103293Listed by: CHAD AND SANDY REAL ESTATE GROUP - New
 $395,000Active3.53 Acres
$395,000Active3.53 Acres12030 Powell Road, Jacksonville, FL 32221
MLS# 2103847Listed by: WATSON REALTY CORP - New
 $360,000Active4 beds 2 baths2,005 sq. ft.
$360,000Active4 beds 2 baths2,005 sq. ft.2826 Water View Circle, Jacksonville, FL 32226
MLS# 2103852Listed by: JOSEPH WALTER REALTY LLC - New
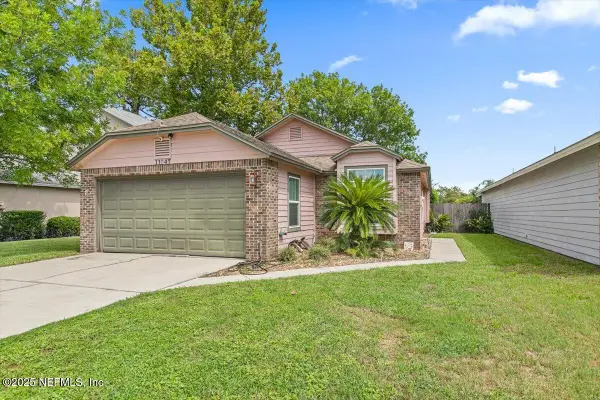 $360,000Active3 beds 2 baths1,315 sq. ft.
$360,000Active3 beds 2 baths1,315 sq. ft.11047 Santa Fe E Street, Jacksonville, FL 32246
MLS# 2103853Listed by: LPT REALTY LLC - New
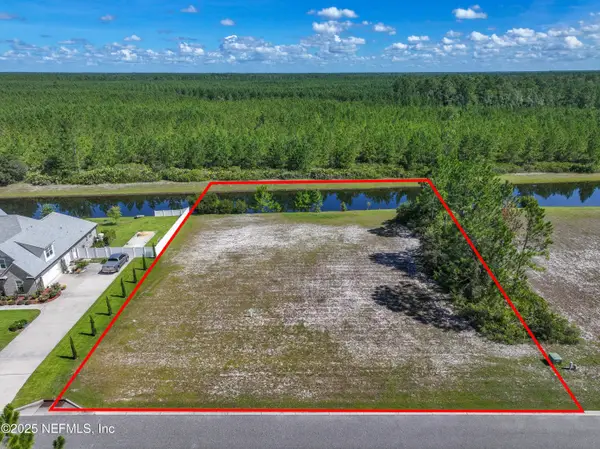 $80,000Active1.01 Acres
$80,000Active1.01 Acres11174 Saddle Club Drive, Jacksonville, FL 32219
MLS# 2103858Listed by: BETTER HOMES & GARDENS REAL ESTATE LIFESTYLES REALTY - New
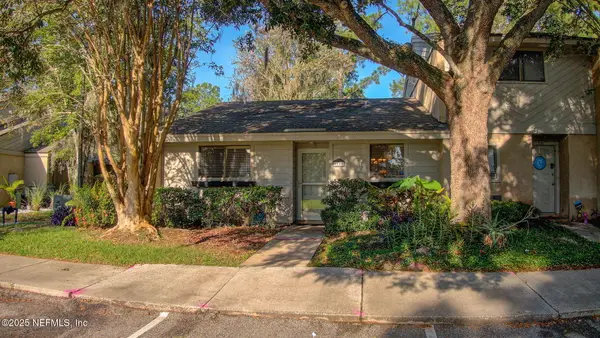 $134,900Active2 beds 2 baths1,002 sq. ft.
$134,900Active2 beds 2 baths1,002 sq. ft.3801 Crown Point Road #1151, Jacksonville, FL 32257
MLS# 2103830Listed by: EXP REALTY LLC - New
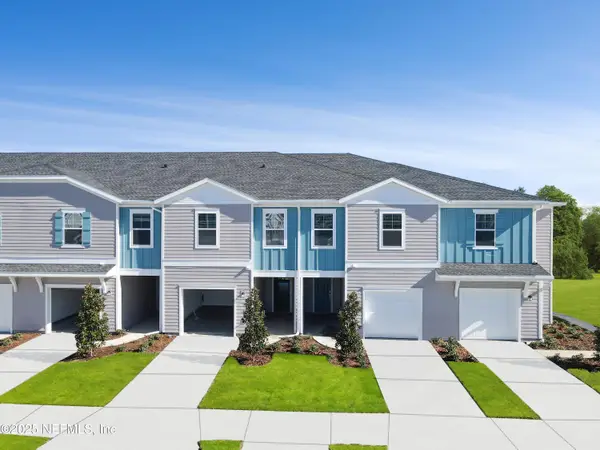 $289,985Active3 beds 3 baths1,707 sq. ft.
$289,985Active3 beds 3 baths1,707 sq. ft.1734 Garden Grove Court, Jacksonville, FL 32211
MLS# 2103839Listed by: LENNAR REALTY INC - New
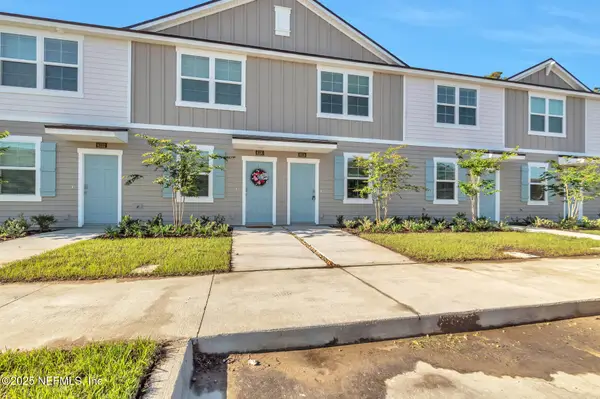 $259,000Active2 beds 3 baths1,110 sq. ft.
$259,000Active2 beds 3 baths1,110 sq. ft.8337 Asteroid Street, Jacksonville, FL 32256
MLS# 2103840Listed by: VIRTUALTY REAL ESTATE - New
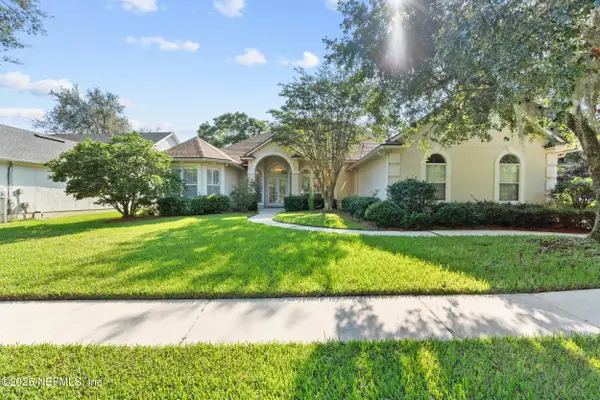 $795,000Active4 beds 4 baths3,744 sq. ft.
$795,000Active4 beds 4 baths3,744 sq. ft.7967 Monterey Bay Drive, Jacksonville, FL 32256
MLS# 2103844Listed by: VILLAGE REALTY
