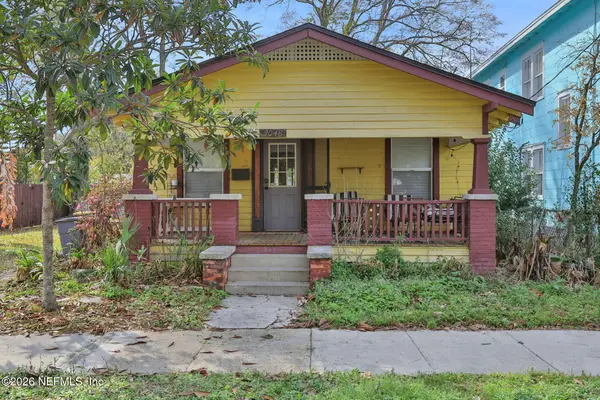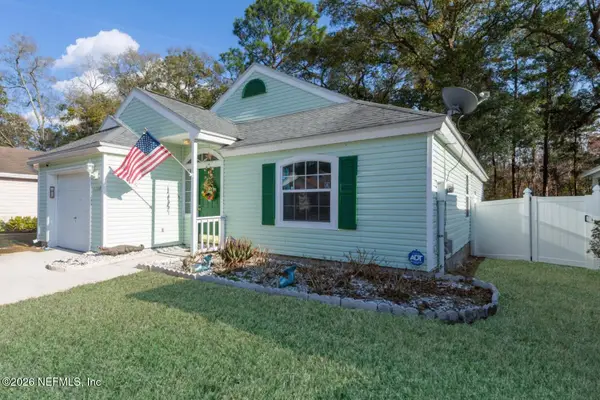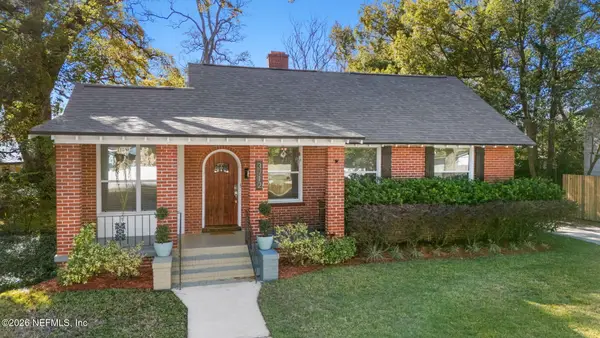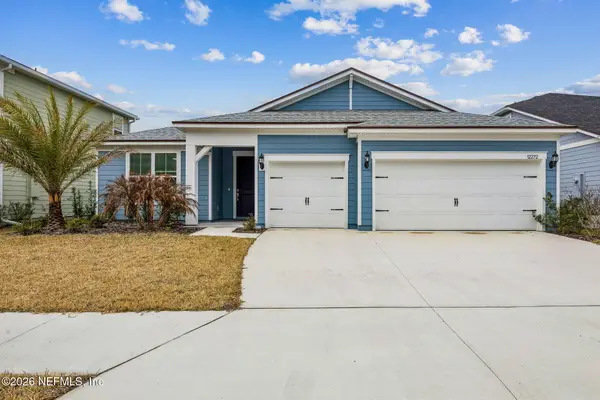6030 Heckscher Drive, Jacksonville, FL 32226
Local realty services provided by:Better Homes and Gardens Real Estate Lifestyles Realty
6030 Heckscher Drive,Jacksonville, FL 32226
$1,900,000
- 3 Beds
- 2 Baths
- 2,574 sq. ft.
- Single family
- Active
Listed by: jennifer solomon
Office: watson realty corp
MLS#:2080587
Source:JV
Price summary
- Price:$1,900,000
- Price per sq. ft.:$520.41
About this home
NEW CONSTRUCTION - BRAND NEW DOCK WITH 2 COVERED LIFTS - PRIVATE BOAT RAMP - ELEVATOR - DEEP WATER & NAVIGABLE - MINUTES TO THE OCEAN! This breathtaking custom home, currently being constructed by Preferred Builders, is designed to impress! As the construction progresses, Preferred Builders is bringing to life a stunning property built with high-quality materials and attention to detail. The home will feature a durable composite dock, ideal for long-lasting enjoyment. Inside, you'll find a spacious 3-bedroom, 2-bathroom layout offering 3,651 square feet under roof, including 2,574 square feet of beautifully designed, heated living space. The open concept floor plan allows for seamless flow between rooms, with breathtaking views of the St. Johns River from several areas of the home. Built with 2x6 exterior walls for added strength, the property also includes a circular driveway for easy access, 3 bays under the house with 10-foot clearance for additional storage, and a garage. The home is being constructed on piers, with all living areas on one level and an elevator for added convenience. With two covered outdoor spaces to enjoy the riverfront views, this home is truly a dream come true. Completion details are still to be determined, but this exceptional property is well on its way to becoming a true masterpiece! No HOA or Deed Restrictions!
Contact an agent
Home facts
- Year built:2026
- Listing ID #:2080587
- Added:318 day(s) ago
- Updated:February 21, 2026 at 02:48 PM
Rooms and interior
- Bedrooms:3
- Total bathrooms:2
- Full bathrooms:2
- Living area:2,574 sq. ft.
Heating and cooling
- Cooling:Central Air
- Heating:Central
Structure and exterior
- Roof:Shingle
- Year built:2026
- Building area:2,574 sq. ft.
- Lot area:0.47 Acres
Schools
- High school:First Coast
- Middle school:Oceanway
- Elementary school:New Berlin
Utilities
- Water:Well
- Sewer:Septic Tank
Finances and disclosures
- Price:$1,900,000
- Price per sq. ft.:$520.41
New listings near 6030 Heckscher Drive
- New
 $205,000Active2 beds 1 baths991 sq. ft.
$205,000Active2 beds 1 baths991 sq. ft.2048 Redwing Street, Jacksonville, FL 32206
MLS# 2131296Listed by: ROOT REALTY LLC - New
 $275,000Active3 beds 2 baths1,264 sq. ft.
$275,000Active3 beds 2 baths1,264 sq. ft.1159 Radis Place, Jacksonville, FL 32225
MLS# 2131300Listed by: EXP REALTY LLC - New
 $325,000Active3 beds 1 baths1,600 sq. ft.
$325,000Active3 beds 1 baths1,600 sq. ft.3712 Trask Street, Jacksonville, FL 32205
MLS# 2131302Listed by: BERKSHIRE HATHAWAY HOMESERVICES FLORIDA NETWORK REALTY - New
 $1,995,000Active4 beds 7 baths4,710 sq. ft.
$1,995,000Active4 beds 7 baths4,710 sq. ft.4439 Catheys Club Lane, Jacksonville, FL 32224
MLS# 2131235Listed by: PONTE VEDRA CLUB REALTY, INC. - New
 $270,000Active3 beds 2 baths1,693 sq. ft.
$270,000Active3 beds 2 baths1,693 sq. ft.7783 Invermere N Boulevard, Jacksonville, FL 32244
MLS# 2130628Listed by: KELLER WILLIAMS FIRST COAST REALTY - New
 $115,000Active3 beds 2 baths1,344 sq. ft.
$115,000Active3 beds 2 baths1,344 sq. ft.5400 Collins Road #184, Jacksonville, FL 32244
MLS# 2131263Listed by: HERRON REAL ESTATE LLC - New
 $477,900Active4 beds 3 baths2,213 sq. ft.
$477,900Active4 beds 3 baths2,213 sq. ft.12272 Parkland View Lane, Jacksonville, FL 32226
MLS# 2131292Listed by: DD HOME REALTY INC - New
 $425,000Active4 beds 2 baths1,975 sq. ft.
$425,000Active4 beds 2 baths1,975 sq. ft.5240 Camelot Forest Drive, Jacksonville, FL 32258
MLS# 2131288Listed by: RE/MAX SPECIALISTS - New
 $280,000Active3 beds 2 baths1,264 sq. ft.
$280,000Active3 beds 2 baths1,264 sq. ft.2715 Lantana Lakes E Drive, Jacksonville, FL 32246
MLS# 2130937Listed by: CHAD AND SANDY REAL ESTATE GROUP - New
 $215,000Active4 beds 1 baths2,022 sq. ft.
$215,000Active4 beds 1 baths2,022 sq. ft.1357 W 22nd Street, Jacksonville, FL 32209
MLS# 2131274Listed by: SOLSTICE REALTY, LLC

