6149 Du-clay Road, Jacksonville, FL 32244
Local realty services provided by:Better Homes and Gardens Real Estate Lifestyles Realty
6149 Du-clay Road,Jacksonville, FL 32244
$330,000
- 3 Beds
- 2 Baths
- 1,917 sq. ft.
- Single family
- Active
Listed by: joy e williams
Office: keller williams realty atlantic partners southside
MLS#:2111469
Source:JV
Price summary
- Price:$330,000
- Price per sq. ft.:$172.14
- Monthly HOA dues:$32.17
About this home
Welcome to this beautifully maintained all-brick home with white vinyl accents situated on a desirable corner lot with a brand new roof! Step inside to find a spacious open floor plan with vaulted knockdown ceilings and fresh paint throughout. The foyer, kitchen, and bathrooms feature herringbone tile flooring, adding a touch of style and durability.
The large kitchen comes equipped with newer stainless steel appliances. The laundry room offers built-in shelving for extra organization, and the washer and dryer convey with the home.
The inviting primary suite boasts a generous walk-in California Closet build-out and a private bath with a separate garden tub and shower. Additional storage is available with a hall closet featuring deep, sturdy shelves.
Enjoy the outdoors in the fully fenced backyard with a vinyl fence and a convenient double gate at the end of the driveway. Conveniently located near NAS Jax, Collins & Blanding, and quick access to the 295 Beltway, this home offers both convenience and comfort. Buyer to verify square footage.
Contact an agent
Home facts
- Year built:2005
- Listing ID #:2111469
- Added:62 day(s) ago
- Updated:December 17, 2025 at 04:41 PM
Rooms and interior
- Bedrooms:3
- Total bathrooms:2
- Full bathrooms:2
- Living area:1,917 sq. ft.
Heating and cooling
- Cooling:Central Air
- Heating:Central, Electric
Structure and exterior
- Roof:Shingle
- Year built:2005
- Building area:1,917 sq. ft.
- Lot area:0.21 Acres
Schools
- High school:Westside High School
- Middle school:Westside
- Elementary school:Sadie T. Tillis
Utilities
- Water:Public, Water Connected
- Sewer:Public Sewer, Sewer Connected
Finances and disclosures
- Price:$330,000
- Price per sq. ft.:$172.14
- Tax amount:$194 (2024)
New listings near 6149 Du-clay Road
- New
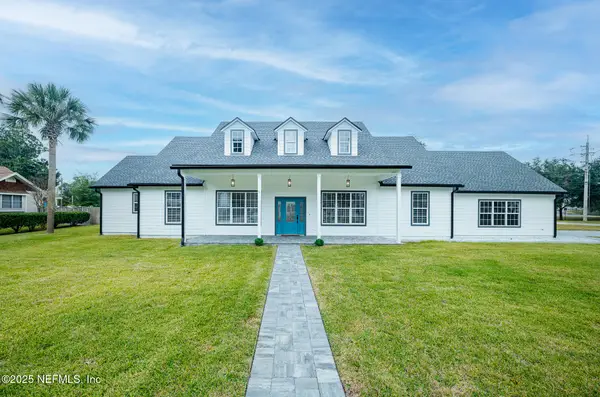 $629,900Active4 beds 3 baths2,017 sq. ft.
$629,900Active4 beds 3 baths2,017 sq. ft.13147 Hammock N Circle, Jacksonville, FL 32225
MLS# 2119812Listed by: CHAD AND SANDY REAL ESTATE GROUP - New
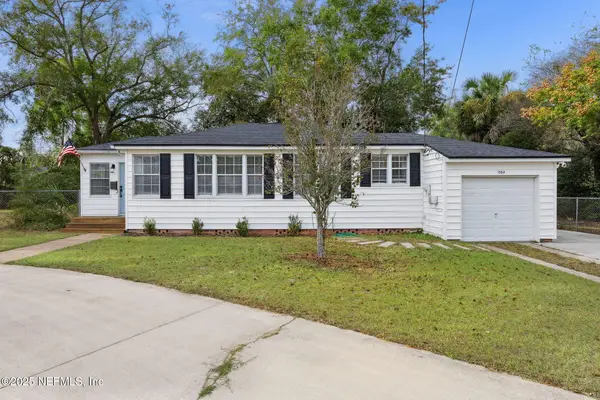 $365,000Active3 beds 2 baths1,135 sq. ft.
$365,000Active3 beds 2 baths1,135 sq. ft.1364 Pinegrove Court, Jacksonville, FL 32205
MLS# 2121998Listed by: COWFORD REALTY & DESIGN LLC - New
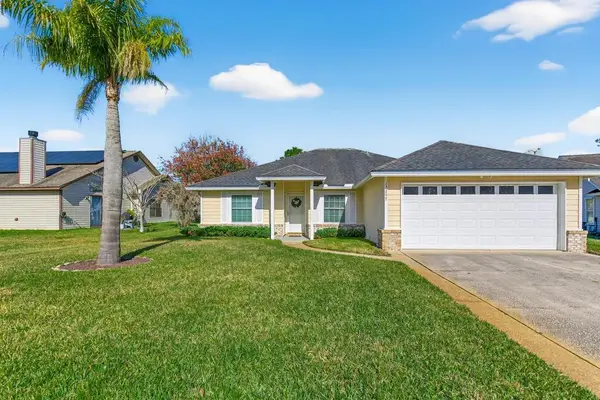 $349,000Active4 beds 2 baths1,572 sq. ft.
$349,000Active4 beds 2 baths1,572 sq. ft.13297 Egrets Glade Court, Jacksonville, FL 32224
MLS# 114462Listed by: KELLER WILLIAMS REALTY / FB OFFICE - New
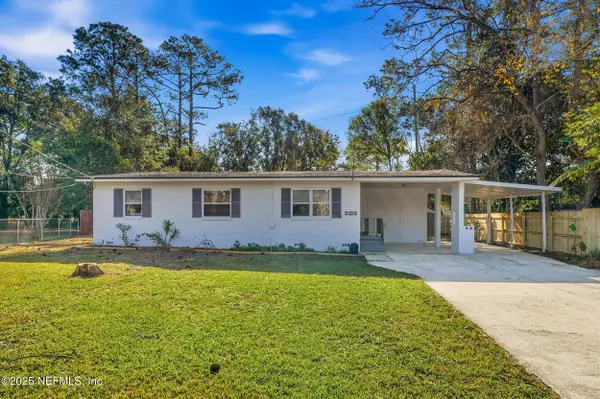 $315,000Active3 beds 2 baths1,360 sq. ft.
$315,000Active3 beds 2 baths1,360 sq. ft.1995 E Burkholder Circle, Jacksonville, FL 32216
MLS# 2121963Listed by: REALTY ONE GROUP ELEVATE - New
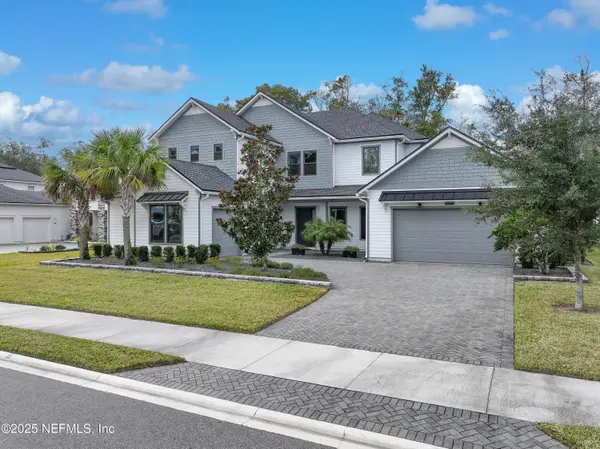 $1,318,500Active4 beds 5 baths4,585 sq. ft.
$1,318,500Active4 beds 5 baths4,585 sq. ft.10540 Silverbrook Trail, Jacksonville, FL 32256
MLS# 2121964Listed by: RE/MAX SPECIALISTS - New
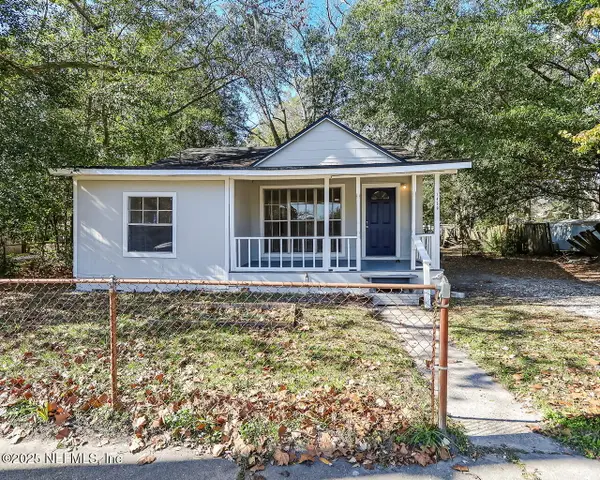 $105,000Active3 beds 1 baths936 sq. ft.
$105,000Active3 beds 1 baths936 sq. ft.1430 Detroit Street, Jacksonville, FL 32254
MLS# 2121965Listed by: FREEDOM REALTY GROUP LLC - New
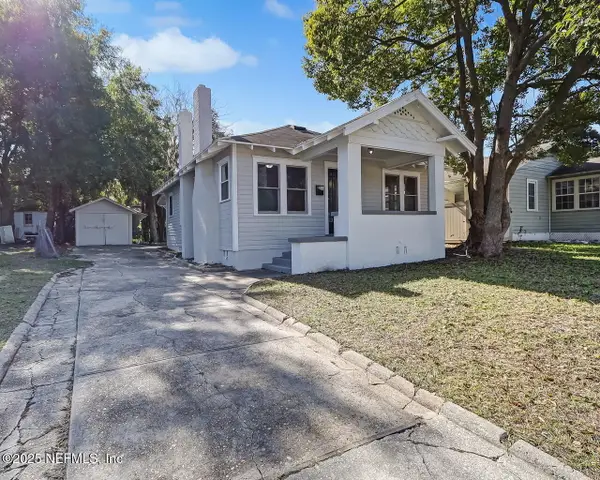 $120,000Active3 beds 2 baths1,034 sq. ft.
$120,000Active3 beds 2 baths1,034 sq. ft.28 W 35th Street, Jacksonville, FL 32206
MLS# 2121966Listed by: FREEDOM REALTY GROUP LLC - New
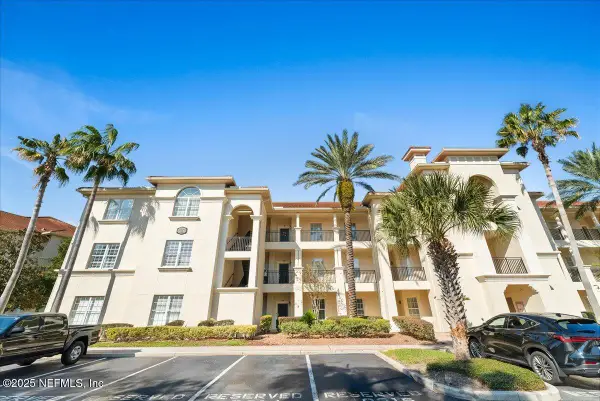 $749,900Active3 beds 4 baths2,694 sq. ft.
$749,900Active3 beds 4 baths2,694 sq. ft.13846 Atlantic Boulevard #207, Jacksonville, FL 32225
MLS# 2121970Listed by: LIST NOW REALTY - New
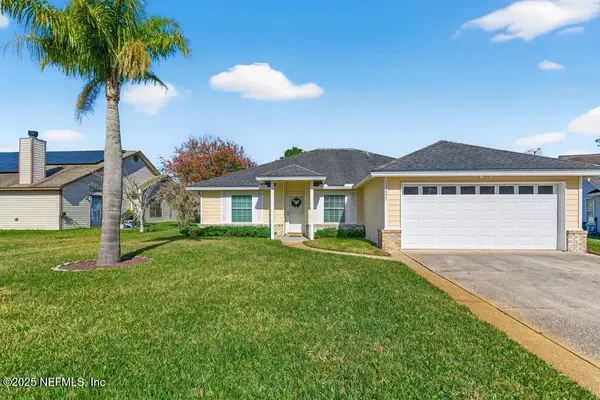 $349,000Active4 beds 2 baths1,572 sq. ft.
$349,000Active4 beds 2 baths1,572 sq. ft.13297 Egrets Glade Court, Jacksonville, FL 32224
MLS# 2121974Listed by: KELLER WILLIAMS REALTY ATLANTIC PARTNERS - New
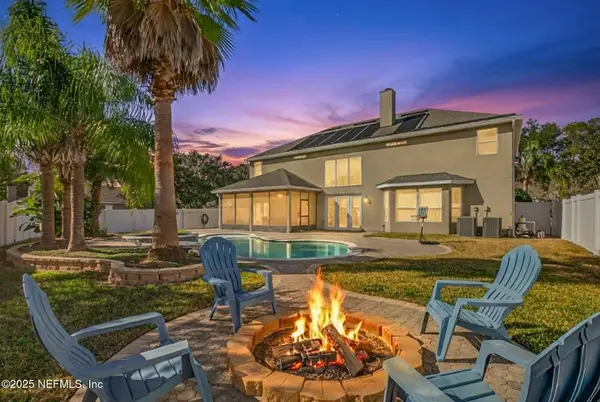 $650,000Active5 beds 4 baths3,264 sq. ft.
$650,000Active5 beds 4 baths3,264 sq. ft.10584 Creston Glen E Circle, Jacksonville, FL 32256
MLS# 2121981Listed by: FLORIDA HOMES REALTY & MTG LLC
