6221 Ashwood Lane, Jacksonville, FL 32277
Local realty services provided by:Better Homes and Gardens Real Estate Lifestyles Realty
6221 Ashwood Lane,Jacksonville, FL 32277
$330,000
- 3 Beds
- 2 Baths
- 1,828 sq. ft.
- Single family
- Active
Listed by: yosvany perez rojas, wendy pino risco
Office: your property realty llc.
MLS#:2115415
Source:JV
Price summary
- Price:$330,000
- Price per sq. ft.:$180.53
About this home
Welcome to this beautiful, fully updated home, perfectly move-in ready and located in a quiet neighborhood on the east side of town. Step inside and discover 3 bedrooms, 2 full bathrooms, and a spacious, cozy family room, all within a layout designed for comfort and everyday living. Recent upgrades add even more value, including a new roof (12/2023), new water heater (2024), repiping (2023), added insulation (2024), and a new 6-ft Dura-Fence providing extra privacy. Don't miss the opportunity to visit this well-located property, close to major roads, shopping, schools, and dining options!
Contact an agent
Home facts
- Year built:1956
- Listing ID #:2115415
- Added:231 day(s) ago
- Updated:November 15, 2025 at 03:20 PM
Rooms and interior
- Bedrooms:3
- Total bathrooms:2
- Full bathrooms:2
- Living area:1,828 sq. ft.
Heating and cooling
- Cooling:Central Air, Electric
- Heating:Central, Electric
Structure and exterior
- Roof:Shingle
- Year built:1956
- Building area:1,828 sq. ft.
- Lot area:0.2 Acres
Schools
- High school:Terry Parker
- Middle school:Arlington
- Elementary school:Lake Lucina
Utilities
- Water:Public, Water Connected
- Sewer:Septic Tank
Finances and disclosures
- Price:$330,000
- Price per sq. ft.:$180.53
- Tax amount:$3,408 (2024)
New listings near 6221 Ashwood Lane
- New
 $345,000Active3 beds 3 baths1,668 sq. ft.
$345,000Active3 beds 3 baths1,668 sq. ft.1219 Milmor Street, Jacksonville, FL 32206
MLS# 2118085Listed by: LA ROSA REALTY JACKSONVILLE, LLC. - New
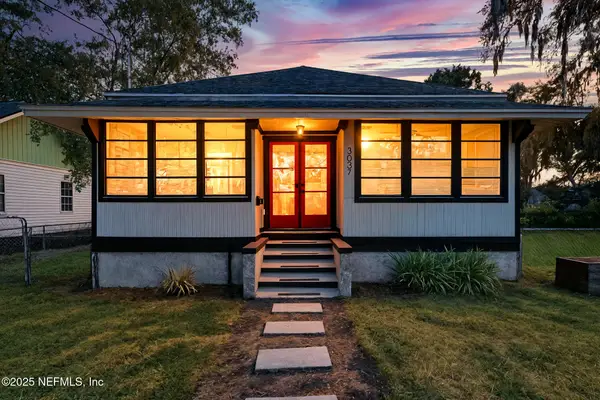 $318,000Active3 beds 2 baths1,393 sq. ft.
$318,000Active3 beds 2 baths1,393 sq. ft.3037 Gilmore Street, Jacksonville, FL 32205
MLS# 2115819Listed by: KELLER WILLIAMS REALTY ATLANTIC PARTNERS - New
 $375,000Active4 beds 3 baths2,184 sq. ft.
$375,000Active4 beds 3 baths2,184 sq. ft.1723 Boston Commons Way, Jacksonville, FL 32221
MLS# 2116617Listed by: PROVINCE REALTY GROUP LLC - New
 $265,000Active3 beds 1 baths979 sq. ft.
$265,000Active3 beds 1 baths979 sq. ft.1966 Lakewood S Circle, Jacksonville, FL 32207
MLS# 2116683Listed by: RE/MAX SPECIALISTS PV - Open Sat, 11am to 1pmNew
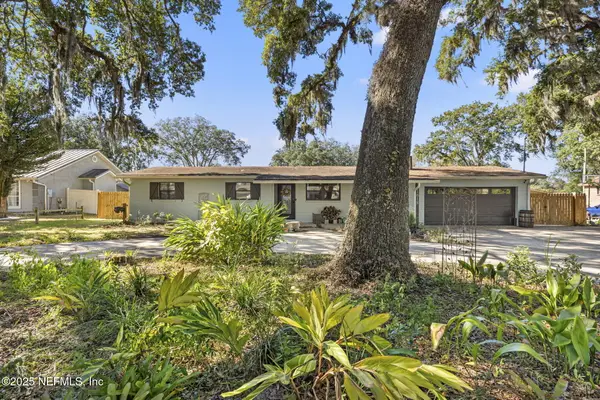 $330,000Active4 beds 3 baths2,262 sq. ft.
$330,000Active4 beds 3 baths2,262 sq. ft.1618 Hammond Boulevard, Jacksonville, FL 32221
MLS# 2117073Listed by: LPT REALTY LLC - Open Sat, 2 to 4pmNew
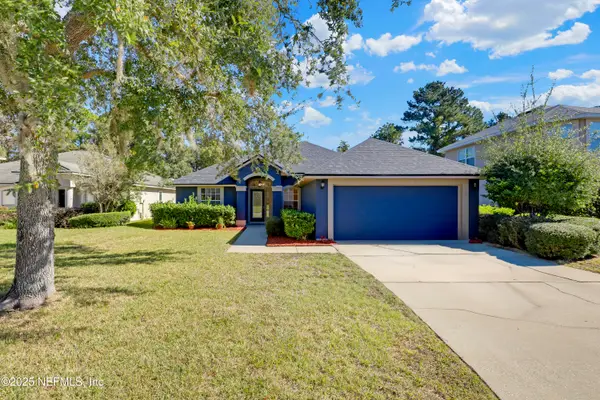 $330,000Active3 beds 2 baths1,779 sq. ft.
$330,000Active3 beds 2 baths1,779 sq. ft.13775 Devan Lee E Drive, Jacksonville, FL 32226
MLS# 2117363Listed by: CHAD AND SANDY REAL ESTATE GROUP - Open Sat, 11am to 1pmNew
 $335,000Active3 beds 2 baths1,775 sq. ft.
$335,000Active3 beds 2 baths1,775 sq. ft.695 Sid Drive, Jacksonville, FL 32218
MLS# 2117417Listed by: CHAD AND SANDY REAL ESTATE GROUP - New
 $310,000Active2 beds 2 baths2,091 sq. ft.
$310,000Active2 beds 2 baths2,091 sq. ft.6107 Carlton Road, Jacksonville, FL 32244
MLS# 2117469Listed by: FLORIDA HOMES REALTY & MTG LLC - New
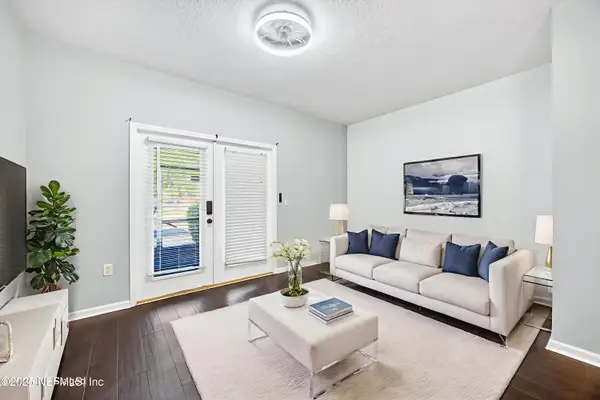 $185,000Active2 beds 3 baths1,108 sq. ft.
$185,000Active2 beds 3 baths1,108 sq. ft.1472 Pitney Circle, Jacksonville, FL 32225
MLS# 2117470Listed by: JASON MITCHELL REAL ESTATE FLORIDA, LLC. - New
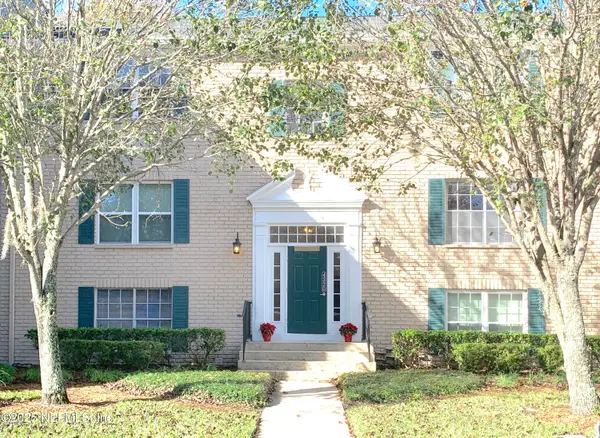 $88,900Active1 beds 1 baths833 sq. ft.
$88,900Active1 beds 1 baths833 sq. ft.4320 Plaza Gate Lane #302, Jacksonville, FL 32217
MLS# 2117474Listed by: COASTAL CHARM REALTY, LLC
