6333 Mercer E Circle, Jacksonville, FL 32217
Local realty services provided by:Better Homes and Gardens Real Estate Thomas Group
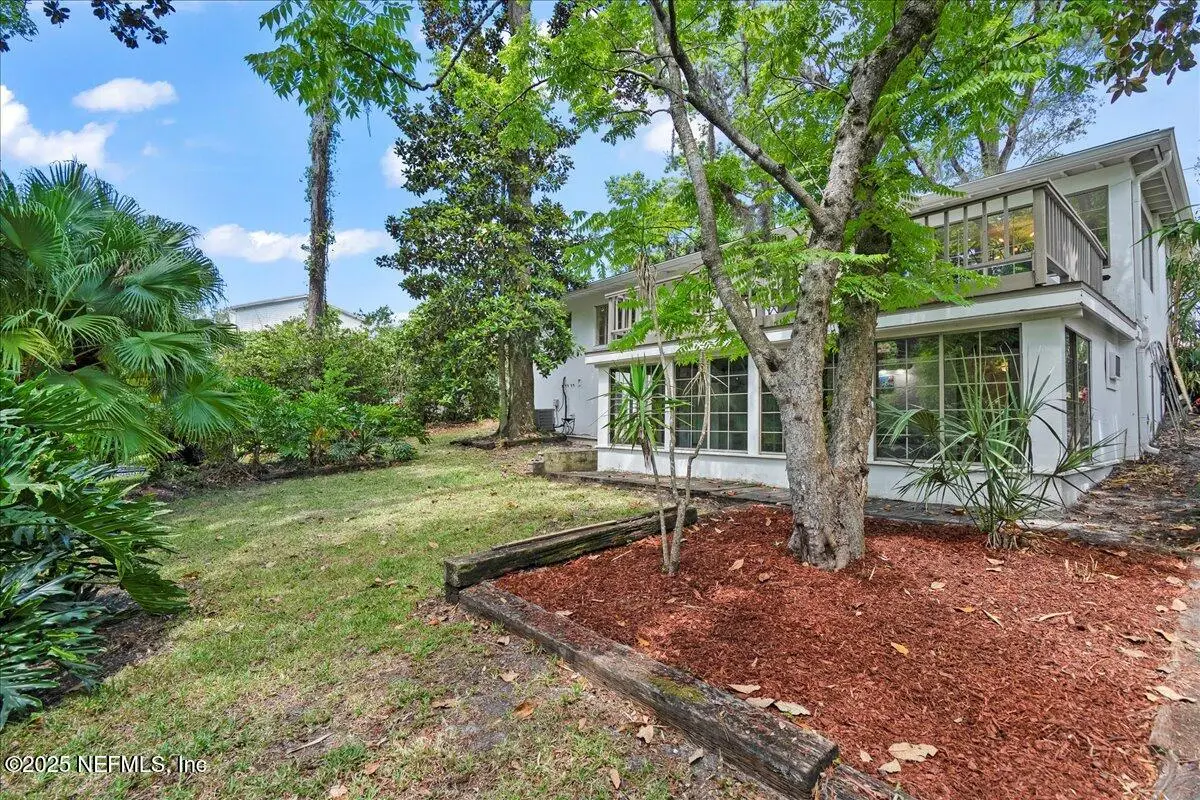
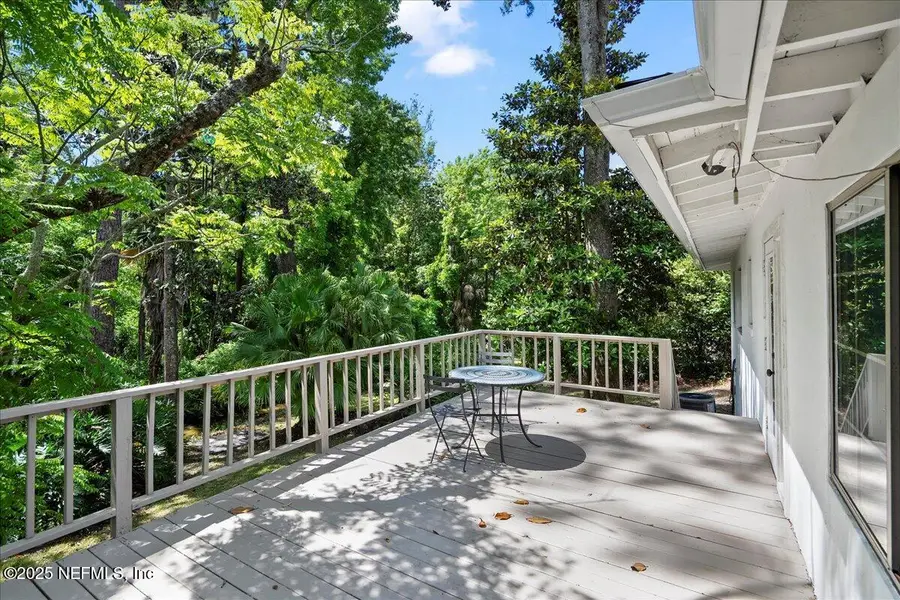
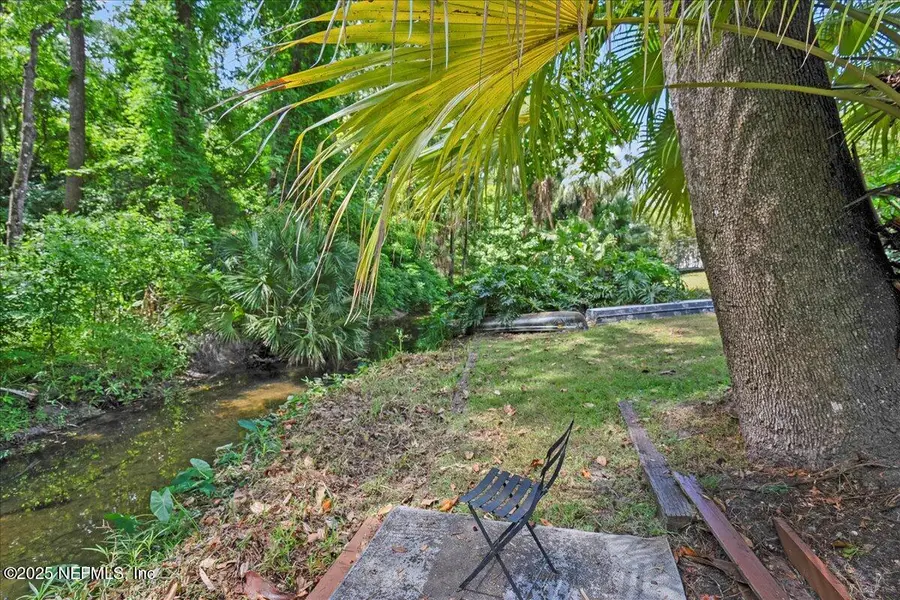
6333 Mercer E Circle,Jacksonville, FL 32217
$389,900
- 4 Beds
- 2 Baths
- 2,543 sq. ft.
- Single family
- Active
Upcoming open houses
- Sat, Aug 1612:00 pm - 03:00 pm
Listed by:shawn oneill
Office:jpar city and beach
MLS#:2084939
Source:JV
Price summary
- Price:$389,900
- Price per sq. ft.:$153.32
About this home
San Jose Serenity! Enjoy natural scenic views through Christopher Creek all the way down to the St Johns River for a true Florida summer adventure. This sturdy mid century concrete block home stands out from the rest with beautifully finished hardwood floors, charming spiral stair case, dedicated dining space, and the rare, coveted ''Florida Basement'' showcasing exposed ceiling beams and massive walk in closet space. Wake up to a stunning view of Florida nature every morning from the panoramic master bedroom as beautiful sunrises keep it warm during the winter but are just out of reach keeping it cool during the summer. Enjoy the peace and quiet of the back deck overlooking your own personal oasis. Save TONS on utilities as this home is consistently ranked in the top 1-2% in energy efficiency annually.
Closing cost assistance or interest rate buydown available when using our preferred lender!
. Kitchen updated in 2024 with new cabinets, stainless steel appliances and butcherblock/granite combo countertops. Bathrooms remodeled in 2022. Roof, HVAC and water heater all just three years old.
New gutters recently added. Security system can convey with property.
Up to $3,500 towards closing costs or interest rate buydown when using our preferred lender!
Contact an agent
Home facts
- Year built:1954
- Listing Id #:2084939
- Added:105 day(s) ago
- Updated:August 12, 2025 at 12:47 PM
Rooms and interior
- Bedrooms:4
- Total bathrooms:2
- Full bathrooms:2
- Living area:2,543 sq. ft.
Heating and cooling
- Cooling:Central Air, Electric, Wall/window Unit(s)
- Heating:Central, Electric
Structure and exterior
- Roof:Shingle
- Year built:1954
- Building area:2,543 sq. ft.
- Lot area:0.23 Acres
Utilities
- Water:Public, Water Connected
- Sewer:Sewer Connected
Finances and disclosures
- Price:$389,900
- Price per sq. ft.:$153.32
- Tax amount:$5,309 (2024)
New listings near 6333 Mercer E Circle
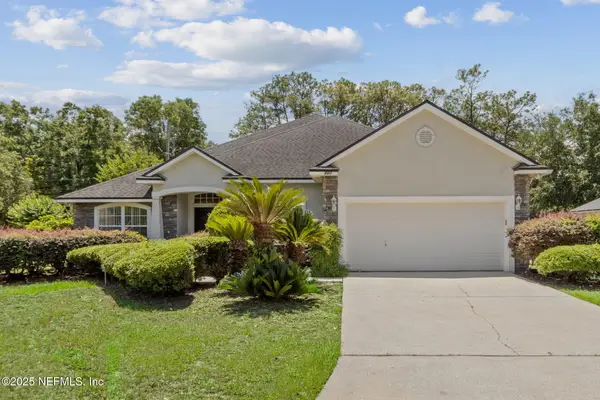 $350,000Pending3 beds 2 baths2,147 sq. ft.
$350,000Pending3 beds 2 baths2,147 sq. ft.884 Rock Bay Drive, Jacksonville, FL 32218
MLS# 2103850Listed by: WATSON REALTY CORP- New
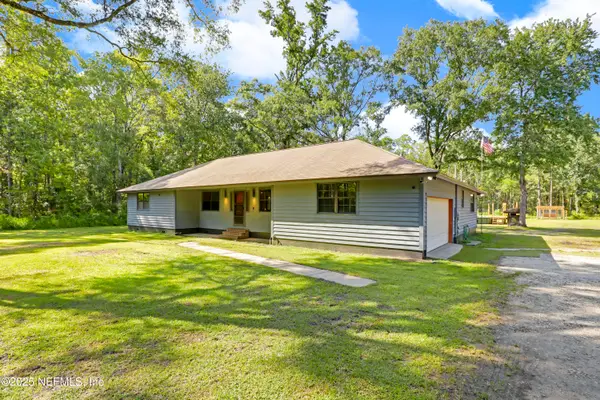 $400,000Active4 beds 2 baths1,986 sq. ft.
$400,000Active4 beds 2 baths1,986 sq. ft.8968 Alligators Road, Jacksonville, FL 32219
MLS# 2103293Listed by: CHAD AND SANDY REAL ESTATE GROUP - New
 $395,000Active3.53 Acres
$395,000Active3.53 Acres12030 Powell Road, Jacksonville, FL 32221
MLS# 2103847Listed by: WATSON REALTY CORP - New
 $360,000Active4 beds 2 baths2,005 sq. ft.
$360,000Active4 beds 2 baths2,005 sq. ft.2826 Water View Circle, Jacksonville, FL 32226
MLS# 2103852Listed by: JOSEPH WALTER REALTY LLC - New
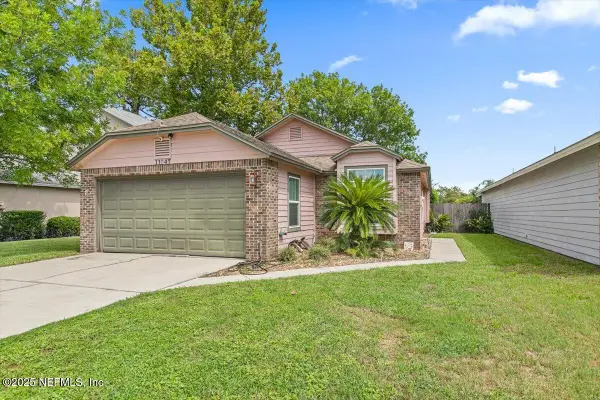 $360,000Active3 beds 2 baths1,315 sq. ft.
$360,000Active3 beds 2 baths1,315 sq. ft.11047 Santa Fe E Street, Jacksonville, FL 32246
MLS# 2103853Listed by: LPT REALTY LLC - New
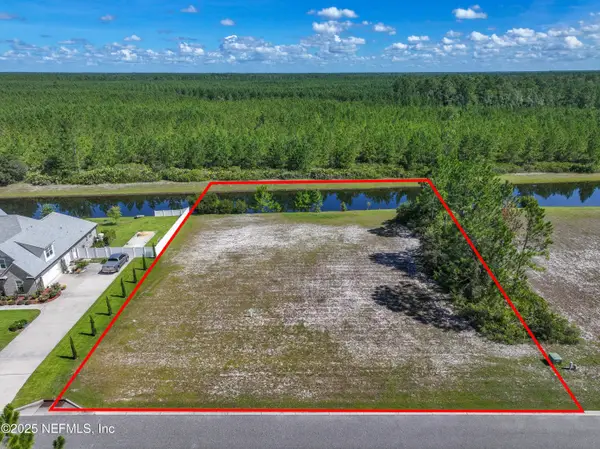 $80,000Active1.01 Acres
$80,000Active1.01 Acres11174 Saddle Club Drive, Jacksonville, FL 32219
MLS# 2103858Listed by: BETTER HOMES & GARDENS REAL ESTATE LIFESTYLES REALTY - New
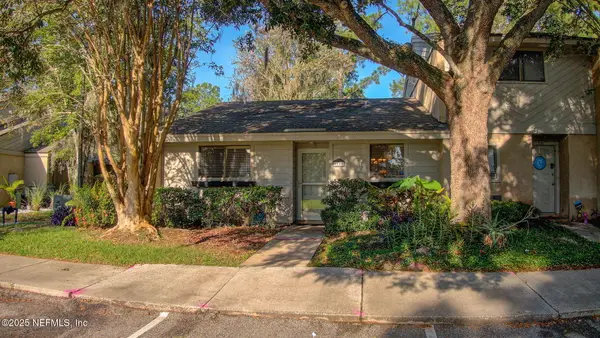 $134,900Active2 beds 2 baths1,002 sq. ft.
$134,900Active2 beds 2 baths1,002 sq. ft.3801 Crown Point Road #1151, Jacksonville, FL 32257
MLS# 2103830Listed by: EXP REALTY LLC - New
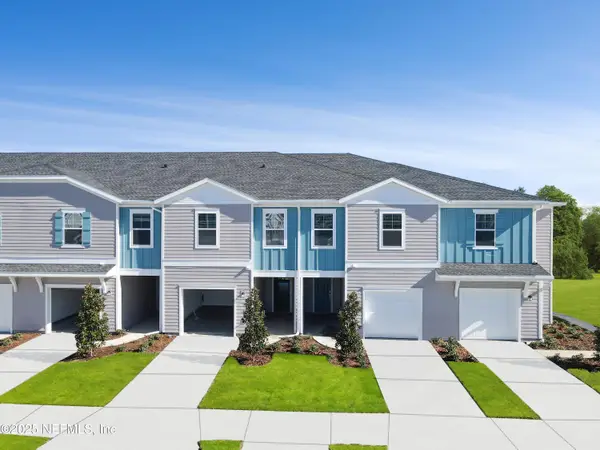 $289,985Active3 beds 3 baths1,707 sq. ft.
$289,985Active3 beds 3 baths1,707 sq. ft.1734 Garden Grove Court, Jacksonville, FL 32211
MLS# 2103839Listed by: LENNAR REALTY INC - New
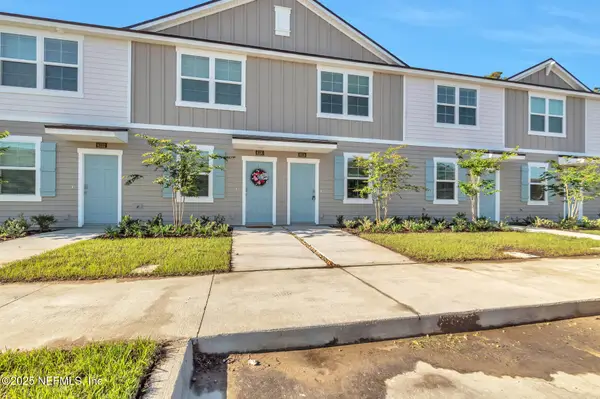 $259,000Active2 beds 3 baths1,110 sq. ft.
$259,000Active2 beds 3 baths1,110 sq. ft.8337 Asteroid Street, Jacksonville, FL 32256
MLS# 2103840Listed by: VIRTUALTY REAL ESTATE - New
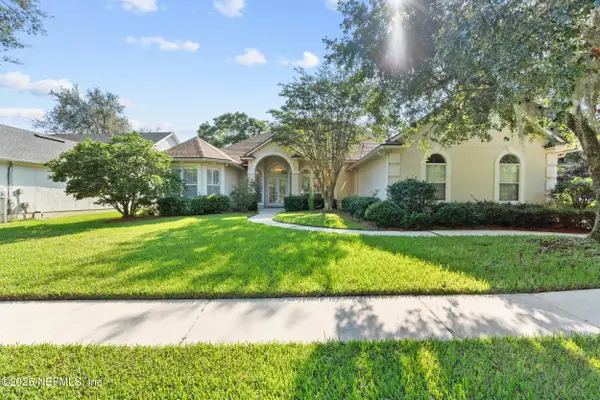 $795,000Active4 beds 4 baths3,744 sq. ft.
$795,000Active4 beds 4 baths3,744 sq. ft.7967 Monterey Bay Drive, Jacksonville, FL 32256
MLS# 2103844Listed by: VILLAGE REALTY
