6639 Epping Forest N Way, Jacksonville, FL 32217
Local realty services provided by:Better Homes and Gardens Real Estate Thomas Group
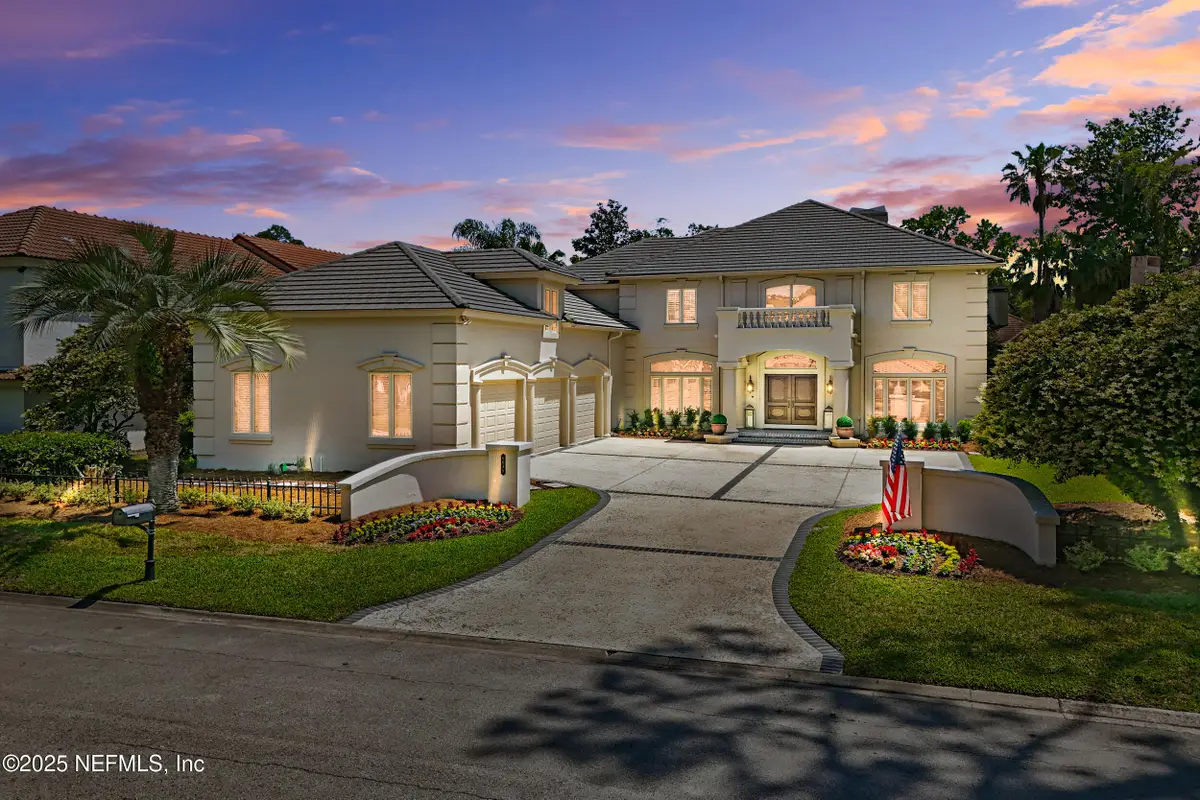
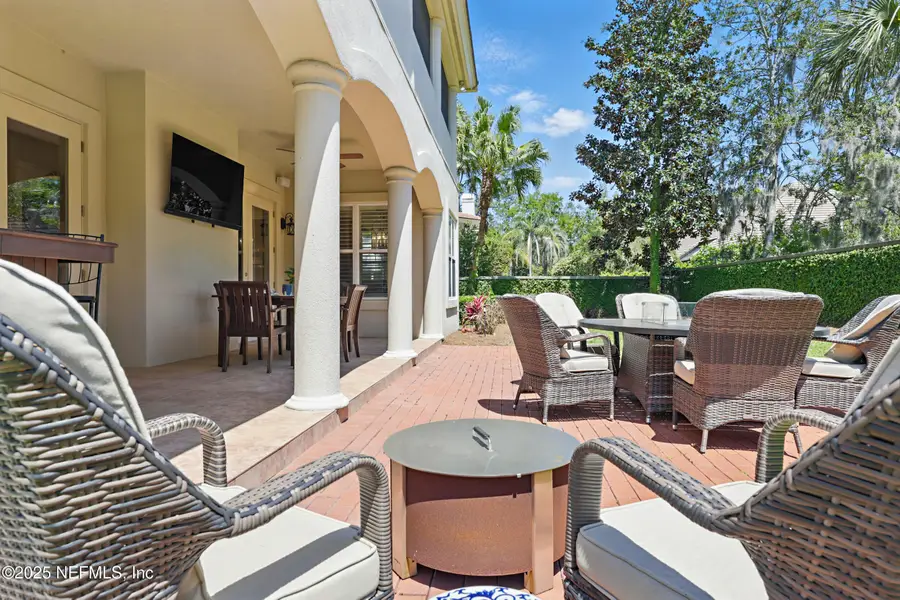
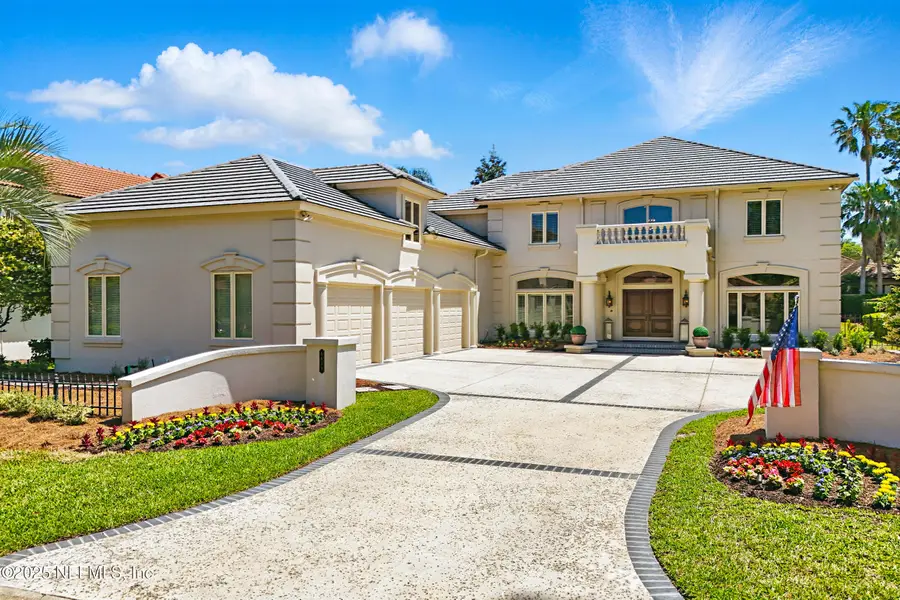
6639 Epping Forest N Way,Jacksonville, FL 32217
$2,400,000
- 4 Beds
- 5 Baths
- 4,910 sq. ft.
- Single family
- Active
Listed by:anita vining
Office:berkshire hathaway homeservices florida network realty
MLS#:2082597
Source:JV
Price summary
- Price:$2,400,000
- Price per sq. ft.:$488.8
- Monthly HOA dues:$392
About this home
HURRY! SELLER NOW OFFERING $100,000 POOL ALLOWANCE AND A MEMBERSHIP TO EPPING FOREST YACHT CLUB (with acceptable offer at closing)Located in the prestigious and historic community of Epping Forest, this elegant two-story home offers timeless charm and luxury. A grand double-door entry opens to soaring ceilings and gorgeous hardwood floors throughout. The main level features formal living and dining rooms, a bedroom suite, a refined office with fireplace and custom cabinetry, a spacious kitchen with an island, chef's dream gas stove, top-tier appliances, and abundant storage. The family room flows seamlessly to a covered lanai with a summer kitchen, overlooking a private, ivy-lined wall backyard. Upstairs, the expansive primary suite boasts a fireplace & screened balcony and porch, joined by two additional bedrooms, a large bonus room, and laundry. A stunning presentation staircase and a convenient back staircase offer flexible access. A 3-car oversized garage complete w/Tesla charger
Contact an agent
Home facts
- Year built:1999
- Listing Id #:2082597
- Added:118 day(s) ago
- Updated:August 04, 2025 at 06:11 PM
Rooms and interior
- Bedrooms:4
- Total bathrooms:5
- Full bathrooms:3
- Half bathrooms:2
- Living area:4,910 sq. ft.
Heating and cooling
- Cooling:Central Air, Electric, Zoned
- Heating:Central, Electric, Zoned
Structure and exterior
- Roof:Tile
- Year built:1999
- Building area:4,910 sq. ft.
Schools
- Middle school:Alfred Dupont
- Elementary school:San Jose
Utilities
- Water:Public, Water Connected
- Sewer:Public Sewer, Sewer Connected
Finances and disclosures
- Price:$2,400,000
- Price per sq. ft.:$488.8
- Tax amount:$20,375 (2024)
New listings near 6639 Epping Forest N Way
- New
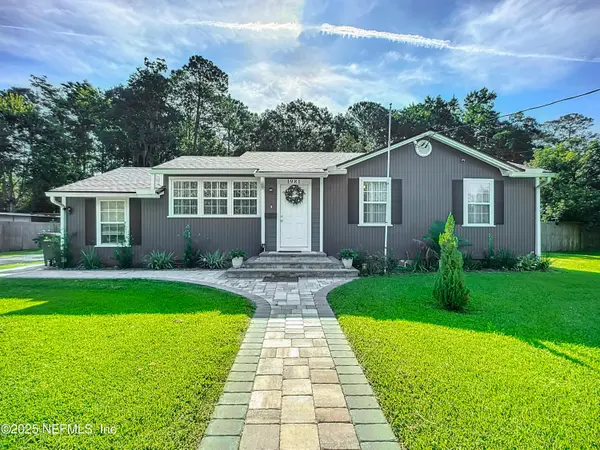 $295,000Active3 beds 1 baths979 sq. ft.
$295,000Active3 beds 1 baths979 sq. ft.1981 East Road, Jacksonville, FL 32216
MLS# 2103896Listed by: BLUE KEY PROPERTIES - New
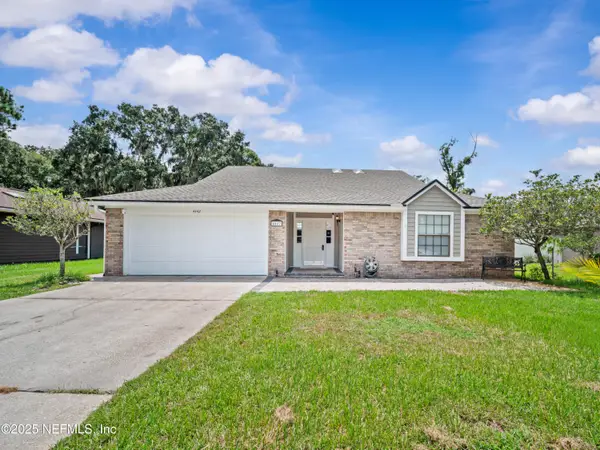 $460,000Active3 beds 2 baths1,828 sq. ft.
$460,000Active3 beds 2 baths1,828 sq. ft.4442 Forest Haven S Drive, Jacksonville, FL 32257
MLS# 2103897Listed by: FLORIDA HOMES REALTY & MTG LLC - New
 $254,900Active3 beds 3 baths1,424 sq. ft.
$254,900Active3 beds 3 baths1,424 sq. ft.10458 Big Tree E Circle, Jacksonville, FL 32257
MLS# 2103899Listed by: ASSIST2SELL FULL SERVICE REALTY LLC. - New
 $259,290Active3 beds 3 baths1,536 sq. ft.
$259,290Active3 beds 3 baths1,536 sq. ft.10104 Treasure Oaks Court, Jacksonville, FL 32221
MLS# 2103900Listed by: PULTE REALTY OF NORTH FLORIDA, LLC. - New
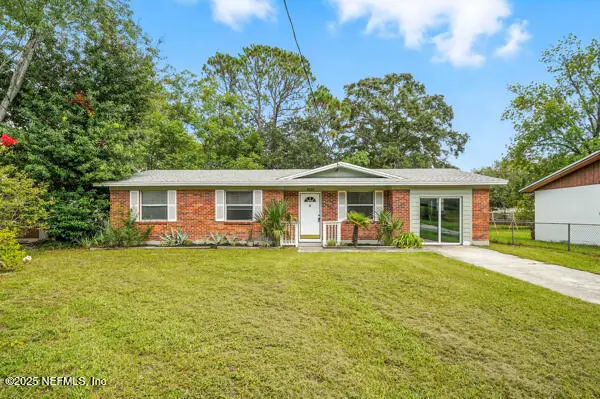 $239,900Active3 beds 2 baths1,426 sq. ft.
$239,900Active3 beds 2 baths1,426 sq. ft.5125 Saginaw Avenue, Jacksonville, FL 32210
MLS# 2103901Listed by: MOMENTUM REALTY - New
 $399,000Active4 beds 3 baths2,418 sq. ft.
$399,000Active4 beds 3 baths2,418 sq. ft.12517 Creekside Manor Drive, Jacksonville, FL 32218
MLS# 2103902Listed by: ASSIST2SELL FULL SERVICE REALTY LLC. - New
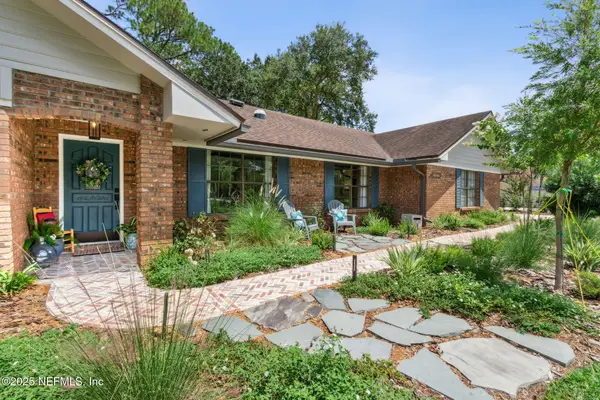 $619,000Active3 beds 3 baths2,104 sq. ft.
$619,000Active3 beds 3 baths2,104 sq. ft.1763 Leyburn Court, Jacksonville, FL 32223
MLS# 2103907Listed by: COMPASS FLORIDA LLC - New
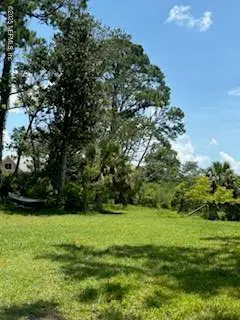 $149,000Active0.46 Acres
$149,000Active0.46 Acres8647 Madison Avenue, Jacksonville, FL 32208
MLS# 2103881Listed by: AMERICAN REALTY AND MANAGEMENT - New
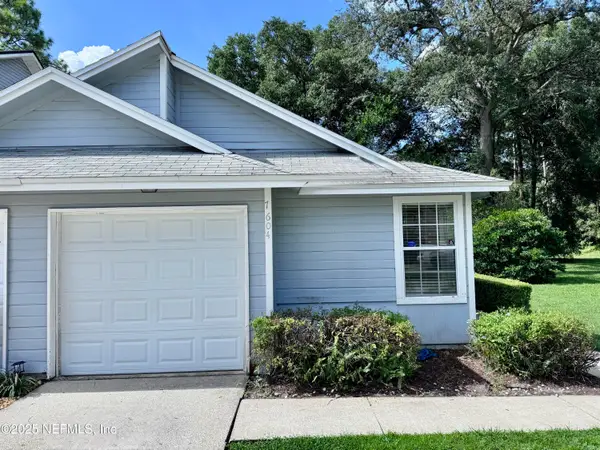 $199,900Active2 beds 2 baths1,182 sq. ft.
$199,900Active2 beds 2 baths1,182 sq. ft.7604 Leafy Forest Way, Jacksonville, FL 32277
MLS# 2103882Listed by: KELLER WILLIAMS REALTY ATLANTIC PARTNERS SOUTHSIDE - New
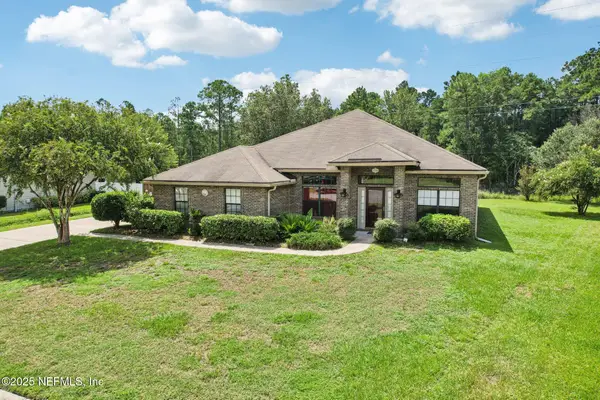 $364,900Active3 beds 2 baths2,190 sq. ft.
$364,900Active3 beds 2 baths2,190 sq. ft.11388 Martin Lakes Court, Jacksonville, FL 32220
MLS# 2103890Listed by: COLDWELL BANKER VANGUARD REALTY

