6709, 6711 Bakersfield Drive, Jacksonville, FL 32210
Local realty services provided by:Better Homes and Gardens Real Estate Thomas Group
6709, 6711 Bakersfield Drive,Jacksonville, FL 32210
$425,000
- 6 Beds
- 4 Baths
- 2,460 sq. ft.
- Multi-family
- Active
Listed by: daniel danyus, mellissa danyus
Office: jwb realty llc.
MLS#:2093161
Source:JV
Price summary
- Price:$425,000
- Price per sq. ft.:$172.76
About this home
[UNDER CONSTRUCTION - Estimated Completion by mid August 2025] Brand NEW Construction! These newly constructed, attached units can be purchased as 2 separate townhomes on individual lots, OR as a single building duplex on one lot (purchase with one mortgage). Live in one side, rent the other! Units are conveniently one story, within close proximity to shopping and amenities, and no HOA dues to deal with! Building includes two open floor plan units w/ 9 ft ceilings, 1230 sqft, 3 spacious bedrooms and 2 full bathrooms, quartz countertops, ceiling fans in all rooms & living area, + water resistant premium vinyl plank flooring throughout the interior with fiber cement siding on the exterior. Stainless steel appliances will be installed prior to closing, and the homes will include 10 year structural warranty + one year home service warranty through 2-10.
*NOTE - Currently not available for Showings while Under Construction* [PHOTOS ARE STOCK PHOTOS OF SAME FLOORPLAN NEXT DOOR, THOUGH NOT EXACT BUILDING]
Contact an agent
Home facts
- Listing ID #:2093161
- Added:188 day(s) ago
- Updated:December 17, 2025 at 04:40 PM
Rooms and interior
- Bedrooms:6
- Total bathrooms:4
- Full bathrooms:4
- Living area:2,460 sq. ft.
Heating and cooling
- Cooling:Central Air, Electric
- Heating:Central, Electric
Structure and exterior
- Roof:Shingle
- Building area:2,460 sq. ft.
- Lot area:0.15 Acres
Utilities
- Water:Public, Water Connected
- Sewer:Public Sewer
Finances and disclosures
- Price:$425,000
- Price per sq. ft.:$172.76
New listings near 6709, 6711 Bakersfield Drive
- New
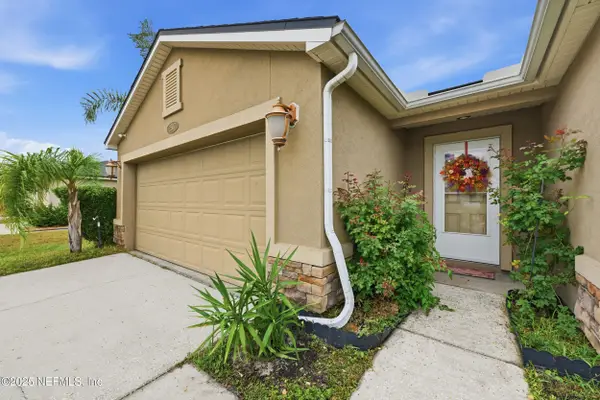 $330,000Active4 beds 2 baths1,680 sq. ft.
$330,000Active4 beds 2 baths1,680 sq. ft.2507 King Louis Drive, Jacksonville, FL 32254
MLS# 2122043Listed by: UNITED REAL ESTATE GALLERY - New
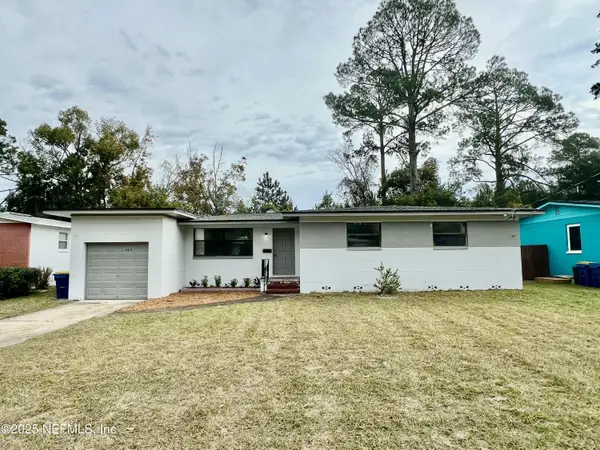 $225,000Active3 beds 1 baths1,288 sq. ft.
$225,000Active3 beds 1 baths1,288 sq. ft.3609 Cesery Boulevard, Jacksonville, FL 32277
MLS# 2122046Listed by: KELLER WILLIAMS ST JOHNS - New
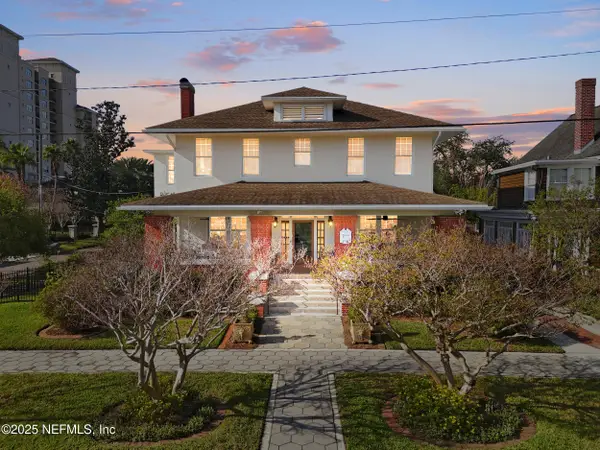 $2,100,000Active5 beds 4 baths3,964 sq. ft.
$2,100,000Active5 beds 4 baths3,964 sq. ft.1718 Osceola Street, Jacksonville, FL 32204
MLS# 2122052Listed by: CHRISTIE'S INTERNATIONAL REAL ESTATE FIRST COAST - New
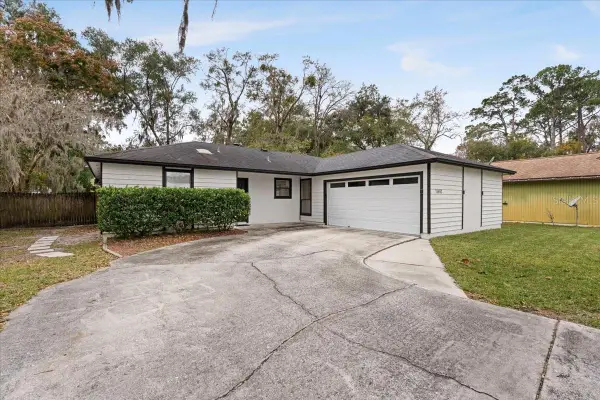 $350,000Active3 beds 2 baths1,194 sq. ft.
$350,000Active3 beds 2 baths1,194 sq. ft.11682 Tyndel Creek Drive, JACKSONVILLE, FL 32223
MLS# FC314800Listed by: BEACH STATE REALTY - New
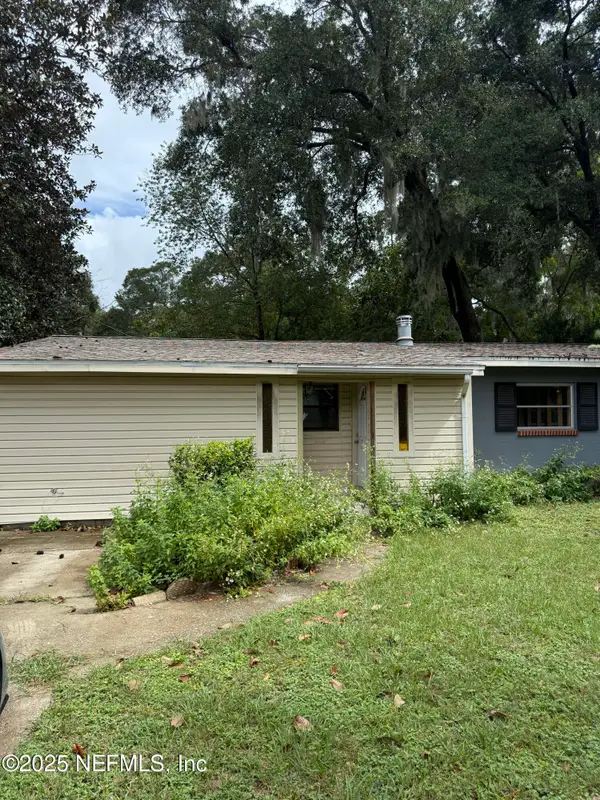 $250,000Active2 beds 2 baths1,363 sq. ft.
$250,000Active2 beds 2 baths1,363 sq. ft.609 Wren Road, Jacksonville, FL 32216
MLS# 2122006Listed by: KELLER WILLIAMS REALTY ATLANTIC PARTNERS ST. AUGUSTINE - New
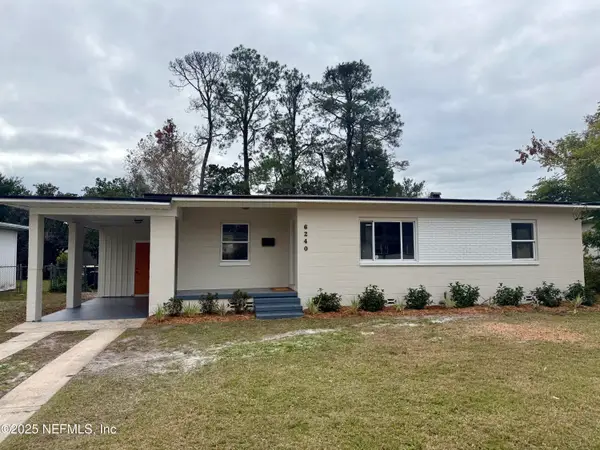 $215,000Active3 beds 2 baths1,103 sq. ft.
$215,000Active3 beds 2 baths1,103 sq. ft.6240 Sage Drive, Jacksonville, FL 32210
MLS# 2122008Listed by: GREEN PALM REALTY & PROPERTY MANAGEMENT - New
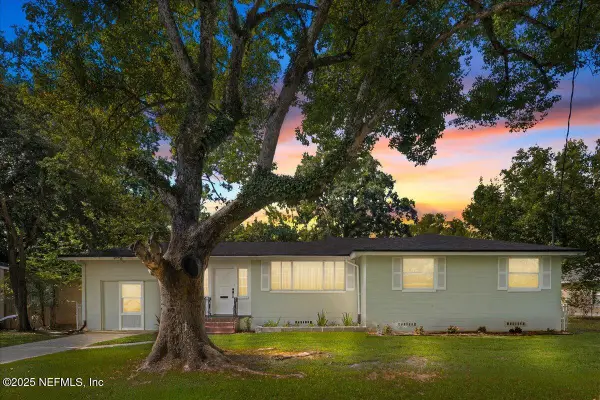 $315,000Active4 beds 2 baths1,865 sq. ft.
$315,000Active4 beds 2 baths1,865 sq. ft.3322 Ernest Street, Jacksonville, FL 32205
MLS# 2122011Listed by: GAILEY ENTERPRISES LLC - New
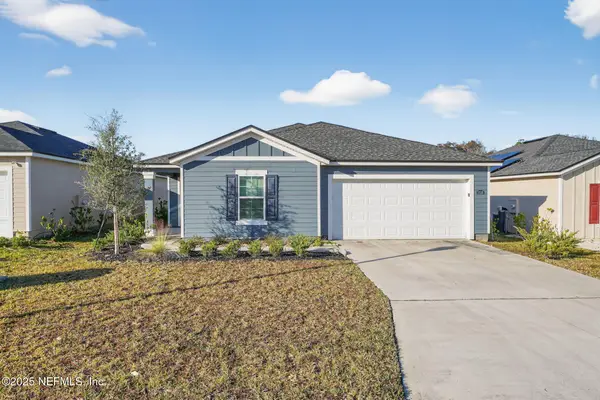 $309,900Active4 beds 2 baths1,880 sq. ft.
$309,900Active4 beds 2 baths1,880 sq. ft.11558 Palladio Way, Jacksonville, FL 32218
MLS# 2122014Listed by: HOUWZER, INC. - New
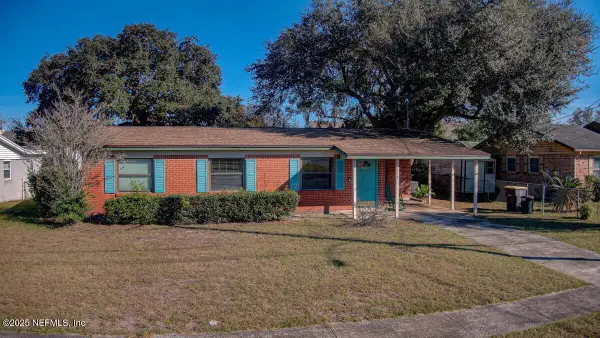 $199,000Active3 beds 2 baths1,351 sq. ft.
$199,000Active3 beds 2 baths1,351 sq. ft.5959 Buckley Drive, Jacksonville, FL 32244
MLS# 2122015Listed by: FLATFLEE.COM INC - New
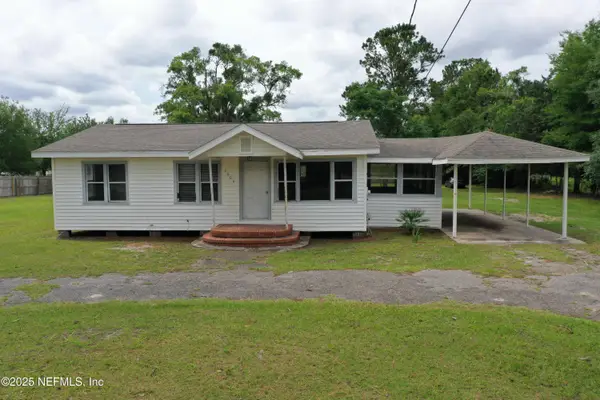 $399,000Active1 Acres
$399,000Active1 Acres2604 New Berlin Road, Jacksonville, FL 32226
MLS# 2122025Listed by: BELLE EPOQUE REALTY SERVICES LLC
