6750 Epping Forest N Way #112, Jacksonville, FL 32217
Local realty services provided by:Better Homes and Gardens Real Estate Lifestyles Realty
6750 Epping Forest N Way #112,Jacksonville, FL 32217
$3,249,000
- 3 Beds
- 4 Baths
- 4,557 sq. ft.
- Condominium
- Active
Listed by: selby kaiser, linda mcmorrow
Office: the legends of real estate
MLS#:2102531
Source:JV
Price summary
- Price:$3,249,000
- Price per sq. ft.:$712.97
- Monthly HOA dues:$2,166
About this home
As near to perfection as you can get!! Completely renovated one of a kind custom floorplan using only the finest materials and craftsmanship! Three bedroom, four full bath end unit condominium in the Knightsbridge Riverfront Villas in Epping Forest. Living space of 4,557 square feet with four parking spaces and two storage rooms in the lower level garage. Beautiful 100% White Oak Select wide plank natural wood floors in most rooms, new Marvin windows & doors, magnificent details in moldings, trim and doors with breathtaking views of the St Johns River, gardens and Marina of the Epping Forest Yacht and Country Club! His and hers baths, oversized custom closets in the owners suite. Generous storage will accommodate downsizing without leaving your treasures behind! New owners may apply for membership in the Yacht Club to enjoy fine dining, boating, swimming, tennis and fitness center. 24 hour security at manned entrance to the Community. The spectacular sunsets are an added bonus!!
Contact an agent
Home facts
- Year built:1987
- Listing ID #:2102531
- Added:197 day(s) ago
- Updated:February 20, 2026 at 01:46 PM
Rooms and interior
- Bedrooms:3
- Total bathrooms:4
- Full bathrooms:4
- Living area:4,557 sq. ft.
Heating and cooling
- Cooling:Central Air, Electric
- Heating:Central, Electric, Heat Pump
Structure and exterior
- Roof:Tile
- Year built:1987
- Building area:4,557 sq. ft.
- Lot area:0.01 Acres
Utilities
- Water:Public, Water Connected
- Sewer:Public Sewer, Sewer Connected
Finances and disclosures
- Price:$3,249,000
- Price per sq. ft.:$712.97
- Tax amount:$24,067 (2024)
New listings near 6750 Epping Forest N Way #112
- New
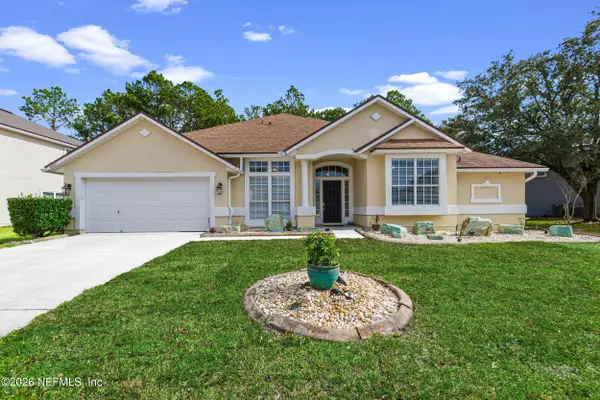 $450,000Active4 beds 3 baths2,544 sq. ft.
$450,000Active4 beds 3 baths2,544 sq. ft.8664 Derry Drive, Jacksonville, FL 32244
MLS# 2131073Listed by: IHEART REALTY INC - New
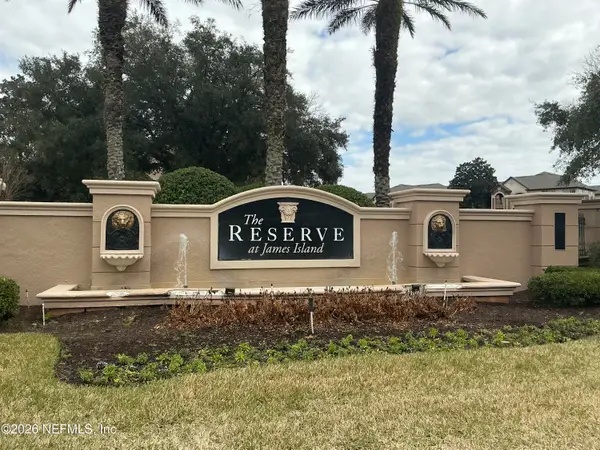 $189,000Active2 beds 2 baths1,192 sq. ft.
$189,000Active2 beds 2 baths1,192 sq. ft.10961 Burnt Mill Road #238, Jacksonville, FL 32256
MLS# 2131078Listed by: COASTAL REALTY OF NE FLORIDA, LLC - New
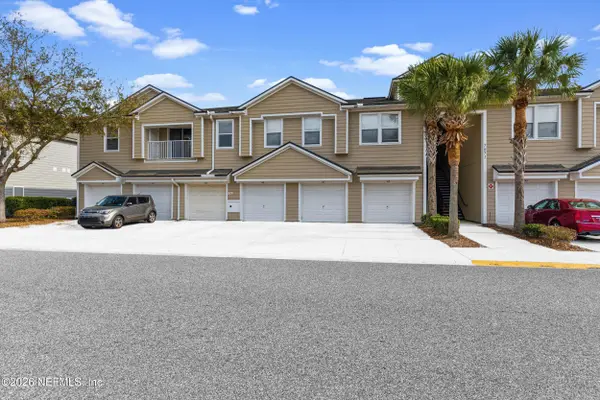 $185,000Active3 beds 2 baths1,284 sq. ft.
$185,000Active3 beds 2 baths1,284 sq. ft.7071 Deer Lodge Circle #103, Jacksonville, FL 32256
MLS# 2131079Listed by: MOMENTUM REALTY - New
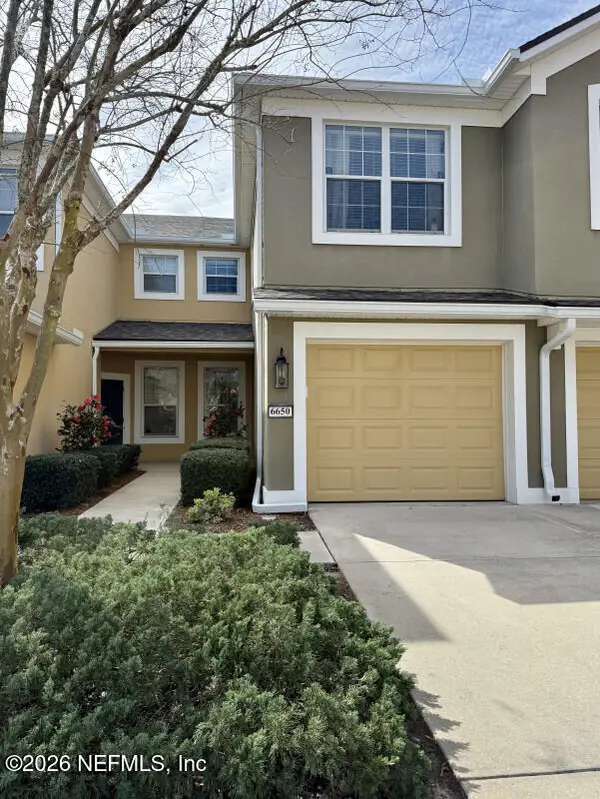 $269,000Active2 beds 2 baths1,438 sq. ft.
$269,000Active2 beds 2 baths1,438 sq. ft.6650 Shaded Rock Court #18C, Jacksonville, FL 32258
MLS# 2131081Listed by: FLATFLEE.COM INC - New
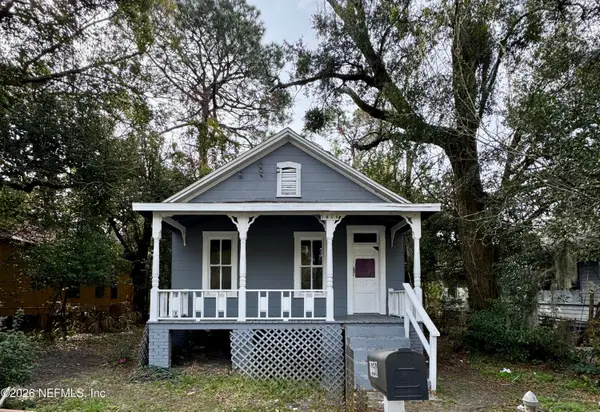 $85,000Active3 beds 1 baths1,012 sq. ft.
$85,000Active3 beds 1 baths1,012 sq. ft.1058 Dyal Street, Jacksonville, FL 32206
MLS# 2131082Listed by: ALLISON JAMES ESTATES AND HOMES FLORIDA - New
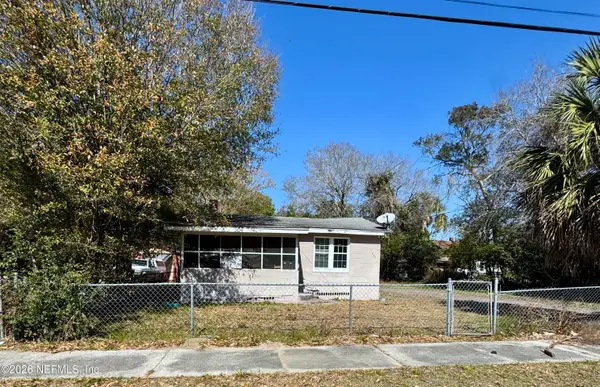 $80,000Active2 beds 1 baths648 sq. ft.
$80,000Active2 beds 1 baths648 sq. ft.1087 W 29th Street, Jacksonville, FL 32209
MLS# 2131083Listed by: ALLISON JAMES ESTATES AND HOMES FLORIDA - New
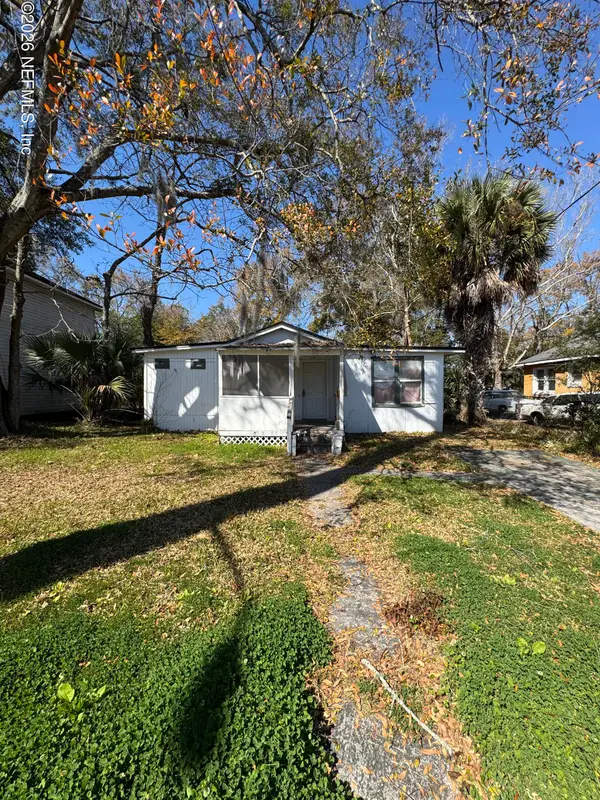 $80,000Active3 beds 1 baths1,008 sq. ft.
$80,000Active3 beds 1 baths1,008 sq. ft.1767 Broadway Avenue, Jacksonville, FL 32209
MLS# 2131084Listed by: ALLISON JAMES ESTATES AND HOMES FLORIDA - New
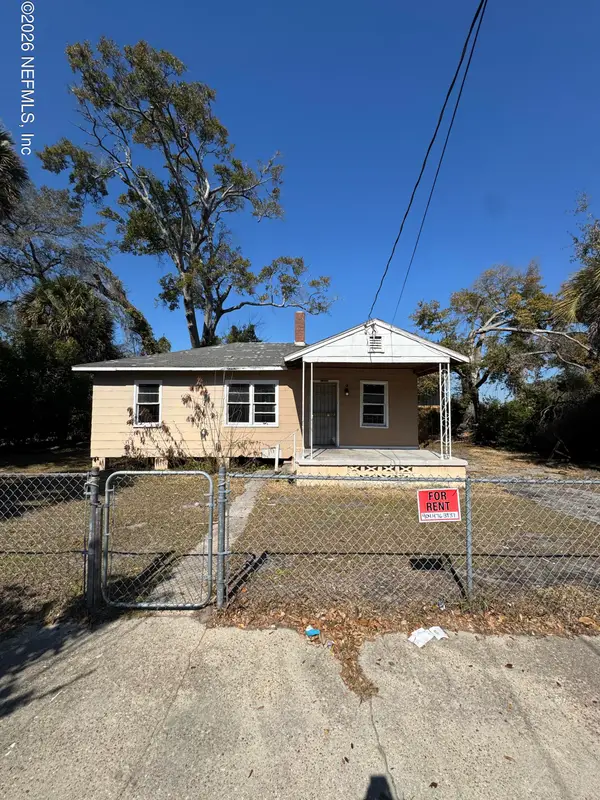 $95,000Active3 beds 1 baths884 sq. ft.
$95,000Active3 beds 1 baths884 sq. ft.1909 E 27th Street, Jacksonville, FL 32206
MLS# 2131085Listed by: ALLISON JAMES ESTATES AND HOMES FLORIDA - New
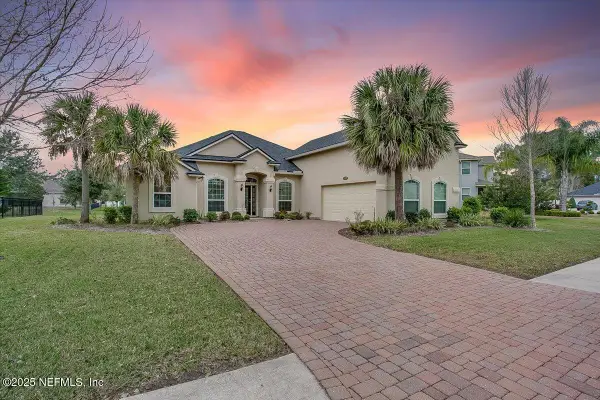 $629,900Active5 beds 4 baths2,678 sq. ft.
$629,900Active5 beds 4 baths2,678 sq. ft.11780 Paddock Gates Drive, Jacksonville, FL 32223
MLS# 2131088Listed by: RE/MAX SPECIALISTS - New
 $330,000Active4 beds 3 baths2,275 sq. ft.
$330,000Active4 beds 3 baths2,275 sq. ft.2127 Sotterley Lane, Jacksonville, FL 32220
MLS# 2131072Listed by: ABA REAL ESTATE

