6769 Langford Street, Jacksonville, FL 32219
Local realty services provided by:Better Homes and Gardens Real Estate Thomas Group
Listed by: edmund akers, sharon friedes
Office: coldwell banker vanguard realty
MLS#:2098893
Source:JV
Price summary
- Price:$292,000
- Price per sq. ft.:$133.94
- Monthly HOA dues:$9.08
About this home
Come preview this 2017, 3-Bedroom, 2-Bath DR Horton home priced well under $300,000! Low HOA fees, and less than $4,000 left on the CDD balance! Perfect for first-time buyers, this move-in-ready gem features a modern open-concept layout with split bedrooms for added privacy. Enjoy stylish upgrades including luxury vinyl plank flooring, fresh neutral paint, and contemporary kitchen and bath finishes. Step outside to your spacious, fully fenced backyard—ideal for pets, backyard fun, grilling out, or simply relaxing after a long day. Plus, take advantage of resort-style amenities that make every weekend feel like a staycation: sparkling pool, cabana, pavilion, grilling stations, playground, tennis courts, and soccer field. Affordability meets convenience as this Villages of Westport home is just minutes to JAX Airport, River City Marketplace shopping & dining, and downtown.
Contact an agent
Home facts
- Year built:2017
- Listing ID #:2098893
- Added:121 day(s) ago
- Updated:November 15, 2025 at 03:20 PM
Rooms and interior
- Bedrooms:3
- Total bathrooms:2
- Full bathrooms:2
- Living area:1,711 sq. ft.
Heating and cooling
- Cooling:Central Air, Electric
- Heating:Central, Electric, Heat Pump
Structure and exterior
- Roof:Shingle
- Year built:2017
- Building area:1,711 sq. ft.
- Lot area:0.23 Acres
Schools
- High school:Jean Ribault
- Middle school:Highlands
- Elementary school:Dinsmore
Utilities
- Water:Public, Water Connected
- Sewer:Public Sewer, Sewer Connected
Finances and disclosures
- Price:$292,000
- Price per sq. ft.:$133.94
- Tax amount:$3,685 (2024)
New listings near 6769 Langford Street
- New
 $345,000Active3 beds 3 baths1,668 sq. ft.
$345,000Active3 beds 3 baths1,668 sq. ft.1219 Milmor Street, Jacksonville, FL 32206
MLS# 2118085Listed by: LA ROSA REALTY JACKSONVILLE, LLC. - New
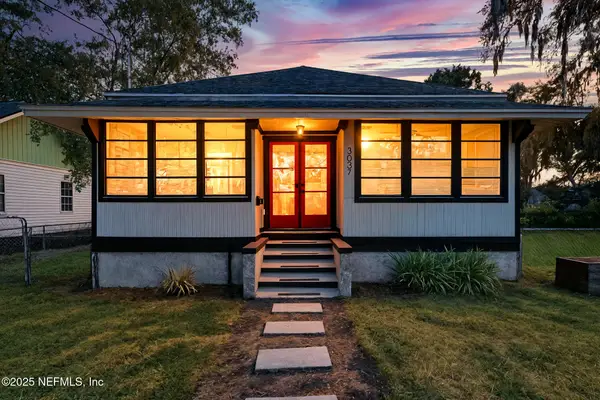 $318,000Active3 beds 2 baths1,393 sq. ft.
$318,000Active3 beds 2 baths1,393 sq. ft.3037 Gilmore Street, Jacksonville, FL 32205
MLS# 2115819Listed by: KELLER WILLIAMS REALTY ATLANTIC PARTNERS - New
 $375,000Active4 beds 3 baths2,184 sq. ft.
$375,000Active4 beds 3 baths2,184 sq. ft.1723 Boston Commons Way, Jacksonville, FL 32221
MLS# 2116617Listed by: PROVINCE REALTY GROUP LLC - New
 $265,000Active3 beds 1 baths979 sq. ft.
$265,000Active3 beds 1 baths979 sq. ft.1966 Lakewood S Circle, Jacksonville, FL 32207
MLS# 2116683Listed by: RE/MAX SPECIALISTS PV - Open Sat, 11am to 1pmNew
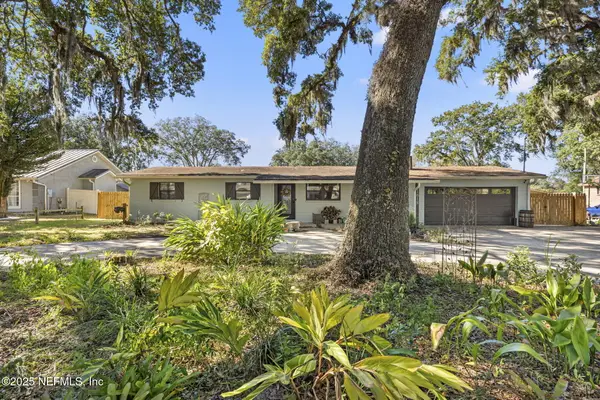 $330,000Active4 beds 3 baths2,262 sq. ft.
$330,000Active4 beds 3 baths2,262 sq. ft.1618 Hammond Boulevard, Jacksonville, FL 32221
MLS# 2117073Listed by: LPT REALTY LLC - Open Sat, 2 to 4pmNew
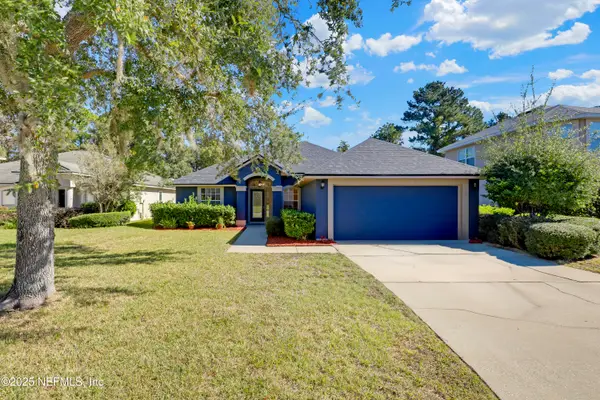 $330,000Active3 beds 2 baths1,779 sq. ft.
$330,000Active3 beds 2 baths1,779 sq. ft.13775 Devan Lee E Drive, Jacksonville, FL 32226
MLS# 2117363Listed by: CHAD AND SANDY REAL ESTATE GROUP - Open Sat, 11am to 1pmNew
 $335,000Active3 beds 2 baths1,775 sq. ft.
$335,000Active3 beds 2 baths1,775 sq. ft.695 Sid Drive, Jacksonville, FL 32218
MLS# 2117417Listed by: CHAD AND SANDY REAL ESTATE GROUP - New
 $310,000Active2 beds 2 baths2,091 sq. ft.
$310,000Active2 beds 2 baths2,091 sq. ft.6107 Carlton Road, Jacksonville, FL 32244
MLS# 2117469Listed by: FLORIDA HOMES REALTY & MTG LLC - New
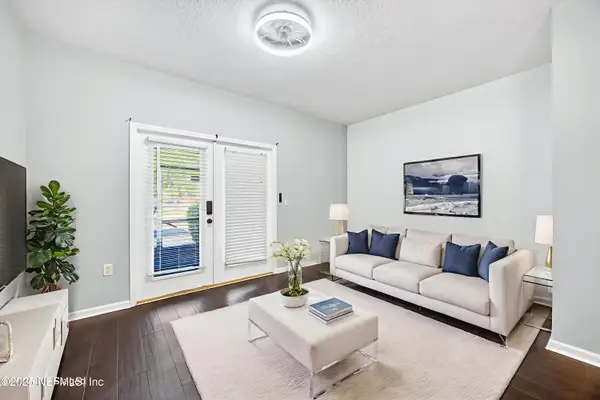 $185,000Active2 beds 3 baths1,108 sq. ft.
$185,000Active2 beds 3 baths1,108 sq. ft.1472 Pitney Circle, Jacksonville, FL 32225
MLS# 2117470Listed by: JASON MITCHELL REAL ESTATE FLORIDA, LLC. - New
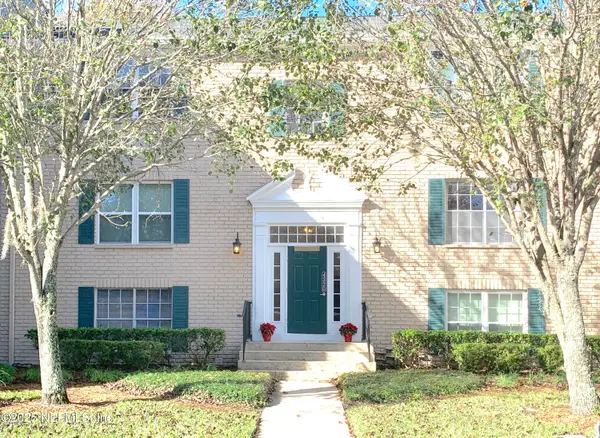 $88,900Active1 beds 1 baths833 sq. ft.
$88,900Active1 beds 1 baths833 sq. ft.4320 Plaza Gate Lane #302, Jacksonville, FL 32217
MLS# 2117474Listed by: COASTAL CHARM REALTY, LLC
