6873 Plum Lake E Lane, Jacksonville, FL 32222
Local realty services provided by:Better Homes and Gardens Real Estate Lifestyles Realty
6873 Plum Lake E Lane,Jacksonville, FL 32222
$320,000
- 3 Beds
- 2 Baths
- 1,417 sq. ft.
- Single family
- Active
Listed by:tanya cosmini
Office:realty one group elevate
MLS#:2085348
Source:JV
Price summary
- Price:$320,000
- Price per sq. ft.:$225.83
- Monthly HOA dues:$20.83
About this home
Welcome to this beautifully maintained 3-bedroom, 2-bathroom home in the sought-after Plum Tree community, just minutes from Oakleaf Town Center. Designed for both comfort and entertaining, this home features an inviting open layout with spacious living areas that seamlessly blend indoor and outdoor living. The brick paver driveway extends to provide ample parking, enhancing the home's outstanding curb appeal.Step into the backyard oasis, where a fully equipped outdoor kitchen, built-in firepit, and brick paver patio create the perfect space for hosting gatherings or enjoying quiet evenings under the stars.The fenced backyard offers privacy and plenty of room for pets or outdoor activities, while the spacious 2-car garage provides ample storage, and 2- 220 V plugs. Conveniently located near shopping, dining, and entertainment . As a special offer, when you work with our preferred lender, you will receive up to a 1% credit toward your closing costs or prepaids, reach out for details! As a special offer, when you work with our preferred lender, you will receive up to a 1% credit toward your closing costs or prepaids, Please reach out for details.
Contact an agent
Home facts
- Year built:1993
- Listing ID #:2085348
- Added:154 day(s) ago
- Updated:October 04, 2025 at 12:44 PM
Rooms and interior
- Bedrooms:3
- Total bathrooms:2
- Full bathrooms:2
- Living area:1,417 sq. ft.
Heating and cooling
- Cooling:Central Air
- Heating:Central
Structure and exterior
- Roof:Shingle
- Year built:1993
- Building area:1,417 sq. ft.
- Lot area:0.25 Acres
Schools
- High school:Westside High School
- Middle school:Westview
- Elementary school:Westview
Utilities
- Water:Public, Water Available
Finances and disclosures
- Price:$320,000
- Price per sq. ft.:$225.83
- Tax amount:$4,002 (2024)
New listings near 6873 Plum Lake E Lane
- New
 Listed by BHGRE$240,000Active3 beds 2 baths1,355 sq. ft.
Listed by BHGRE$240,000Active3 beds 2 baths1,355 sq. ft.10961 Burnt Mill Road #1311, Jacksonville, FL 32256
MLS# 2111930Listed by: BETTER HOMES & GARDENS REAL ESTATE LIFESTYLES REALTY - New
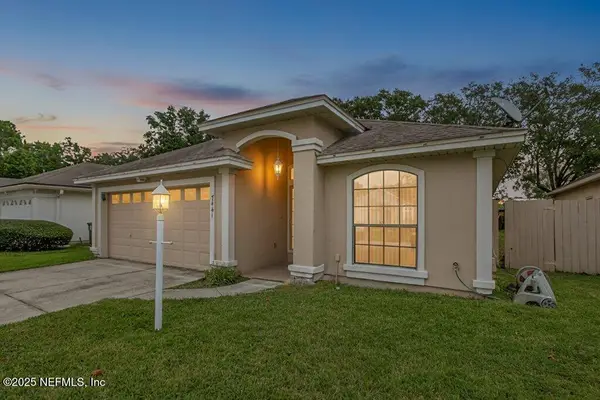 $295,000Active3 beds 2 baths1,363 sq. ft.
$295,000Active3 beds 2 baths1,363 sq. ft.7441 Carriage Side Court, Jacksonville, FL 32256
MLS# 2110504Listed by: KELLER WILLIAMS REALTY ATLANTIC PARTNERS SOUTHSIDE - Open Sat, 11am to 3pmNew
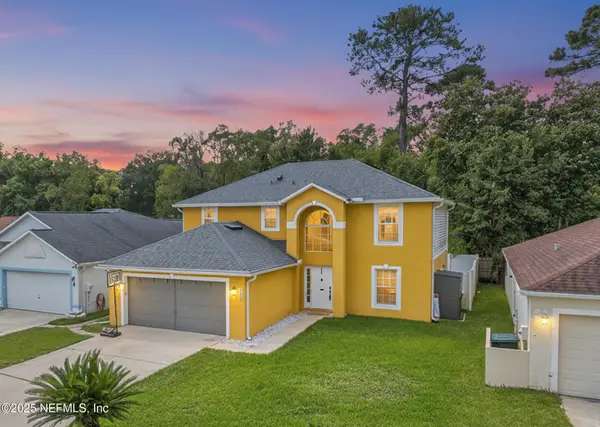 $399,999Active4 beds 3 baths2,128 sq. ft.
$399,999Active4 beds 3 baths2,128 sq. ft.2682 Lantana Lakes W Drive, Jacksonville, FL 32246
MLS# 2111251Listed by: LA ROSA REALTY NORTH FLORIDA, LLC. - Open Sat, 12 to 2pmNew
 $450,000Active3 beds 2 baths1,691 sq. ft.
$450,000Active3 beds 2 baths1,691 sq. ft.13926 Spanish Point Drive, Jacksonville, FL 32225
MLS# 2111423Listed by: KELLER WILLIAMS FIRST COAST REALTY - Open Sun, 12 to 3pmNew
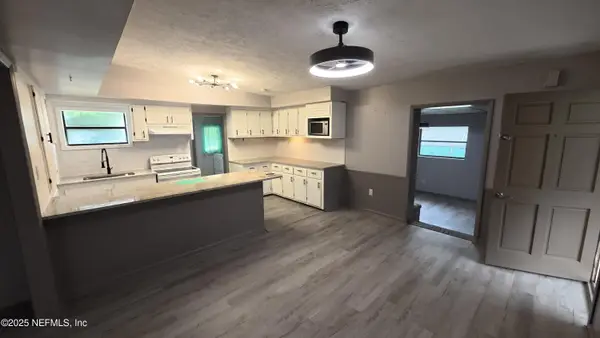 $240,000Active3 beds 1 baths1,326 sq. ft.
$240,000Active3 beds 1 baths1,326 sq. ft.6823 Brandemere S Road, Jacksonville, FL 32211
MLS# 2111925Listed by: INI REALTY - New
 $194,500Active2 beds 2 baths1,070 sq. ft.
$194,500Active2 beds 2 baths1,070 sq. ft.10200 Belle Rive Boulevard #83, Jacksonville, FL 32256
MLS# 2111926Listed by: FLORIDA HOMES REALTY & MTG LLC - New
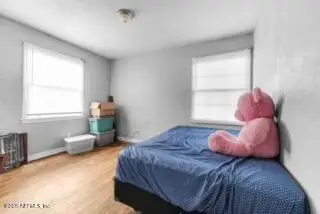 $215,000Active4 beds 2 baths1,270 sq. ft.
$215,000Active4 beds 2 baths1,270 sq. ft.4609 Cambridge Road, Jacksonville, FL 32210
MLS# 2111924Listed by: DREAM BIG REALTY OF JAX LLC - New
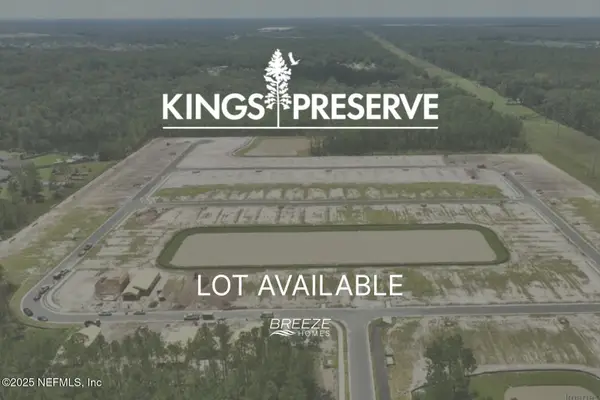 $129,900Active0.3 Acres
$129,900Active0.3 Acres7655 Greatford Way, Jacksonville, FL 32219
MLS# 2111914Listed by: BREEZE HOMES - New
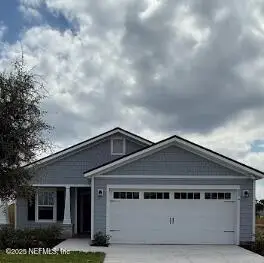 $337,900Active4 beds 2 baths1,456 sq. ft.
$337,900Active4 beds 2 baths1,456 sq. ft.8674 Crystalline Lane, Jacksonville, FL 32221
MLS# 2111915Listed by: RPB REALTY,INC - New
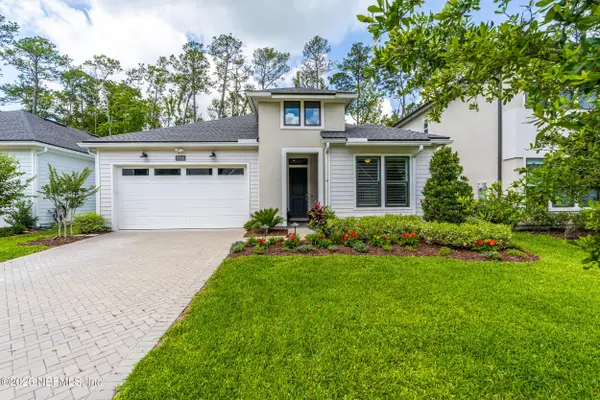 $575,000Active3 beds 2 baths2,084 sq. ft.
$575,000Active3 beds 2 baths2,084 sq. ft.9918 Filament Boulevard, Jacksonville, FL 32256
MLS# 2111919Listed by: COMPASS FLORIDA LLC
