6907 Sandle Drive, Jacksonville, FL 32219
Local realty services provided by:Better Homes and Gardens Real Estate Thomas Group
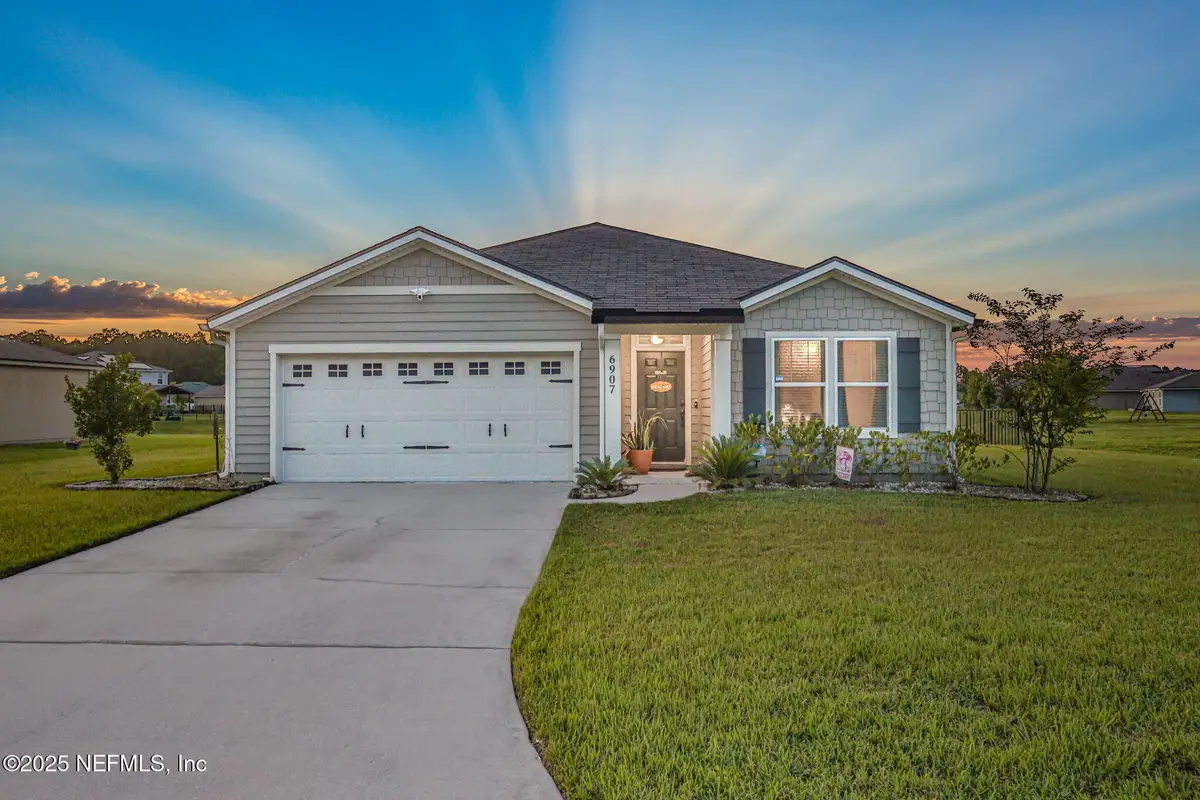
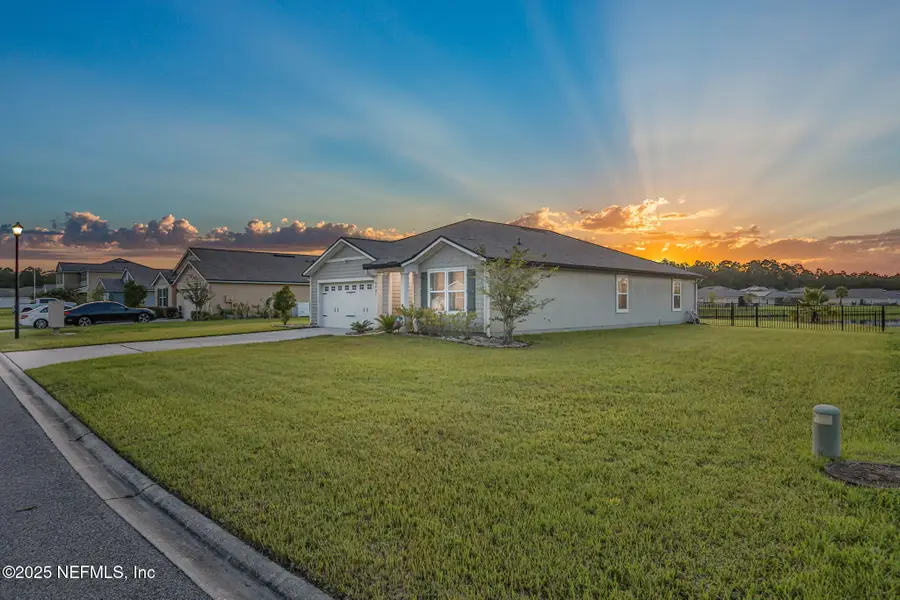
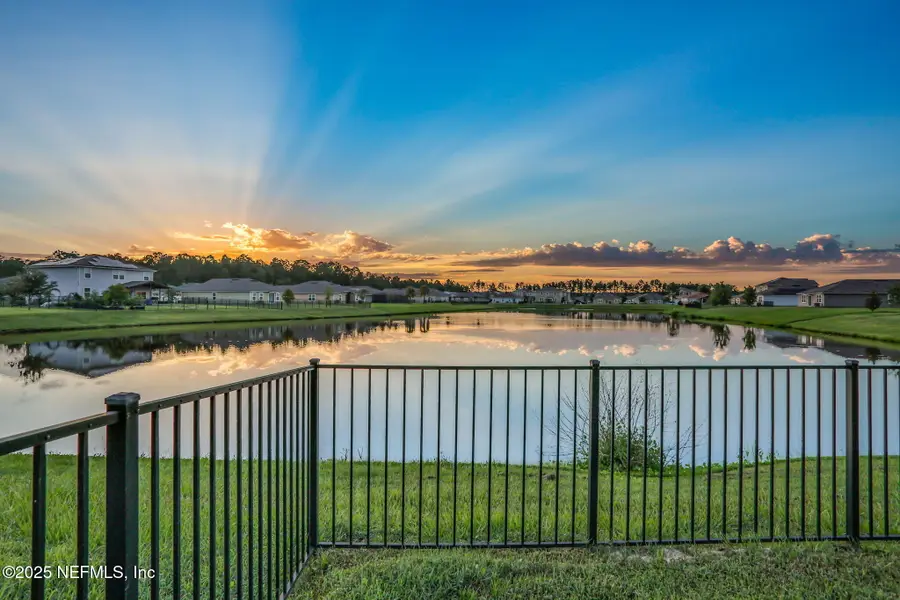
6907 Sandle Drive,Jacksonville, FL 32219
$315,000
- 3 Beds
- 2 Baths
- 1,711 sq. ft.
- Single family
- Active
Listed by:michael wright
Office:exit inspired real estate
MLS#:2100930
Source:JV
Price summary
- Price:$315,000
- Price per sq. ft.:$143.7
- Monthly HOA dues:$9.08
About this home
Welcome home to this beautifully customized home on an oversized 0.34 acre fenced lot with a STUNNING water view! And YES, it has the extended space between both neighbors you have been looking for! The sellers have put time and over $50k in enhancements since purchasing. In the kitchen you'll find stunning quartz countertops, a deep Kraus workstation sink, a sleek barn door pantry, and a GE stainless steel double oven range with built-in air fry. The pull-down Kohler faucet adds a modern touch and everything is already professionally installed. Both bathrooms feature smart bidet toilets, quartz vanities, gorgeous tilework, and designer lighting. You'll love the added functionality of a custom closet system and laundry storage. Home includes a Ring security system with both an alarm and front/back yard cameras! Step outside to enjoy a new gutter system and mature landscaping. All of this nestled in a location close to shopping, restaurants, and even the airport for our travelers!
Contact an agent
Home facts
- Year built:2019
- Listing Id #:2100930
- Added:16 day(s) ago
- Updated:August 10, 2025 at 12:43 PM
Rooms and interior
- Bedrooms:3
- Total bathrooms:2
- Full bathrooms:2
- Living area:1,711 sq. ft.
Heating and cooling
- Cooling:Central Air, Electric
- Heating:Central, Electric, Heat Pump
Structure and exterior
- Roof:Shingle
- Year built:2019
- Building area:1,711 sq. ft.
- Lot area:0.34 Acres
Utilities
- Water:Public, Water Connected
- Sewer:Public Sewer, Sewer Connected
Finances and disclosures
- Price:$315,000
- Price per sq. ft.:$143.7
- Tax amount:$4,127 (2024)
New listings near 6907 Sandle Drive
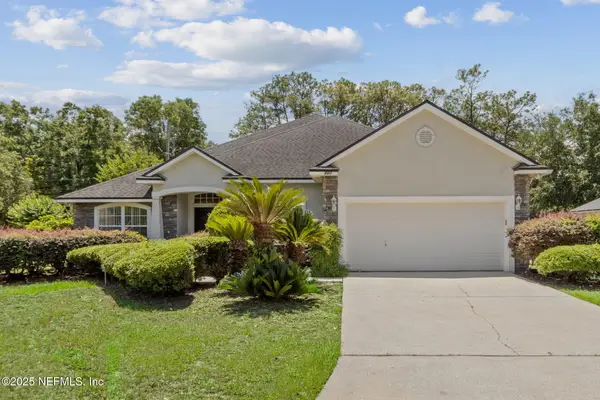 $350,000Pending3 beds 2 baths2,147 sq. ft.
$350,000Pending3 beds 2 baths2,147 sq. ft.884 Rock Bay Drive, Jacksonville, FL 32218
MLS# 2103850Listed by: WATSON REALTY CORP- New
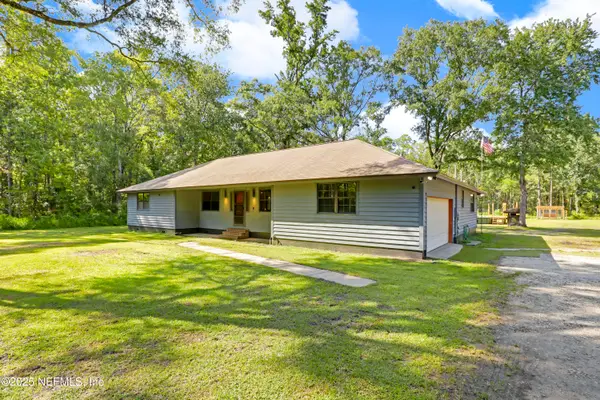 $400,000Active4 beds 2 baths1,986 sq. ft.
$400,000Active4 beds 2 baths1,986 sq. ft.8968 Alligators Road, Jacksonville, FL 32219
MLS# 2103293Listed by: CHAD AND SANDY REAL ESTATE GROUP - New
 $395,000Active3.53 Acres
$395,000Active3.53 Acres12030 Powell Road, Jacksonville, FL 32221
MLS# 2103847Listed by: WATSON REALTY CORP - New
 $360,000Active4 beds 2 baths2,005 sq. ft.
$360,000Active4 beds 2 baths2,005 sq. ft.2826 Water View Circle, Jacksonville, FL 32226
MLS# 2103852Listed by: JOSEPH WALTER REALTY LLC - New
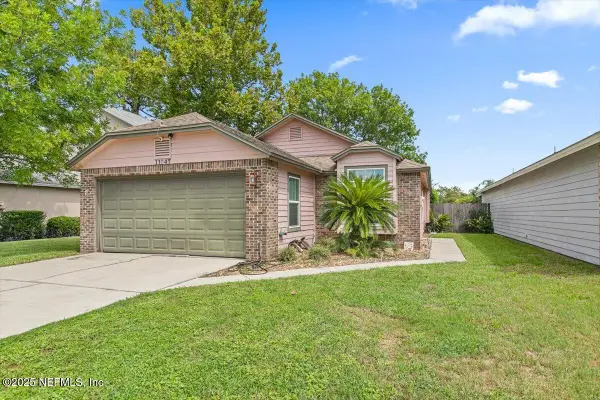 $360,000Active3 beds 2 baths1,315 sq. ft.
$360,000Active3 beds 2 baths1,315 sq. ft.11047 Santa Fe E Street, Jacksonville, FL 32246
MLS# 2103853Listed by: LPT REALTY LLC - New
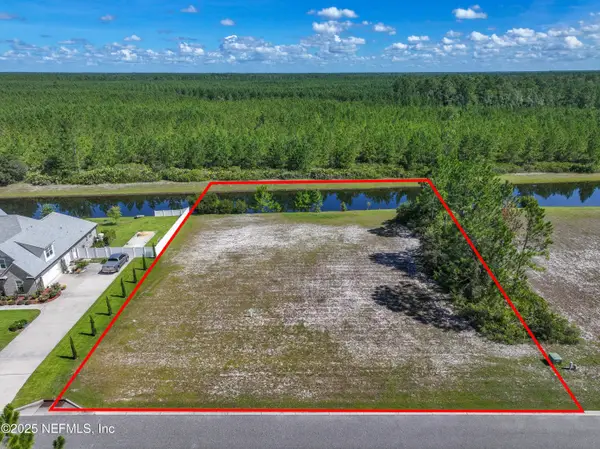 $80,000Active1.01 Acres
$80,000Active1.01 Acres11174 Saddle Club Drive, Jacksonville, FL 32219
MLS# 2103858Listed by: BETTER HOMES & GARDENS REAL ESTATE LIFESTYLES REALTY - New
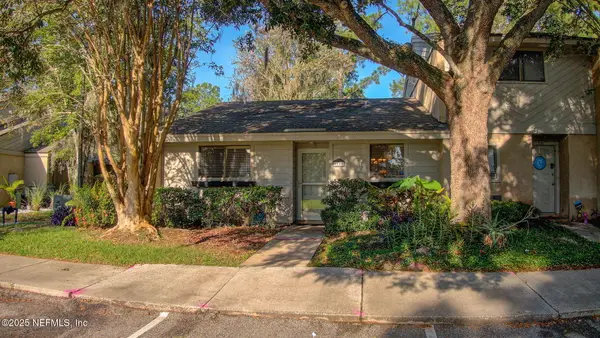 $134,900Active2 beds 2 baths1,002 sq. ft.
$134,900Active2 beds 2 baths1,002 sq. ft.3801 Crown Point Road #1151, Jacksonville, FL 32257
MLS# 2103830Listed by: EXP REALTY LLC - New
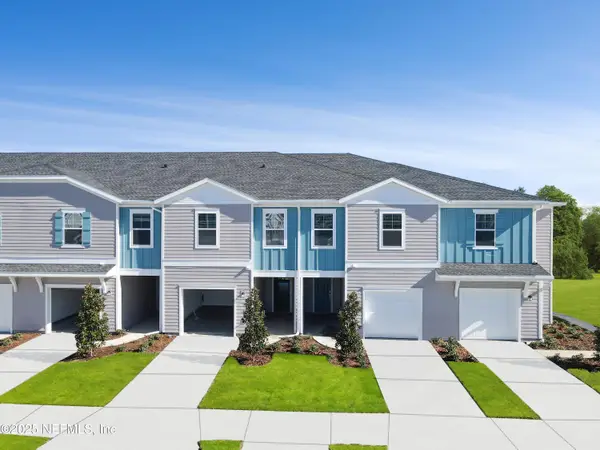 $289,985Active3 beds 3 baths1,707 sq. ft.
$289,985Active3 beds 3 baths1,707 sq. ft.1734 Garden Grove Court, Jacksonville, FL 32211
MLS# 2103839Listed by: LENNAR REALTY INC - New
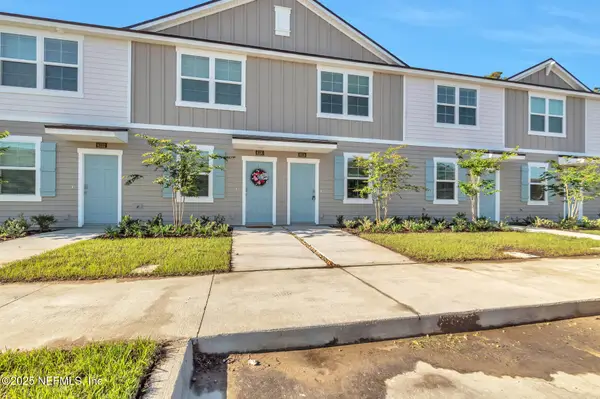 $259,000Active2 beds 3 baths1,110 sq. ft.
$259,000Active2 beds 3 baths1,110 sq. ft.8337 Asteroid Street, Jacksonville, FL 32256
MLS# 2103840Listed by: VIRTUALTY REAL ESTATE - New
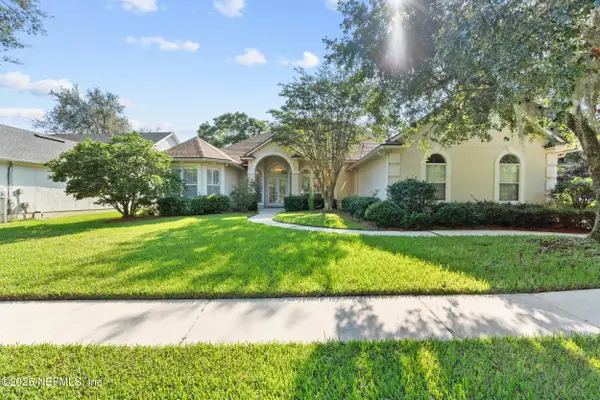 $795,000Active4 beds 4 baths3,744 sq. ft.
$795,000Active4 beds 4 baths3,744 sq. ft.7967 Monterey Bay Drive, Jacksonville, FL 32256
MLS# 2103844Listed by: VILLAGE REALTY
