6918 Myrtle Oak Road, Jacksonville, FL 32219
Local realty services provided by:Better Homes and Gardens Real Estate Lifestyles Realty
6918 Myrtle Oak Road,Jacksonville, FL 32219
$368,900
- 5 Beds
- 3 Baths
- 1,980 sq. ft.
- Single family
- Active
Listed by: gayle k van wagenen
Office: lgi realty - florida, llc.
MLS#:2014213
Source:JV
Price summary
- Price:$368,900
- Price per sq. ft.:$186.31
- Monthly HOA dues:$9
About this home
Welcome to The Caprice -- Elegant Living in Westport Landing
Discover your dream home with The Caprice, a stunning new 5-bedroom residence by LGI Homes nestled in the vibrant Westport Landing community just outside Jacksonville. Designed for both comfort and style, the expansive open-concept entertainment area seamlessly connects the upgraded chef's kitchen -- featuring a striking granite island -- with the bright family and dining rooms, creating the perfect atmosphere for gatherings and everyday living.
Retreat to your cozy master suite, a peaceful haven complete with a luxurious double-sink vanity and a modern shower. Each of the five spacious bedrooms offers versatile space to accommodate your family's unique lifestyle -- from nurseries and offices to creative studios.
Experience the perfect balance of sophistication, space, and community -- schedule your private tour of The Caprice today.
Contact an agent
Home facts
- Year built:2024
- Listing ID #:2014213
- Added:712 day(s) ago
- Updated:February 25, 2026 at 06:52 PM
Rooms and interior
- Bedrooms:5
- Total bathrooms:3
- Full bathrooms:3
- Living area:1,980 sq. ft.
Heating and cooling
- Cooling:Central Air
- Heating:Central
Structure and exterior
- Year built:2024
- Building area:1,980 sq. ft.
Schools
- High school:Jean Ribault
- Middle school:Highlands
- Elementary school:Dinsmore
Utilities
- Water:Public, Water Connected
- Sewer:Sewer Connected
Finances and disclosures
- Price:$368,900
- Price per sq. ft.:$186.31
New listings near 6918 Myrtle Oak Road
- New
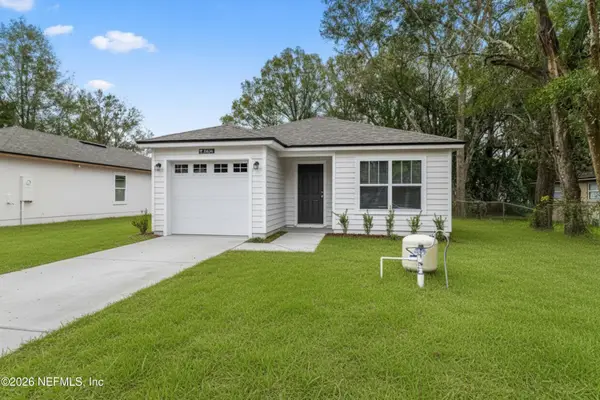 $229,990Active3 beds 2 baths1,253 sq. ft.
$229,990Active3 beds 2 baths1,253 sq. ft.8414 Buttercup Street, Jacksonville, FL 32210
MLS# 2131863Listed by: REAL BROKER LLC - New
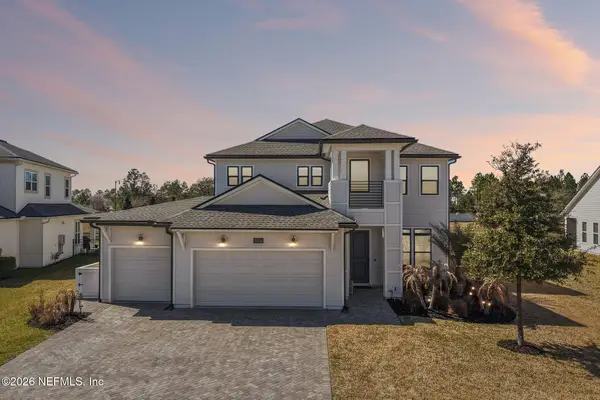 $850,000Active4 beds 3 baths3,199 sq. ft.
$850,000Active4 beds 3 baths3,199 sq. ft.10116 Illumination Drive, Jacksonville, FL 32256
MLS# 2131869Listed by: REDFIN CORPORATION - New
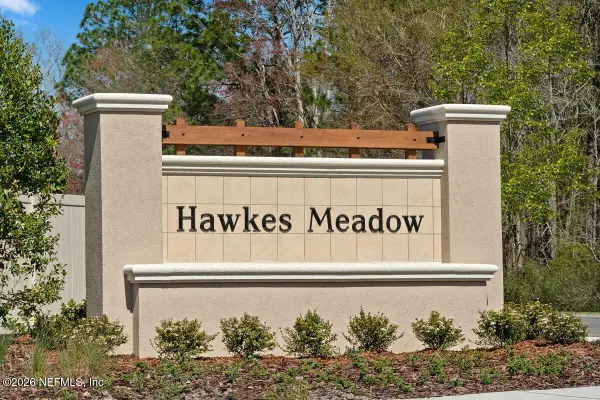 $275,990Active3 beds 2 baths1,262 sq. ft.
$275,990Active3 beds 2 baths1,262 sq. ft.8212 Hawkes Meadow Drive, Jacksonville, FL 32219
MLS# 2131872Listed by: ROUND TABLE REALTY - New
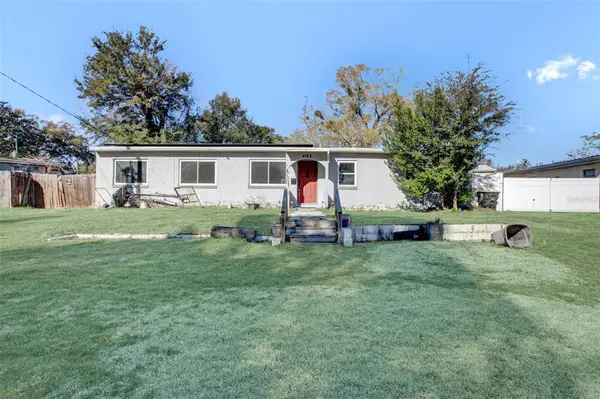 $194,995Active4 beds 2 baths1,794 sq. ft.
$194,995Active4 beds 2 baths1,794 sq. ft.4122 Rendale Drive, JACKSONVILLE, FL 32210
MLS# TB8480199Listed by: LPT REALTY, LLC - New
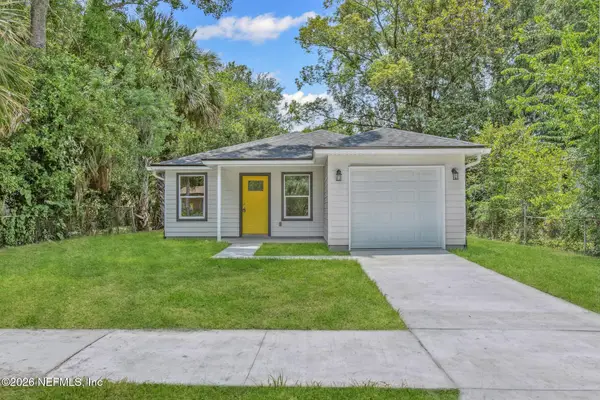 $227,900Active3 beds 2 baths1,197 sq. ft.
$227,900Active3 beds 2 baths1,197 sq. ft.3242 Deason Avenue, Jacksonville, FL 32254
MLS# 2131839Listed by: FLORIDA HOMES REALTY & MORTGAGE PROPERTY MANAGEMENT - Open Sat, 11am to 1pmNew
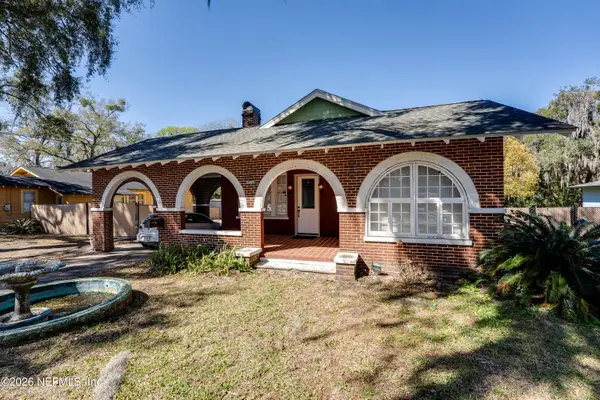 $299,000Active3 beds 2 baths1,655 sq. ft.
$299,000Active3 beds 2 baths1,655 sq. ft.7406 Laura N Street, Jacksonville, FL 32208
MLS# 2131840Listed by: ROOT REALTY LLC - New
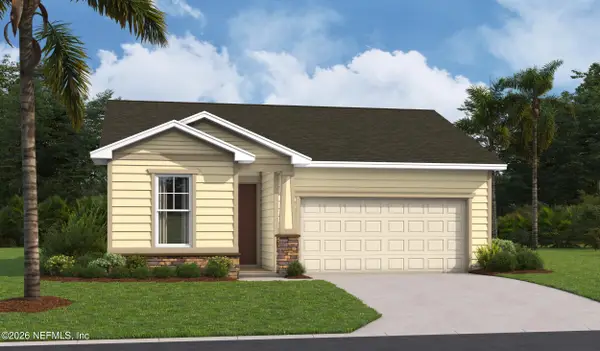 $357,000Active4 beds 3 baths1,810 sq. ft.
$357,000Active4 beds 3 baths1,810 sq. ft.6759 Dutton Spur Lane, Jacksonville, FL 32219
MLS# 2131841Listed by: AXEN REALTY LLC - New
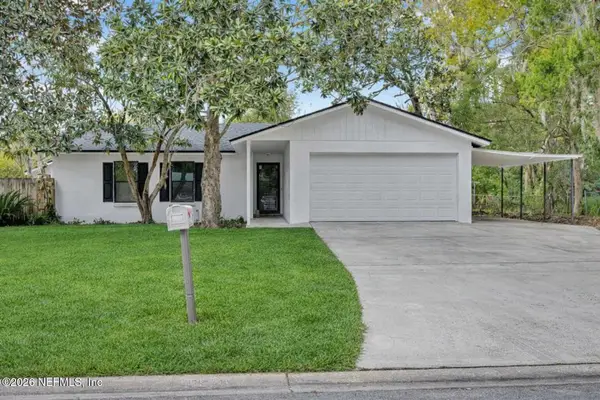 $279,990Active4 beds 2 baths1,530 sq. ft.
$279,990Active4 beds 2 baths1,530 sq. ft.5942 Broken Arrow W Drive, Jacksonville, FL 32244
MLS# 2131846Listed by: EXIT INSPIRED REAL ESTATE - New
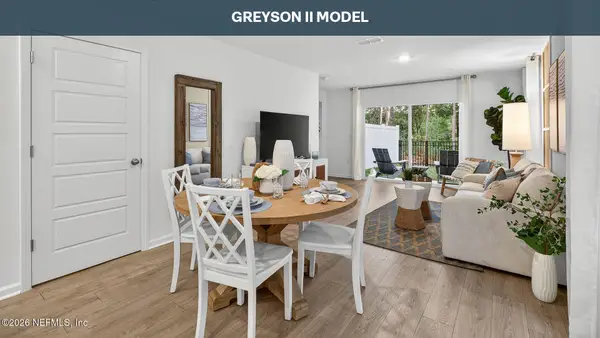 $257,440Active3 beds 3 baths1,373 sq. ft.
$257,440Active3 beds 3 baths1,373 sq. ft.2725 Iron Rock Court, Jacksonville, FL 32254
MLS# 2131847Listed by: D R HORTON REALTY INC - New
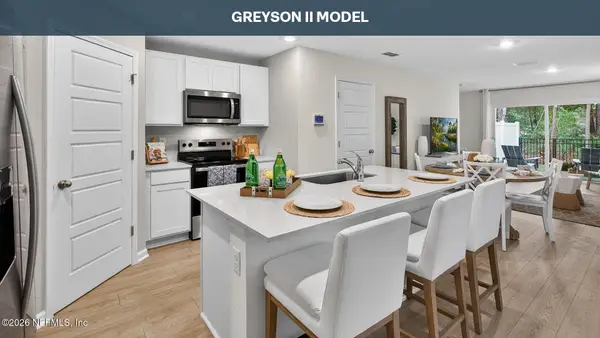 $257,440Active3 beds 3 baths1,373 sq. ft.
$257,440Active3 beds 3 baths1,373 sq. ft.2723 Iron Rock Court, Jacksonville, FL 32254
MLS# 2131849Listed by: D R HORTON REALTY INC

