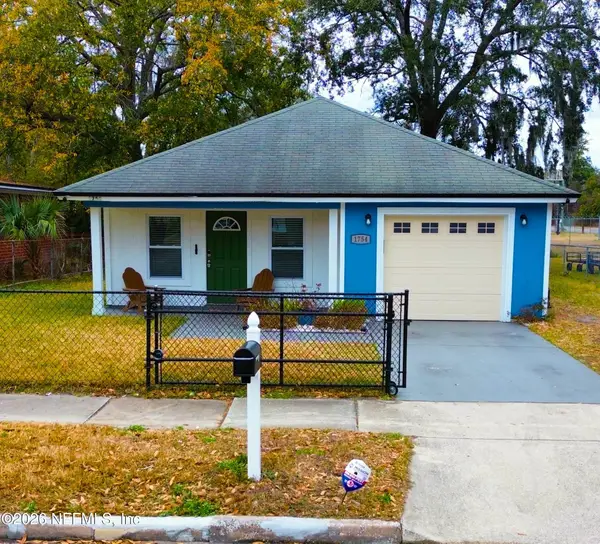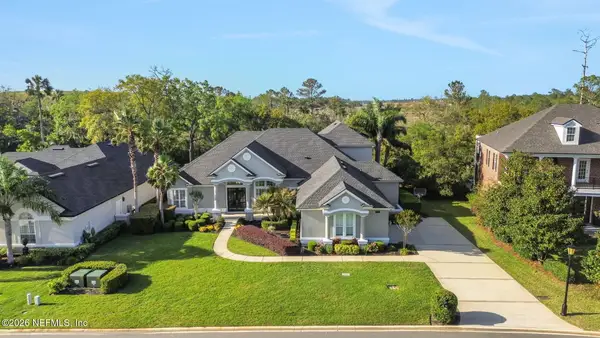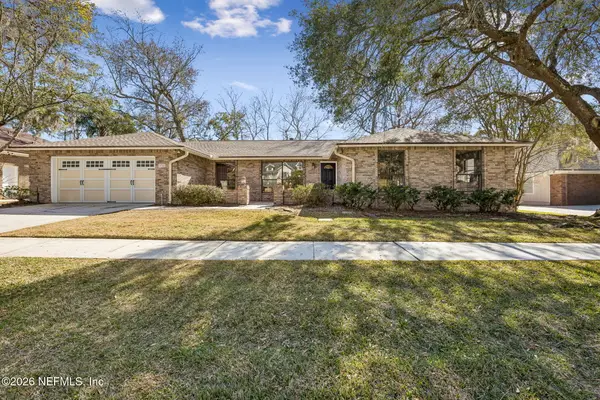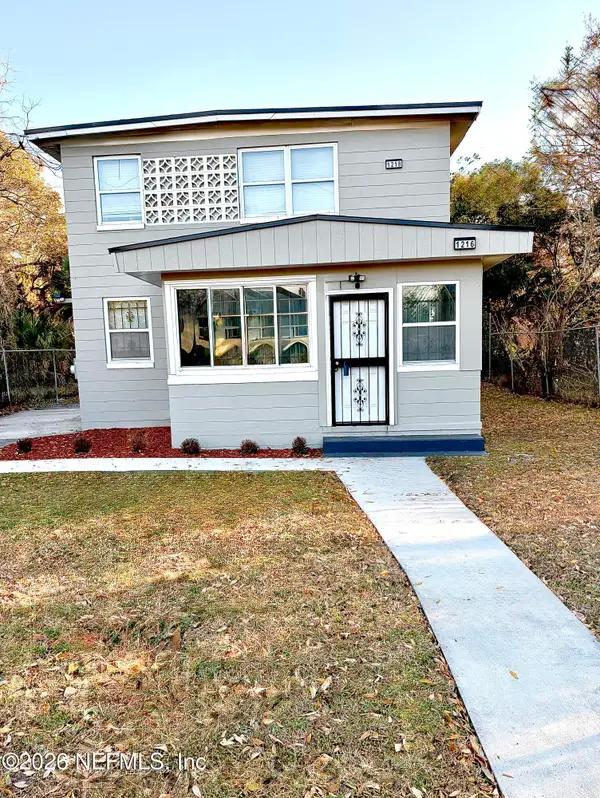7061 Snowy Canyon Drive #111, Jacksonville, FL 32256
Local realty services provided by:Better Homes and Gardens Real Estate Lifestyles Realty
Listed by: david haney, jason leblanc
Office: dj & lindsey real estate
MLS#:2116326
Source:JV
Price summary
- Price:$175,000
- Price per sq. ft.:$130.01
- Monthly HOA dues:$532
About this home
Well-maintained, 3-bedroom, 2-bath condo in the gated Windsor Falls community. This move-in-ready end unit offers tall ceilings and an open layout with a bright, welcoming feel. The kitchen features ample cabinet space, a breakfast bar, and a pantry, opening to a spacious dining and living area with access to a private balcony. The primary suite includes a walk-in closet, while two additional bedrooms provide flexibility for family, guests, or a home office. Enjoy resort-style amenities including a pool, fitness center, and clubhouse. The association fee covers trash, internet, cable and security. With an attached one-car garage and a central location near major highways, shopping, and dining, this home delivers comfort, value, and easy living in one great package. All information pertaining to the property is deemed reliable, but not guaranteed. Information to be verified by the Buyer. Be advised that cameras may exist recording audio and video inside/outside the property, such as ring doorbells. Photos are digitally enhanced and could be altered, please verify. Virtually staged photos included.
Contact an agent
Home facts
- Year built:2007
- Listing ID #:2116326
- Added:100 day(s) ago
- Updated:February 10, 2026 at 01:48 PM
Rooms and interior
- Bedrooms:3
- Total bathrooms:2
- Full bathrooms:2
- Living area:1,346 sq. ft.
Heating and cooling
- Cooling:Central Air
- Heating:Central
Structure and exterior
- Roof:Shingle
- Year built:2007
- Building area:1,346 sq. ft.
- Lot area:0.01 Acres
Schools
- High school:Atlantic Coast
- Middle school:Southside
- Elementary school:Beauclerc
Utilities
- Water:Public, Water Connected
- Sewer:Public Sewer, Sewer Connected
Finances and disclosures
- Price:$175,000
- Price per sq. ft.:$130.01
- Tax amount:$2,314 (2024)
New listings near 7061 Snowy Canyon Drive #111
- New
 $550,000Active0.42 Acres
$550,000Active0.42 Acres14350 Sandy Hook Road, Jacksonville, FL 32224
MLS# 2129673Listed by: PALM VALLEY REALTY PLLC - Open Sat, 12 to 2pmNew
 $219,000Active3 beds 2 baths1,189 sq. ft.
$219,000Active3 beds 2 baths1,189 sq. ft.1754 Mcmillian Street, Jacksonville, FL 32209
MLS# 2129677Listed by: SUNSHINE REALTY LLC - Open Sat, 12 to 2pmNew
 $1,299,000Active6 beds 4 baths3,704 sq. ft.
$1,299,000Active6 beds 4 baths3,704 sq. ft.476 Blagdon Court, Jacksonville, FL 32225
MLS# 2129678Listed by: ONE SOTHEBY'S INTERNATIONAL REALTY - New
 $414,700Active3 beds 3 baths1,699 sq. ft.
$414,700Active3 beds 3 baths1,699 sq. ft.10150 Element Road, Jacksonville, FL 32256
MLS# 2129665Listed by: WEEKLEY HOMES REALTY - New
 $225,000Active2.07 Acres
$225,000Active2.07 Acres3713 Cedar Point Road, Jacksonville, FL 32226
MLS# 2129667Listed by: PURSUIT REAL ESTATE, LLC - New
 $400,000Active4 beds 2 baths2,187 sq. ft.
$400,000Active4 beds 2 baths2,187 sq. ft.4344 St Albans Drive, Jacksonville, FL 32257
MLS# 2129668Listed by: MILLER & COMPANY REAL ESTATE - New
 $223,490Active3 beds 3 baths1,395 sq. ft.
$223,490Active3 beds 3 baths1,395 sq. ft.Address Withheld By Seller, JACKSONVILLE, FL 32222
MLS# G5108088Listed by: OLYMPUS EXECUTIVE REALTY INC - New
 $223,490Active2 beds 3 baths1,395 sq. ft.
$223,490Active2 beds 3 baths1,395 sq. ft.Address Withheld By Seller, JACKSONVILLE, FL 32222
MLS# G5108093Listed by: OLYMPUS EXECUTIVE REALTY INC - New
 $330,000Active3 beds 3 baths1,875 sq. ft.
$330,000Active3 beds 3 baths1,875 sq. ft.6325 Autumn Berry Circle, Jacksonville, FL 32258
MLS# 2129654Listed by: SERVICE REALTY, LLC - New
 $310,000Active6 beds 2 baths1,872 sq. ft.
$310,000Active6 beds 2 baths1,872 sq. ft.1216 W 19th Street, Jacksonville, FL 32209
MLS# 2129657Listed by: LA ROSA REALTY JACKSONVILLE, LLC.

