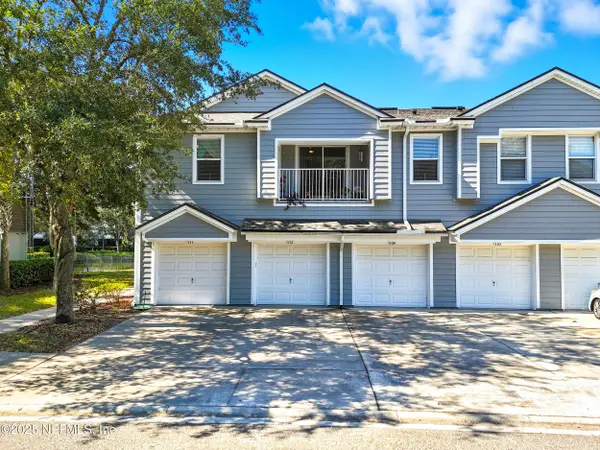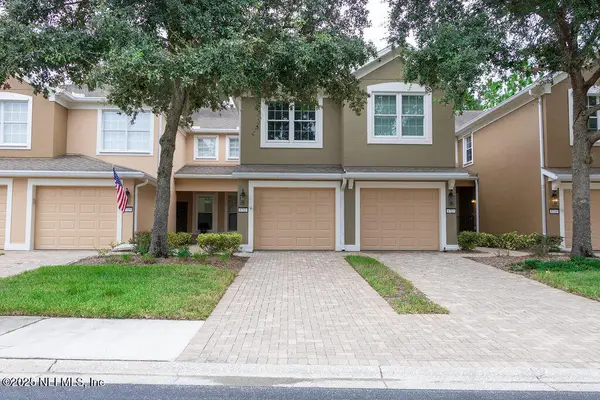7142 Mahogany Run Drive, Jacksonville, FL 32244
Local realty services provided by:Better Homes and Gardens Real Estate Thomas Group
7142 Mahogany Run Drive,Jacksonville, FL 32244
$348,900
- 3 Beds
- 2 Baths
- 1,574 sq. ft.
- Single family
- Active
Listed by:jenny curtis
Office:robert slack, llc.
MLS#:2083359
Source:JV
Price summary
- Price:$348,900
- Price per sq. ft.:$221.66
- Monthly HOA dues:$61.67
About this home
CALLING ALL ACTIVE DUTY SERVICE MEMBERS...this home was built in 2023, so rest easy, it will pass all VA loan requirements! You will love the inviting covered front porch...once inside,
this cozy 3 bedroom/2 bath home has plenty of interior features: open floorplan, impressive kitchen with quartz counters and breakfast bar, 42 inch cabinets, tile backsplash, custom light fixtures, stainless steel appliances & dining rm. The owner suite is removed from the additional 2, spacious bedrooms with private entry, double sink vanity, tile shower & private water closet. Exterior features include: 2 car garage w/220 volt car charger, covered front entry & adorable rear, screened patio...when you find yourself with a free moment and you want to spend it doing nothing!!!!
Contact an agent
Home facts
- Year built:2023
- Listing ID #:2083359
- Added:155 day(s) ago
- Updated:September 11, 2025 at 12:40 PM
Rooms and interior
- Bedrooms:3
- Total bathrooms:2
- Full bathrooms:2
- Living area:1,574 sq. ft.
Heating and cooling
- Cooling:Central Air, Electric
- Heating:Central, Electric
Structure and exterior
- Roof:Shingle
- Year built:2023
- Building area:1,574 sq. ft.
- Lot area:0.11 Acres
Schools
- High school:Westside High School
- Middle school:Westside
- Elementary school:Sadie T. Tillis
Utilities
- Water:Public, Water Connected
- Sewer:Public Sewer, Sewer Connected
Finances and disclosures
- Price:$348,900
- Price per sq. ft.:$221.66
- Tax amount:$4,255 (2024)
New listings near 7142 Mahogany Run Drive
- New
 $879,900Active4 beds 4 baths3,148 sq. ft.
$879,900Active4 beds 4 baths3,148 sq. ft.1112 Colombo Street, Jacksonville, FL 32207
MLS# 2109970Listed by: WATSON REALTY CORP - New
 $215,000Active3 beds 1 baths960 sq. ft.
$215,000Active3 beds 1 baths960 sq. ft.5604 Sabena Road, Jacksonville, FL 32207
MLS# 2110519Listed by: DOGWOOD REALTY FLORIDA - New
 $279,900Active3 beds 2 baths1,860 sq. ft.
$279,900Active3 beds 2 baths1,860 sq. ft.13066 Duval Lake Road, Jacksonville, FL 32218
MLS# 2110523Listed by: WATSON REALTY CORP - New
 $189,000Active3 beds 2 baths1,473 sq. ft.
$189,000Active3 beds 2 baths1,473 sq. ft.8216 White Falls Boulevard #15-12, Jacksonville, FL 32256
MLS# 2110526Listed by: DOGWOOD REALTY FLORIDA - New
 $600,000Active4 beds 2 baths2,210 sq. ft.
$600,000Active4 beds 2 baths2,210 sq. ft.13093 Chets Creek S Drive, Jacksonville, FL 32224
MLS# 2110527Listed by: BERKSHIRE HATHAWAY HOMESERVICES FLORIDA NETWORK REALTY - New
 $359,900Active4 beds 2 baths1,648 sq. ft.
$359,900Active4 beds 2 baths1,648 sq. ft.2397 Glen Gardner Drive, Jacksonville, FL 32246
MLS# 2110528Listed by: RPB REALTY,INC - New
 $269,900Active2 beds 2 baths1,438 sq. ft.
$269,900Active2 beds 2 baths1,438 sq. ft.8711 Little Swift Circle #24C, Jacksonville, FL 32256
MLS# 2110541Listed by: WATSON REALTY CORP - New
 $330,000Active3 beds 2 baths2,126 sq. ft.
$330,000Active3 beds 2 baths2,126 sq. ft.16076 Bainebridge Drive, Jacksonville, FL 32218
MLS# 2110500Listed by: MOMENTUM REALTY - New
 $375,990Active4 beds 3 baths1,842 sq. ft.
$375,990Active4 beds 3 baths1,842 sq. ft.12718 Plainwood Trail, Jacksonville, FL 32218
MLS# 2110507Listed by: MERITAGE HOMES OF FLORIDA REALTY - New
 $465,000Active4 beds 3 baths1,916 sq. ft.
$465,000Active4 beds 3 baths1,916 sq. ft.2363 Ernest Street, Jacksonville, FL 32204
MLS# 2110509Listed by: EDWIN BONNEAU, BROKER
