7213 Sabal Terrace, Jacksonville, FL 32210
Local realty services provided by:Better Homes and Gardens Real Estate Thomas Group
7213 Sabal Terrace,Jacksonville, FL 32210
$199,990
- 2 Beds
- 3 Baths
- 1,219 sq. ft.
- Townhouse
- Pending
Listed by:michelle m campbell
Office:taylor morrison realty of fla
MLS#:2066365
Source:JV
Price summary
- Price:$199,990
- Price per sq. ft.:$164.06
- Monthly HOA dues:$135
About this home
New Construction - Ready Now! Built by America's Most Trusted Homebuilder. Welcome to the Juniper at 7213 Sabal Terrace in Sabal Terrace, a sleek new build townhome in Sabal Terrace where style meets practicality. Upon entering, you'll find a well-designed kitchen featuring a spacious pantry and a convenient half bath nearby. The dining area flows into the great room, which opens to a private outdoor patio—perfect for relaxing or hosting guests. Upstairs, the primary suite serves as a peaceful retreat with an en-suite bath and a roomy closet. A secondary bedroom, full bathroom, and laundry room round out the second floor, making everyday living a breeze. The Juniper is the perfect blend of comfort and modern design! Additional Highlights Include: Window blinds and GE refrigerator. Photos are for representative purposes only. MLS#2066365
Contact an agent
Home facts
- Year built:2025
- Listing ID #:2066365
- Added:253 day(s) ago
- Updated:October 04, 2025 at 07:31 AM
Rooms and interior
- Bedrooms:2
- Total bathrooms:3
- Full bathrooms:2
- Half bathrooms:1
- Living area:1,219 sq. ft.
Heating and cooling
- Cooling:Central Air, Electric
- Heating:Central, Electric
Structure and exterior
- Roof:Shingle
- Year built:2025
- Building area:1,219 sq. ft.
Schools
- High school:Westside High School
- Middle school:Charger Academy
- Elementary school:Jacksonville Heights
Utilities
- Water:Public, Water Connected
- Sewer:Public Sewer, Sewer Connected
Finances and disclosures
- Price:$199,990
- Price per sq. ft.:$164.06
New listings near 7213 Sabal Terrace
- New
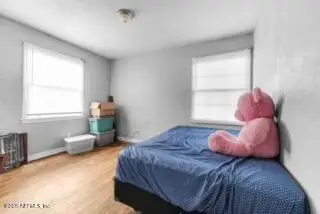 $215,000Active4 beds 2 baths1,270 sq. ft.
$215,000Active4 beds 2 baths1,270 sq. ft.4609 Cambridge Road, Jacksonville, FL 32210
MLS# 2111924Listed by: DREAM BIG REALTY OF JAX LLC - New
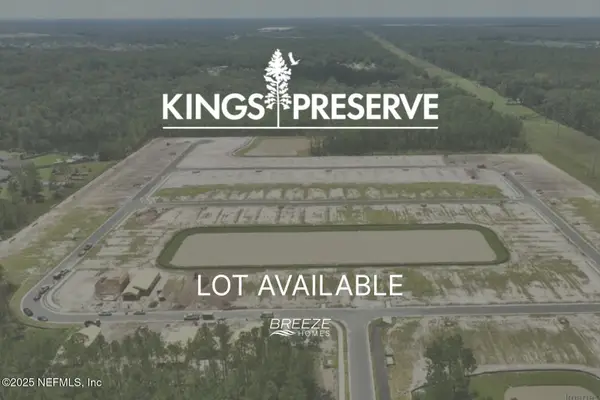 $129,900Active0.3 Acres
$129,900Active0.3 Acres7655 Greatford Way, Jacksonville, FL 32219
MLS# 2111914Listed by: BREEZE HOMES - New
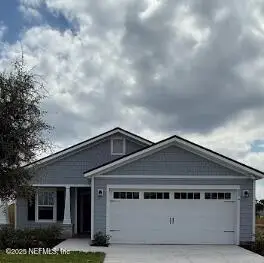 $337,900Active4 beds 2 baths1,456 sq. ft.
$337,900Active4 beds 2 baths1,456 sq. ft.8674 Crystalline Lane, Jacksonville, FL 32221
MLS# 2111915Listed by: RPB REALTY,INC - New
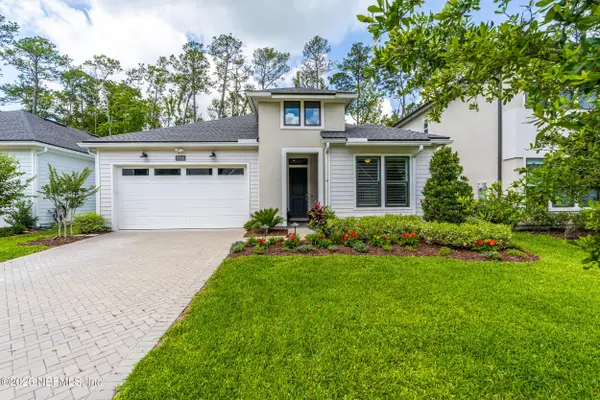 $575,000Active3 beds 2 baths2,084 sq. ft.
$575,000Active3 beds 2 baths2,084 sq. ft.9918 Filament Boulevard, Jacksonville, FL 32256
MLS# 2111919Listed by: COMPASS FLORIDA LLC - New
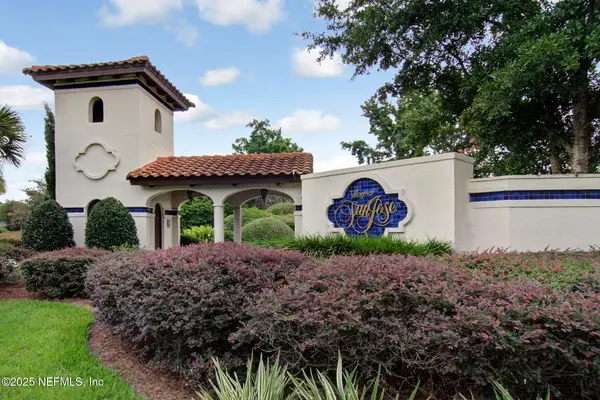 $259,000Active3 beds 3 baths1,494 sq. ft.
$259,000Active3 beds 3 baths1,494 sq. ft.3809 Lavista Circle #229, Jacksonville, FL 32217
MLS# 2111920Listed by: NORVILLE REALTY INC - New
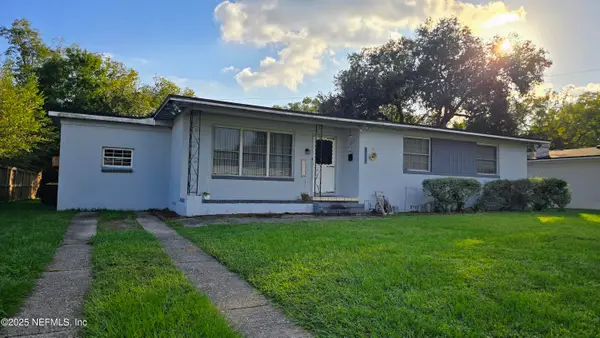 $200,000Active3 beds 2 baths2,003 sq. ft.
$200,000Active3 beds 2 baths2,003 sq. ft.6234 Alexon Drive, Jacksonville, FL 32210
MLS# 2111921Listed by: MOMENTUM REALTY - New
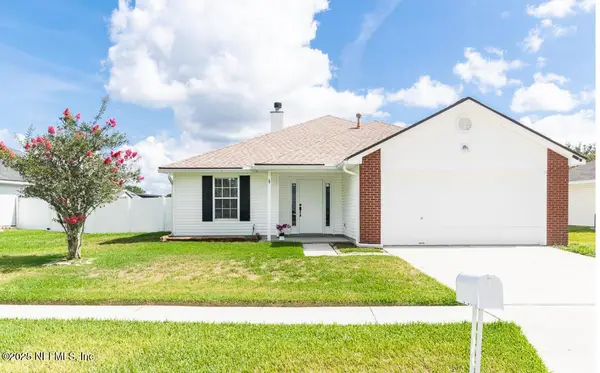 $498,999Active3 beds 2 baths1,564 sq. ft.
$498,999Active3 beds 2 baths1,564 sq. ft.11189 Millington Court, Jacksonville, FL 32246
MLS# 2108213Listed by: IRON VALLEY REAL ESTATE NORTH FLORIDA - New
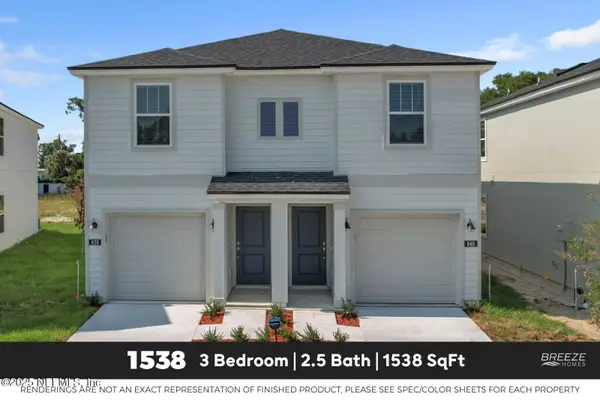 $204,900Active3 beds 3 baths1,538 sq. ft.
$204,900Active3 beds 3 baths1,538 sq. ft.10874 Havertz Lane #LOT 19, Jacksonville, FL 32218
MLS# 2111906Listed by: BREEZE HOMES - New
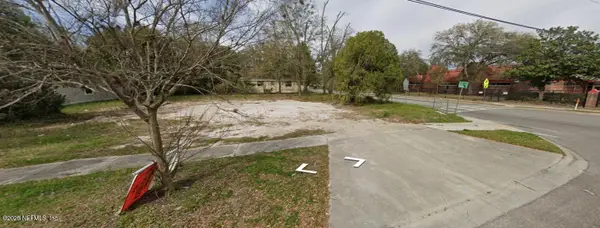 $24,999Active0.23 Acres
$24,999Active0.23 Acres2220 Spires Avenue, Jacksonville, FL 32209
MLS# 2111907Listed by: ONE REALTY CORP - Open Sun, 1 to 4pmNew
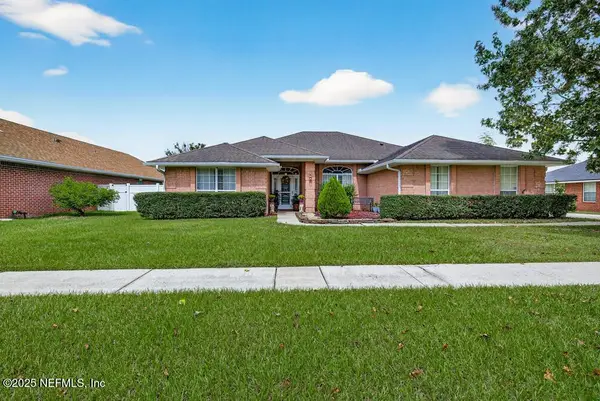 $415,000Active4 beds 2 baths2,293 sq. ft.
$415,000Active4 beds 2 baths2,293 sq. ft.6181 Du-clay Road, Jacksonville, FL 32244
MLS# 2111911Listed by: MAVREALTY
