7223 Jemmah Lane, Jacksonville, FL 32222
Local realty services provided by:Better Homes and Gardens Real Estate Lifestyles Realty
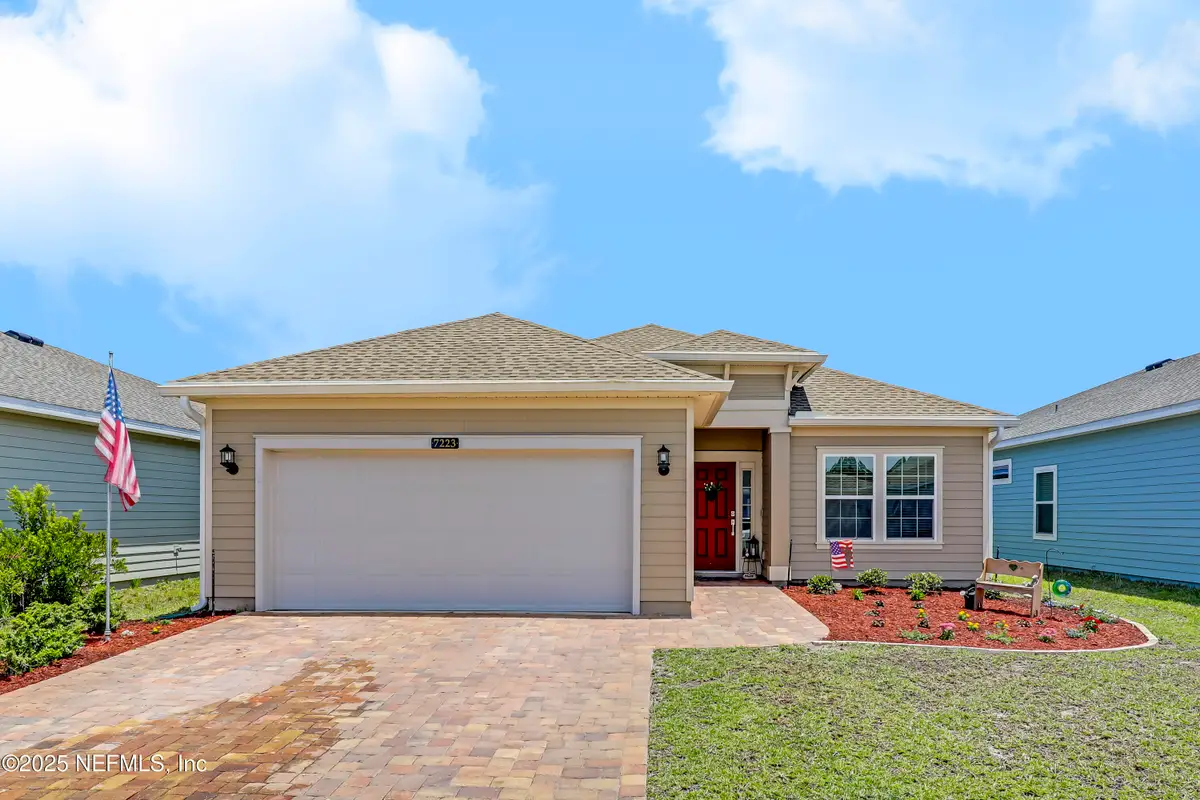

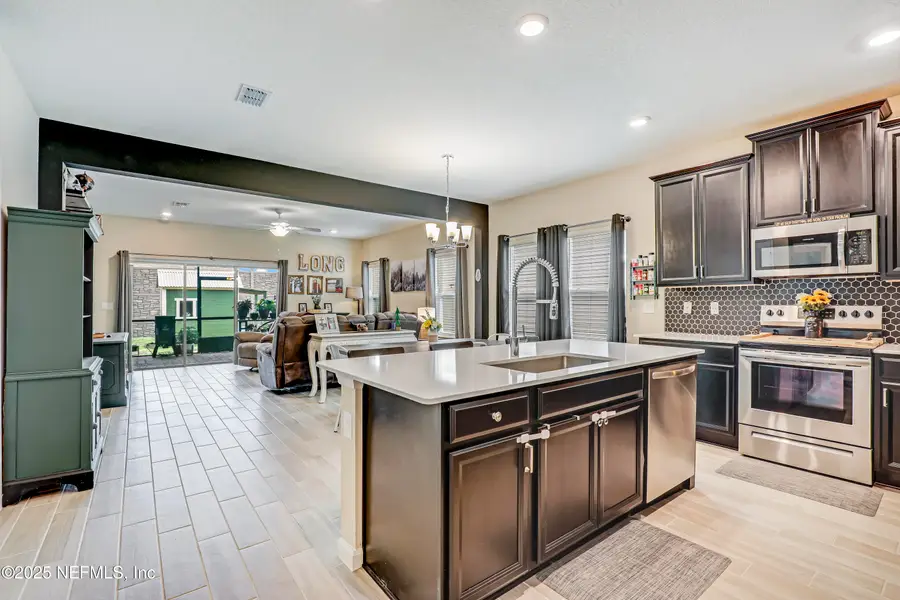
Listed by:chad neumann
Office:chad and sandy real estate group
MLS#:2088460
Source:JV
Price summary
- Price:$314,900
- Price per sq. ft.:$181.29
- Monthly HOA dues:$78
About this home
**1% TOWARDS RATE BUYDOWN W/ PREFERRED LENDER**NO CDD** Welcome to this bright and welcoming home, perfectly situated on a CUL-DE-SAC and boasting an OPEN LAYOUT with stylish and thoughtful finishes throughout. This home features 3 beds/2 baths, and a versatile BONUS ROOM - ideal as an office, or family room. The SPLIT BED FLOOR PLAN provides privacy, while the kitchen boasts stainless steel appliances, an elegant backsplash, and beautiful quartz countertops. Enjoy easy maintenance with faux wood tile flooring. Step outside to a large SCREENED-IN PAVERED PORCH, overlooking a FULLY FENCED YARD. The home's exterior features durable HARDIE BOARD SIDING and a PAVERED DRIVEWAY. Smart home features include a RING CAMERA/DOORBELL, Ring door security system, Moen WHOLE HOUSE LEAK DETECTION system, and a smart home integrated Wi-Fi system. Residents will love the RESORT-STYLE AMENITIES of the community and being just minutes from Oakleaf Town Center. Plus, there are NO CDD FEES! Dont miss out
Contact an agent
Home facts
- Year built:2021
- Listing Id #:2088460
- Added:83 day(s) ago
- Updated:August 02, 2025 at 12:46 PM
Rooms and interior
- Bedrooms:3
- Total bathrooms:2
- Full bathrooms:2
- Living area:1,737 sq. ft.
Heating and cooling
- Cooling:Central Air, Electric
- Heating:Central, Electric, Heat Pump
Structure and exterior
- Roof:Shingle
- Year built:2021
- Building area:1,737 sq. ft.
- Lot area:0.14 Acres
Schools
- High school:Westside High School
- Middle school:Westside
- Elementary school:Enterprise
Utilities
- Water:Public, Water Available
- Sewer:Public Sewer, Sewer Available
Finances and disclosures
- Price:$314,900
- Price per sq. ft.:$181.29
- Tax amount:$4,185 (2024)
New listings near 7223 Jemmah Lane
- New
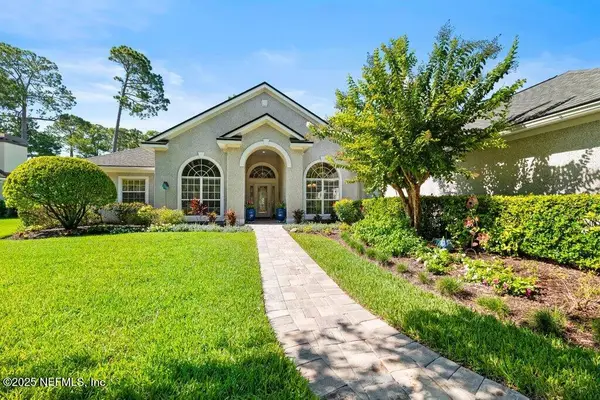 $1,225,000Active4 beds 4 baths3,409 sq. ft.
$1,225,000Active4 beds 4 baths3,409 sq. ft.13124 Wexford Hollow N Road, Jacksonville, FL 32224
MLS# 2102893Listed by: KELLER WILLIAMS REALTY ATLANTIC PARTNERS SOUTHSIDE - New
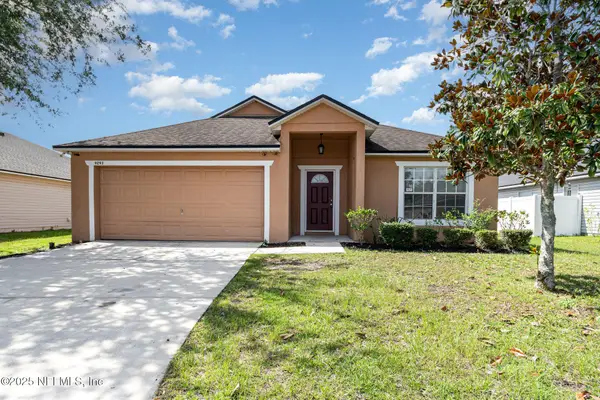 $284,900Active4 beds 2 baths1,940 sq. ft.
$284,900Active4 beds 2 baths1,940 sq. ft.9293 Hawkeye Drive, Jacksonville, FL 32221
MLS# 2103929Listed by: ENTERA REALTY LLC - New
 $249,900Active3 beds 2 baths1,368 sq. ft.
$249,900Active3 beds 2 baths1,368 sq. ft.10778 Bolyard Drive, Jacksonville, FL 32218
MLS# 2103930Listed by: PALM III REALTY AND PROPERTY M - New
 $269,000Active3 beds 2 baths1,344 sq. ft.
$269,000Active3 beds 2 baths1,344 sq. ft.10163 Geni Hill N Circle, Jacksonville, FL 32225
MLS# 2103931Listed by: WATSON REALTY CORP - New
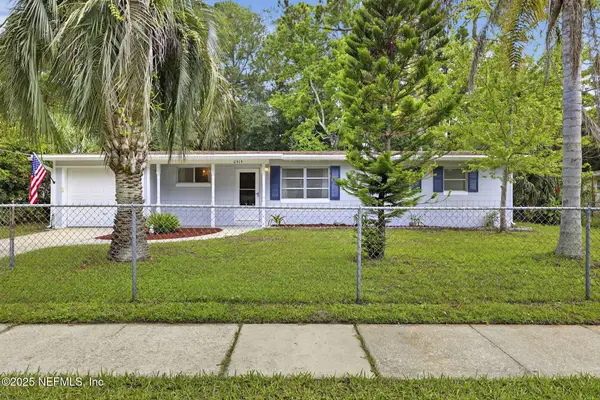 $212,500Active3 beds 2 baths1,056 sq. ft.
$212,500Active3 beds 2 baths1,056 sq. ft.6414 Lucente Drive, Jacksonville, FL 32210
MLS# 2103939Listed by: INI REALTY - New
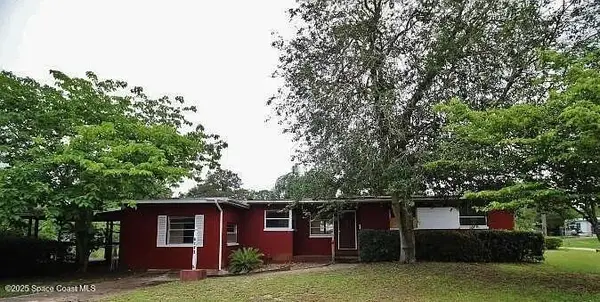 $5,000Active3 beds 2 baths1,552 sq. ft.
$5,000Active3 beds 2 baths1,552 sq. ft.6904 Mayapple Road, Jacksonville, FL 32210
MLS# 1054571Listed by: JAIME L BOONE LLC - New
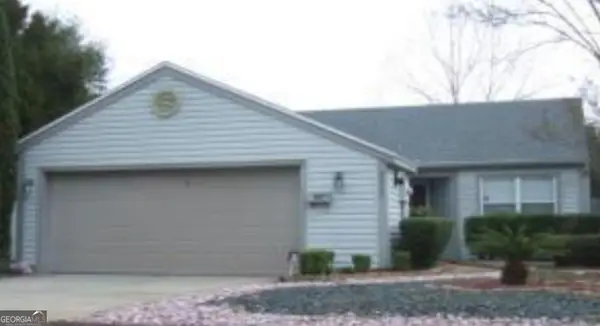 $90,000Active3 beds 2 baths944 sq. ft.
$90,000Active3 beds 2 baths944 sq. ft.8047 Mactavish Way E, Jacksonville, FL 32244
MLS# 10584644Listed by: Federa - New
 $189,000Active3 beds 3 baths1,367 sq. ft.
$189,000Active3 beds 3 baths1,367 sq. ft.5628 Marathon Parkway, Jacksonville, FL 32244
MLS# 2103911Listed by: KELLER WILLIAMS REALTY ATLANTIC PARTNERS - New
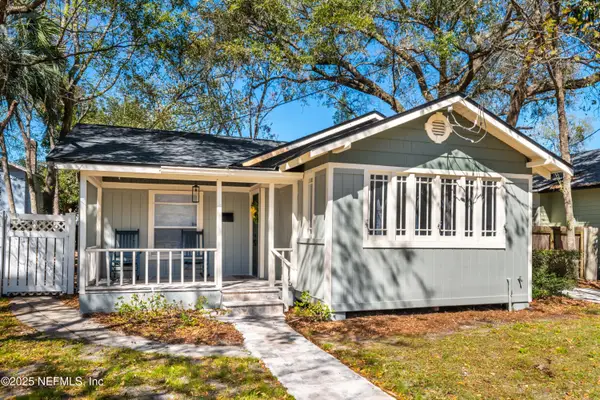 $339,000Active3 beds 2 baths1,524 sq. ft.
$339,000Active3 beds 2 baths1,524 sq. ft.4409 St Johns Avenue, Jacksonville, FL 32210
MLS# 2103921Listed by: 1 PERCENT LISTS FIRST COAST - New
 $499,900Active3 beds 2 baths1,829 sq. ft.
$499,900Active3 beds 2 baths1,829 sq. ft.1764 Huntington Avenue, Jacksonville, FL 32223
MLS# 2103924Listed by: SMILEEHOUSE AUCTION CO LLC
