7224 Blairton Way, Jacksonville, FL 32222
Local realty services provided by:Better Homes and Gardens Real Estate Thomas Group
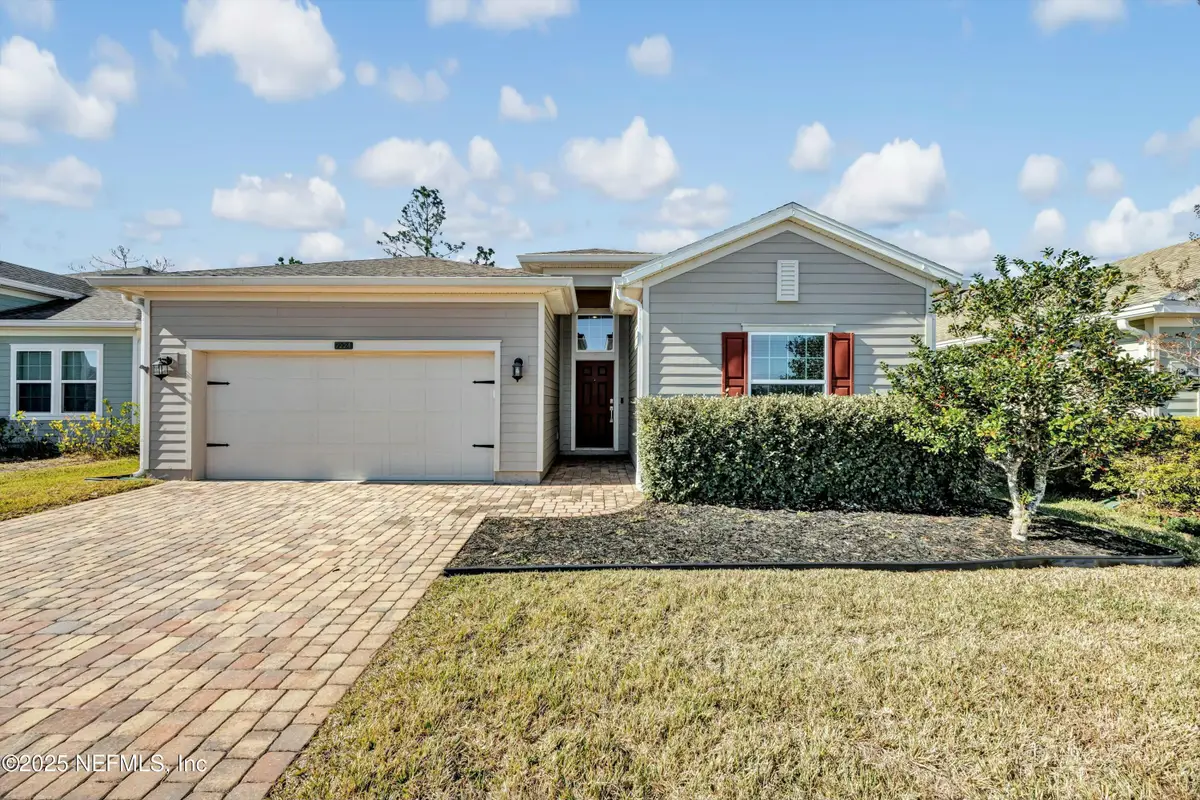
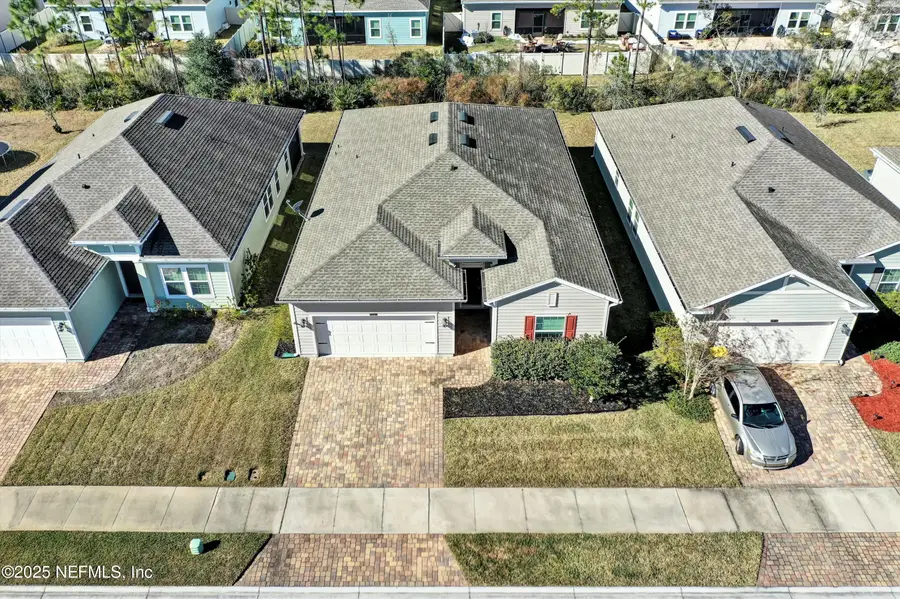
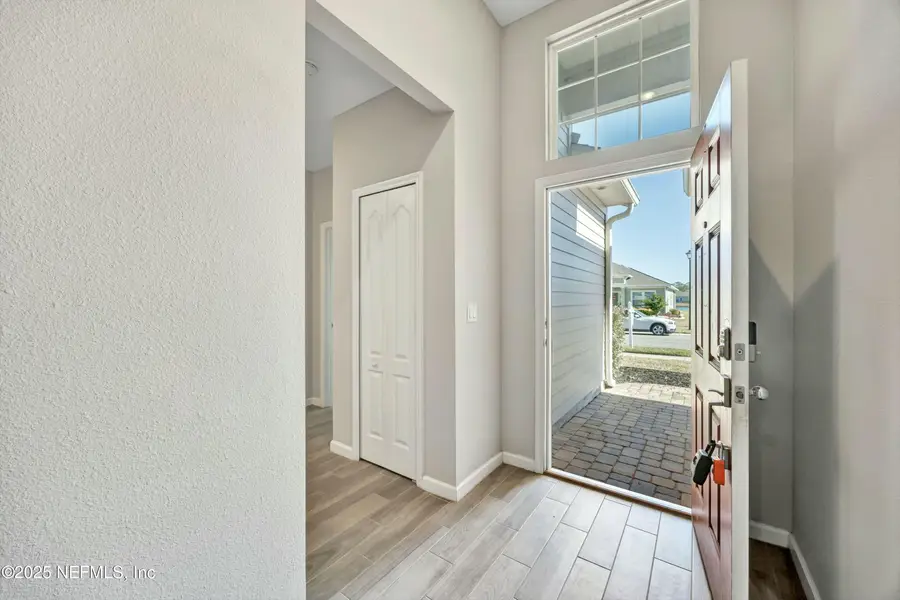
7224 Blairton Way,Jacksonville, FL 32222
$399,900
- 4 Beds
- 3 Baths
- 2,006 sq. ft.
- Single family
- Active
Listed by:paula zumot
Office:zumot realty
MLS#:2062469
Source:JV
Price summary
- Price:$399,900
- Price per sq. ft.:$199.35
- Monthly HOA dues:$78
About this home
SELLER IS OFFERING A $5,000 CREDIT TO BUYER(S)- APPLY IT TO CLOSING COST OR INTEREST RATE BUY DOWN. LETS MAKE THIS HOME YOURS!
This 4-bd 3 full-bath home, where style, space, & convenience converge. Built in 2017, this thoughtfully designed home features a split floor plan, offering both privacy & functionality for modern living. Step inside to a home that boasts zero carpet, ensuring a sleek & easy-to-maintain interior. The open floor plan creates a seamless flow, with the spacious kitchen as its centerpiece. This home is perfect for hosting family & friends. Experience the best of Florida living on the screened patio, a peaceful haven for savoring your morning coffee or relaxing in the evening. This home is ideally situated just minutes from NAS Jax, Costco, and Oakleaf Town Center, giving you access to a wide variety of dining, shopping, and entertainment options. The community adds even more value with 2 pools, playground, a catch-release pond, & a fitness center.
Contact an agent
Home facts
- Year built:2017
- Listing Id #:2062469
- Added:217 day(s) ago
- Updated:August 02, 2025 at 12:46 PM
Rooms and interior
- Bedrooms:4
- Total bathrooms:3
- Full bathrooms:3
- Living area:2,006 sq. ft.
Heating and cooling
- Cooling:Central Air
- Heating:Central
Structure and exterior
- Year built:2017
- Building area:2,006 sq. ft.
- Lot area:0.14 Acres
Utilities
- Water:Public
- Sewer:Public Sewer
Finances and disclosures
- Price:$399,900
- Price per sq. ft.:$199.35
- Tax amount:$5,554 (2024)
New listings near 7224 Blairton Way
- New
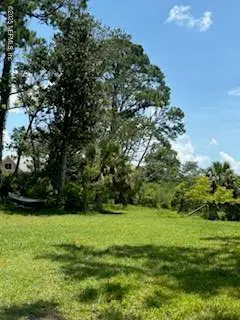 $149,000Active0.46 Acres
$149,000Active0.46 Acres8647 Madison Avenue, Jacksonville, FL 32208
MLS# 2103881Listed by: AMERICAN REALTY AND MANAGEMENT - New
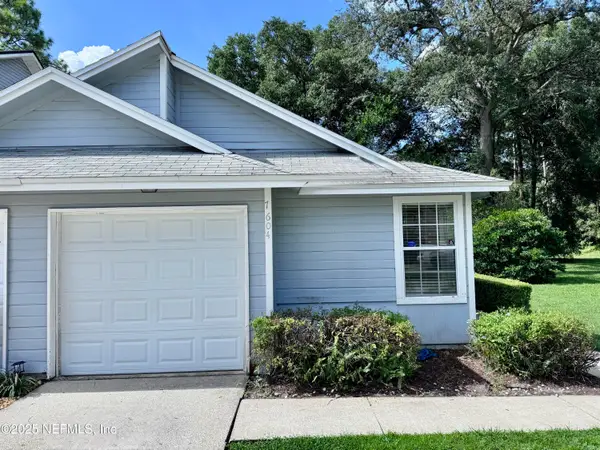 $199,900Active2 beds 2 baths1,182 sq. ft.
$199,900Active2 beds 2 baths1,182 sq. ft.7604 Leafy Forest Way, Jacksonville, FL 32277
MLS# 2103882Listed by: KELLER WILLIAMS REALTY ATLANTIC PARTNERS SOUTHSIDE - New
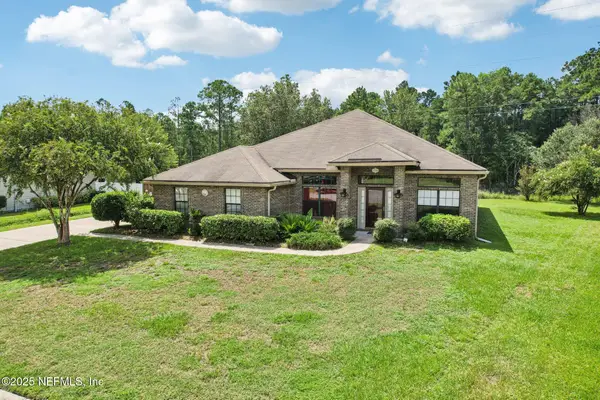 $364,900Active3 beds 2 baths2,190 sq. ft.
$364,900Active3 beds 2 baths2,190 sq. ft.11388 Martin Lakes Court, Jacksonville, FL 32220
MLS# 2103890Listed by: COLDWELL BANKER VANGUARD REALTY - New
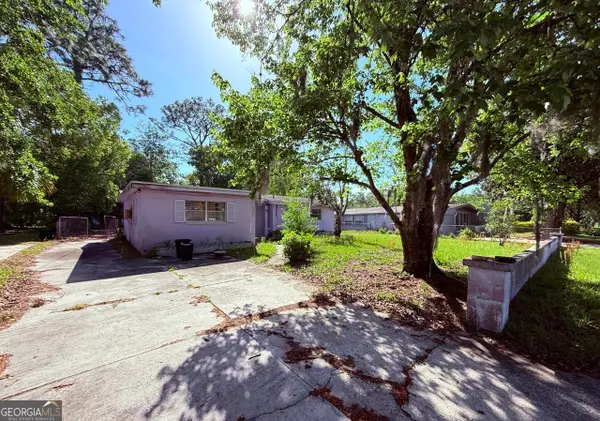 $100,000Active3 beds 2 baths1,631 sq. ft.
$100,000Active3 beds 2 baths1,631 sq. ft.9019 Greenleaf Road, Jacksonville, FL 32208
MLS# 10584475Listed by: Federa - New
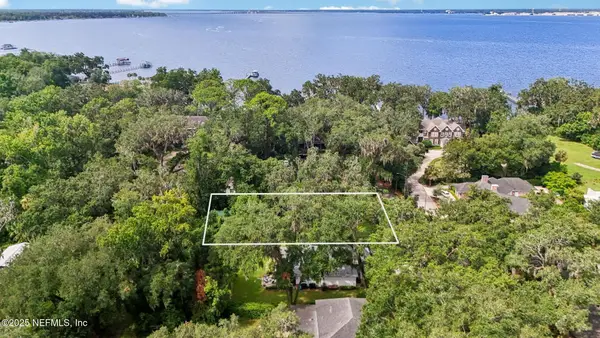 $475,000Active0.34 Acres
$475,000Active0.34 Acres2222 Sedgwick Place, Jacksonville, FL 32217
MLS# 2103344Listed by: COLDWELL BANKER VANGUARD REALTY - New
 $575,000Active4 beds 4 baths2,932 sq. ft.
$575,000Active4 beds 4 baths2,932 sq. ft.10040 Saddle Gate Court, Jacksonville, FL 32219
MLS# 2103859Listed by: LPT REALTY LLC - New
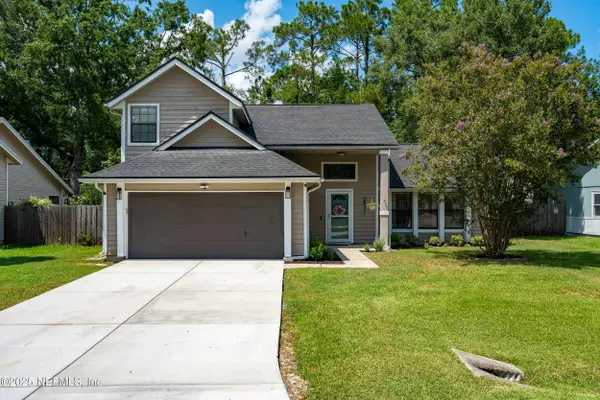 $375,000Active3 beds 2 baths1,576 sq. ft.
$375,000Active3 beds 2 baths1,576 sq. ft.3577 Hampton Glen Place, Jacksonville, FL 32257
MLS# 2103864Listed by: HERRON REAL ESTATE LLC - New
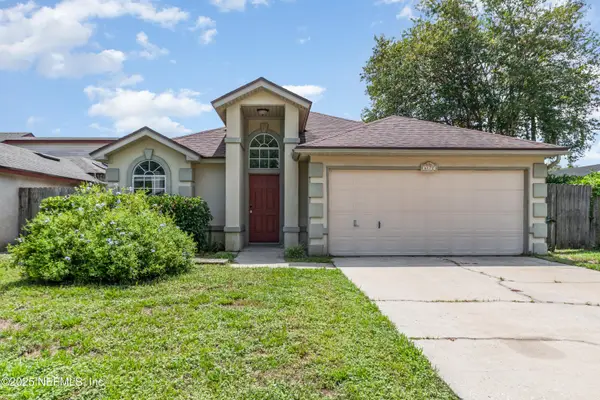 $320,000Active3 beds 2 baths1,511 sq. ft.
$320,000Active3 beds 2 baths1,511 sq. ft.6172 Alpenrose Avenue, Jacksonville, FL 32256
MLS# 2103872Listed by: ENTERA REALTY LLC - Open Sat, 11am to 2pmNew
 $345,000Active3 beds 2 baths1,570 sq. ft.
$345,000Active3 beds 2 baths1,570 sq. ft.4104 Peach Drive, Jacksonville, FL 32246
MLS# 2103873Listed by: EXP REALTY LLC - New
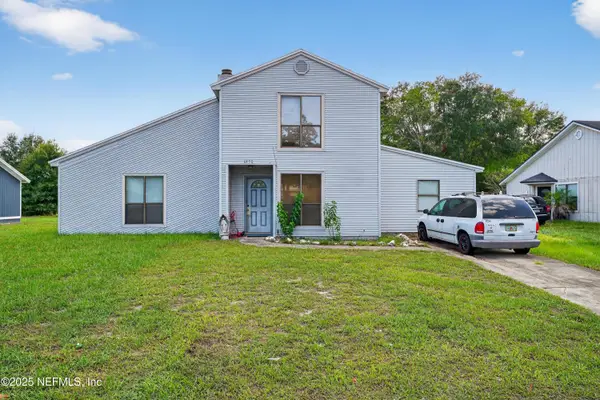 $219,900Active4 beds 2 baths1,606 sq. ft.
$219,900Active4 beds 2 baths1,606 sq. ft.6450 Sierra Drive, Jacksonville, FL 32244
MLS# 2103874Listed by: BEYCOME OF FLORIDA LLC
