7442 Darwood Road, Jacksonville, FL 32211
Local realty services provided by:Better Homes and Gardens Real Estate Lifestyles Realty
7442 Darwood Road,Jacksonville, FL 32211
$295,000
- 4 Beds
- 3 Baths
- 1,532 sq. ft.
- Single family
- Active
Listed by: dale stoudt
Office: hayden hawk realty, llc.
MLS#:2110251
Source:JV
Price summary
- Price:$295,000
- Price per sq. ft.:$192.56
About this home
$5,000 towards closing costs! Freshly updated and move-in ready! This spacious 1,532 sq. ft. home offers 4 bedrooms and 2.5 bathrooms with a thoughtfully designed split-bedroom layout. The oversized primary suite features a beautifully renovated en-suite bath with an extra-large walk-in shower, while one of the additional bedrooms includes its own private half-bath ensuite—perfect for guests or multigenerational living.
Step inside to find an open-concept floor plan with brand new luxury vinyl plank flooring throughout, a bright new kitchen with white shaker cabinets, quartz countertops, stainless steel appliances, and a marble backsplash, all blending style with function.
Recent upgrades include vinyl windows, a new roof (2022), and a brand-new HVAC system, ensuring comfort and efficiency for years to come. A huge laundry and flex room offers versatile storage and workspace, while the screened-in rear porch provides the perfect spot for relaxing or entertaining. All of this sits on a generous lot, offering room to enjoy outdoor living. This home combines modern updates with smart functionality don't miss your chance to see it!
Contact an agent
Home facts
- Year built:1959
- Listing ID #:2110251
- Added:51 day(s) ago
- Updated:November 15, 2025 at 03:20 PM
Rooms and interior
- Bedrooms:4
- Total bathrooms:3
- Full bathrooms:2
- Half bathrooms:1
- Living area:1,532 sq. ft.
Heating and cooling
- Cooling:Central Air
- Heating:Central
Structure and exterior
- Roof:Shingle
- Year built:1959
- Building area:1,532 sq. ft.
- Lot area:0.23 Acres
Utilities
- Water:Public, Water Connected
- Sewer:Sewer Connected
Finances and disclosures
- Price:$295,000
- Price per sq. ft.:$192.56
- Tax amount:$3,046 (2024)
New listings near 7442 Darwood Road
- New
 $345,000Active3 beds 3 baths1,668 sq. ft.
$345,000Active3 beds 3 baths1,668 sq. ft.1219 Milmor Street, Jacksonville, FL 32206
MLS# 2118085Listed by: LA ROSA REALTY JACKSONVILLE, LLC. - New
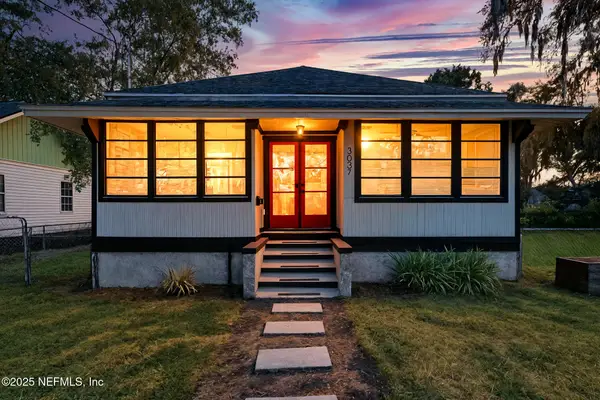 $318,000Active3 beds 2 baths1,393 sq. ft.
$318,000Active3 beds 2 baths1,393 sq. ft.3037 Gilmore Street, Jacksonville, FL 32205
MLS# 2115819Listed by: KELLER WILLIAMS REALTY ATLANTIC PARTNERS - New
 $375,000Active4 beds 3 baths2,184 sq. ft.
$375,000Active4 beds 3 baths2,184 sq. ft.1723 Boston Commons Way, Jacksonville, FL 32221
MLS# 2116617Listed by: PROVINCE REALTY GROUP LLC - New
 $265,000Active3 beds 1 baths979 sq. ft.
$265,000Active3 beds 1 baths979 sq. ft.1966 Lakewood S Circle, Jacksonville, FL 32207
MLS# 2116683Listed by: RE/MAX SPECIALISTS PV - Open Sat, 11am to 1pmNew
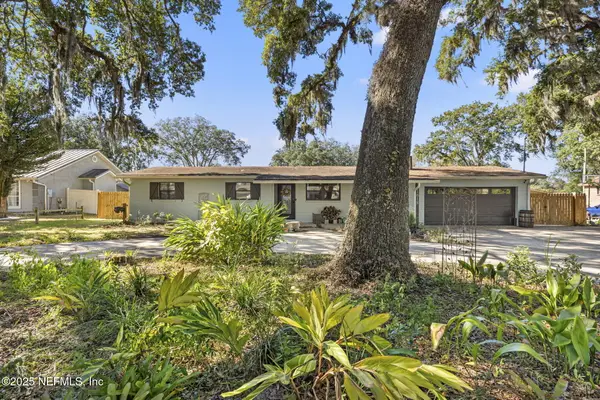 $330,000Active4 beds 3 baths2,262 sq. ft.
$330,000Active4 beds 3 baths2,262 sq. ft.1618 Hammond Boulevard, Jacksonville, FL 32221
MLS# 2117073Listed by: LPT REALTY LLC - Open Sat, 2 to 4pmNew
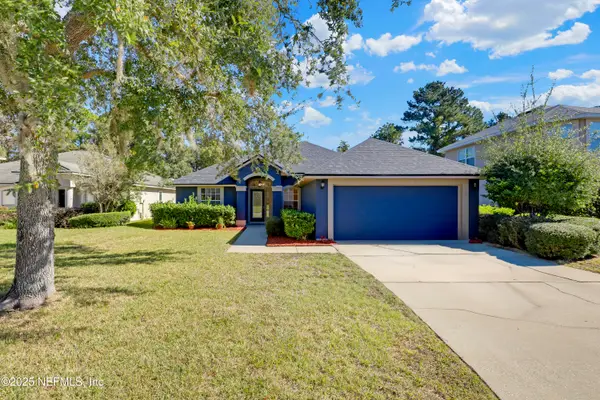 $330,000Active3 beds 2 baths1,779 sq. ft.
$330,000Active3 beds 2 baths1,779 sq. ft.13775 Devan Lee E Drive, Jacksonville, FL 32226
MLS# 2117363Listed by: CHAD AND SANDY REAL ESTATE GROUP - Open Sat, 11am to 1pmNew
 $335,000Active3 beds 2 baths1,775 sq. ft.
$335,000Active3 beds 2 baths1,775 sq. ft.695 Sid Drive, Jacksonville, FL 32218
MLS# 2117417Listed by: CHAD AND SANDY REAL ESTATE GROUP - New
 $310,000Active2 beds 2 baths2,091 sq. ft.
$310,000Active2 beds 2 baths2,091 sq. ft.6107 Carlton Road, Jacksonville, FL 32244
MLS# 2117469Listed by: FLORIDA HOMES REALTY & MTG LLC - New
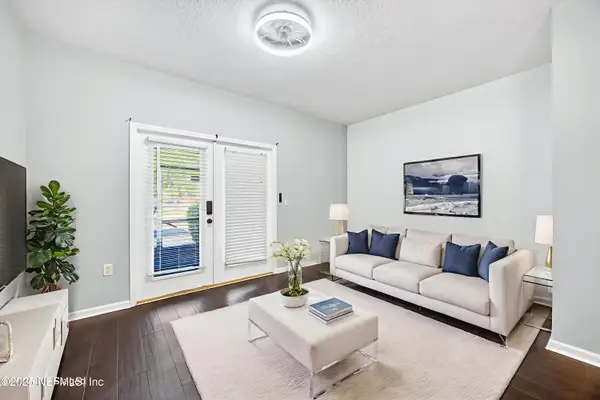 $185,000Active2 beds 3 baths1,108 sq. ft.
$185,000Active2 beds 3 baths1,108 sq. ft.1472 Pitney Circle, Jacksonville, FL 32225
MLS# 2117470Listed by: JASON MITCHELL REAL ESTATE FLORIDA, LLC. - New
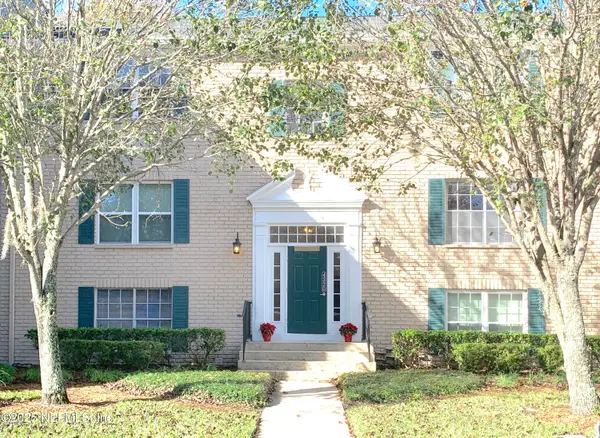 $88,900Active1 beds 1 baths833 sq. ft.
$88,900Active1 beds 1 baths833 sq. ft.4320 Plaza Gate Lane #302, Jacksonville, FL 32217
MLS# 2117474Listed by: COASTAL CHARM REALTY, LLC
