7469 Red Crane Lane, Jacksonville, FL 32256
Local realty services provided by:Better Homes and Gardens Real Estate Lifestyles Realty
7469 Red Crane Lane,Jacksonville, FL 32256
$315,000
- 3 Beds
- 3 Baths
- 1,642 sq. ft.
- Townhouse
- Active
Listed by: paige covington
Office: christie's international real estate first coast
MLS#:2099531
Source:JV
Price summary
- Price:$315,000
- Price per sq. ft.:$191.84
- Monthly HOA dues:$295
About this home
Welcome to this beautiful, updated end-unit townhouse in the gated Brightwater community! This 3-Bedroom/2.5-Bath townhouse with 1,642 SF features 1-car garage, renovated kitchen with granite countertops, tile backsplash and stainless steel appliances, tile and new LVP flooring, crown molding, screen porch, newer interior paint, and cosmetic updates throughout! New AC unit installed in 2023! Community perks include a pool and fully equipped fitness center! The HOA fees cover pool and gym access, landscaping, roof replacement, exterior painting, and trash/recycling services.
Location is everything! Check out these drive times:
NAS Jax - 20 minutes
NAS Mayport - 25 minutes
IKEA - 3 minutes
V Pizza, 14 Prime Steakhouse, Coffee, Ice Cream & Smoothie Shops - 1 minute (or walk!)
St. John's Town Center - 10 minutes
Grocery Stores - 5 minutes
Highway - 3 minutes
Beaches - 20 minutes
Stadiums - 25 minutes
St. Augustine - 40 minutes
Orlando - 2 hours
Contact an agent
Home facts
- Year built:2003
- Listing ID #:2099531
- Added:152 day(s) ago
- Updated:December 17, 2025 at 04:40 PM
Rooms and interior
- Bedrooms:3
- Total bathrooms:3
- Full bathrooms:2
- Half bathrooms:1
- Living area:1,642 sq. ft.
Heating and cooling
- Cooling:Central Air, Electric
- Heating:Central, Electric, Heat Pump
Structure and exterior
- Roof:Shingle
- Year built:2003
- Building area:1,642 sq. ft.
- Lot area:0.09 Acres
Utilities
- Water:Public, Water Connected
- Sewer:Public Sewer, Sewer Connected
Finances and disclosures
- Price:$315,000
- Price per sq. ft.:$191.84
- Tax amount:$2,293 (2024)
New listings near 7469 Red Crane Lane
- New
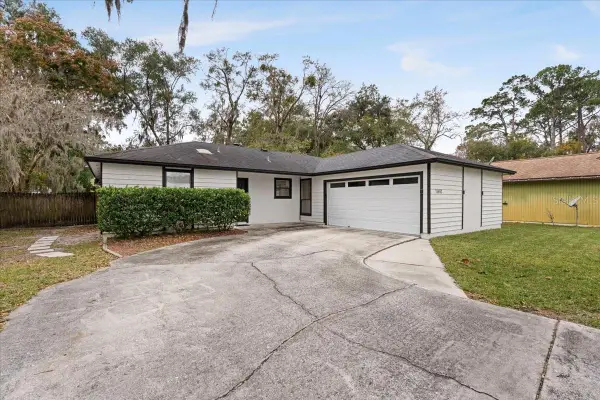 $350,000Active3 beds 2 baths1,194 sq. ft.
$350,000Active3 beds 2 baths1,194 sq. ft.11682 Tyndel Creek Drive, JACKSONVILLE, FL 32223
MLS# FC314800Listed by: BEACH STATE REALTY - New
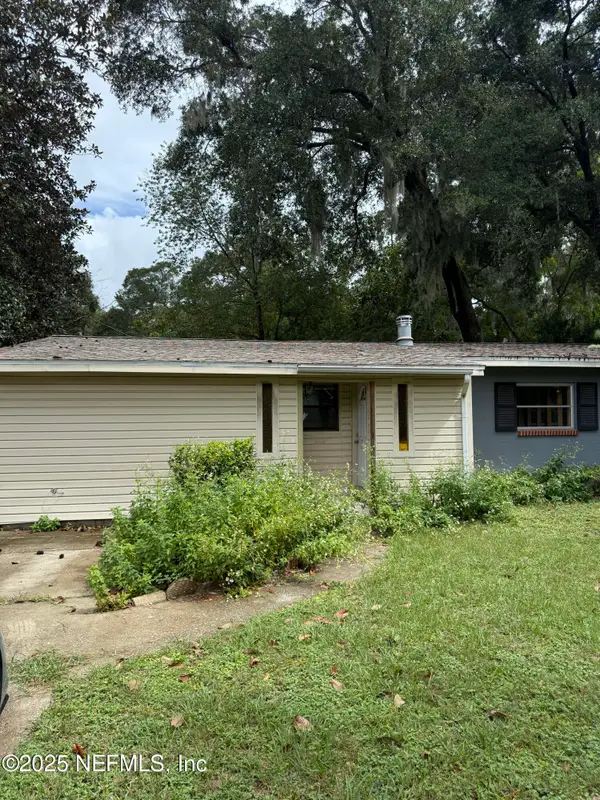 $250,000Active2 beds 2 baths1,363 sq. ft.
$250,000Active2 beds 2 baths1,363 sq. ft.609 Wren Road, Jacksonville, FL 32216
MLS# 2122006Listed by: KELLER WILLIAMS REALTY ATLANTIC PARTNERS ST. AUGUSTINE - New
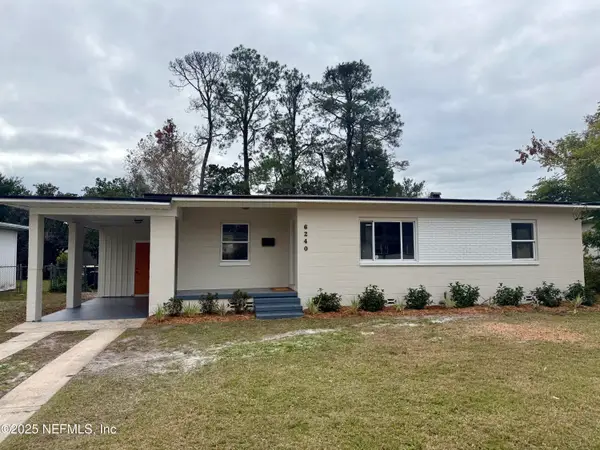 $215,000Active3 beds 2 baths1,103 sq. ft.
$215,000Active3 beds 2 baths1,103 sq. ft.6240 Sage Drive, Jacksonville, FL 32210
MLS# 2122008Listed by: GREEN PALM REALTY & PROPERTY MANAGEMENT - New
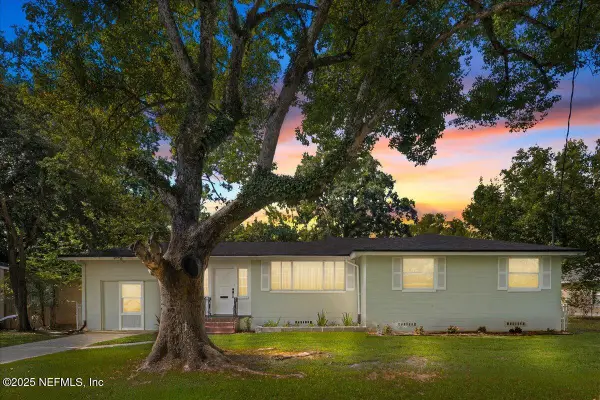 $315,000Active4 beds 2 baths1,865 sq. ft.
$315,000Active4 beds 2 baths1,865 sq. ft.3322 Ernest Street, Jacksonville, FL 32205
MLS# 2122011Listed by: GAILEY ENTERPRISES LLC - New
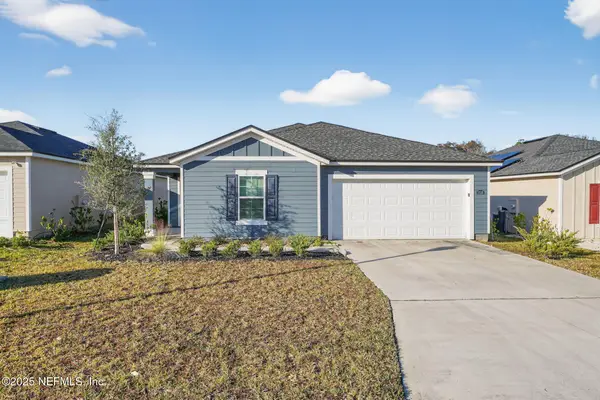 $309,900Active4 beds 2 baths1,880 sq. ft.
$309,900Active4 beds 2 baths1,880 sq. ft.11558 Palladio Way, Jacksonville, FL 32218
MLS# 2122014Listed by: HOUWZER, INC. - New
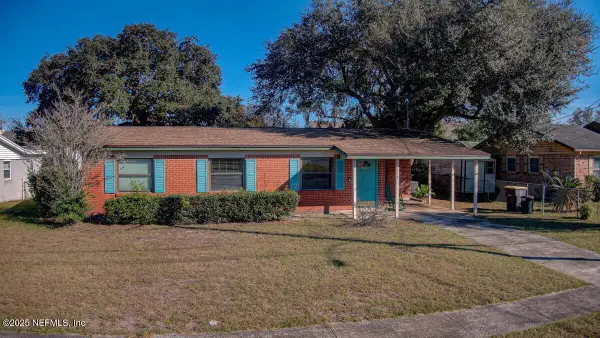 $199,000Active3 beds 2 baths1,351 sq. ft.
$199,000Active3 beds 2 baths1,351 sq. ft.5959 Buckley Drive, Jacksonville, FL 32244
MLS# 2122015Listed by: FLATFLEE.COM INC - New
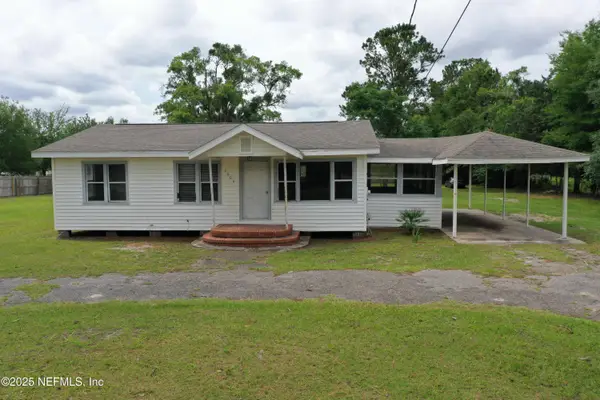 $399,000Active1 Acres
$399,000Active1 Acres2604 New Berlin Road, Jacksonville, FL 32226
MLS# 2122025Listed by: BELLE EPOQUE REALTY SERVICES LLC - New
 $249,000Active0.25 Acres
$249,000Active0.25 Acres0 Reed Avenue, Jacksonville, FL 32257
MLS# 2122026Listed by: RIPTIDE REALTY GROUP INC - New
 $469,900Active4 beds 2 baths2,027 sq. ft.
$469,900Active4 beds 2 baths2,027 sq. ft.12245 Diamond Springs Drive, Jacksonville, FL 32246
MLS# 2122031Listed by: WATSON REALTY CORP - New
 $330,000Active3 beds 2 baths1,316 sq. ft.
$330,000Active3 beds 2 baths1,316 sq. ft.12361 Cherry Bluff Drive, Jacksonville, FL 32218
MLS# 2122034Listed by: WATSON REALTY CORP
