7607 Hovering Mist Way, Jacksonville, FL 32277
Local realty services provided by:Better Homes and Gardens Real Estate Lifestyles Realty
7607 Hovering Mist Way,Jacksonville, FL 32277
$239,900
- 3 Beds
- 3 Baths
- 1,561 sq. ft.
- Townhouse
- Active
Listed by: james f love
Office: la rosa realty north florida, llc.
MLS#:2117974
Source:JV
Price summary
- Price:$239,900
- Price per sq. ft.:$153.68
- Monthly HOA dues:$13.33
About this home
Imagine coming home to a space that feels completely refreshed and instantly inviting. This spacious 3-bedroom, 2.5-bath townhome has been updated for your comfort, featuring fresh paint inside and out, new luxury vinyl plank flooring downstairs, and plush new carpet upstairs. The open great room is designed for both relaxation and entertaining, centered around a handsome stone-front, wood-burning fireplace. The kitchen is a chef's delight, equipped with sleek stainless steel appliances and dazzling quartz countertops that are as beautiful as they are durable.
Retreat upstairs to your private sanctuary in the expansive owner's suite, complete with a generous walk-in closet. With the convenience of an attached 1-car garage, an upstairs laundry room, and incredibly low HOA fees, this home is designed for easy living. Located in a fantastic neighborhood, you're just a short drive from Jacksonville's best: the pristine beaches, vibrant Downtown, and the premier shopping at St. Johns TC.
Contact an agent
Home facts
- Year built:1995
- Listing ID #:2117974
- Added:3 day(s) ago
- Updated:November 18, 2025 at 01:45 PM
Rooms and interior
- Bedrooms:3
- Total bathrooms:3
- Full bathrooms:2
- Half bathrooms:1
- Living area:1,561 sq. ft.
Heating and cooling
- Cooling:Central Air
- Heating:Central, Heat Pump
Structure and exterior
- Roof:Shingle
- Year built:1995
- Building area:1,561 sq. ft.
- Lot area:0.05 Acres
Schools
- High school:Terry Parker
- Middle school:Landmark
- Elementary school:Merrill Road
Utilities
- Water:Public, Water Available, Water Connected
- Sewer:Public Sewer, Sewer Available
Finances and disclosures
- Price:$239,900
- Price per sq. ft.:$153.68
- Tax amount:$1,423 (2024)
New listings near 7607 Hovering Mist Way
- New
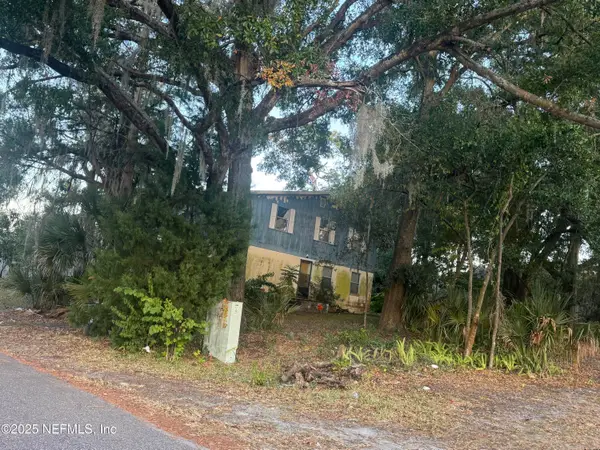 $145,000Active5 beds 2 baths2,376 sq. ft.
$145,000Active5 beds 2 baths2,376 sq. ft.9762 Bayview Avenue, Jacksonville, FL 32208
MLS# 2118397Listed by: DD HOME REALTY INC - New
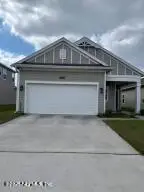 $310,000Active3 beds 3 baths1,947 sq. ft.
$310,000Active3 beds 3 baths1,947 sq. ft.2140 Major Oak Street, Jacksonville, FL 32218
MLS# 2113988Listed by: WATSON REALTY CORP - New
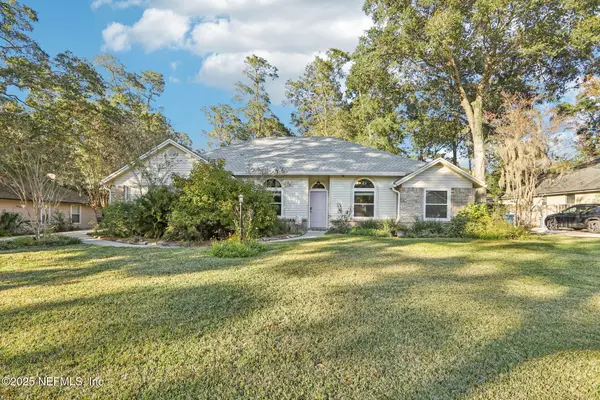 $450,000Active3 beds 2 baths1,833 sq. ft.
$450,000Active3 beds 2 baths1,833 sq. ft.13141 Ebbtide Court, Jacksonville, FL 32225
MLS# 2118355Listed by: COLDWELL BANKER VANGUARD REALTY - New
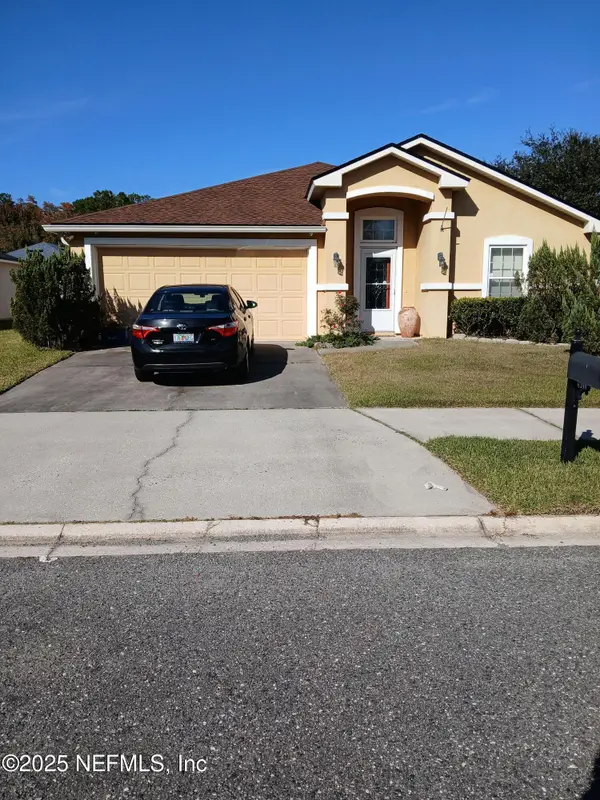 $349,000Active3 beds 2 baths1,922 sq. ft.
$349,000Active3 beds 2 baths1,922 sq. ft.6389 Pinewood Hills Rd. Drive, Jacksonville, FL 32218
MLS# 2118208Listed by: MOMENTUM REALTY - New
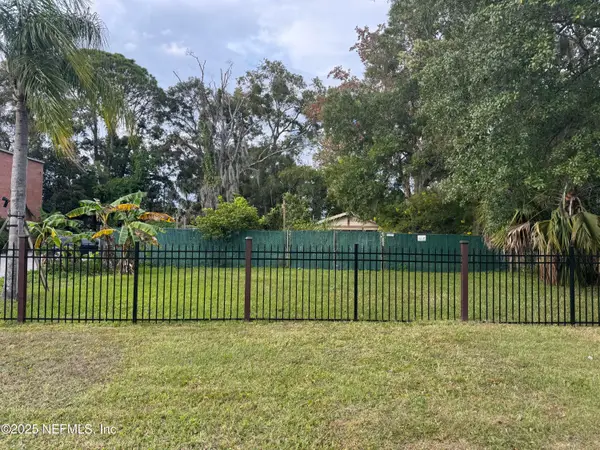 $93,500Active0.2 Acres
$93,500Active0.2 Acres0 Lynnwood Avenue, Jacksonville, FL 32210
MLS# 2118377Listed by: US REALTY HUB - New
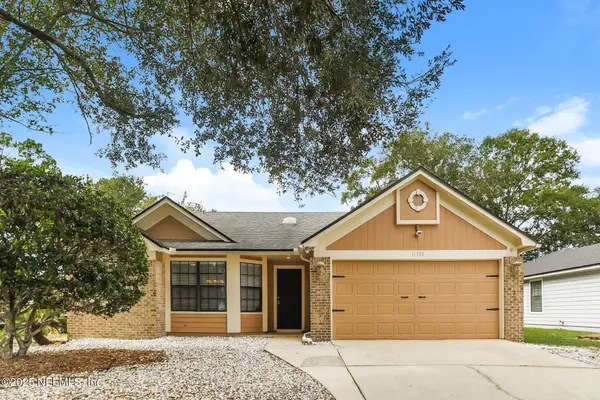 $350,000Active3 beds 2 baths1,500 sq. ft.
$350,000Active3 beds 2 baths1,500 sq. ft.11538 Sweetwater Oaks W Drive, Jacksonville, FL 32223
MLS# 2118384Listed by: SOVEREIGN REAL ESTATE GROUP - New
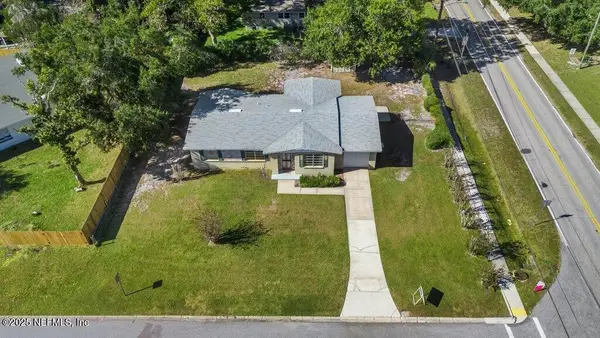 $245,000Active3 beds 2 baths1,377 sq. ft.
$245,000Active3 beds 2 baths1,377 sq. ft.7204 Hernando Road, Jacksonville, FL 32217
MLS# 2118386Listed by: REAL BROKER LLC - New
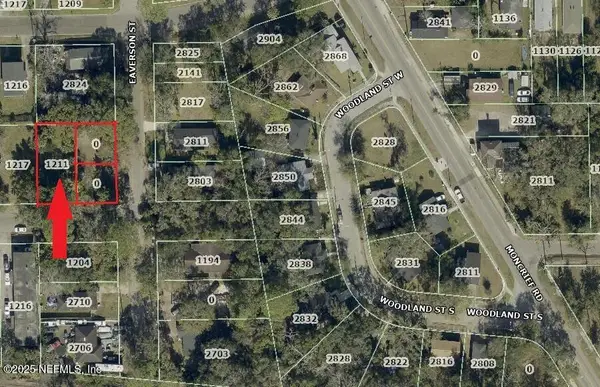 $14,900Active0.11 Acres
$14,900Active0.11 Acres1211 18th W Street, Jacksonville, FL 32209
MLS# 2118387Listed by: AMERICAN REAL ESTATE SOLUTIONS LLC - New
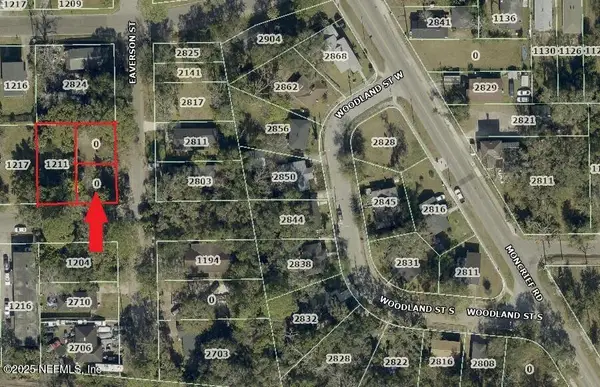 $9,900Active0.06 Acres
$9,900Active0.06 Acres0 18th W Street, Jacksonville, FL 32209
MLS# 2118389Listed by: AMERICAN REAL ESTATE SOLUTIONS LLC - New
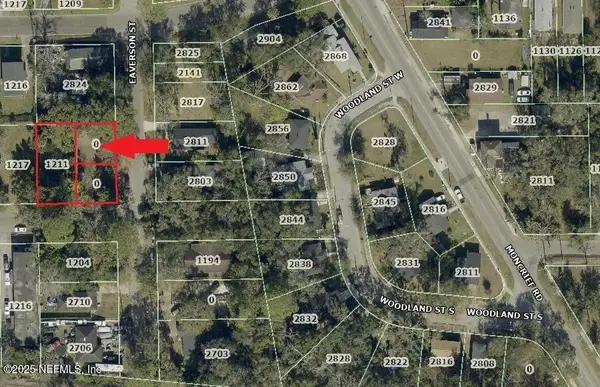 $9,900Active0.06 Acres
$9,900Active0.06 Acres0 Eaverson Street, Jacksonville, FL 32209
MLS# 2118391Listed by: AMERICAN REAL ESTATE SOLUTIONS LLC
