7701 Baymeadows Cir #1026, Jacksonville, FL 32256
Local realty services provided by:Better Homes and Gardens Real Estate Synergy
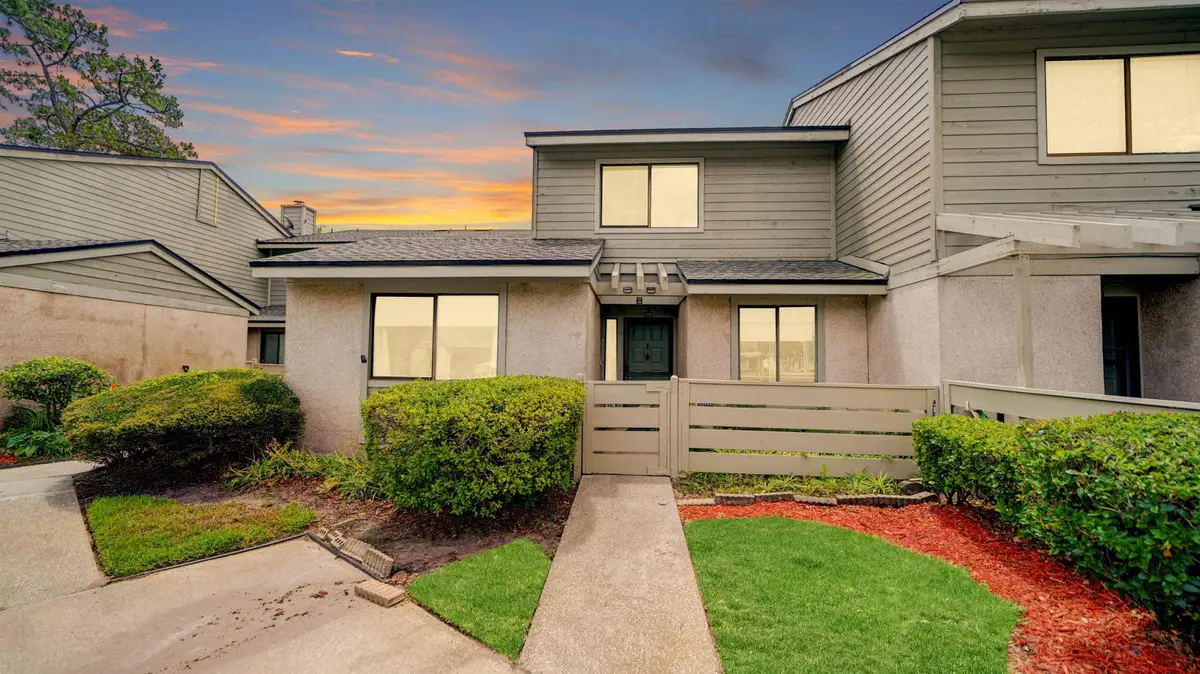
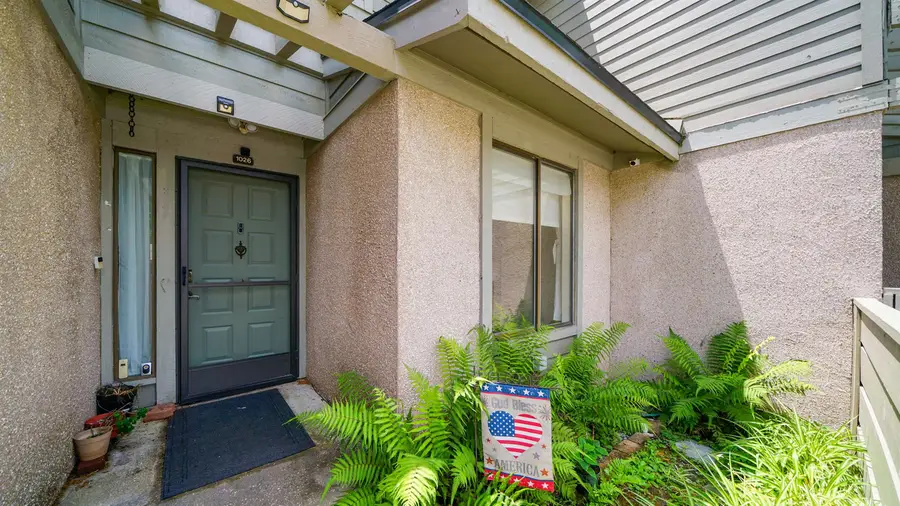
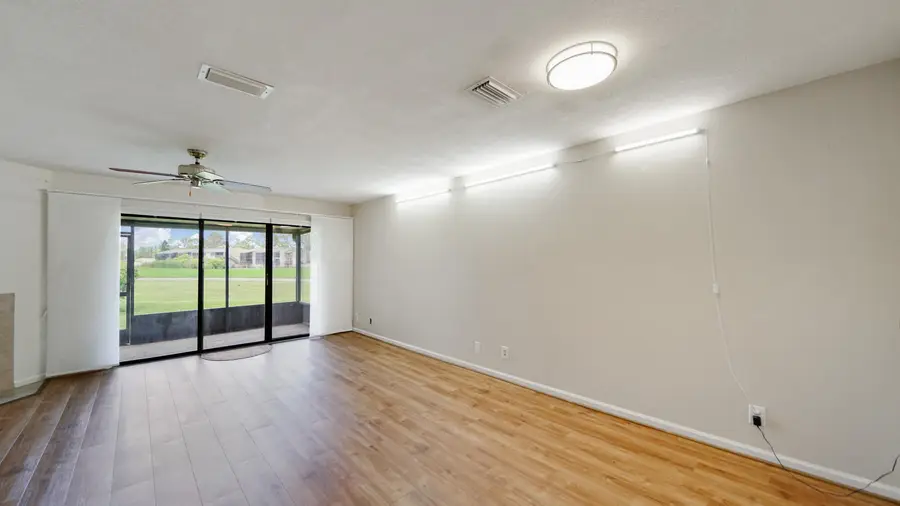
Listed by:dj della sala
Office:dj & lindsey real estate
MLS#:253371
Source:FL_SASJCBR
Price summary
- Price:$149,900
- Price per sq. ft.:$104.83
- Monthly HOA dues:$474
About this home
SELLER TO PAY 3 MONTHS OF HOA DUES FOR THE BUYER WITH AN ACCEPTABLE OFFER ON OR BEFORE JULY 31ST! Welcome to this beautifully designed 3-bedroom, 3-bathroom condo that combines comfort, functionality, and privacy in a peaceful setting. Each bedroom features its own dedicated full bath—perfect for guests, family, or roommates—with one bedroom and bath conveniently located on the main floor. The spacious living area includes a cozy wood-burning fireplace and flows seamlessly to a screened lanai that backs up to a former golf course, offering tranquil water and nature views. You'll appreciate the abundance of storage throughout, including oversized closets and smart use of space. Tucked away in a quiet community yet just minutes from shopping, dining, and daily conveniences, this condo offers the best of both worlds—secluded comfort with easy access to everything you need and minutes away from the St. Johns Town Center and all it has to offer.
Contact an agent
Home facts
- Year built:1983
- Listing Id #:253371
- Added:70 day(s) ago
- Updated:August 13, 2025 at 02:57 PM
Rooms and interior
- Bedrooms:3
- Total bathrooms:3
- Full bathrooms:3
- Living area:1,430 sq. ft.
Heating and cooling
- Cooling:Central, Electric
Structure and exterior
- Roof:Shingle
- Year built:1983
- Building area:1,430 sq. ft.
- Lot area:0.02 Acres
Schools
- High school:Englewood
- Middle school:Southside
- Elementary school:Beauclerc
Utilities
- Sewer:Sewer
Finances and disclosures
- Price:$149,900
- Price per sq. ft.:$104.83
- Tax amount:$983
New listings near 7701 Baymeadows Cir #1026
- New
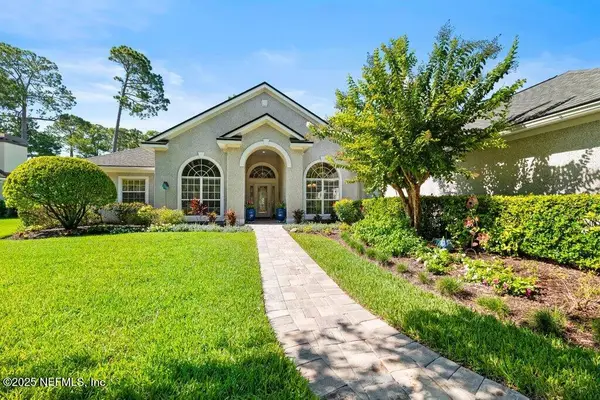 $1,225,000Active4 beds 4 baths3,409 sq. ft.
$1,225,000Active4 beds 4 baths3,409 sq. ft.13124 Wexford Hollow N Road, Jacksonville, FL 32224
MLS# 2102893Listed by: KELLER WILLIAMS REALTY ATLANTIC PARTNERS SOUTHSIDE - New
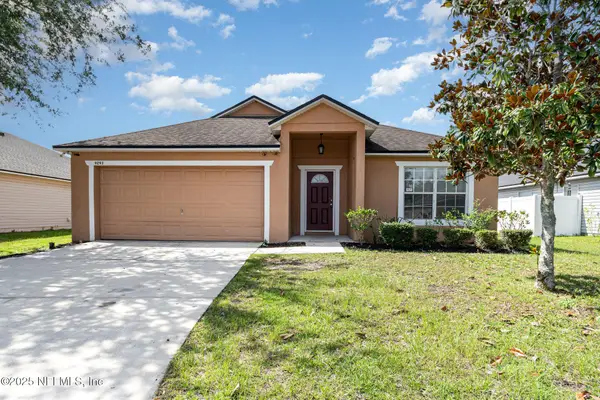 $284,900Active4 beds 2 baths1,940 sq. ft.
$284,900Active4 beds 2 baths1,940 sq. ft.9293 Hawkeye Drive, Jacksonville, FL 32221
MLS# 2103929Listed by: ENTERA REALTY LLC - New
 $249,900Active3 beds 2 baths1,368 sq. ft.
$249,900Active3 beds 2 baths1,368 sq. ft.10778 Bolyard Drive, Jacksonville, FL 32218
MLS# 2103930Listed by: PALM III REALTY AND PROPERTY M - New
 $269,000Active3 beds 2 baths1,344 sq. ft.
$269,000Active3 beds 2 baths1,344 sq. ft.10163 Geni Hill N Circle, Jacksonville, FL 32225
MLS# 2103931Listed by: WATSON REALTY CORP - New
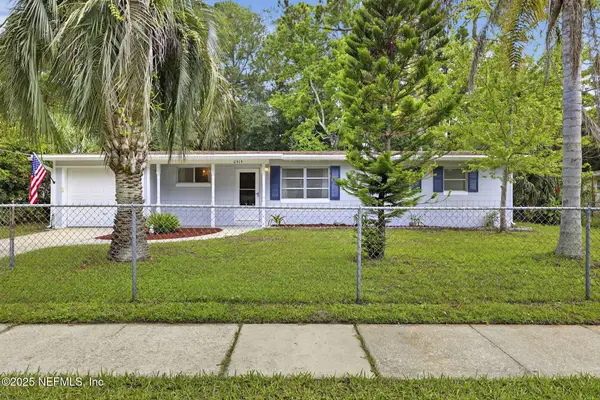 $212,500Active3 beds 2 baths1,056 sq. ft.
$212,500Active3 beds 2 baths1,056 sq. ft.6414 Lucente Drive, Jacksonville, FL 32210
MLS# 2103939Listed by: INI REALTY - New
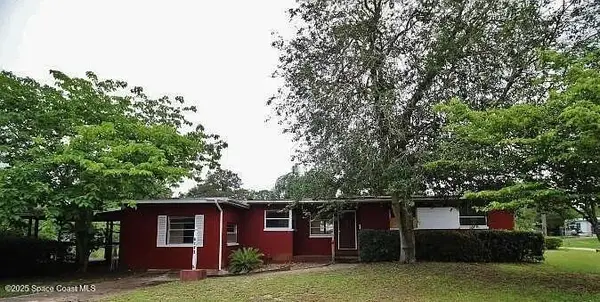 $5,000Active3 beds 2 baths1,552 sq. ft.
$5,000Active3 beds 2 baths1,552 sq. ft.6904 Mayapple Road, Jacksonville, FL 32210
MLS# 1054571Listed by: JAIME L BOONE LLC - New
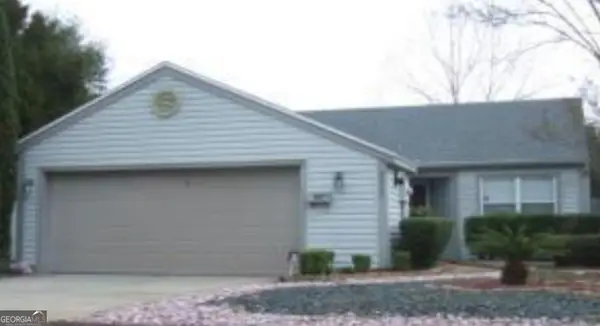 $90,000Active3 beds 2 baths944 sq. ft.
$90,000Active3 beds 2 baths944 sq. ft.8047 Mactavish Way E, Jacksonville, FL 32244
MLS# 10584644Listed by: Federa - New
 $189,000Active3 beds 3 baths1,367 sq. ft.
$189,000Active3 beds 3 baths1,367 sq. ft.5628 Marathon Parkway, Jacksonville, FL 32244
MLS# 2103911Listed by: KELLER WILLIAMS REALTY ATLANTIC PARTNERS - New
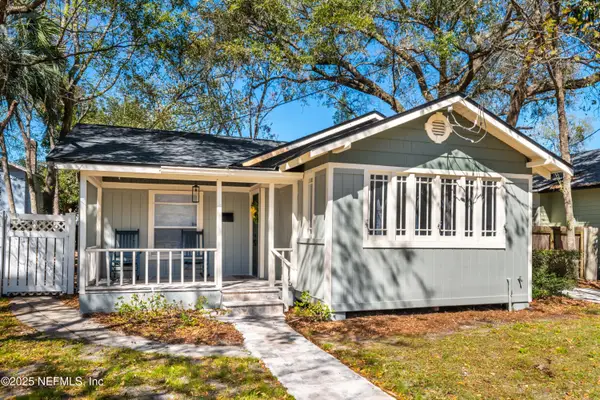 $339,000Active3 beds 2 baths1,524 sq. ft.
$339,000Active3 beds 2 baths1,524 sq. ft.4409 St Johns Avenue, Jacksonville, FL 32210
MLS# 2103921Listed by: 1 PERCENT LISTS FIRST COAST - New
 $499,900Active3 beds 2 baths1,829 sq. ft.
$499,900Active3 beds 2 baths1,829 sq. ft.1764 Huntington Avenue, Jacksonville, FL 32223
MLS# 2103924Listed by: SMILEEHOUSE AUCTION CO LLC
