7716 Merchants Way, Jacksonville, FL 32222
Local realty services provided by:Better Homes and Gardens Real Estate Lifestyles Realty
7716 Merchants Way,Jacksonville, FL 32222
$245,785
- 3 Beds
- 3 Baths
- 1,627 sq. ft.
- Townhouse
- Active
Listed by: lisa duke, kimberly fitzhugh
Office: lisa duke realty llc.
MLS#:2051616
Source:JV
Price summary
- Price:$245,785
- Price per sq. ft.:$151.07
- Monthly HOA dues:$241
About this home
Buyer lost financing. Short sale has been approved. Ready to wrap simply need a qualified buyer. The Meadows at Oak Leaf townhouses! Are you that busy professional who needs quick access to anywhere in town via I-295? You've worked hard to get where you are. Spend your time off doing life, not maintenance and lawn care. You have the benefit of homeownership and still have time for the Florida lifestyle. This newer 3BR/2.5BA end unit has an open floor plan, stylish cabinetry, counters and flooring. Bedrooms and laundry up; living spaces down. Ask for more details, disclosures, the full tour of 28 photos, and your personal tour today! Why #TownhouseLife?
Townhomes offer low maintenance options with built in security, convenience of 'lock-and-leave' when travel is in the plans, and they facilitate building lasting ties with a community. Access to amenities like the pool, playground and bark park mean you are not paying extra for off-site recreation. Townhomes tend to be placed in the coolest locations, where you can live, work and play in the same general area, just a short distance from restaurants, shopping and more.
Smaller Homes
12 Reasons to buy a smaller home
1. They cost less.
2. They save time.
3. They make it easier to live simply.
4. They are more energy efficient.
5. They take less effort and product to clean.
6. They cost less to furnish & maintain.
7. They have a smaller impact on the environment.
8. They provide more time.
9. They encourage family bonding.
10. They facilitate shedding excess stuff.
11. They tempt you less to accumulate more stuff.
12. They are easier to sell.
Let's talk about cementious siding. Cementious siding, or fiber cement siding, has the appearance of wood, but is durable, water-resistant, termite-resistant, and non-combustible. Cementious siding is composed of cement, sand, and cellulose fiber that has been autoclaved (cured with pressurized steam) to increase its strength and dimensional stability. The fiber is added as reinforcement to prevent cracking. Since it is not susceptible to rot and infestation, cementious siding offers a long lasting alternative to typical exterior wall cladding.
Contact an agent
Home facts
- Year built:2022
- Listing ID #:2051616
- Added:430 day(s) ago
- Updated:December 17, 2025 at 04:41 PM
Rooms and interior
- Bedrooms:3
- Total bathrooms:3
- Full bathrooms:2
- Half bathrooms:1
- Living area:1,627 sq. ft.
Heating and cooling
- Cooling:Central Air
- Heating:Central, Electric
Structure and exterior
- Roof:Shingle
- Year built:2022
- Building area:1,627 sq. ft.
- Lot area:0.08 Acres
Schools
- High school:Westside High School
- Middle school:Chaffee Trail
- Elementary school:Enterprise
Utilities
- Water:Public, Water Connected
- Sewer:Public Sewer, Sewer Connected
Finances and disclosures
- Price:$245,785
- Price per sq. ft.:$151.07
- Tax amount:$3,713 (2024)
New listings near 7716 Merchants Way
- New
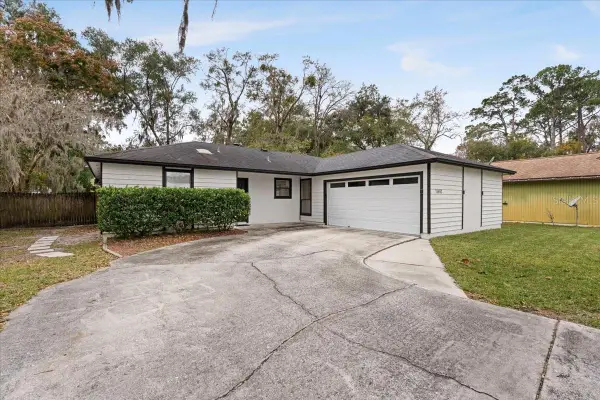 $350,000Active3 beds 2 baths1,194 sq. ft.
$350,000Active3 beds 2 baths1,194 sq. ft.11682 Tyndel Creek Drive, JACKSONVILLE, FL 32223
MLS# FC314800Listed by: BEACH STATE REALTY - New
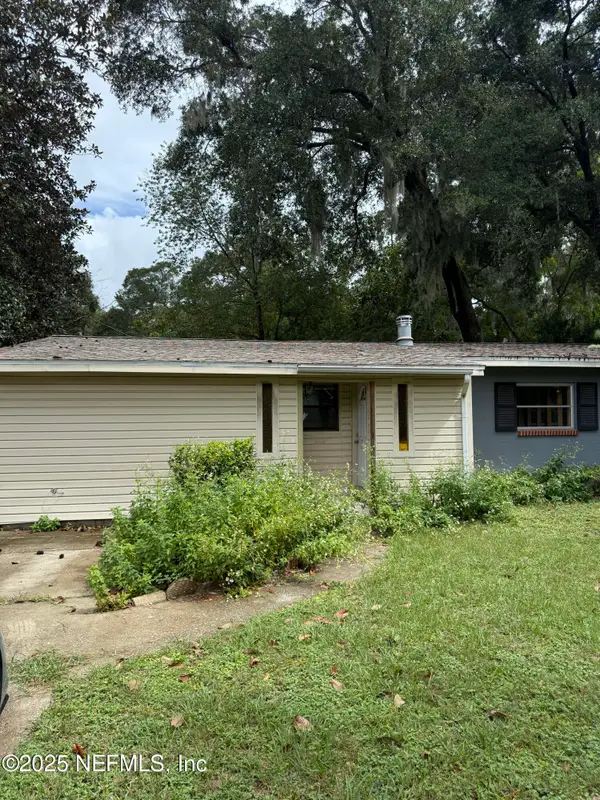 $250,000Active2 beds 2 baths1,363 sq. ft.
$250,000Active2 beds 2 baths1,363 sq. ft.609 Wren Road, Jacksonville, FL 32216
MLS# 2122006Listed by: KELLER WILLIAMS REALTY ATLANTIC PARTNERS ST. AUGUSTINE - New
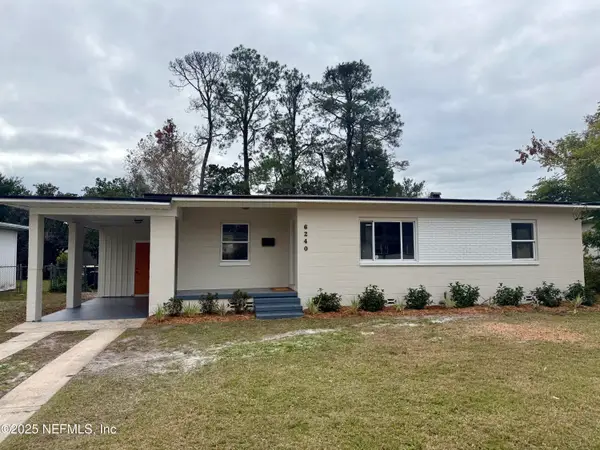 $215,000Active3 beds 2 baths1,103 sq. ft.
$215,000Active3 beds 2 baths1,103 sq. ft.6240 Sage Drive, Jacksonville, FL 32210
MLS# 2122008Listed by: GREEN PALM REALTY & PROPERTY MANAGEMENT - New
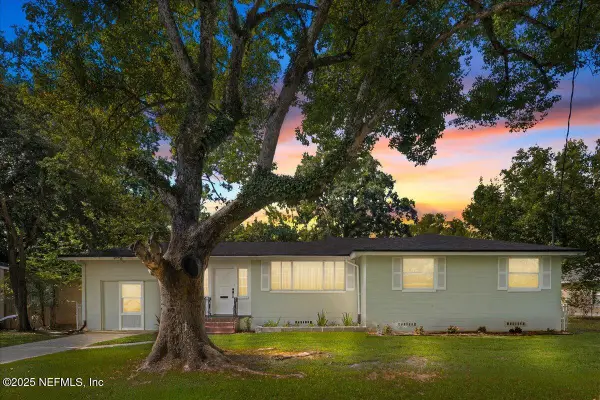 $315,000Active4 beds 2 baths1,865 sq. ft.
$315,000Active4 beds 2 baths1,865 sq. ft.3322 Ernest Street, Jacksonville, FL 32205
MLS# 2122011Listed by: GAILEY ENTERPRISES LLC - New
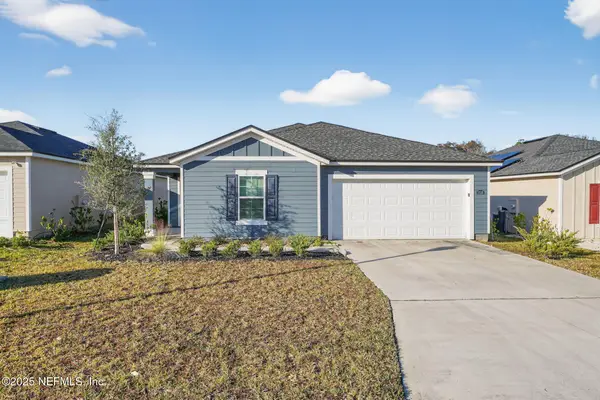 $309,900Active4 beds 2 baths1,880 sq. ft.
$309,900Active4 beds 2 baths1,880 sq. ft.11558 Palladio Way, Jacksonville, FL 32218
MLS# 2122014Listed by: HOUWZER, INC. - New
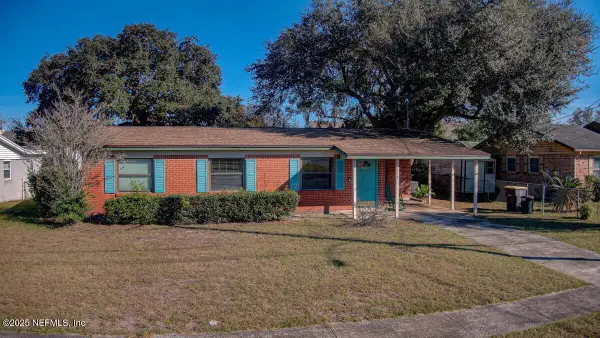 $199,000Active3 beds 2 baths1,351 sq. ft.
$199,000Active3 beds 2 baths1,351 sq. ft.5959 Buckley Drive, Jacksonville, FL 32244
MLS# 2122015Listed by: FLATFLEE.COM INC - New
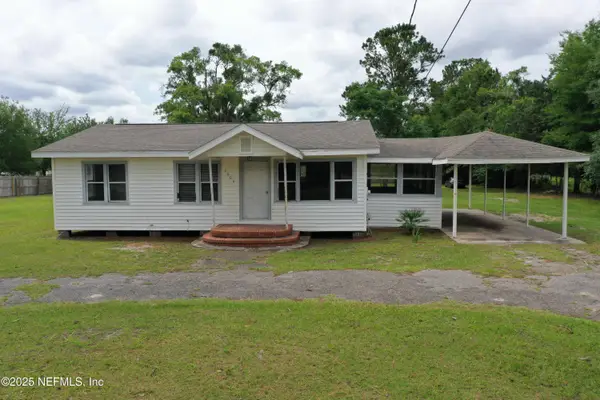 $399,000Active1 Acres
$399,000Active1 Acres2604 New Berlin Road, Jacksonville, FL 32226
MLS# 2122025Listed by: BELLE EPOQUE REALTY SERVICES LLC - New
 $249,000Active0.25 Acres
$249,000Active0.25 Acres0 Reed Avenue, Jacksonville, FL 32257
MLS# 2122026Listed by: RIPTIDE REALTY GROUP INC - New
 $469,900Active4 beds 2 baths2,027 sq. ft.
$469,900Active4 beds 2 baths2,027 sq. ft.12245 Diamond Springs Drive, Jacksonville, FL 32246
MLS# 2122031Listed by: WATSON REALTY CORP - New
 $330,000Active3 beds 2 baths1,316 sq. ft.
$330,000Active3 beds 2 baths1,316 sq. ft.12361 Cherry Bluff Drive, Jacksonville, FL 32218
MLS# 2122034Listed by: WATSON REALTY CORP
