7768 Dalehurst S Drive, Jacksonville, FL 32277
Local realty services provided by:Better Homes and Gardens Real Estate Thomas Group
7768 Dalehurst S Drive,Jacksonville, FL 32277
$240,000
- 3 Beds
- 2 Baths
- 1,056 sq. ft.
- Single family
- Active
Listed by:chad neumann
Office:chad and sandy real estate group
MLS#:2090526
Source:JV
Price summary
- Price:$240,000
- Price per sq. ft.:$227.27
About this home
** MOVE-IN READY ** FENCED BACKYARD ** NEWER HVAC **
This sturdy and charming BRICK FRONT and CONCRETE BLOCK home is an absolute must-see! With 3 bedrooms and 2 bathrooms, it's move-in ready and features TILE FLOORING throughout for easy cleaning. The kitchen boasts a convenient WATER PURIFIER SYSTEM, and the home includes a 1-CAR GARAGE and a NEWER HVAC SYSTEM for added comfort and peace of mind. Step outside to discover a HUGE FENCED-IN BACKYARD, perfect for entertaining with its inviting fire pit and a 10 x 12 STORAGE SHED for all your tools and toys. You'll also appreciate the generous LARGE FRONT YARD. This home's CENTRAL LOCATION is ideal, placing you close to schools, and an abundance of shopping and dining options. Commuting is a breeze with quick access to 295 and Arlington Expressway. Don't miss the opportunity to make this fantastic home yours! Schedule your showing today!
Contact an agent
Home facts
- Year built:1972
- Listing ID #:2090526
- Added:116 day(s) ago
- Updated:October 04, 2025 at 12:44 PM
Rooms and interior
- Bedrooms:3
- Total bathrooms:2
- Full bathrooms:1
- Half bathrooms:1
- Living area:1,056 sq. ft.
Heating and cooling
- Cooling:Central Air, Electric
- Heating:Central, Electric, Heat Pump
Structure and exterior
- Roof:Shingle
- Year built:1972
- Building area:1,056 sq. ft.
- Lot area:0.17 Acres
Schools
- High school:Terry Parker
- Middle school:Landmark
- Elementary school:Merrill Road
Utilities
- Water:Public, Water Available
- Sewer:Public Sewer, Sewer Available
Finances and disclosures
- Price:$240,000
- Price per sq. ft.:$227.27
- Tax amount:$1,496 (2024)
New listings near 7768 Dalehurst S Drive
- New
 Listed by BHGRE$240,000Active3 beds 2 baths1,355 sq. ft.
Listed by BHGRE$240,000Active3 beds 2 baths1,355 sq. ft.10961 Burnt Mill Road #1311, Jacksonville, FL 32256
MLS# 2111930Listed by: BETTER HOMES & GARDENS REAL ESTATE LIFESTYLES REALTY - New
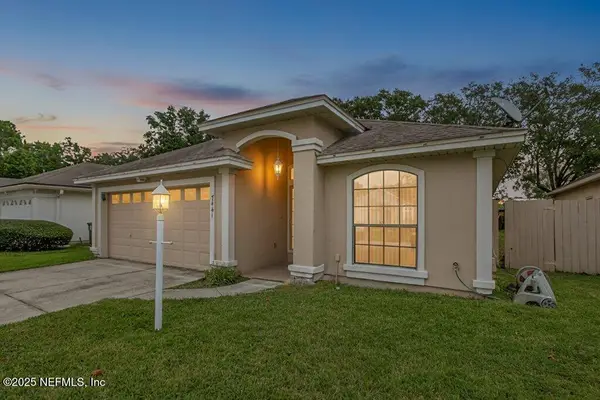 $295,000Active3 beds 2 baths1,363 sq. ft.
$295,000Active3 beds 2 baths1,363 sq. ft.7441 Carriage Side Court, Jacksonville, FL 32256
MLS# 2110504Listed by: KELLER WILLIAMS REALTY ATLANTIC PARTNERS SOUTHSIDE - Open Sat, 11am to 3pmNew
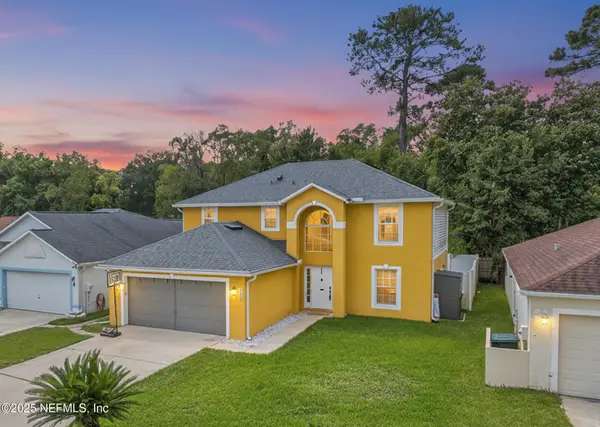 $399,999Active4 beds 3 baths2,128 sq. ft.
$399,999Active4 beds 3 baths2,128 sq. ft.2682 Lantana Lakes W Drive, Jacksonville, FL 32246
MLS# 2111251Listed by: LA ROSA REALTY NORTH FLORIDA, LLC. - Open Sat, 12 to 2pmNew
 $450,000Active3 beds 2 baths1,691 sq. ft.
$450,000Active3 beds 2 baths1,691 sq. ft.13926 Spanish Point Drive, Jacksonville, FL 32225
MLS# 2111423Listed by: KELLER WILLIAMS FIRST COAST REALTY - Open Sun, 12 to 3pmNew
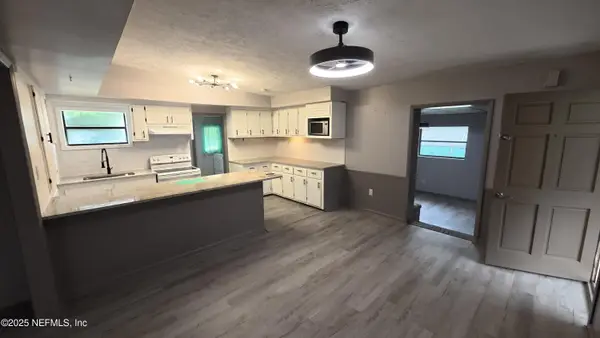 $240,000Active3 beds 1 baths1,326 sq. ft.
$240,000Active3 beds 1 baths1,326 sq. ft.6823 Brandemere S Road, Jacksonville, FL 32211
MLS# 2111925Listed by: INI REALTY - New
 $194,500Active2 beds 2 baths1,070 sq. ft.
$194,500Active2 beds 2 baths1,070 sq. ft.10200 Belle Rive Boulevard #83, Jacksonville, FL 32256
MLS# 2111926Listed by: FLORIDA HOMES REALTY & MTG LLC - New
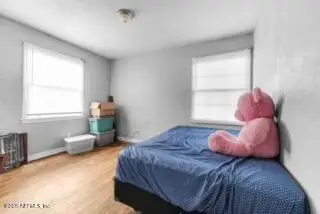 $215,000Active4 beds 2 baths1,270 sq. ft.
$215,000Active4 beds 2 baths1,270 sq. ft.4609 Cambridge Road, Jacksonville, FL 32210
MLS# 2111924Listed by: DREAM BIG REALTY OF JAX LLC - New
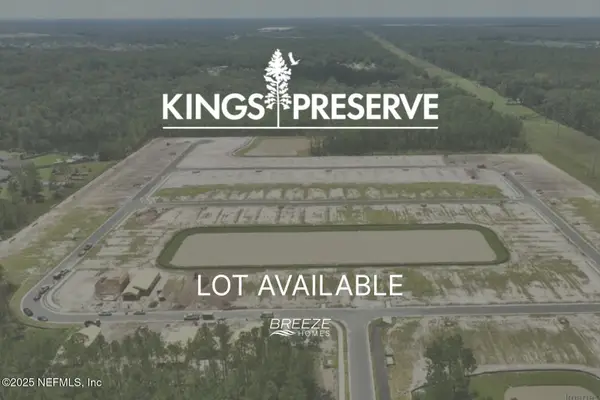 $129,900Active0.3 Acres
$129,900Active0.3 Acres7655 Greatford Way, Jacksonville, FL 32219
MLS# 2111914Listed by: BREEZE HOMES - New
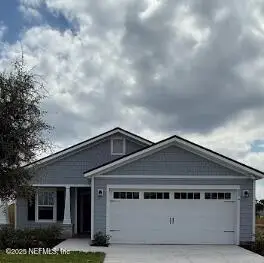 $337,900Active4 beds 2 baths1,456 sq. ft.
$337,900Active4 beds 2 baths1,456 sq. ft.8674 Crystalline Lane, Jacksonville, FL 32221
MLS# 2111915Listed by: RPB REALTY,INC - New
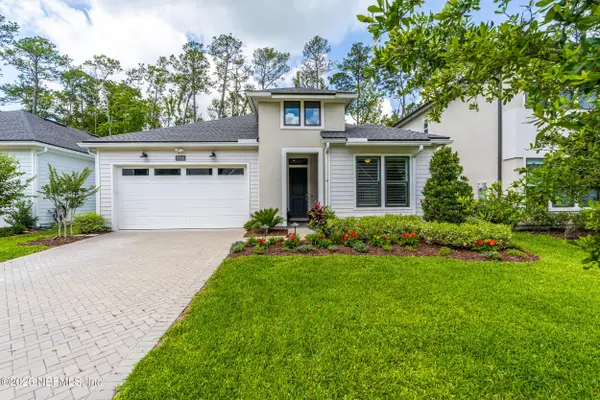 $575,000Active3 beds 2 baths2,084 sq. ft.
$575,000Active3 beds 2 baths2,084 sq. ft.9918 Filament Boulevard, Jacksonville, FL 32256
MLS# 2111919Listed by: COMPASS FLORIDA LLC
