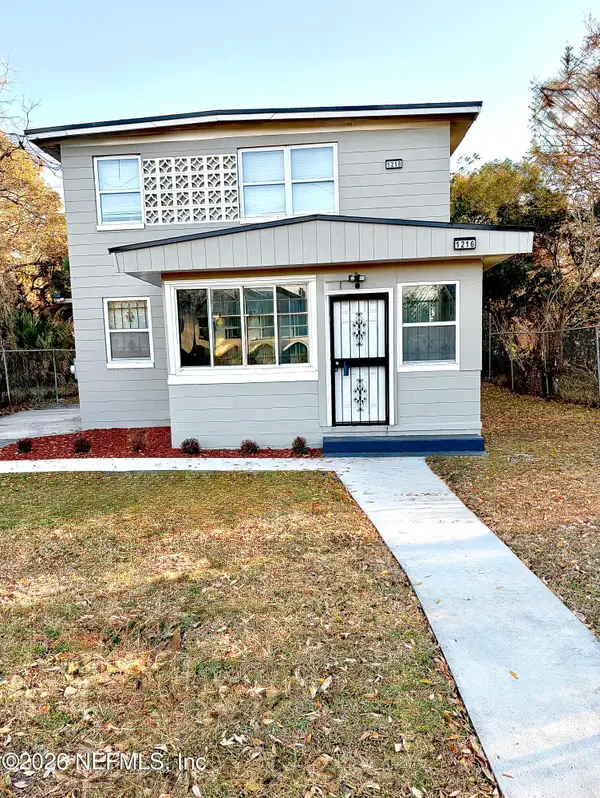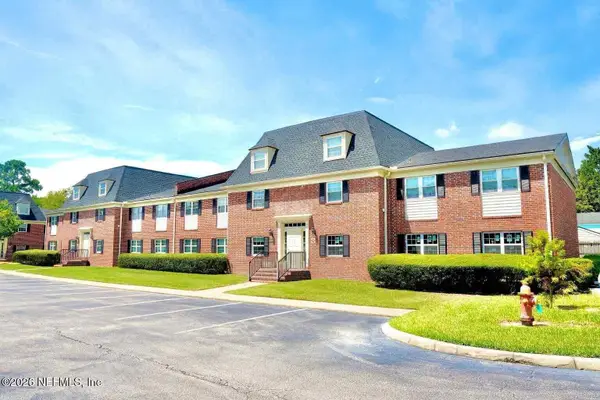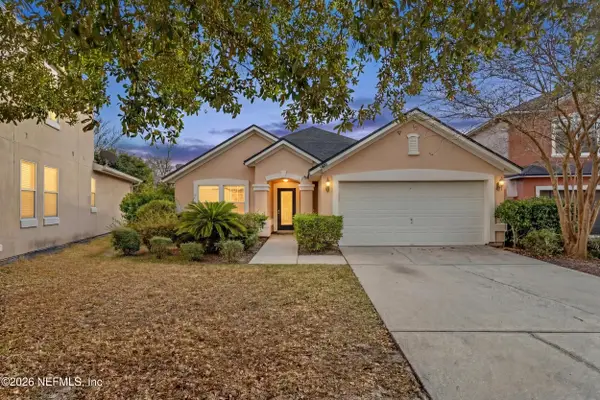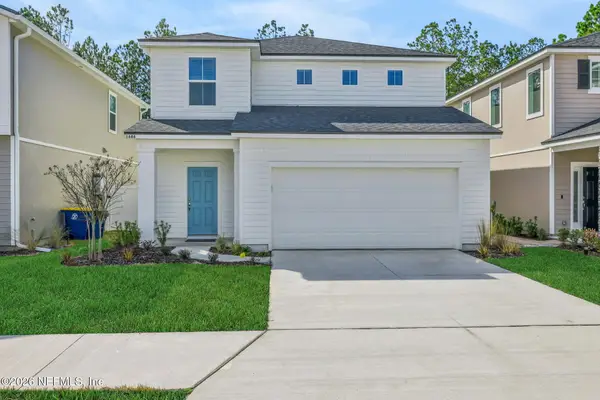7821 Merchants Way, Jacksonville, FL 32222
Local realty services provided by:Better Homes and Gardens Real Estate Lifestyles Realty
7821 Merchants Way,Jacksonville, FL 32222
$200,000
- 2 Beds
- 3 Baths
- - sq. ft.
- Townhouse
- Sold
Listed by: danya zilai
Office: keller williams first coast realty
MLS#:2112218
Source:JV
Sorry, we are unable to map this address
Price summary
- Price:$200,000
- Monthly HOA dues:$241
About this home
Welcome home to this beautifully upgraded townhome, just 1 mile from Oakleaf Town Center with shopping, dining, and entertainment close by. Inside, enjoy luxury vinyl plank flooring downstairs, 9' ceilings, plantation shutters, and stylish lighting. The powder room features an upgraded vanity for added storage. The kitchen impresses with 42'' espresso cabinets, granite countertops, stainless steel appliances, a custom backsplash, and a pantry. An under-stairs closet adds extra storage with a hanging rack. Upstairs, both bedrooms have private en suite baths. The primary suite includes a walk-in closet with custom modular organization. The laundry area—washer and dryer included—is conveniently located between bedrooms. NEW carpet upstairs! Community amenities include a sparkling pool, playground, and dog parks. Curtains in the living room convey. Don't miss this move-in ready home with modern upgrades in a prime location!
Contact an agent
Home facts
- Year built:2022
- Listing ID #:2112218
- Added:141 day(s) ago
- Updated:February 25, 2026 at 10:55 PM
Rooms and interior
- Bedrooms:2
- Total bathrooms:3
- Full bathrooms:2
- Half bathrooms:1
Heating and cooling
- Cooling:Central Air
- Heating:Central
Structure and exterior
- Roof:Shingle
- Year built:2022
Schools
- High school:Westside High School
- Elementary school:Enterprise
Utilities
- Water:Public
- Sewer:Public Sewer
Finances and disclosures
- Price:$200,000
- Tax amount:$3,013 (2024)
New listings near 7821 Merchants Way
- New
 $309,990Active4 beds 4 baths1,710 sq. ft.
$309,990Active4 beds 4 baths1,710 sq. ft.1443 18th W Street, Jacksonville, FL 32209
MLS# 2131936Listed by: REAL BROKER LLC - New
 $229,900Active4 beds 2 baths1,221 sq. ft.
$229,900Active4 beds 2 baths1,221 sq. ft.7213 Hallock Street, Jacksonville, FL 32211
MLS# 2131938Listed by: ENTERA REALTY LLC - New
 $310,000Active6 beds 2 baths1,872 sq. ft.
$310,000Active6 beds 2 baths1,872 sq. ft.1216 W 19th W Street, Jacksonville, FL 32209
MLS# 2131940Listed by: LA ROSA REALTY JACKSONVILLE, LLC. - New
 $294,900Active3 beds 3 baths1,820 sq. ft.
$294,900Active3 beds 3 baths1,820 sq. ft.8140 Sutton E Place, Jacksonville, FL 32217
MLS# 2131943Listed by: MOMENTUM REALTY - New
 $150,000Active3 beds 2 baths1,456 sq. ft.
$150,000Active3 beds 2 baths1,456 sq. ft.4915 Baymeadows Road #13D, Jacksonville, FL 32217
MLS# 2131944Listed by: LA ROSA REALTY NORTH FLORIDA, LLC. - New
 $289,900Active3 beds 2 baths1,185 sq. ft.
$289,900Active3 beds 2 baths1,185 sq. ft.3367 Mandarin Glen Drive, Jacksonville, FL 32223
MLS# 2131920Listed by: HERRON REAL ESTATE LLC - New
 $275,000Active5 beds 2 baths1,782 sq. ft.
$275,000Active5 beds 2 baths1,782 sq. ft.8080 Plummer Road, Jacksonville, FL 32219
MLS# 2131925Listed by: COWFORD REALTY & DESIGN LLC - New
 $329,000Active3 beds 2 baths1,383 sq. ft.
$329,000Active3 beds 2 baths1,383 sq. ft.10655 La Mancha Avenue, Jacksonville, FL 32257
MLS# 2131930Listed by: FREEDOM REALTY GROUP LLC - Open Sat, 11:30am to 1:30pmNew
 $345,000Active4 beds 2 baths2,016 sq. ft.
$345,000Active4 beds 2 baths2,016 sq. ft.3346 Ivybridge Court, Jacksonville, FL 32226
MLS# 2131913Listed by: 1 PERCENT LISTS FIRST COAST  $355,990Pending3 beds 3 baths2,294 sq. ft.
$355,990Pending3 beds 3 baths2,294 sq. ft.1679 Trainors Way, Jacksonville, FL 32218
MLS# 2131919Listed by: OLYMPUS EXECUTIVE REALTY, INC

