8002 James Island Trail, Jacksonville, FL 32256
Local realty services provided by:Better Homes and Gardens Real Estate Lifestyles Realty
8002 James Island Trail,Jacksonville, FL 32256
$2,250,000
- 5 Beds
- 6 Baths
- 8,381 sq. ft.
- Single family
- Active
Listed by:eileen mcveigh
Office:re/max specialists pv
MLS#:2110219
Source:JV
Price summary
- Price:$2,250,000
- Price per sq. ft.:$268.46
- Monthly HOA dues:$2,800
About this home
A once-in-a-generation opportunity awaits in the heart of Deerwood Country Club Estates. Set on a private, gated 15-acre homesite, this unique 8,310 sq ft residence offers the space, privacy, and potential to create a custom estate like no other.
Designed with scale and flexibility in mind, the home features 5 bedrooms, 5.5 baths, a 4-car garage, and an expansive pool house with separate entry—ideal for extended family, a nanny, or guest quarters. Inside, a dramatic open-air atrium serves as the focal point, while the oversized dining room can comfortably seat 16. Every bedroom includes an ensuite bath, and the layout offers conveniences such as a butler's pantry, dual laundry areas, and marble flooring throughout much of the home.
Roof is 1 year old.
The property itself is unmatched: a heated pool with spa, RV pad with electricity, wired security, and wooded surroundings where deer often wander. Set well back from the road, the setting delivers both seclusion and prestige. This estate home presents a rare chance for buyers with visionit is ready for an extensive remodel or complete reimagination. Whether you choose to refresh its existing grandeur or transform it into a modern masterpiece, the possibilities are endless on this extraordinary parcel.
Membership to Deerwood's golf, tennis, and social amenities is available separately.
Contact an agent
Home facts
- Year built:1981
- Listing ID #:2110219
- Added:1 day(s) ago
- Updated:September 24, 2025 at 05:41 PM
Rooms and interior
- Bedrooms:5
- Total bathrooms:6
- Full bathrooms:5
- Half bathrooms:1
- Living area:8,381 sq. ft.
Heating and cooling
- Cooling:Central Air, Electric
- Heating:Central, Electric, Heat Pump
Structure and exterior
- Roof:Shingle
- Year built:1981
- Building area:8,381 sq. ft.
- Lot area:13.78 Acres
Schools
- High school:Atlantic Coast
- Middle school:Twin Lakes Academy
- Elementary school:Twin Lakes Academy
Utilities
- Water:Public, Water Available
- Sewer:Septic Tank
Finances and disclosures
- Price:$2,250,000
- Price per sq. ft.:$268.46
- Tax amount:$46,690 (2024)
New listings near 8002 James Island Trail
- New
 $249,900Active3 beds 2 baths1,305 sq. ft.
$249,900Active3 beds 2 baths1,305 sq. ft.7945 Amandas Crossing E Drive, Jacksonville, FL 32244
MLS# 2109408Listed by: ENTERA REALTY LLC - New
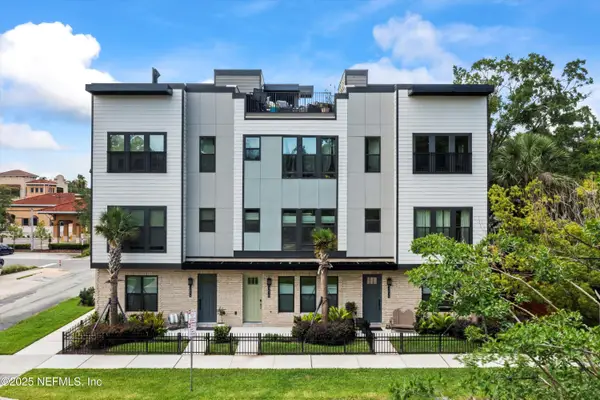 $819,000Active3 beds 4 baths1,844 sq. ft.
$819,000Active3 beds 4 baths1,844 sq. ft.1610 Lang Court, Jacksonville, FL 32207
MLS# 2110220Listed by: BEYCOME OF FLORIDA LLC - New
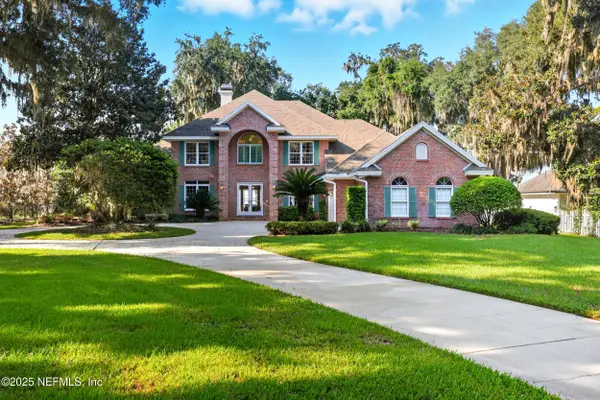 $2,300,000Active5 beds 5 baths4,587 sq. ft.
$2,300,000Active5 beds 5 baths4,587 sq. ft.1619 Mandarin Manor Road, Jacksonville, FL 32223
MLS# 2110233Listed by: BERKSHIRE HATHAWAY HOMESERVICES FLORIDA NETWORK REALTY - New
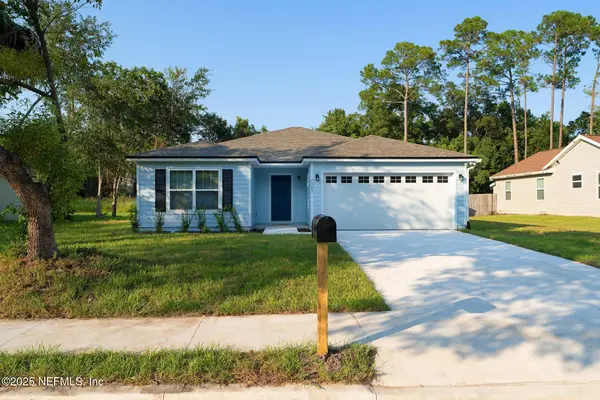 $225,000Active3 beds 2 baths1,209 sq. ft.
$225,000Active3 beds 2 baths1,209 sq. ft.2005 Benedict Road, Jacksonville, FL 32209
MLS# 2110235Listed by: JWB REALTY LLC - New
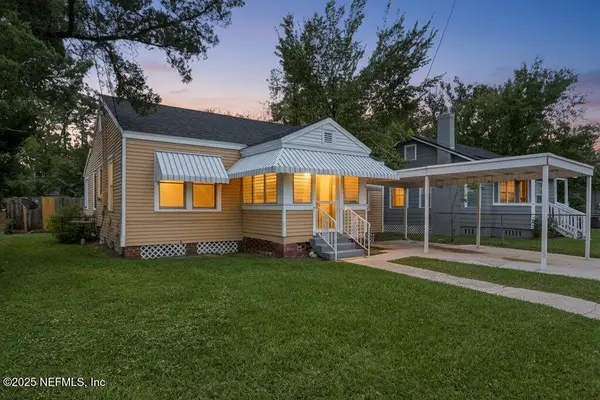 $120,000Active2 beds 1 baths1,176 sq. ft.
$120,000Active2 beds 1 baths1,176 sq. ft.404 Demper Drive, Jacksonville, FL 32208
MLS# 2110239Listed by: INTEGRITY KEY REALTY LLC - New
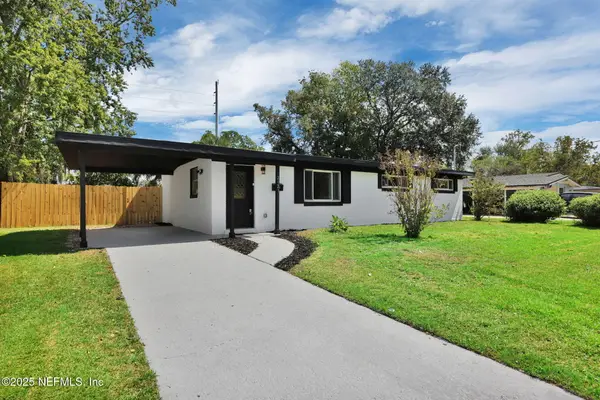 $255,000Active3 beds 2 baths1,381 sq. ft.
$255,000Active3 beds 2 baths1,381 sq. ft.2021 Bills Drive, Jacksonville, FL 32210
MLS# 2110211Listed by: WHOLESALE REALTY LLC - New
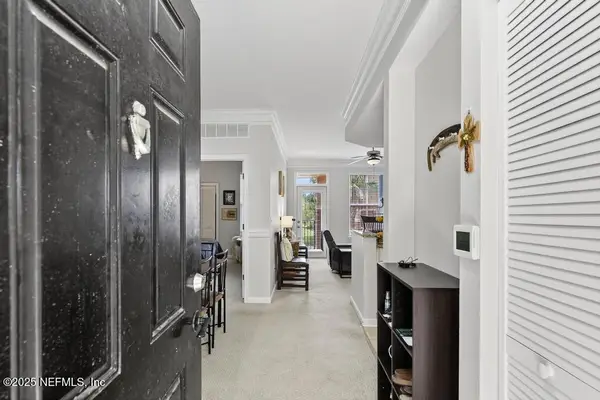 $159,000Active1 beds 1 baths730 sq. ft.
$159,000Active1 beds 1 baths730 sq. ft.10435 Midtown Parkway #259, Jacksonville, FL 32246
MLS# 2110213Listed by: KELLER WILLIAMS REALTY ATLANTIC PARTNERS - New
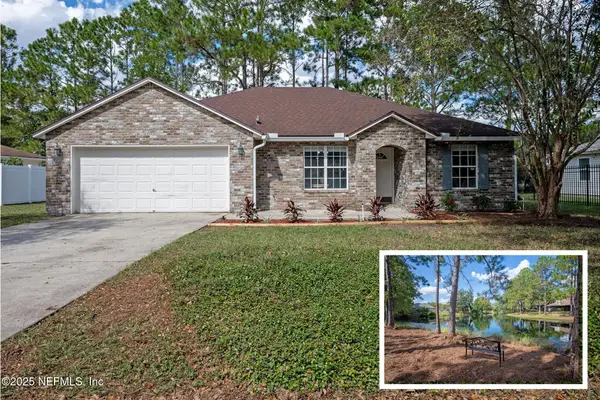 $285,000Active3 beds 2 baths1,396 sq. ft.
$285,000Active3 beds 2 baths1,396 sq. ft.9647 Clinton Corners Drive, Jacksonville, FL 32222
MLS# 2108960Listed by: WHOLESALE REALTY LLC - New
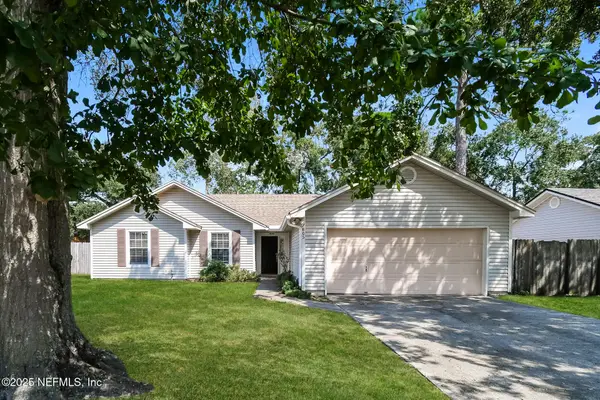 $265,000Active3 beds 2 baths1,478 sq. ft.
$265,000Active3 beds 2 baths1,478 sq. ft.7805 Hunters Lake S Circle, Jacksonville, FL 32210
MLS# 2110197Listed by: EVERYSTATE INC
