8034 Green Glade Road, Jacksonville, FL 32256
Local realty services provided by:Better Homes and Gardens Real Estate Thomas Group
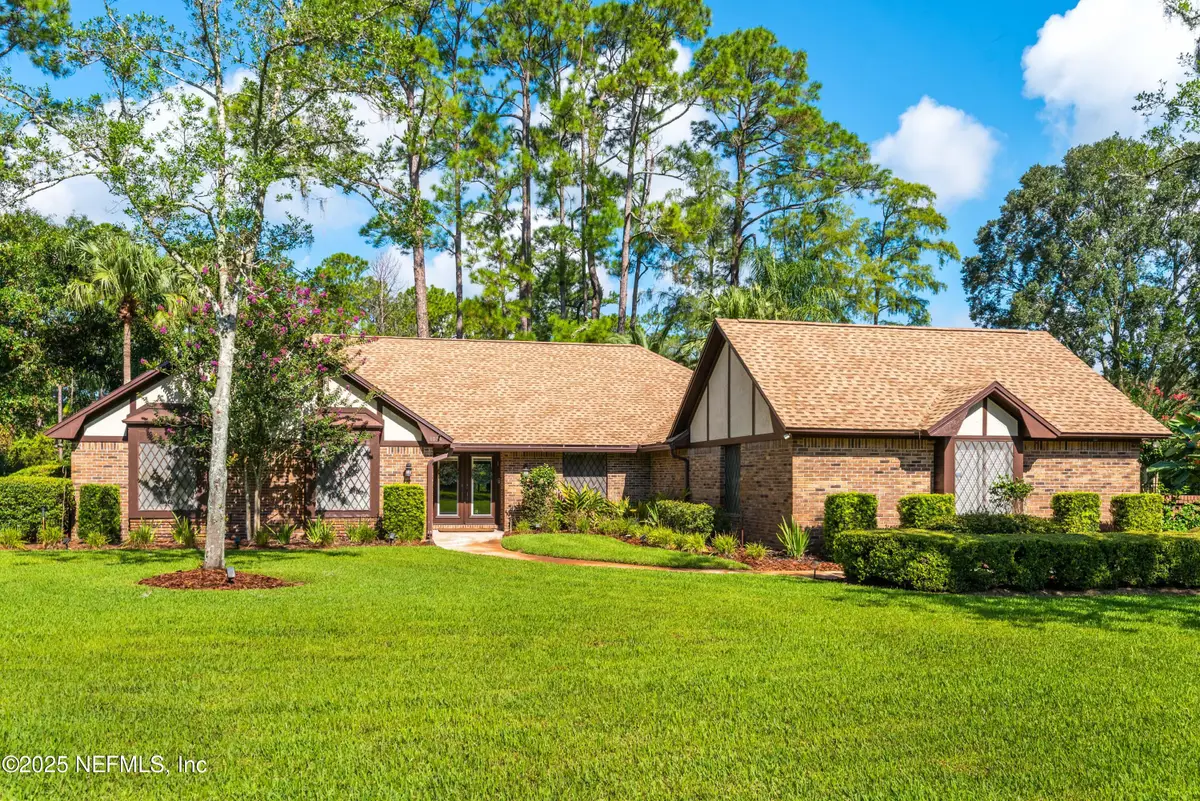
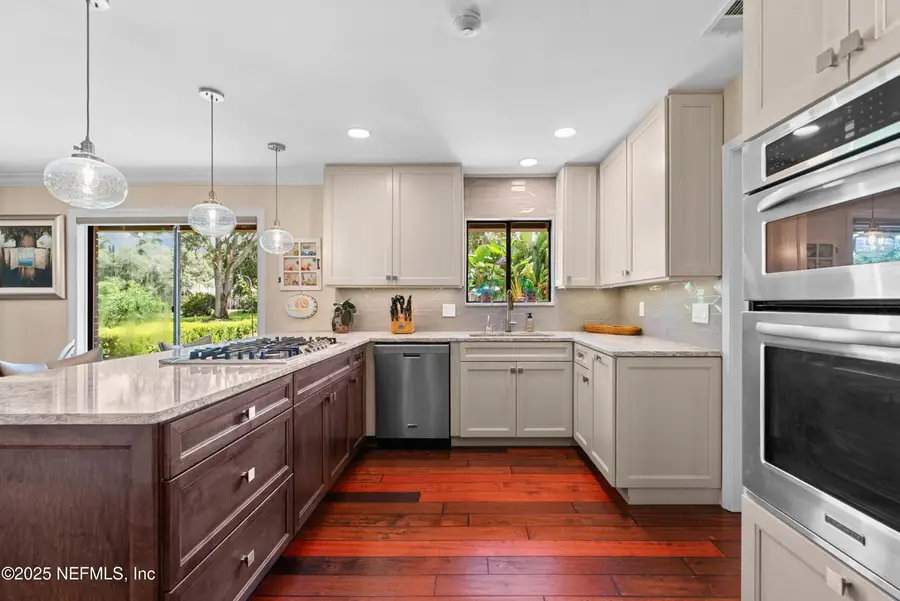
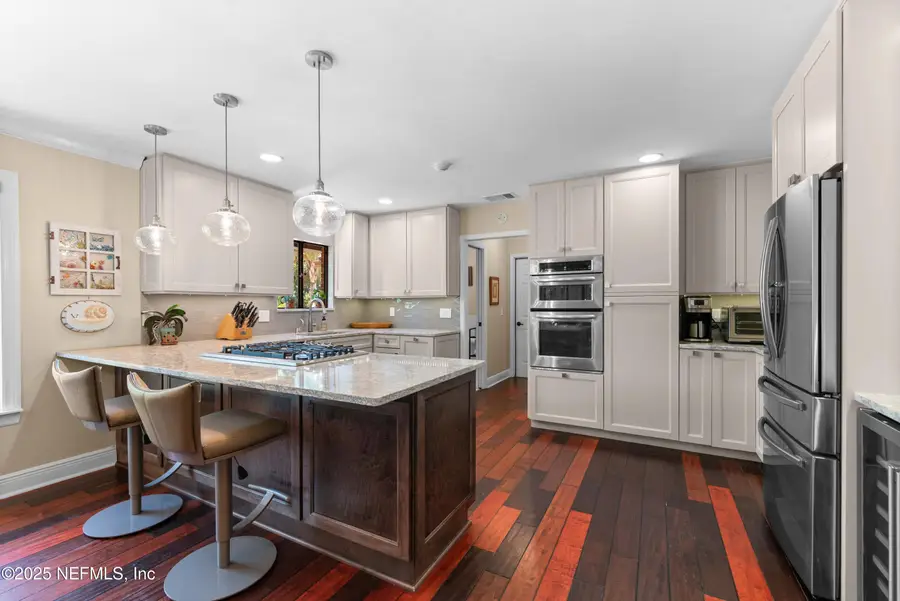
8034 Green Glade Road,Jacksonville, FL 32256
$719,900
- 3 Beds
- 3 Baths
- 2,268 sq. ft.
- Single family
- Active
Listed by:wendi allen
Office:red door realty group, inc
MLS#:2105414
Source:JV
Price summary
- Price:$719,900
- Price per sq. ft.:$317.42
- Monthly HOA dues:$217.08
About this home
Come check out this Tudor home which drips with upgrades and charm. The heart of this home is the open concept living area. The kitchen has built to measure cabinetry with loads of pull outs, stainless steel appliances, a wine refrigerator, and fabulous quartz countertops. The kitchen area is fluid to the Breakfast Nook and the Gathering Room and extends on through the screened patio. The focal point of the Gathering Room is a lovely floor-to-ceiling tiled gas fireplace. This great room space can be customized for how you live. Adjacent to the Living Room is the flexible space room that is currently being used as an office, but could also serve as a fourth bedroom, or den. The Primary Suite in this home is noted for the luxurious bath space, incl a walk-in-shower, a Jacuzzi tub, and custom cabinetry, The Primary Closet has a custom closet system and the views of the lake from the paver patio are to die for. Thoughtful improvements add value throughout-See supplement. New Roof 2024
Contact an agent
Home facts
- Year built:1979
- Listing Id #:2105414
- Added:1 day(s) ago
- Updated:August 23, 2025 at 09:43 PM
Rooms and interior
- Bedrooms:3
- Total bathrooms:3
- Full bathrooms:2
- Half bathrooms:1
- Living area:2,268 sq. ft.
Heating and cooling
- Cooling:Central Air, Electric
- Heating:Central, Electric
Structure and exterior
- Roof:Shingle
- Year built:1979
- Building area:2,268 sq. ft.
- Lot area:0.48 Acres
Utilities
- Water:Public
Finances and disclosures
- Price:$719,900
- Price per sq. ft.:$317.42
- Tax amount:$6,624 (2024)
New listings near 8034 Green Glade Road
- New
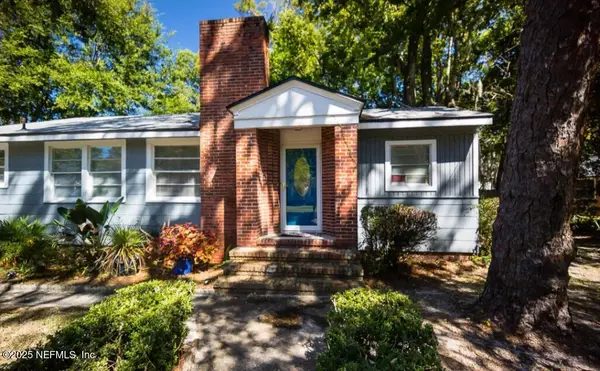 $215,000Active3 beds 2 baths1,354 sq. ft.
$215,000Active3 beds 2 baths1,354 sq. ft.7029 Wakefield Avenue, Jacksonville, FL 32208
MLS# 2105416Listed by: FLORIDA HOMES REALTY & MTG LLC - New
 $240,000Active4 beds 2 baths1,542 sq. ft.
$240,000Active4 beds 2 baths1,542 sq. ft.1524 Breton Road, Jacksonville, FL 32208
MLS# 2105405Listed by: FLORIDA HOMES REALTY & MTG LLC - New
 $324,900Active4 beds 2 baths2,228 sq. ft.
$324,900Active4 beds 2 baths2,228 sq. ft.8048 Gordean Road, Jacksonville, FL 32221
MLS# 2105408Listed by: WATSON REALTY CORP - New
 $249,900Active3 beds 2 baths1,266 sq. ft.
$249,900Active3 beds 2 baths1,266 sq. ft.8444 Jasper Avenue, Jacksonville, FL 32211
MLS# 2105395Listed by: BEYCOME OF FLORIDA LLC - New
 $330,000Active4 beds 2 baths1,705 sq. ft.
$330,000Active4 beds 2 baths1,705 sq. ft.1951 April Oaks Drive, Jacksonville, FL 32221
MLS# 2105396Listed by: FLORIDA HOMES REALTY & MTG LLC - New
 $161,900Active3 beds 1 baths1,160 sq. ft.
$161,900Active3 beds 1 baths1,160 sq. ft.3021 Phyllis Street, Jacksonville, FL 32205
MLS# 2105400Listed by: BEYCOME OF FLORIDA LLC - New
 $459,900Active4 beds 2 baths1,673 sq. ft.
$459,900Active4 beds 2 baths1,673 sq. ft.14459 Falling Waters Drive, Jacksonville, FL 32258
MLS# 2105401Listed by: RE/MAX SPECIALISTS - New
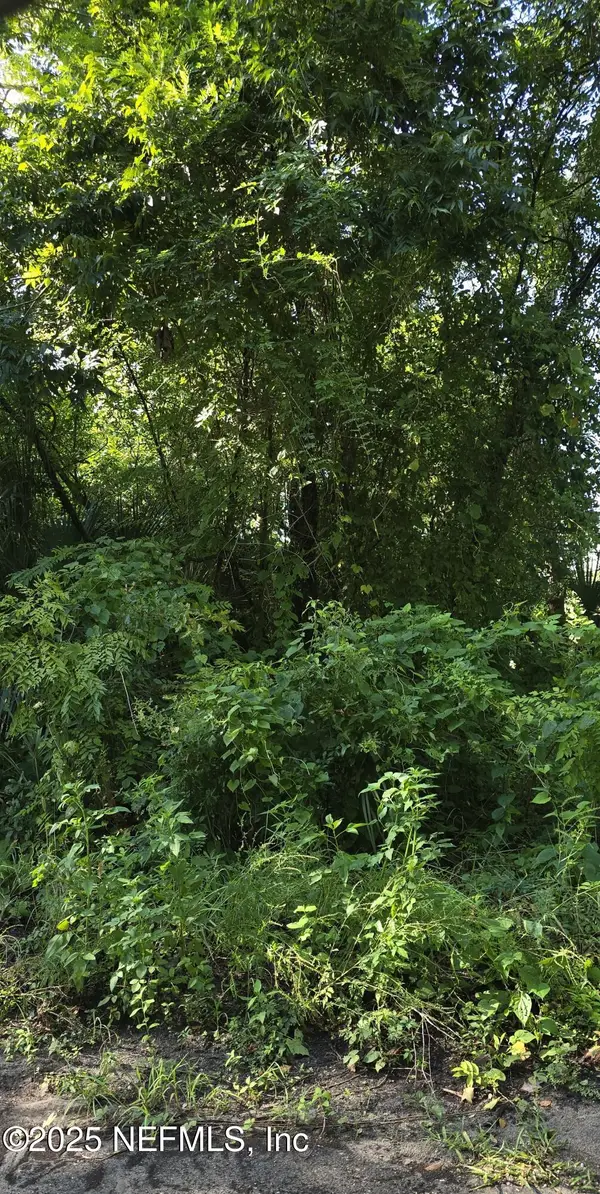 $59,900Active0.13 Acres
$59,900Active0.13 Acres0 Marie Street, Jacksonville, FL 32204
MLS# 2105402Listed by: NUVIEW REALTY - New
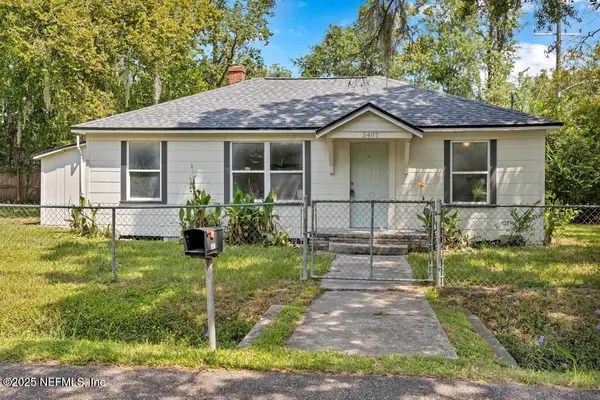 $200,000Active3 beds 1 baths864 sq. ft.
$200,000Active3 beds 1 baths864 sq. ft.5407 Carder Street, Jacksonville, FL 32205
MLS# 2105388Listed by: ONE REALTY CORP
