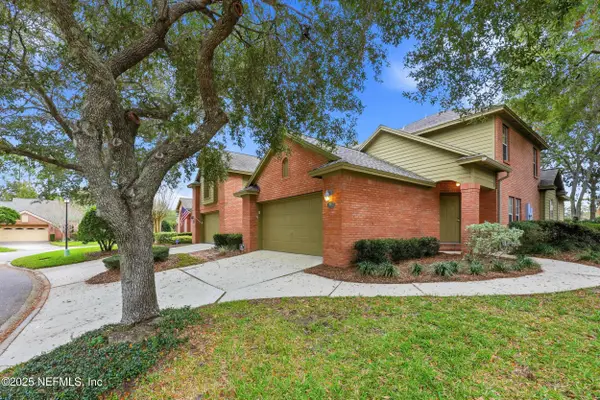8053 Queensferry Lane, Jacksonville, FL 32244
Local realty services provided by:Better Homes and Gardens Real Estate Lifestyles Realty
Listed by: starr keating
Office: coldwell banker vanguard realty
MLS#:2113424
Source:JV
Price summary
- Price:$285,000
- Price per sq. ft.:$200.42
- Monthly HOA dues:$18.42
About this home
Move-in-ready home on a cul-de-sac with low HOA fees and conveniently located near Oakleaf Town Center. The well-planned floor plan includes split bedrooms, a spacious great room with vaulted ceiling, cozy wood burning fireplace, and flexible formal dining area that could be transformed into a home office or a 4th bedroom. The updated kitchen is centrally located and overlooks the great room so the family chef can create wonderful meals while still being a part of the activity. The kitchen is large enough to accommodate a breakfast table and has an abundance of modern cabinets, stainless appliances and corian countertops. The primary retreat features a custom wood wall, and a beautifully updated ensuite bathroom with a separate garden tub. The outdoor spaces do not disappoint! A screened covered patio with a hot tub leads to a fully fenced back yard with an above ground pool that is less than one year old . You can enjoy the outdoors year-round whether entertaining, grilling out, sitting by the fire pit, soaking in the hot tub, or relaxing in the pool on hot Florida days. The extended and widened driveway offers extra parking and access to the double gate on the side for storing your extras. A work bench in the garage makes it convenient for those handyman projects. Don't miss the outdoor shed for extra storage! Conveniently located near Oakleaf Town Center where you can shop, dine or find entertainment, and minutes from I-295 for an easy commute to anywhere you need to be.
Contact an agent
Home facts
- Year built:1995
- Listing ID #:2113424
- Added:43 day(s) ago
- Updated:November 28, 2025 at 01:48 PM
Rooms and interior
- Bedrooms:3
- Total bathrooms:2
- Full bathrooms:2
- Living area:1,422 sq. ft.
Heating and cooling
- Cooling:Central Air
- Heating:Central
Structure and exterior
- Roof:Shingle
- Year built:1995
- Building area:1,422 sq. ft.
- Lot area:0.21 Acres
Utilities
- Water:Public, Water Connected
- Sewer:Public Sewer
Finances and disclosures
- Price:$285,000
- Price per sq. ft.:$200.42
- Tax amount:$2,267 (2024)
New listings near 8053 Queensferry Lane
- New
 $137,900Active1 beds 1 baths687 sq. ft.
$137,900Active1 beds 1 baths687 sq. ft.1424 Easter Street, Jacksonville, FL 32211
MLS# 2119604Listed by: MOMENTUM REALTY - New
 $489,000Active4 beds 2 baths1,976 sq. ft.
$489,000Active4 beds 2 baths1,976 sq. ft.7502 Ortega Bluff Parkway, Jacksonville, FL 32244
MLS# 2119603Listed by: PIER RIDGE REALTY JACKSONVILLE, LLC. - New
 $359,000Active3 beds 3 baths1,939 sq. ft.
$359,000Active3 beds 3 baths1,939 sq. ft.7812 Deerwood Point Court #1201, Jacksonville, FL 32256
MLS# 2117832Listed by: KELLER WILLIAMS REALTY ATLANTIC PARTNERS SOUTHSIDE - New
 $405,000Active4 beds 2 baths2,167 sq. ft.
$405,000Active4 beds 2 baths2,167 sq. ft.72 Bradford Lake Circle, Jacksonville, FL 32218
MLS# 2119231Listed by: FLORIDA HOMES REALTY & MTG LLC - New
 $207,000Active3 beds 2 baths1,245 sq. ft.
$207,000Active3 beds 2 baths1,245 sq. ft.245 E 46th Street, Jacksonville, FL 32208
MLS# 2119386Listed by: MOMENTUM REALTY - New
 $479,900Active3 beds 3 baths2,075 sq. ft.
$479,900Active3 beds 3 baths2,075 sq. ft.3797 Casitas Drive, Jacksonville, FL 32224
MLS# 2119601Listed by: BOLD & SOLD LLC - New
 $230,000Active2 beds 3 baths1,044 sq. ft.
$230,000Active2 beds 3 baths1,044 sq. ft.3501 Pebble Path Lane, Jacksonville, FL 32224
MLS# 2119602Listed by: WATSON REALTY CORP - New
 $179,000Active2 beds 3 baths1,320 sq. ft.
$179,000Active2 beds 3 baths1,320 sq. ft.5201 Atlantic Boulevard #273, Jacksonville, FL 32207
MLS# 2119596Listed by: NUVIEW REALTY - New
 $350,000Active4 beds 3 baths2,032 sq. ft.
$350,000Active4 beds 3 baths2,032 sq. ft.9880 Melrose Creek Drive, Jacksonville, FL 32222
MLS# 2119594Listed by: MOMENTUM REALTY - Open Sat, 1 to 3pmNew
 $929,000Active4 beds 3 baths2,335 sq. ft.
$929,000Active4 beds 3 baths2,335 sq. ft.1822 Mallory Street, Jacksonville, FL 32205
MLS# 2119091Listed by: BERKSHIRE HATHAWAY HOMESERVICES FLORIDA NETWORK REALTY
