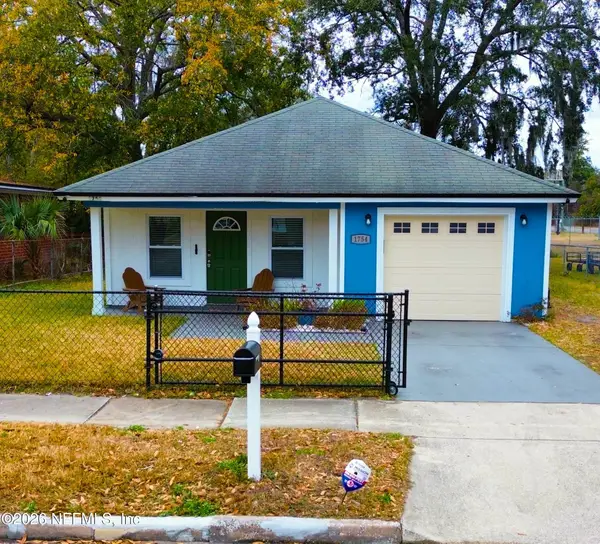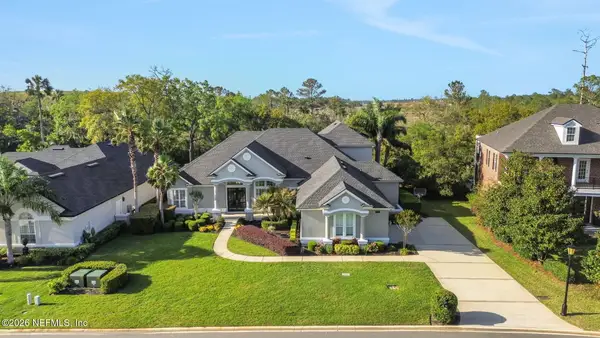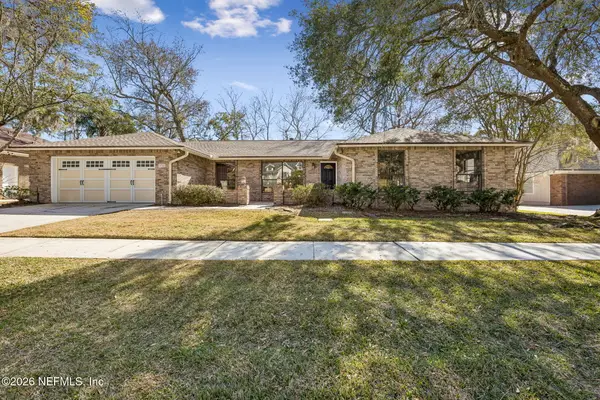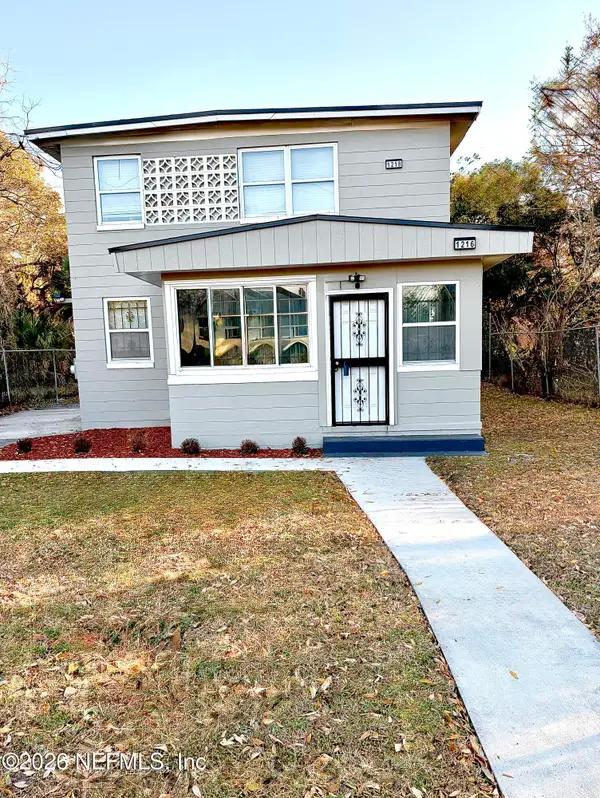8199 Cayuga W Trail, Jacksonville, FL 32244
Local realty services provided by:Better Homes and Gardens Real Estate Lifestyles Realty
8199 Cayuga W Trail,Jacksonville, FL 32244
$389,000
- 4 Beds
- 2 Baths
- 1,959 sq. ft.
- Single family
- Pending
Listed by: darlene heggestad, llc.
Office: florida homes realty & mtg llc.
MLS#:2115278
Source:JV
Price summary
- Price:$389,000
- Price per sq. ft.:$198.57
About this home
Presenting a beautifully renovated home, completed in 2025, that embodies an open-concept design & features a contemporary color palette of white & gray. This home boasts: **A Brand-New Kitchen**: Equipped with modern cabinetry, elegant quartz countertops, stainless steel appliances, and a stylish subway tile backsplash. **Updated Lighting & Flooring**: New lighting fixtures, complemented by new luxury vinyl plank flooring throughout for a seamless aesthetic.**Remodeled Bathrooms**: Each bathroom has been transformed with new vanities, illuminated mirrors, & new tile. **Energy-Efficient Upgrades**: The property includes a new AC & ductwork along with newer energy-efficient windows & doors. Additionally, newly installed blown-in insulation enhances energy savings while providing sound dampening. New water heater.**Exterior Improvements**: The durable Hardieplank siding is coated with premium paint designed for longevity. *A newly constructed paver patio invites outdoor enjoyment in the fenced backyard.
**Discover unparalleled convenience with a spacious detached garage, ideal for secure parking, extra storage, or a home gym or large workshop**Additional Features**: This home comes equipped with a new water heater, a Ring video surveillance system integrated with smoke alarms for added safety, & a new septic tank. The backyard is enclosed by new privacy fencing to ensure tranquility. This home is truly move-in ready & feels as good as new following its comprehensive updates in 2025. No hoa. Able to park your RV or boat. Your dream home awaits experience comfort and modern living at its finest!
Contact an agent
Home facts
- Year built:1984
- Listing ID #:2115278
- Added:103 day(s) ago
- Updated:February 10, 2026 at 08:19 AM
Rooms and interior
- Bedrooms:4
- Total bathrooms:2
- Full bathrooms:2
- Living area:1,959 sq. ft.
Heating and cooling
- Cooling:Central Air, Electric
- Heating:Central, Electric
Structure and exterior
- Roof:Shingle
- Year built:1984
- Building area:1,959 sq. ft.
- Lot area:0.57 Acres
Schools
- High school:Westside High School
- Middle school:Westside
- Elementary school:Chimney Lakes
Utilities
- Water:Public, Water Connected
- Sewer:Septic Tank
Finances and disclosures
- Price:$389,000
- Price per sq. ft.:$198.57
- Tax amount:$4,088 (2024)
New listings near 8199 Cayuga W Trail
- New
 $550,000Active0.42 Acres
$550,000Active0.42 Acres14350 Sandy Hook Road, Jacksonville, FL 32224
MLS# 2129673Listed by: PALM VALLEY REALTY PLLC - Open Sat, 12 to 2pmNew
 $219,000Active3 beds 2 baths1,189 sq. ft.
$219,000Active3 beds 2 baths1,189 sq. ft.1754 Mcmillian Street, Jacksonville, FL 32209
MLS# 2129677Listed by: SUNSHINE REALTY LLC - New
 $1,299,000Active6 beds 4 baths3,704 sq. ft.
$1,299,000Active6 beds 4 baths3,704 sq. ft.476 Blagdon Court, Jacksonville, FL 32225
MLS# 2129678Listed by: ONE SOTHEBY'S INTERNATIONAL REALTY - New
 $414,700Active3 beds 3 baths1,699 sq. ft.
$414,700Active3 beds 3 baths1,699 sq. ft.10150 Element Road, Jacksonville, FL 32256
MLS# 2129665Listed by: WEEKLEY HOMES REALTY - New
 $225,000Active2.07 Acres
$225,000Active2.07 Acres3713 Cedar Point Road, Jacksonville, FL 32226
MLS# 2129667Listed by: PURSUIT REAL ESTATE, LLC - New
 $400,000Active4 beds 2 baths2,187 sq. ft.
$400,000Active4 beds 2 baths2,187 sq. ft.4344 St Albans Drive, Jacksonville, FL 32257
MLS# 2129668Listed by: MILLER & COMPANY REAL ESTATE - New
 $223,490Active3 beds 3 baths1,395 sq. ft.
$223,490Active3 beds 3 baths1,395 sq. ft.Address Withheld By Seller, JACKSONVILLE, FL 32222
MLS# G5108088Listed by: OLYMPUS EXECUTIVE REALTY INC - New
 $223,490Active2 beds 3 baths1,395 sq. ft.
$223,490Active2 beds 3 baths1,395 sq. ft.Address Withheld By Seller, JACKSONVILLE, FL 32222
MLS# G5108093Listed by: OLYMPUS EXECUTIVE REALTY INC - New
 $330,000Active3 beds 3 baths1,875 sq. ft.
$330,000Active3 beds 3 baths1,875 sq. ft.6325 Autumn Berry Circle, Jacksonville, FL 32258
MLS# 2129654Listed by: SERVICE REALTY, LLC - New
 $310,000Active6 beds 2 baths1,872 sq. ft.
$310,000Active6 beds 2 baths1,872 sq. ft.1216 W 19th Street, Jacksonville, FL 32209
MLS# 2129657Listed by: LA ROSA REALTY JACKSONVILLE, LLC.

