8213 Hampton Lake Lane, Jacksonville, FL 32256
Local realty services provided by:Better Homes and Gardens Real Estate Thomas Group
8213 Hampton Lake Lane,Jacksonville, FL 32256
$635,000
- 4 Beds
- 3 Baths
- 3,192 sq. ft.
- Single family
- Active
Listed by: destiny glanton
Office: mark spain real estate
MLS#:2099298
Source:JV
Price summary
- Price:$635,000
- Price per sq. ft.:$160.92
- Monthly HOA dues:$154
About this home
Luxury Lakefront Living in Deercreek Country Club!
Welcome to 8213 Hampton Lake Ln. This 4BR/3BA brick beauty sits on a premium ½-acre cul-de-sac lot with panoramic lake views. Featuring 3,192 sq ft of elegant living space, highlights include wood floors, soaring ceilings, fresh paint, a cozy fireplace, and a chef's kitchen with granite, stainless appliances, island, and walk-in pantry.
Updates: New interior paint (2024), new carpet (2024), renovated showers (2022 & 2024), new HVAC (2023), roof (2014), and new pool pump (2024). and breathtaking lake views - ideal for both entertaining and everyday retreat.
Contact an agent
Home facts
- Year built:1991
- Listing ID #:2099298
- Added:116 day(s) ago
- Updated:November 19, 2025 at 01:45 PM
Rooms and interior
- Bedrooms:4
- Total bathrooms:3
- Full bathrooms:3
- Living area:3,192 sq. ft.
Heating and cooling
- Cooling:Central Air
- Heating:Central, Electric
Structure and exterior
- Roof:Shingle
- Year built:1991
- Building area:3,192 sq. ft.
- Lot area:0.54 Acres
Schools
- High school:Atlantic Coast
- Middle school:Twin Lakes Academy
- Elementary school:Mandarin Oaks
Utilities
- Water:Public, Water Available, Water Connected
- Sewer:Public Sewer
Finances and disclosures
- Price:$635,000
- Price per sq. ft.:$160.92
- Tax amount:$6,247 (2024)
New listings near 8213 Hampton Lake Lane
- New
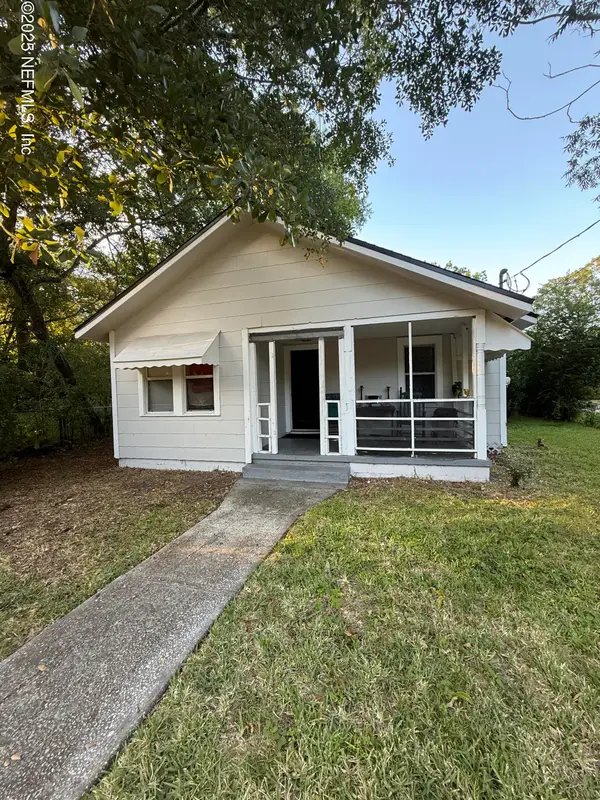 $155,000Active4 beds 1 baths981 sq. ft.
$155,000Active4 beds 1 baths981 sq. ft.3251 Broadway Avenue, Jacksonville, FL 32254
MLS# 2118546Listed by: EMERALD REALTY PARTNERS CORP - New
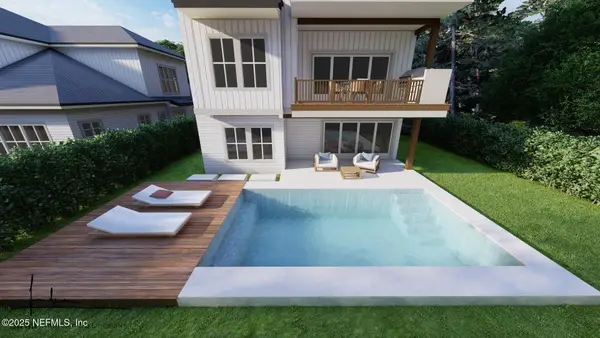 $2,900,000Active4 beds 5 baths3,369 sq. ft.
$2,900,000Active4 beds 5 baths3,369 sq. ft.740 Sherry Drive, Atlantic Beach, FL 32233
MLS# 2118544Listed by: ONE SOTHEBY'S INTERNATIONAL REALTY - New
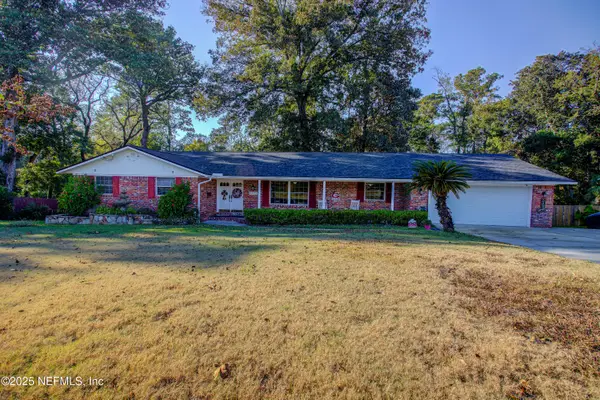 $385,000Active4 beds 3 baths2,351 sq. ft.
$385,000Active4 beds 3 baths2,351 sq. ft.7801 Glen Echo N Road, Jacksonville, FL 32211
MLS# 2118298Listed by: FLORIDA HOMES REALTY & MTG LLC - New
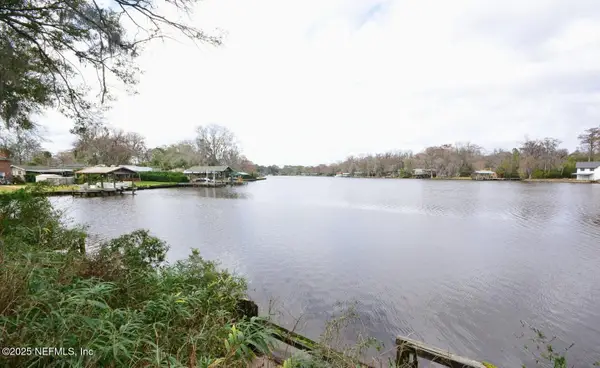 $425,000Active0.85 Acres
$425,000Active0.85 Acres2467 Ormsby E Circle, Jacksonville, FL 32210
MLS# 2118530Listed by: COLDWELL BANKER VANGUARD REALTY - New
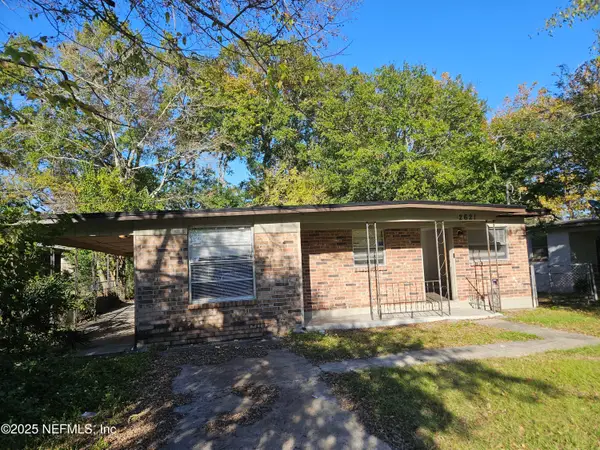 $148,900Active4 beds 1 baths1,310 sq. ft.
$148,900Active4 beds 1 baths1,310 sq. ft.2621 Wylene Street, Jacksonville, FL 32209
MLS# 2118531Listed by: INI REALTY - New
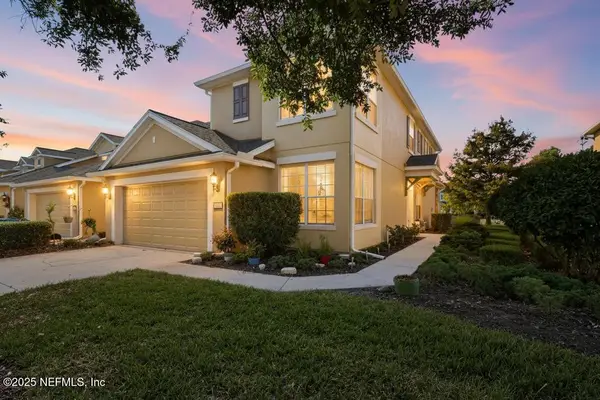 $359,900Active3 beds 3 baths2,369 sq. ft.
$359,900Active3 beds 3 baths2,369 sq. ft.14018 Saddlehill Court, Jacksonville, FL 32258
MLS# 2118534Listed by: WATSON REALTY CORP 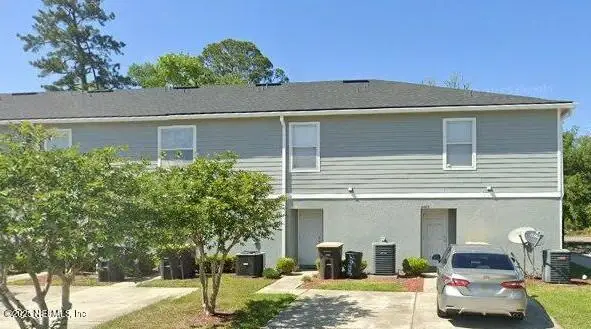 Listed by BHGRE$175,017Pending2 beds 3 baths1,334 sq. ft.
Listed by BHGRE$175,017Pending2 beds 3 baths1,334 sq. ft.8649 Mcgirts Village Lane, Jacksonville, FL 32244
MLS# 2118523Listed by: BETTER HOMES AND GARDENS LIFESTYLES REALTY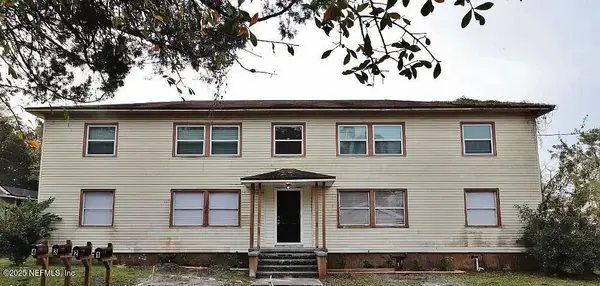 Listed by BHGRE$395,017Pending8 beds -- baths3,536 sq. ft.
Listed by BHGRE$395,017Pending8 beds -- baths3,536 sq. ft.2824 Fleming Street, Jacksonville, FL 32254
MLS# 2118525Listed by: BETTER HOMES AND GARDENS LIFESTYLES REALTY Listed by BHGRE$259,017Pending3 beds 3 baths1,539 sq. ft.
Listed by BHGRE$259,017Pending3 beds 3 baths1,539 sq. ft.1120 Comanche Street, Jacksonville, FL 32205
MLS# 2118526Listed by: BETTER HOMES AND GARDENS LIFESTYLES REALTY Listed by BHGRE$245,017Pending3 beds 2 baths1,209 sq. ft.
Listed by BHGRE$245,017Pending3 beds 2 baths1,209 sq. ft.5428 Chenango Boulevard, Jacksonville, FL 32254
MLS# 2118527Listed by: BETTER HOMES AND GARDENS LIFESTYLES REALTY
