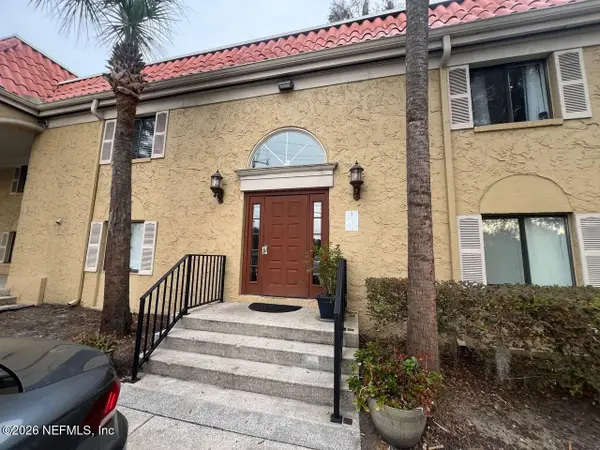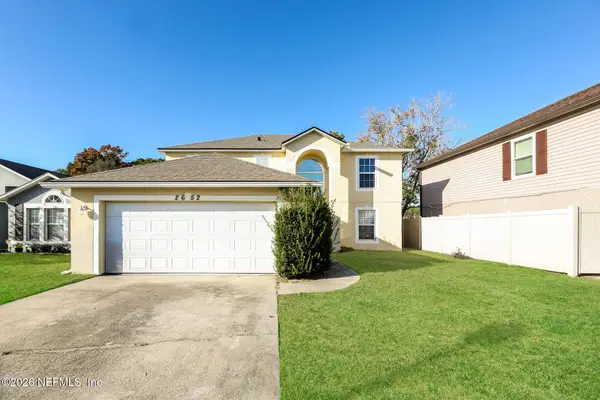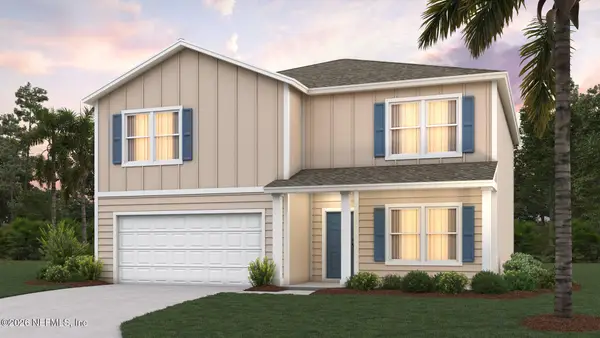8227 Mar Del Plata E Street, Jacksonville, FL 32256
Local realty services provided by:Better Homes and Gardens Real Estate Thomas Group
Listed by: christine scalf
Office: christie's international real estate first coast
MLS#:2093617
Source:JV
Price summary
- Price:$1,200,000
- Price per sq. ft.:$233.46
- Monthly HOA dues:$225
About this home
Experience luxury living in Deerwood Golf & Country Club with this stunning 4BR/4.5BA home overlooking a serene lake. The grand staircase sets a sophisticated tone, leading to a loft with breathtaking views. The chef's kitchen boasts Dacor double ovens, LeBour 3-door fridge/freezer, Thermador induction cooktop, Wolfe steamer, Teppanyaki griddle, Miele dishwasher, wine fridge, and a microwave drawer in the butler's pantry. Designed for functionality and elegance, this home includes dual pantries and a spacious laundry room. Entertain on the expansive deck framed by a white picket fence. Washer and dryer convey. Schedule your private tour today!
Contact an agent
Home facts
- Year built:1984
- Listing ID #:2093617
- Added:203 day(s) ago
- Updated:January 06, 2026 at 05:46 PM
Rooms and interior
- Bedrooms:4
- Total bathrooms:5
- Full bathrooms:4
- Half bathrooms:1
- Living area:5,140 sq. ft.
Heating and cooling
- Cooling:Central Air, Electric
- Heating:Central, Electric
Structure and exterior
- Roof:Shingle
- Year built:1984
- Building area:5,140 sq. ft.
- Lot area:0.51 Acres
Utilities
- Water:Public, Water Available
- Sewer:Public Sewer, Sewer Available
Finances and disclosures
- Price:$1,200,000
- Price per sq. ft.:$233.46
- Tax amount:$8,103 (2024)
New listings near 8227 Mar Del Plata E Street
- New
 $89,500Active3 beds 1 baths1,041 sq. ft.
$89,500Active3 beds 1 baths1,041 sq. ft.1171 W 12th Street, Jacksonville, FL 32209
MLS# 2123670Listed by: REAL BROKER LLC - New
 $89,900Active1 beds 1 baths758 sq. ft.
$89,900Active1 beds 1 baths758 sq. ft.5811 Atlantic Boulevard #10, Jacksonville, FL 32207
MLS# 2123672Listed by: JOSEPH WALTER REALTY LLC - New
 $360,000Active4 beds 3 baths2,256 sq. ft.
$360,000Active4 beds 3 baths2,256 sq. ft.2652 Sunrise Ridge Lane, Jacksonville, FL 32211
MLS# 2123673Listed by: EVERYSTATE INC - New
 $410,000Active3 beds 2 baths1,975 sq. ft.
$410,000Active3 beds 2 baths1,975 sq. ft.7160 Palm Reserve Lane, Jacksonville, FL 32222
MLS# 2123678Listed by: MOMENTUM REALTY - New
 $265,000Active5 beds 3 baths1,812 sq. ft.
$265,000Active5 beds 3 baths1,812 sq. ft.6713 Peter Rabbit N Drive, Jacksonville, FL 32210
MLS# 2123679Listed by: ALL REAL ESTATE OPTIONS INC - New
 $250,000Active4 beds 2 baths1,902 sq. ft.
$250,000Active4 beds 2 baths1,902 sq. ft.19 E 16th Street, Jacksonville, FL 32206
MLS# 2123680Listed by: SMILEEHOUSE AUCTION CO LLC - New
 $5,000Active3 beds 2 baths2,322 sq. ft.
$5,000Active3 beds 2 baths2,322 sq. ft.11708 Lem Turner Road, Jacksonville, FL 32218
MLS# 1065619Listed by: JAIME L BOONE LLC - New
 $5,000Active4 beds 4 baths3,637 sq. ft.
$5,000Active4 beds 4 baths3,637 sq. ft.11493 Paceys Pond Circle, Jacksonville, FL 32222
MLS# 1065628Listed by: JAIME L BOONE LLC - New
 $5,000Active3 beds 1 baths1,406 sq. ft.
$5,000Active3 beds 1 baths1,406 sq. ft.8023 Almar Place, Jacksonville, FL 32208
MLS# 1065629Listed by: JAIME L BOONE LLC - New
 $414,990Active5 beds 3 baths2,499 sq. ft.
$414,990Active5 beds 3 baths2,499 sq. ft.12438 Russian Olive Road, Jacksonville, FL 32218
MLS# 2123625Listed by: D R HORTON REALTY INC
