8278 Persimmon Hill Lane, Jacksonville, FL 32256
Local realty services provided by:Better Homes and Gardens Real Estate Thomas Group
8278 Persimmon Hill Lane,Jacksonville, FL 32256
$1,150,000
- 6 Beds
- 6 Baths
- 5,121 sq. ft.
- Single family
- Active
Listed by:sena baker
Office:first coast realty of jacksonville inc
MLS#:2072548
Source:JV
Price summary
- Price:$1,150,000
- Price per sq. ft.:$224.57
- Monthly HOA dues:$146
About this home
**Selling Property AS IS** Spanning over 5,100 square feet of opulent living space, this stunning tri-level home is nestled within the esteemed 24-hour gated community of Deercreek Country Club, one of Jacksonville's most sought-after locales. Located on a tranquil cul-de-sac with picturesque preserve views, this property has been thoughtfully updated throughout. The open floor plan, complete with a pool, is a must-see; be sure to explore the immersive 3D virtual tour. At the heart of the home lies a magnificent brand-new kitchen, featuring Brand new quartz countertops, custom stone and glass backsplashes, and 42-inch two-toned wood cabinetry enhanced with under-cabinet lighting. Additional highlights include ample pantry storage, designer tile flooring, and energy-efficient LED lighting. The main level hosts a spacious owner's suite with two generous walk-in closets, stunning views, and direct access to the enclosed patio and pool area. The luxurious en-suite bathroom boasts a new classic glass block walk-in shower, a soothing garden tub, and dual vanities.
This residence also offers a large formal dining room and an inviting sitting area with custom built-in shelving. The expansive gathering room is highlighted by a stone fireplace and captivating views of the pool. Each of the spare bathrooms has been updated with high-quality fixtures and toilets from Ferguson, quartz countertops, and tiled flooring. The five spare bedroomsfour on the lower level and one upstairsprovide ample accommodations, with two featuring brand-new carpeting and two showcasing elegant tile flooring. The secondary suite on the second level offers exceptional privacy, complemented by an impressive storage area.
The spacious third-level entertainment or flex room includes a spare bathroom, walk-in closet, and a generous 240-square-foot storage attic.
Additional features of this remarkable home include:
- New solar panels (under warranty)
- A long driveway adorned with a decorative painted design
- An oversized three-car garage with epoxy flooring, built-in cabinetry, and overhead wired storage racks
- Heavy-duty, hurricane-resistant belt-driven garage door openers that operate quietly
- Plantation shutters throughout the residence
Outside, you'll discover a birdcage that covers the pool area deck, Trex composite decking, and a cozy outdoor fire pit. Deercreek Country Club offers a variety of optional memberships, including access to one of the region's premier championship 18-hole golf courses, as well as tennis and pool facilities.
Your new home is conveniently located just minutes from upscale dining options, well-known retail brands, and provides easy access to the interstate. Enjoy a quick commute to the beaches, downtown Jacksonville, nearby military installations, and surrounding counties.
Contact an agent
Home facts
- Year built:1996
- Listing ID #:2072548
- Added:222 day(s) ago
- Updated:October 07, 2025 at 09:56 PM
Rooms and interior
- Bedrooms:6
- Total bathrooms:6
- Full bathrooms:5
- Half bathrooms:1
- Living area:5,121 sq. ft.
Heating and cooling
- Cooling:Central Air
- Heating:Central
Structure and exterior
- Roof:Shingle
- Year built:1996
- Building area:5,121 sq. ft.
- Lot area:0.6 Acres
Schools
- High school:Atlantic Coast
- Middle school:Twin Lakes Academy
- Elementary school:Mandarin Oaks
Utilities
- Water:Public
- Sewer:Public Sewer
Finances and disclosures
- Price:$1,150,000
- Price per sq. ft.:$224.57
- Tax amount:$14,795 (2024)
New listings near 8278 Persimmon Hill Lane
- New
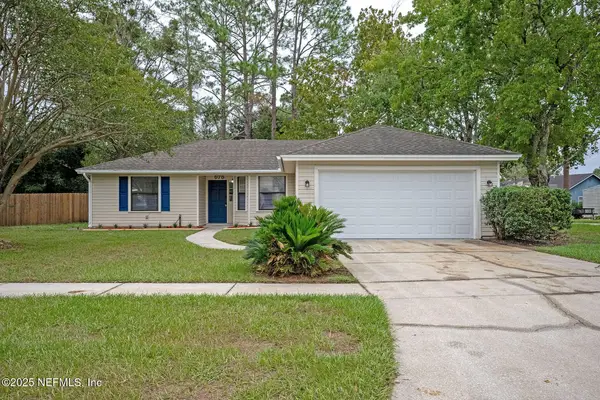 $259,200Active3 beds 2 baths1,092 sq. ft.
$259,200Active3 beds 2 baths1,092 sq. ft.575 Purcell Drive, Jacksonville, FL 32221
MLS# 2112312Listed by: WATSON REALTY CORP - New
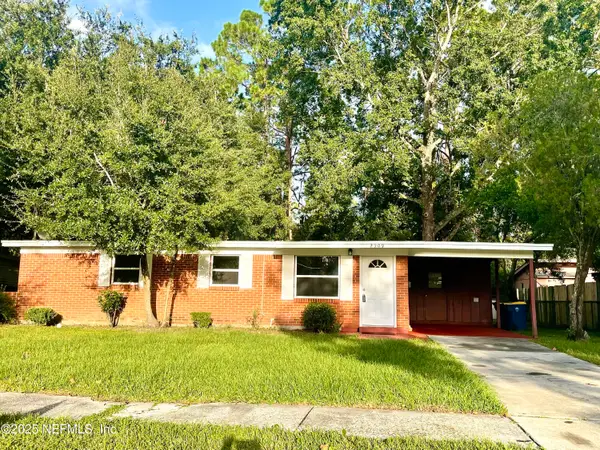 $199,900Active3 beds 2 baths1,131 sq. ft.
$199,900Active3 beds 2 baths1,131 sq. ft.2909 Lauderdale E Drive, Jacksonville, FL 32277
MLS# 2112316Listed by: ASSIST2SELL BUYERS & SELLERS REALTY - New
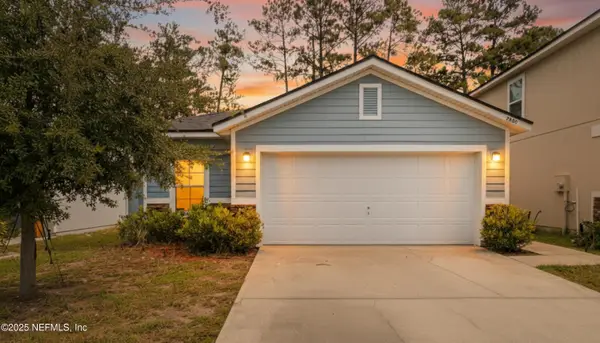 $249,000Active3 beds 2 baths1,397 sq. ft.
$249,000Active3 beds 2 baths1,397 sq. ft.2683 Glory Trail, Jacksonville, FL 32210
MLS# 2112317Listed by: DJ & LINDSEY REAL ESTATE - New
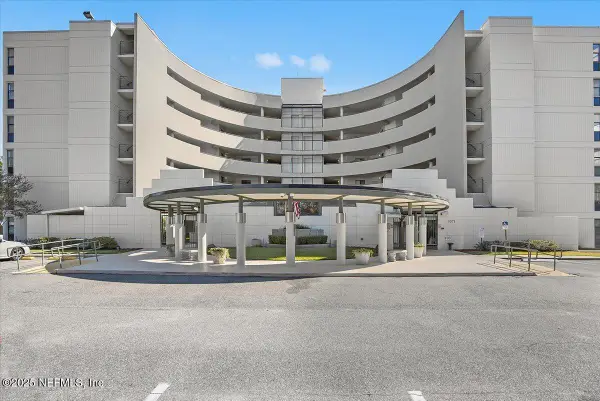 $127,000Active1 beds 1 baths673 sq. ft.
$127,000Active1 beds 1 baths673 sq. ft.1071 Edgewood S Avenue #602, Jacksonville, FL 32205
MLS# 2112319Listed by: HERRON REAL ESTATE LLC - New
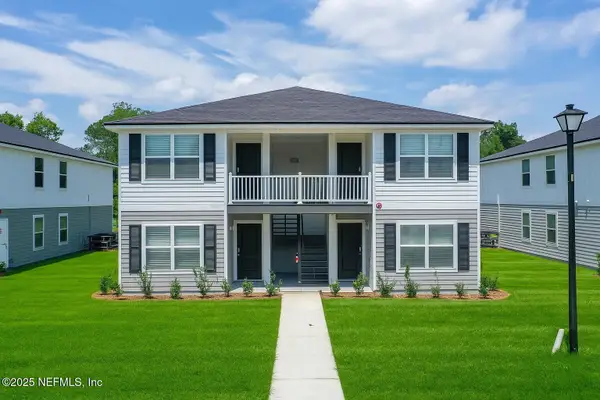 $11,518,800Active16 beds 16 baths4,078 sq. ft.
$11,518,800Active16 beds 16 baths4,078 sq. ft.9612 Hood Road, Jacksonville, FL 32257
MLS# 2112303Listed by: SUNCOAST PROPERTY MANAGEMENT LLC - New
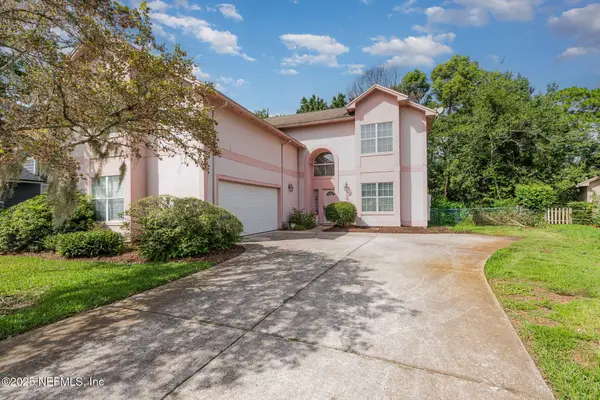 $350,000Active4 beds 3 baths2,599 sq. ft.
$350,000Active4 beds 3 baths2,599 sq. ft.12759 Turtle Lake Lane, Jacksonville, FL 32246
MLS# 2112308Listed by: SMILEEHOUSE AUCTION CO LLC - New
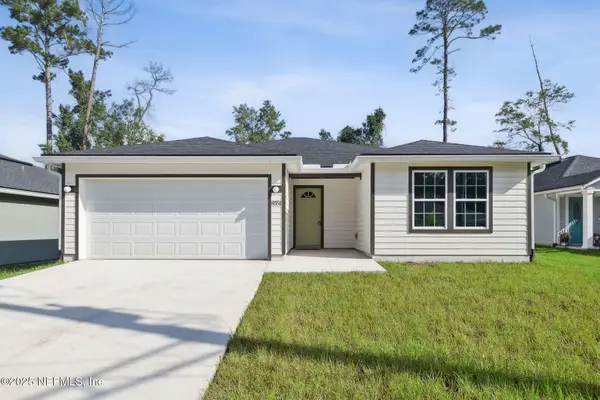 $249,900Active3 beds 2 baths1,205 sq. ft.
$249,900Active3 beds 2 baths1,205 sq. ft.8533 Metto Road, Jacksonville, FL 32244
MLS# 2112311Listed by: HERRON REAL ESTATE LLC - New
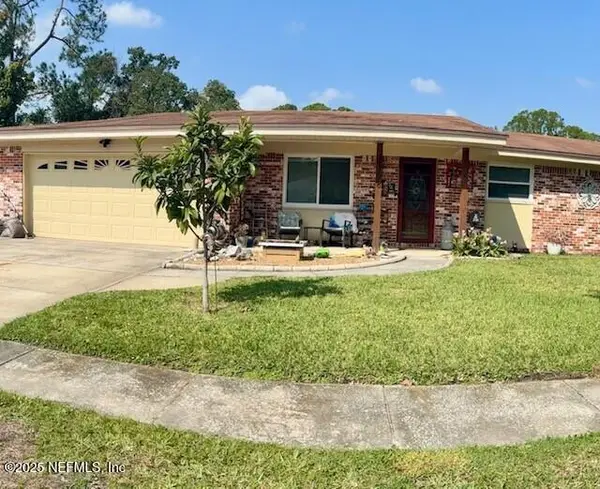 $385,000Active4 beds 2 baths1,775 sq. ft.
$385,000Active4 beds 2 baths1,775 sq. ft.2728 Elisa Drive, Jacksonville, FL 32216
MLS# 2110411Listed by: UNITED REAL ESTATE GALLERY - Open Sun, 12 to 2pmNew
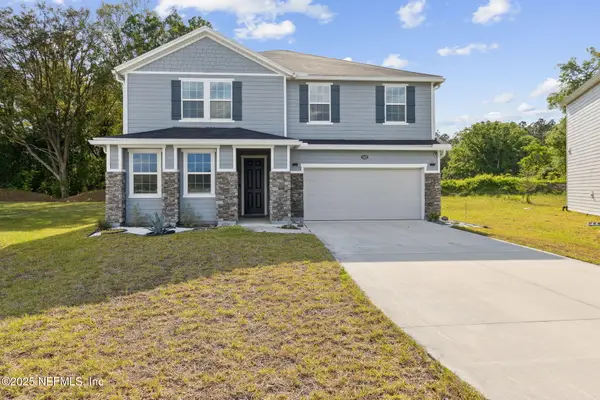 $444,000Active3 beds 3 baths2,574 sq. ft.
$444,000Active3 beds 3 baths2,574 sq. ft.11623 Double Eagle Court, Jacksonville, FL 32221
MLS# 2112295Listed by: GILDED REALTY LLC - New
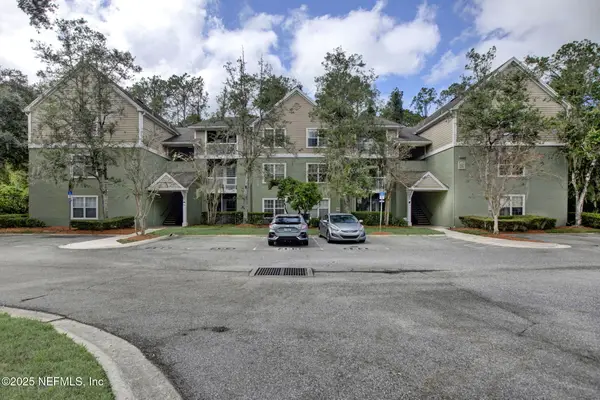 $129,900Active1 beds 1 baths665 sq. ft.
$129,900Active1 beds 1 baths665 sq. ft.7701 Timberlin Park Boulevard #1536, Jacksonville, FL 32256
MLS# 2112296Listed by: ROUND TABLE REALTY
