8450 Allerton Lane, Jacksonville, FL 32256
Local realty services provided by:Better Homes and Gardens Real Estate Lifestyles Realty
Listed by:susan kennedy
Office:coldwell banker vanguard realty
MLS#:2089808
Source:JV
Price summary
- Price:$535,000
- Price per sq. ft.:$256.23
- Monthly HOA dues:$20.83
About this home
Welcome to 8450 Allerton Rd! Beautifully renovated all-brick home in Jacksonville, FL. Featuring large windows, this home is filled with natural light and modern elegance. This home has both Formal Living & Dining Rooms + Family Room. The fully updated interior boasts luxury vinyl flooring, high-quality painting, and key system upgrades, including a new roof (2020), updated electrical (2021), HVAC (2021), and PVC plumbing. The exterior shines with professional landscaping, new sod, a drip irrigation system, and gorgeous features like dwarf cypress trees, low-maintenance evergreens, and white wedding hydrangeas. A stunning new paver driveway leads to a private rear garage, while the charming deck offers a perfect space for relaxing or entertaining. Located in a family-friendly community with no CDD fees, low HOA, and minutes from St. Johns Town Center, The Avenues Mall, and Jacksonville beaches. This home combines comfort, style, and convenience.
Contact an agent
Home facts
- Year built:1972
- Listing ID #:2089808
- Added:133 day(s) ago
- Updated:October 07, 2025 at 09:43 PM
Rooms and interior
- Bedrooms:4
- Total bathrooms:3
- Full bathrooms:3
- Living area:2,088 sq. ft.
Heating and cooling
- Cooling:Central Air, Electric
- Heating:Central, Electric, Heat Pump
Structure and exterior
- Roof:Shingle
- Year built:1972
- Building area:2,088 sq. ft.
- Lot area:0.4 Acres
Utilities
- Water:Public, Water Connected
- Sewer:Public Sewer, Sewer Connected
Finances and disclosures
- Price:$535,000
- Price per sq. ft.:$256.23
- Tax amount:$6,597 (2024)
New listings near 8450 Allerton Lane
- New
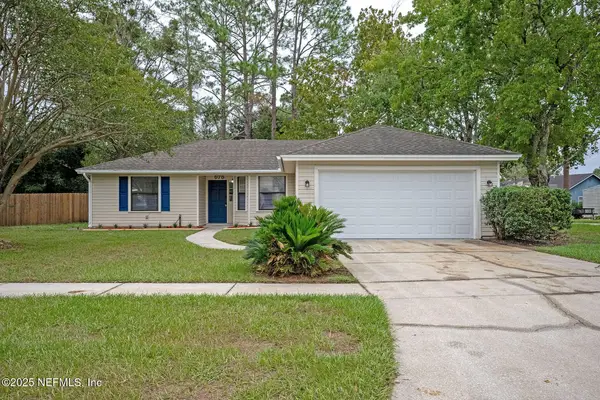 $259,200Active3 beds 2 baths1,092 sq. ft.
$259,200Active3 beds 2 baths1,092 sq. ft.575 Purcell Drive, Jacksonville, FL 32221
MLS# 2112312Listed by: WATSON REALTY CORP - New
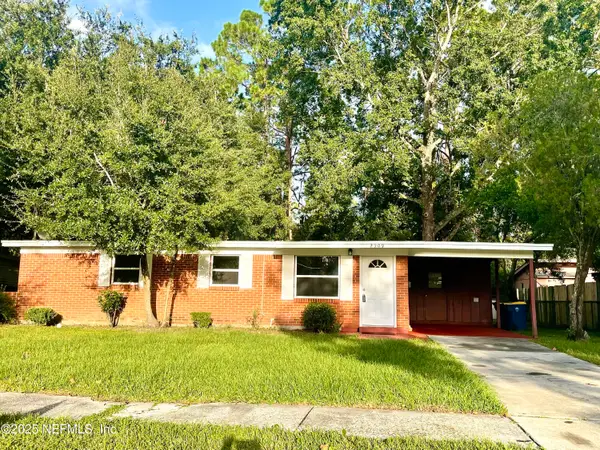 $199,900Active3 beds 2 baths1,131 sq. ft.
$199,900Active3 beds 2 baths1,131 sq. ft.2909 Lauderdale E Drive, Jacksonville, FL 32277
MLS# 2112316Listed by: ASSIST2SELL BUYERS & SELLERS REALTY - New
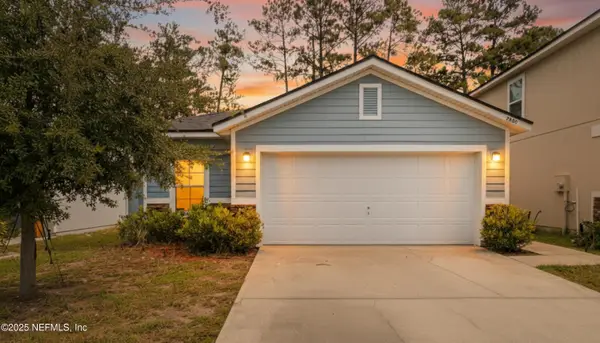 $249,000Active3 beds 2 baths1,397 sq. ft.
$249,000Active3 beds 2 baths1,397 sq. ft.2683 Glory Trail, Jacksonville, FL 32210
MLS# 2112317Listed by: DJ & LINDSEY REAL ESTATE - New
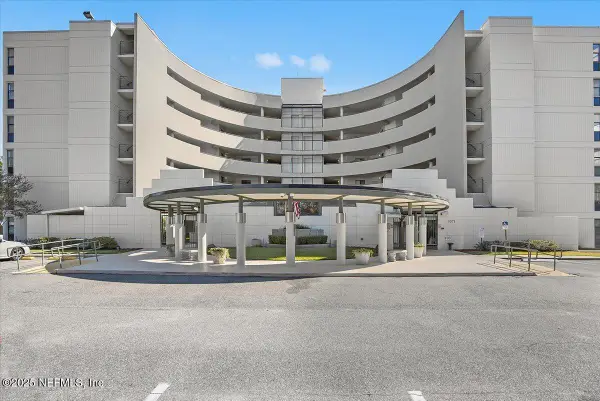 $127,000Active1 beds 1 baths673 sq. ft.
$127,000Active1 beds 1 baths673 sq. ft.1071 Edgewood S Avenue #602, Jacksonville, FL 32205
MLS# 2112319Listed by: HERRON REAL ESTATE LLC - New
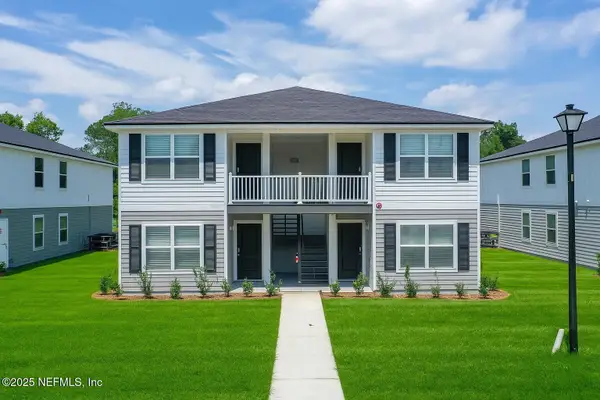 $11,518,800Active16 beds 16 baths4,078 sq. ft.
$11,518,800Active16 beds 16 baths4,078 sq. ft.9612 Hood Road, Jacksonville, FL 32257
MLS# 2112303Listed by: SUNCOAST PROPERTY MANAGEMENT LLC - New
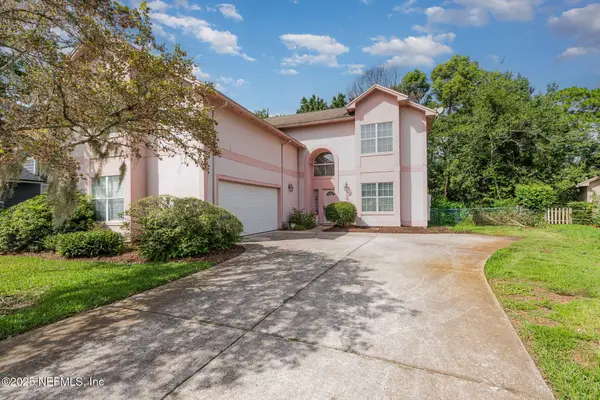 $350,000Active4 beds 3 baths2,599 sq. ft.
$350,000Active4 beds 3 baths2,599 sq. ft.12759 Turtle Lake Lane, Jacksonville, FL 32246
MLS# 2112308Listed by: SMILEEHOUSE AUCTION CO LLC - New
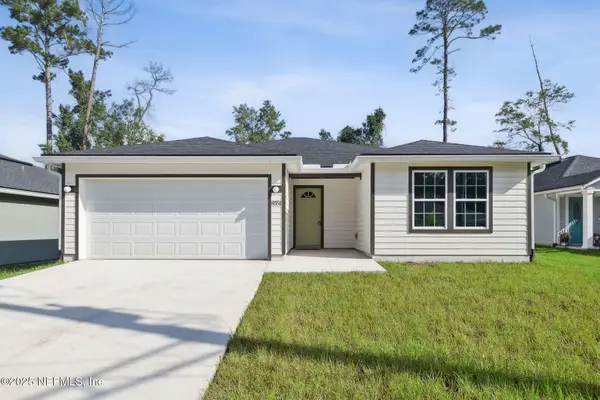 $249,900Active3 beds 2 baths1,205 sq. ft.
$249,900Active3 beds 2 baths1,205 sq. ft.8533 Metto Road, Jacksonville, FL 32244
MLS# 2112311Listed by: HERRON REAL ESTATE LLC - New
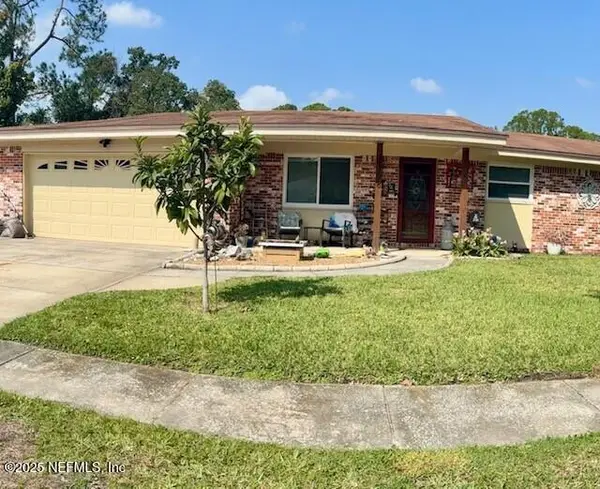 $385,000Active4 beds 2 baths1,775 sq. ft.
$385,000Active4 beds 2 baths1,775 sq. ft.2728 Elisa Drive, Jacksonville, FL 32216
MLS# 2110411Listed by: UNITED REAL ESTATE GALLERY - Open Sun, 12 to 2pmNew
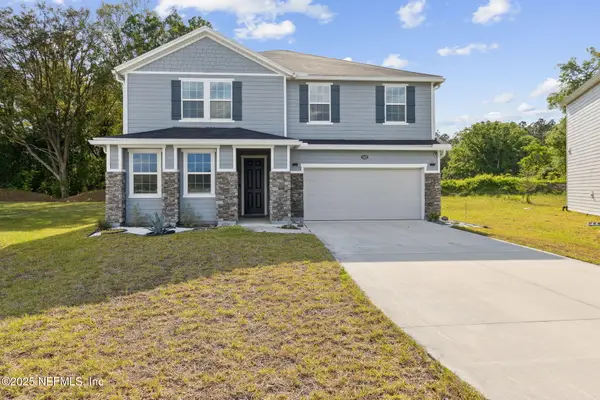 $444,000Active3 beds 3 baths2,574 sq. ft.
$444,000Active3 beds 3 baths2,574 sq. ft.11623 Double Eagle Court, Jacksonville, FL 32221
MLS# 2112295Listed by: GILDED REALTY LLC - New
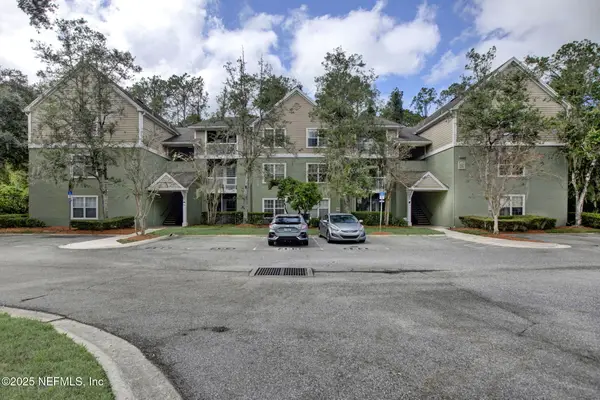 $129,900Active1 beds 1 baths665 sq. ft.
$129,900Active1 beds 1 baths665 sq. ft.7701 Timberlin Park Boulevard #1536, Jacksonville, FL 32256
MLS# 2112296Listed by: ROUND TABLE REALTY
