8550 Touchton Road #1032, Jacksonville, FL 32216
Local realty services provided by:Better Homes and Gardens Real Estate Lifestyles Realty
8550 Touchton Road #1032,Jacksonville, FL 32216
$176,600
- 2 Beds
- 2 Baths
- 1,285 sq. ft.
- Condominium
- Active
Listed by: hazel tweedale
Office: berkshire hathaway homeservices florida network realty
MLS#:2101300
Source:JV
Price summary
- Price:$176,600
- Price per sq. ft.:$137.43
- Monthly HOA dues:$699
About this home
Note: 2 photos of the main living area and primary bedroom are virtually staged.***A well-maintained unit located on the third floor, (get your steps in) with a screened balcony overlooking Deerwood Lake, its fountains and gazebo. The unit provides an abundance of natural light while also nestled in enough trees to provide a touch of privacy. The open floor plan features a vaulted ceiling in the main living area, two split bathrooms with en-suite baths, and a loft that overlooks the main living area. The unit is outfitted with hard wood in the living and dining area; tile in the wet areas; and newer carpet in the bedrooms, walk in closets and loft. The wall mounted TV in the main living area conveys. This unit is being sold with a spacious 32 foot tandem garage (B) just across the stairs. The garage has a Shark coated floor-one of the nicest in the complex. The Montruex's resort style amenities are a short distance away. Enjoy the 2 pools, tennis courts, a movie theater, basketball court, and fitness center, as well as the administrative office and the mail room. Montruex is centrally located between Downtown Jacksonville and the Beaches and minutes from the St. Johns Town Center which provides "everything" from shopping, restaurants, hotels, to Topgolf. Montreux is an awesome place to be and Unit 1032 is a must see!
Contact an agent
Home facts
- Year built:2005
- Listing ID #:2101300
- Added:204 day(s) ago
- Updated:February 20, 2026 at 01:46 PM
Rooms and interior
- Bedrooms:2
- Total bathrooms:2
- Full bathrooms:2
- Living area:1,285 sq. ft.
Heating and cooling
- Cooling:Central Air, Electric
- Heating:Central, Electric, Heat Pump, Separate Meters
Structure and exterior
- Roof:Shingle
- Year built:2005
- Building area:1,285 sq. ft.
- Lot area:0.01 Acres
Schools
- High school:Englewood
- Middle school:Southside
- Elementary school:Hogan-spring Glen
Utilities
- Water:Public, Water Connected
- Sewer:Public Sewer, Sewer Connected
Finances and disclosures
- Price:$176,600
- Price per sq. ft.:$137.43
- Tax amount:$3,037 (2025)
New listings near 8550 Touchton Road #1032
- New
 $330,000Active4 beds 3 baths2,275 sq. ft.
$330,000Active4 beds 3 baths2,275 sq. ft.2127 Sotterley Lane, Jacksonville, FL 32220
MLS# 2131072Listed by: ABA REAL ESTATE - New
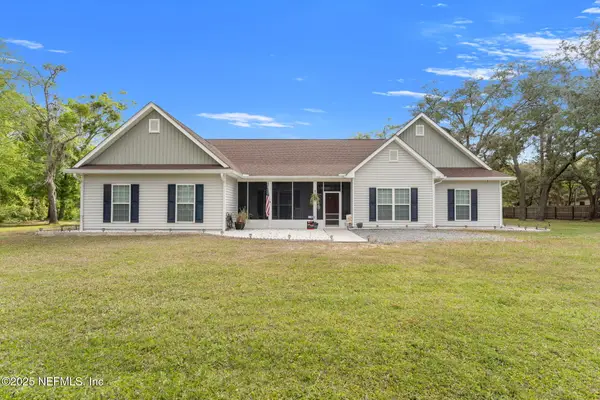 $899,900Active4 beds 3 baths3,066 sq. ft.
$899,900Active4 beds 3 baths3,066 sq. ft.12869 Boney Road, Jacksonville, FL 32226
MLS# 2127397Listed by: BERKSHIRE HATHAWAY HOMESERVICES FLORIDA NETWORK REALTY - New
 $189,000Active4 beds 2 baths1,666 sq. ft.
$189,000Active4 beds 2 baths1,666 sq. ft.7879 Lancia N Street, Jacksonville, FL 32244
MLS# 2128993Listed by: UNITED REAL ESTATE GALLERY - New
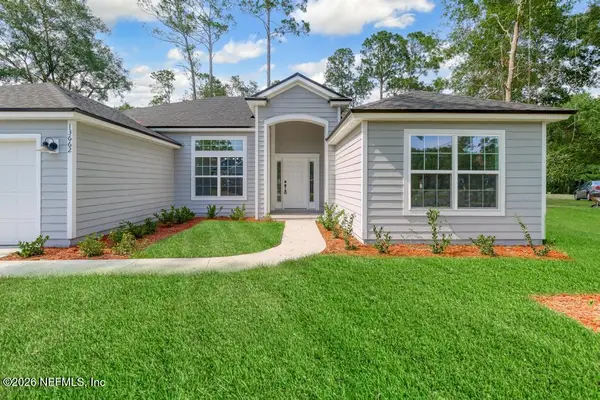 $339,888Active4 beds 2 baths2,012 sq. ft.
$339,888Active4 beds 2 baths2,012 sq. ft.6882 Barney Road, Jacksonville, FL 32219
MLS# 2129175Listed by: CRYSTAL CLEAR REALTY, LLC - New
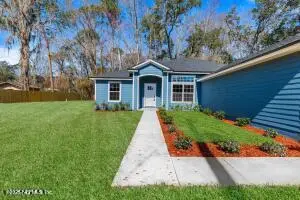 $299,888Active3 beds 2 baths1,813 sq. ft.
$299,888Active3 beds 2 baths1,813 sq. ft.6894 Barney Road, Jacksonville, FL 32219
MLS# 2129176Listed by: CRYSTAL CLEAR REALTY, LLC - Open Sat, 1 to 3pmNew
 $240,000Active3 beds 2 baths1,530 sq. ft.
$240,000Active3 beds 2 baths1,530 sq. ft.12301 Kernan Forest Boulevard #1207, Jacksonville, FL 32225
MLS# 2129898Listed by: NAVY TO NAVY HOMES LLC - Open Sat, 12 to 2pmNew
 $325,000Active4 beds 3 baths2,006 sq. ft.
$325,000Active4 beds 3 baths2,006 sq. ft.5556 Kellar Circle, Jacksonville, FL 32218
MLS# 2129944Listed by: NAVY TO NAVY HOMES LLC - New
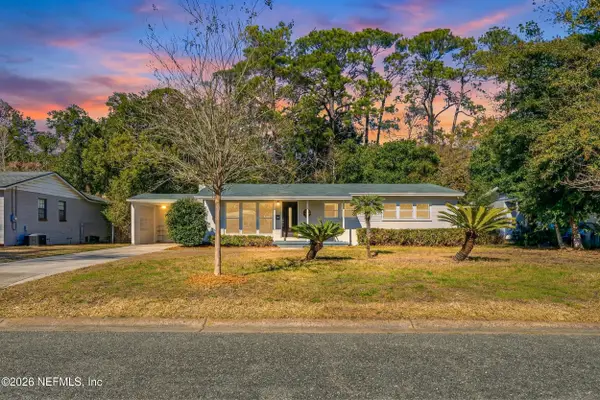 $285,000Active3 beds 2 baths1,542 sq. ft.
$285,000Active3 beds 2 baths1,542 sq. ft.3729 Marianna Road, Jacksonville, FL 32217
MLS# 2130062Listed by: KELLER WILLIAMS ST JOHNS - Open Fri, 2:30 to 5:30pmNew
 $440,000Active3 beds 2 baths1,839 sq. ft.
$440,000Active3 beds 2 baths1,839 sq. ft.12052 Cavalry Court, Jacksonville, FL 32246
MLS# 2130123Listed by: KELLER WILLIAMS REALTY ATLANTIC PARTNERS - Open Fri, 11:30am to 1:30pmNew
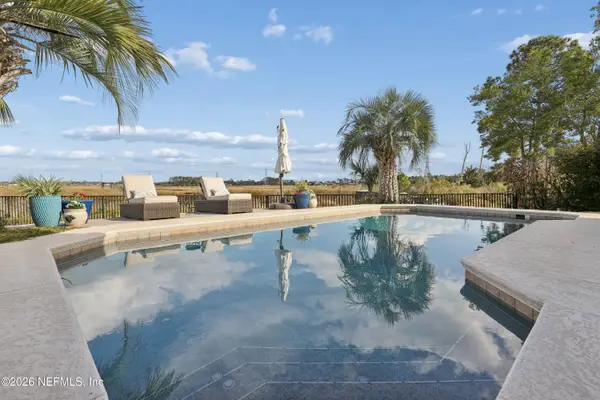 $895,000Active4 beds 3 baths2,698 sq. ft.
$895,000Active4 beds 3 baths2,698 sq. ft.2015 Spoonbill Street, Jacksonville, FL 32224
MLS# 2130202Listed by: ONE SOTHEBY'S INTERNATIONAL REALTY

