8550 Touchton Road #2227, Jacksonville, FL 32216
Local realty services provided by:Better Homes and Gardens Real Estate Lifestyles Realty
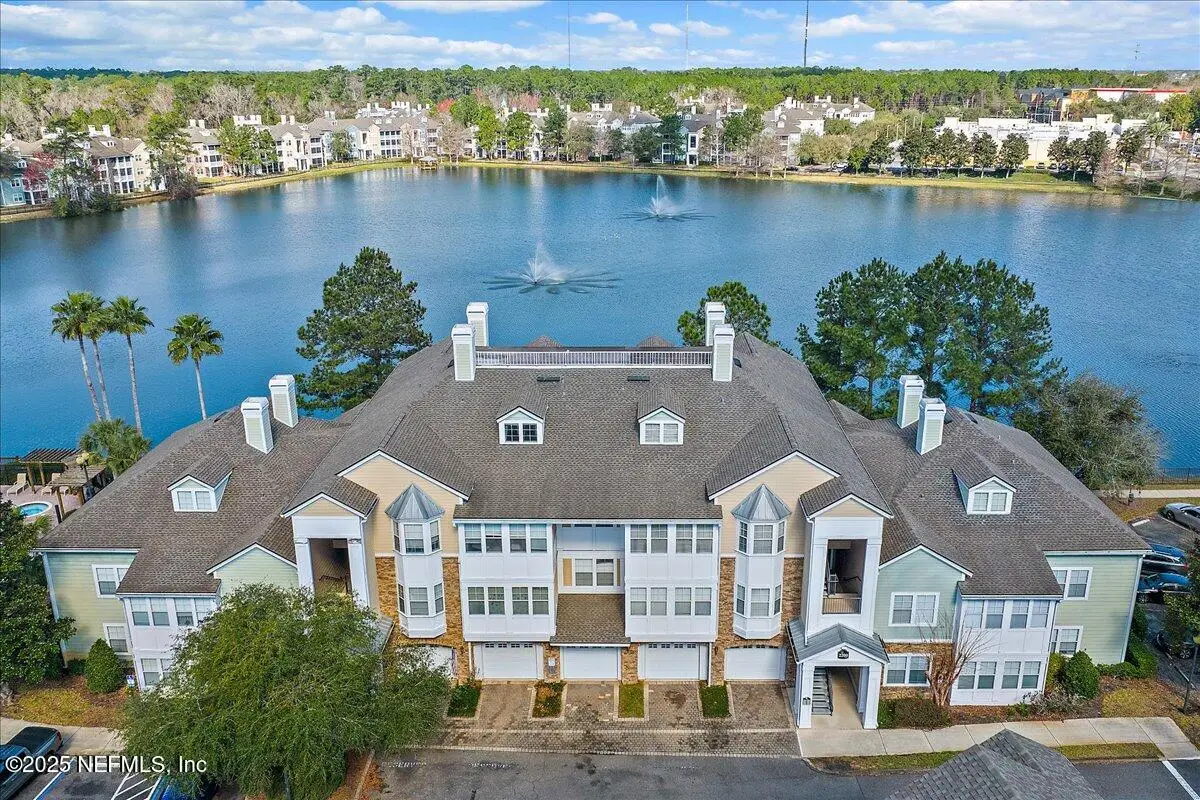
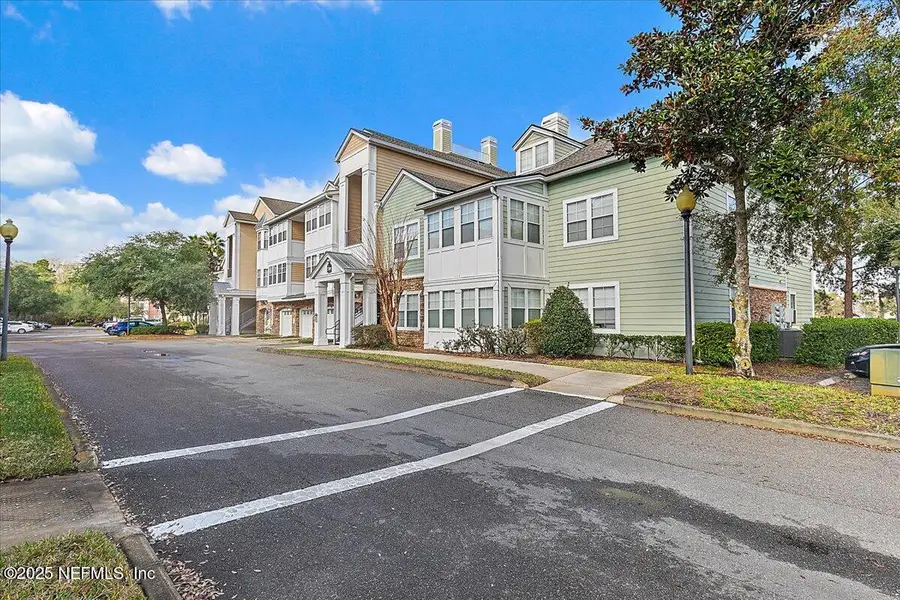

8550 Touchton Road #2227,Jacksonville, FL 32216
$234,900
- 3 Beds
- 2 Baths
- 1,613 sq. ft.
- Condominium
- Active
Listed by:michael morris
Office:re/max specialists
MLS#:2071009
Source:JV
Price summary
- Price:$234,900
- Price per sq. ft.:$145.63
- Monthly HOA dues:$877
About this home
LOCATION, LOCATION, LOCATION! This light and bright three-bedroom unit PLUS spacious upstairs loft is located in amenity-rich Montreux at Deerwood Lake, in the heart of Tinsletown! The desirable split layout features an inviting living room with vaulted ceilings overlooking the kitchen, sunroom, and separate dining area. Generously-sized bedrooms are great for guests or roommates. All appliances (including washer and dryer convey). This condo unit is nicely located next to one of the pools, parking, and one of the entrance gates. Top-notch Montreux amenities include secured entrances, clubhouse, indoor basketball court, 2 pools, hot tubs, theater, fitness center, tennis and volleyball courts, picnic area, and lakefront walking paths. From the Condo, you are in very short distance to Publix, restaurants, Tinsletown Theater, St. Johns Towncenter, UNF, St. Vincent's, Beaches, JTB, 295 Beltway, and much more! Great place to call ''home!''
Contact an agent
Home facts
- Year built:2005
- Listing Id #:2071009
- Added:176 day(s) ago
- Updated:August 13, 2025 at 12:41 PM
Rooms and interior
- Bedrooms:3
- Total bathrooms:2
- Full bathrooms:2
- Living area:1,613 sq. ft.
Heating and cooling
- Cooling:Central Air, Electric
- Heating:Central, Electric
Structure and exterior
- Roof:Shingle
- Year built:2005
- Building area:1,613 sq. ft.
- Lot area:0.01 Acres
Schools
- High school:Englewood
- Middle school:Southside
- Elementary school:Hogan-spring Glen
Utilities
- Water:Public, Water Connected
- Sewer:Public Sewer, Sewer Connected
Finances and disclosures
- Price:$234,900
- Price per sq. ft.:$145.63
- Tax amount:$3,305 (2024)
New listings near 8550 Touchton Road #2227
- New
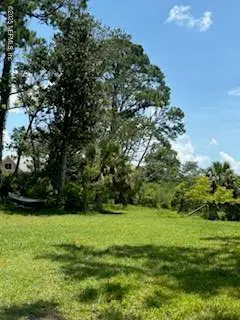 $149,000Active0.46 Acres
$149,000Active0.46 Acres8647 Madison Avenue, Jacksonville, FL 32208
MLS# 2103881Listed by: AMERICAN REALTY AND MANAGEMENT - New
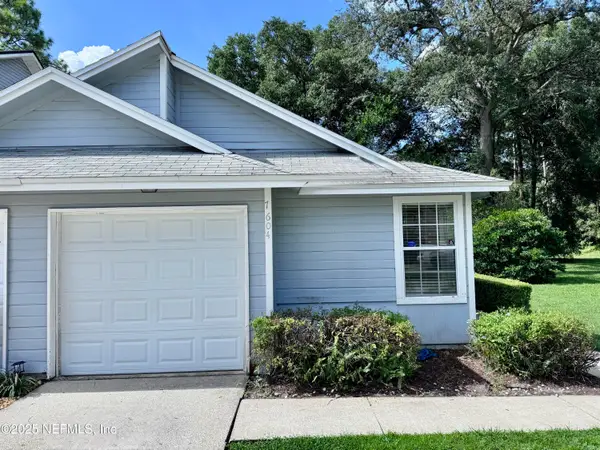 $199,900Active2 beds 2 baths1,182 sq. ft.
$199,900Active2 beds 2 baths1,182 sq. ft.7604 Leafy Forest Way, Jacksonville, FL 32277
MLS# 2103882Listed by: KELLER WILLIAMS REALTY ATLANTIC PARTNERS SOUTHSIDE - New
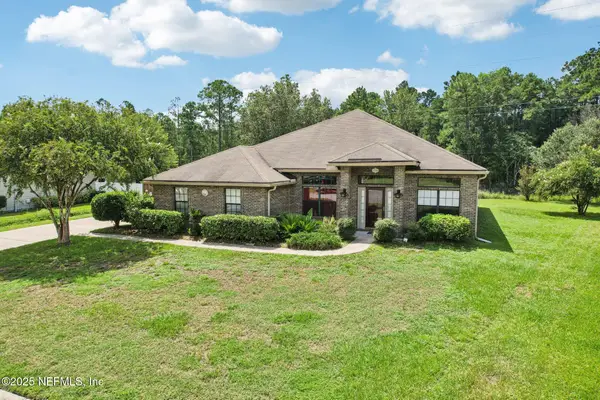 $364,900Active3 beds 2 baths2,190 sq. ft.
$364,900Active3 beds 2 baths2,190 sq. ft.11388 Martin Lakes Court, Jacksonville, FL 32220
MLS# 2103890Listed by: COLDWELL BANKER VANGUARD REALTY - New
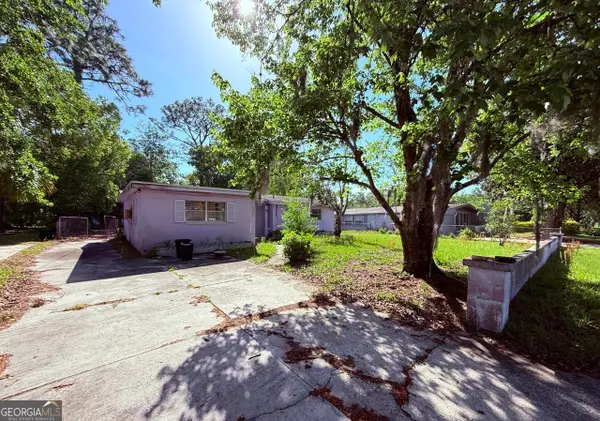 $100,000Active3 beds 2 baths1,631 sq. ft.
$100,000Active3 beds 2 baths1,631 sq. ft.9019 Greenleaf Road, Jacksonville, FL 32208
MLS# 10584475Listed by: Federa - New
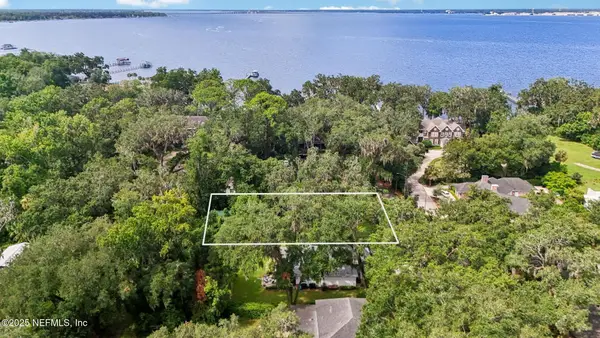 $475,000Active0.34 Acres
$475,000Active0.34 Acres2222 Sedgwick Place, Jacksonville, FL 32217
MLS# 2103344Listed by: COLDWELL BANKER VANGUARD REALTY - New
 $575,000Active4 beds 4 baths2,932 sq. ft.
$575,000Active4 beds 4 baths2,932 sq. ft.10040 Saddle Gate Court, Jacksonville, FL 32219
MLS# 2103859Listed by: LPT REALTY LLC - New
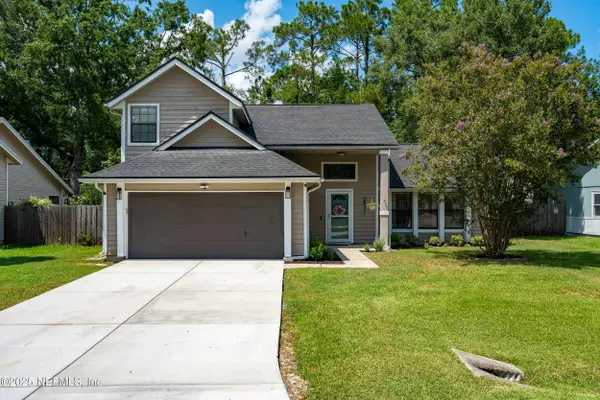 $375,000Active3 beds 2 baths1,576 sq. ft.
$375,000Active3 beds 2 baths1,576 sq. ft.3577 Hampton Glen Place, Jacksonville, FL 32257
MLS# 2103864Listed by: HERRON REAL ESTATE LLC - New
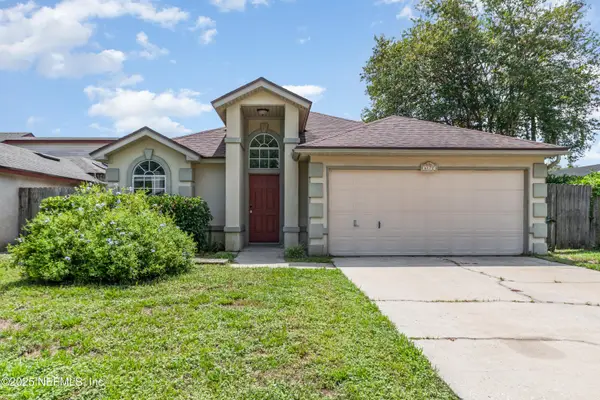 $320,000Active3 beds 2 baths1,511 sq. ft.
$320,000Active3 beds 2 baths1,511 sq. ft.6172 Alpenrose Avenue, Jacksonville, FL 32256
MLS# 2103872Listed by: ENTERA REALTY LLC - Open Sat, 11am to 2pmNew
 $345,000Active3 beds 2 baths1,570 sq. ft.
$345,000Active3 beds 2 baths1,570 sq. ft.4104 Peach Drive, Jacksonville, FL 32246
MLS# 2103873Listed by: EXP REALTY LLC - New
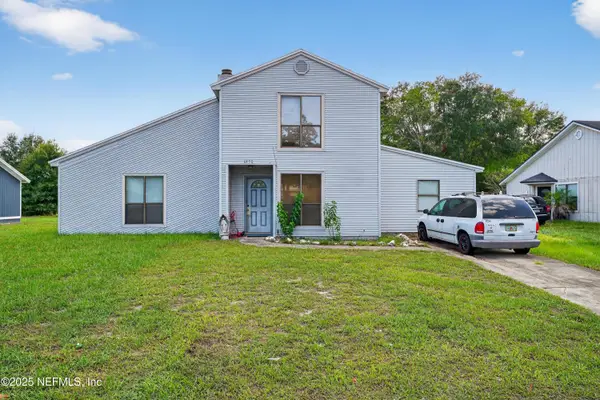 $219,900Active4 beds 2 baths1,606 sq. ft.
$219,900Active4 beds 2 baths1,606 sq. ft.6450 Sierra Drive, Jacksonville, FL 32244
MLS# 2103874Listed by: BEYCOME OF FLORIDA LLC
