8550 Touchton Road #428, Jacksonville, FL 32216
Local realty services provided by:Better Homes and Gardens Real Estate Lifestyles Realty
8550 Touchton Road #428,Jacksonville, FL 32216
$164,900
- 2 Beds
- 2 Baths
- 1,059 sq. ft.
- Condominium
- Active
Listed by: christina welch, lori mieczkowski
Office: keller williams st johns
MLS#:2087378
Source:JV
Price summary
- Price:$164,900
- Price per sq. ft.:$155.71
- Monthly HOA dues:$576
About this home
Very well-maintained 2-bedroom, 2-bath second-floor Southside condo features AC-2015 and 40 gal water heater-2024. All bedrooms offer their own private bath and walk-in closet for added privacy and perfect layout for roommates. The open-concept living, dining, and kitchen area is designed for everyday living, featuring a breakfast bar and wood cabinets. All appliances, along with a washer and dryer are included. Relax on your covered, screened lanai, overlooking a private pocket park amenity. Additional highlights include tile in the wet areas, newer lighting and ceiling fans, and a versatile living room space ideal for a desk or bar setup. Steps from volleyball courts and a scenic lake, and surrounded by amenities like two pools, a fitness center, indoor basketball court, game room, and media room. Walkable to Publix, retail services, coffee shops, restaurants and Cinemark Tinseltown.
Contact an agent
Home facts
- Year built:2005
- Listing ID #:2087378
- Added:306 day(s) ago
- Updated:November 18, 2025 at 01:45 PM
Rooms and interior
- Bedrooms:2
- Total bathrooms:2
- Full bathrooms:2
- Living area:1,059 sq. ft.
Heating and cooling
- Cooling:Central Air, Electric
- Heating:Electric
Structure and exterior
- Roof:Shingle
- Year built:2005
- Building area:1,059 sq. ft.
- Lot area:0.01 Acres
Schools
- High school:Englewood
- Middle school:Southside
- Elementary school:Hogan-spring Glen
Utilities
- Water:Public, Water Connected
- Sewer:Public Sewer, Sewer Connected
Finances and disclosures
- Price:$164,900
- Price per sq. ft.:$155.71
- Tax amount:$574 (2024)
New listings near 8550 Touchton Road #428
- New
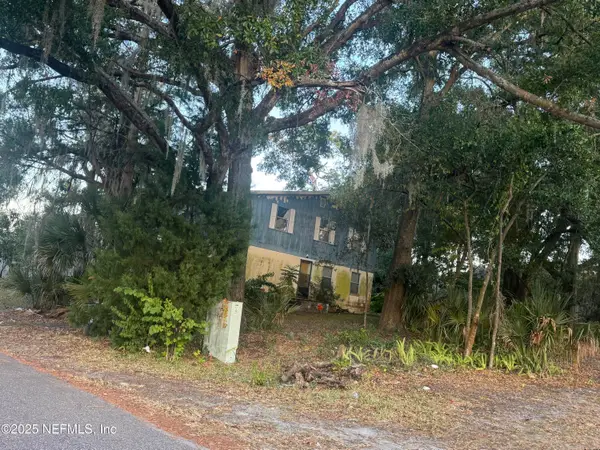 $145,000Active5 beds 2 baths2,376 sq. ft.
$145,000Active5 beds 2 baths2,376 sq. ft.9762 Bayview Avenue, Jacksonville, FL 32208
MLS# 2118397Listed by: DD HOME REALTY INC - New
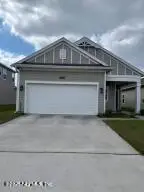 $310,000Active3 beds 3 baths1,947 sq. ft.
$310,000Active3 beds 3 baths1,947 sq. ft.2140 Major Oak Street, Jacksonville, FL 32218
MLS# 2113988Listed by: WATSON REALTY CORP - New
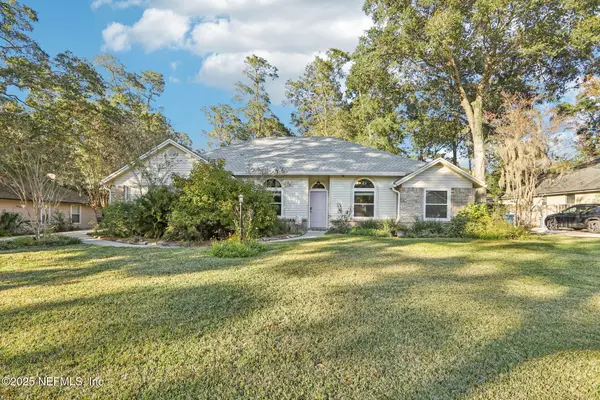 $450,000Active3 beds 2 baths1,833 sq. ft.
$450,000Active3 beds 2 baths1,833 sq. ft.13141 Ebbtide Court, Jacksonville, FL 32225
MLS# 2118355Listed by: COLDWELL BANKER VANGUARD REALTY - New
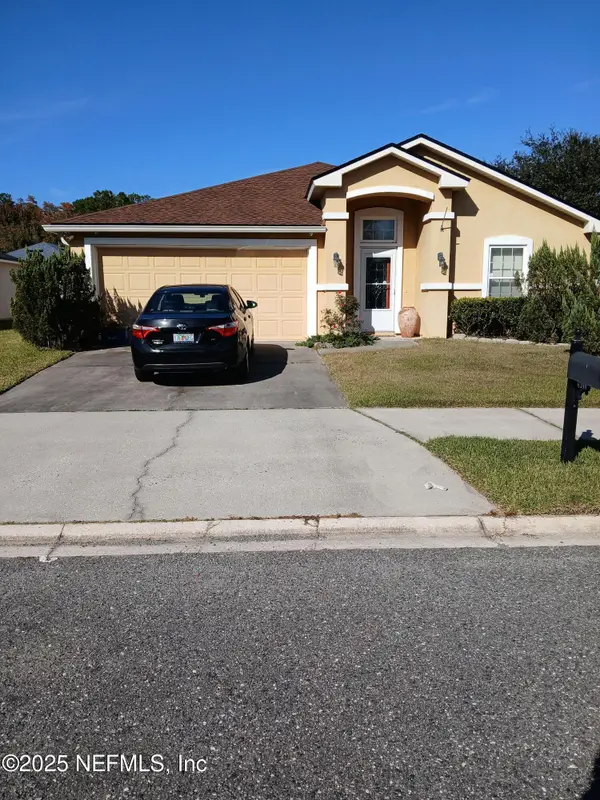 $349,000Active3 beds 2 baths1,922 sq. ft.
$349,000Active3 beds 2 baths1,922 sq. ft.6389 Pinewood Hills Rd. Drive, Jacksonville, FL 32218
MLS# 2118208Listed by: MOMENTUM REALTY - New
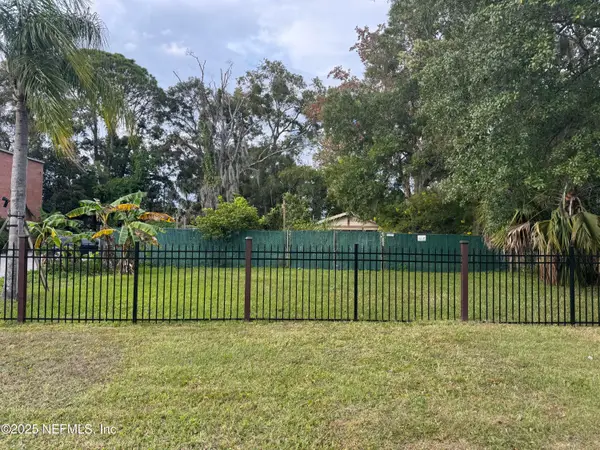 $93,500Active0.2 Acres
$93,500Active0.2 Acres0 Lynnwood Avenue, Jacksonville, FL 32210
MLS# 2118377Listed by: US REALTY HUB - New
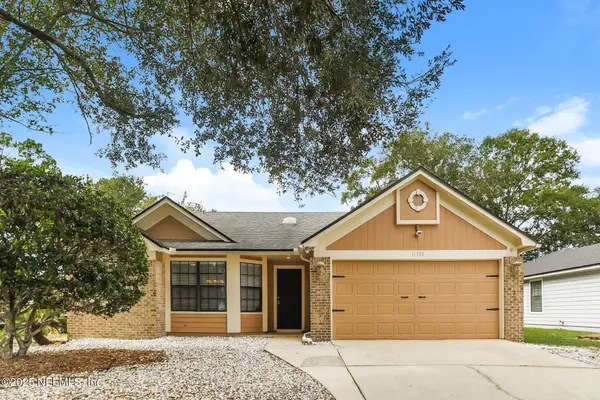 $350,000Active3 beds 2 baths1,500 sq. ft.
$350,000Active3 beds 2 baths1,500 sq. ft.11538 Sweetwater Oaks W Drive, Jacksonville, FL 32223
MLS# 2118384Listed by: SOVEREIGN REAL ESTATE GROUP - New
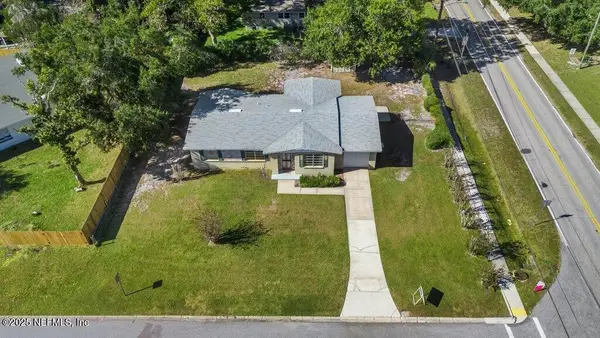 $245,000Active3 beds 2 baths1,377 sq. ft.
$245,000Active3 beds 2 baths1,377 sq. ft.7204 Hernando Road, Jacksonville, FL 32217
MLS# 2118386Listed by: REAL BROKER LLC - New
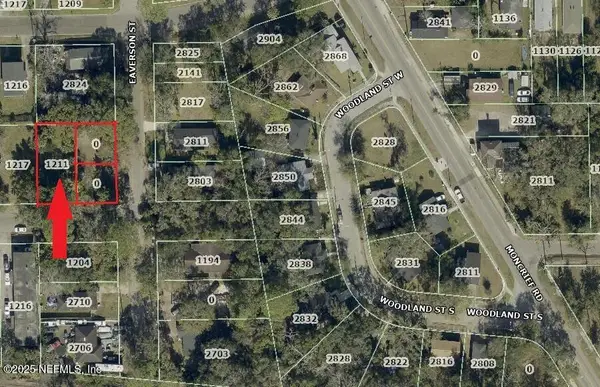 $14,900Active0.11 Acres
$14,900Active0.11 Acres1211 18th W Street, Jacksonville, FL 32209
MLS# 2118387Listed by: AMERICAN REAL ESTATE SOLUTIONS LLC - New
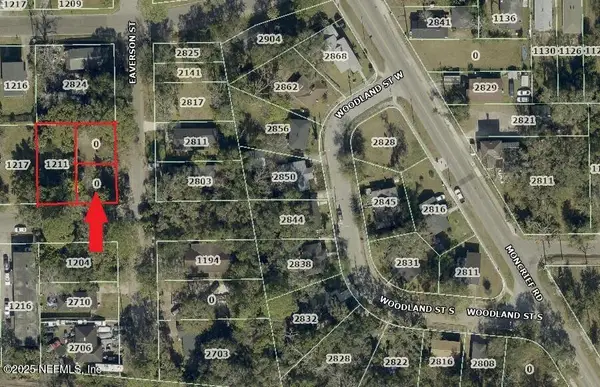 $9,900Active0.06 Acres
$9,900Active0.06 Acres0 18th W Street, Jacksonville, FL 32209
MLS# 2118389Listed by: AMERICAN REAL ESTATE SOLUTIONS LLC - New
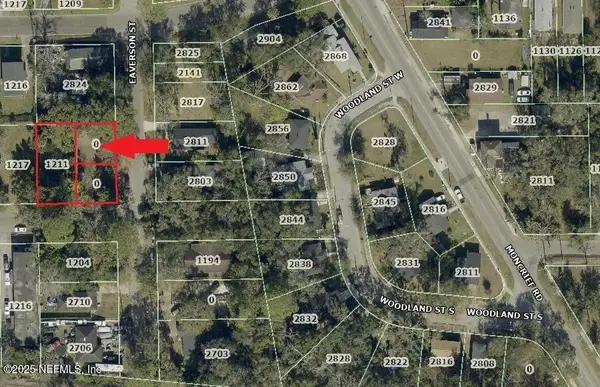 $9,900Active0.06 Acres
$9,900Active0.06 Acres0 Eaverson Street, Jacksonville, FL 32209
MLS# 2118391Listed by: AMERICAN REAL ESTATE SOLUTIONS LLC
