8635 Ribbon Falls Lane, Jacksonville, FL 32244
Local realty services provided by:Better Homes and Gardens Real Estate Lifestyles Realty
8635 Ribbon Falls Lane,Jacksonville, FL 32244
$229,000
- 3 Beds
- 3 Baths
- 1,580 sq. ft.
- Townhouse
- Active
Listed by: william echevarria
Office: w & e realty, llc.
MLS#:2109735
Source:JV
Price summary
- Price:$229,000
- Price per sq. ft.:$144.94
- Monthly HOA dues:$125
About this home
Welcome to this inviting 3-bedroom, 2.5-bath townhome perfectly situated with in Oakleaf Plantation area. Featuring an attached garage, this home offers both convenience and comfort. Inside, you'll find a spacious, open floor plan designed for modern living. The kitchen flows seamlessly into the dining and living areas, creating a perfect space for entertaining or relaxing. Step out to the screened-in patio and enjoy peaceful views in a setting that feels private and serene. Upstairs, the bedrooms are generously sized, including a comfortable primary suite with its own bathroom retreat. Just steps from your door, you'll have access to Oakleaf Plantation's resort-style amenities. Plus, with the Oakleaf Town Center and Epic Theater within walking distance, shopping, dining, and entertainment are always close at hand.
This townhome combines a tranquil setting with unbeatable convenience—don't miss the opportunity to make it yours!
Contact an agent
Home facts
- Year built:2006
- Listing ID #:2109735
- Added:89 day(s) ago
- Updated:December 17, 2025 at 04:40 PM
Rooms and interior
- Bedrooms:3
- Total bathrooms:3
- Full bathrooms:2
- Half bathrooms:1
- Living area:1,580 sq. ft.
Heating and cooling
- Cooling:Central Air, Electric
- Heating:Central, Electric
Structure and exterior
- Roof:Shingle
- Year built:2006
- Building area:1,580 sq. ft.
- Lot area:0.06 Acres
Utilities
- Water:Public, Water Connected
- Sewer:Public Sewer, Sewer Connected
Finances and disclosures
- Price:$229,000
- Price per sq. ft.:$144.94
- Tax amount:$1,689 (2024)
New listings near 8635 Ribbon Falls Lane
- Open Sat, 11am to 2pmNew
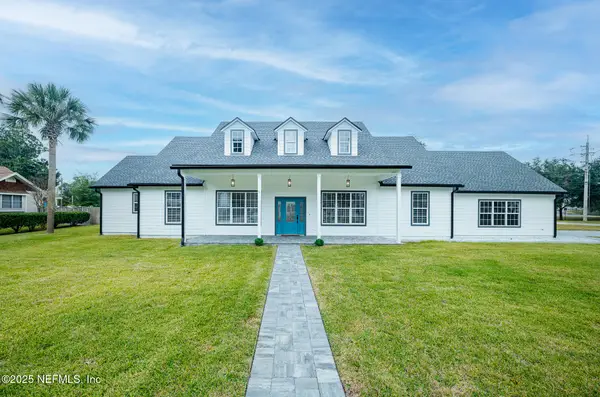 $629,900Active4 beds 3 baths2,017 sq. ft.
$629,900Active4 beds 3 baths2,017 sq. ft.13147 Hammock N Circle, Jacksonville, FL 32225
MLS# 2119812Listed by: CHAD AND SANDY REAL ESTATE GROUP - Open Sat, 11:30am to 1:30pmNew
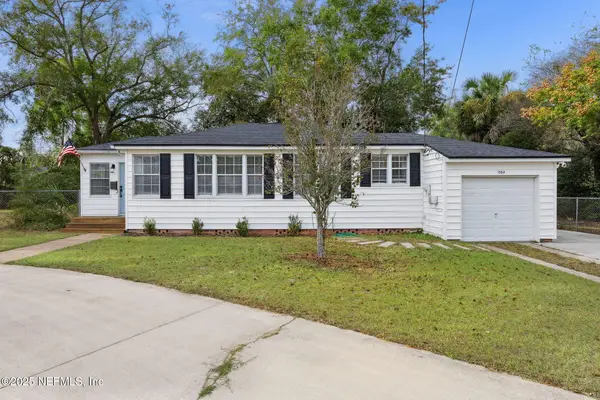 $365,000Active3 beds 2 baths1,135 sq. ft.
$365,000Active3 beds 2 baths1,135 sq. ft.1364 Pinegrove Court, Jacksonville, FL 32205
MLS# 2121998Listed by: COWFORD REALTY & DESIGN LLC - New
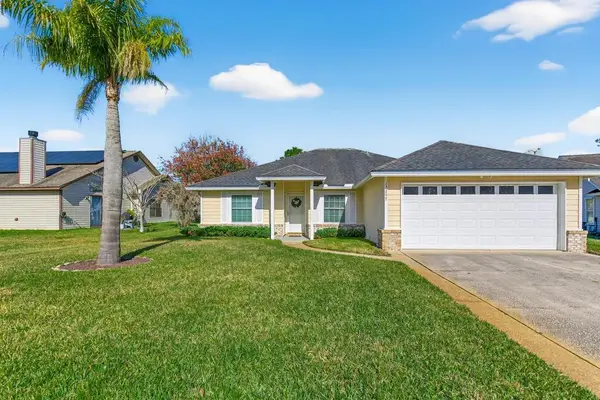 $349,000Active4 beds 2 baths1,572 sq. ft.
$349,000Active4 beds 2 baths1,572 sq. ft.13297 Egrets Glade Court, Jacksonville, FL 32224
MLS# 114462Listed by: KELLER WILLIAMS REALTY / FB OFFICE - New
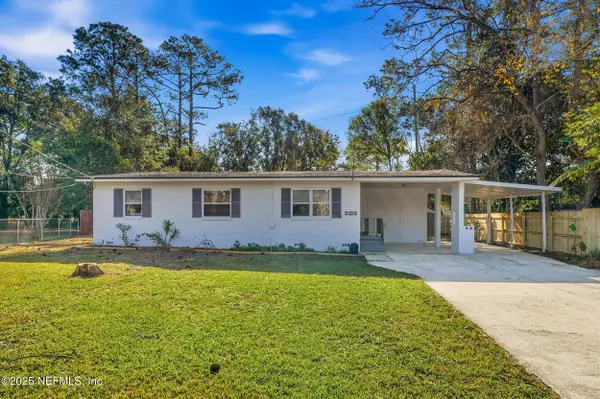 $315,000Active3 beds 2 baths1,360 sq. ft.
$315,000Active3 beds 2 baths1,360 sq. ft.1995 E Burkholder Circle, Jacksonville, FL 32216
MLS# 2121963Listed by: REALTY ONE GROUP ELEVATE - New
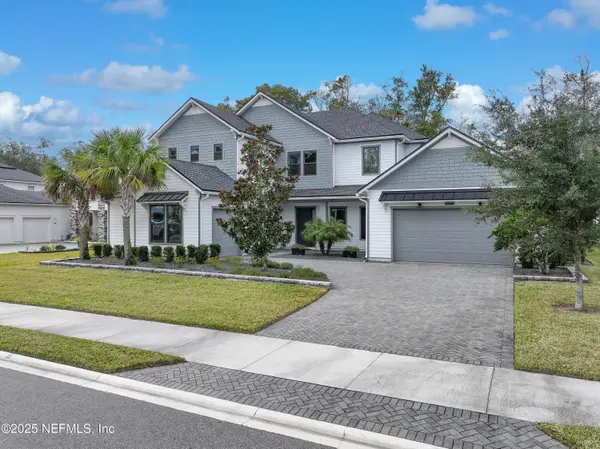 $1,318,500Active4 beds 5 baths4,585 sq. ft.
$1,318,500Active4 beds 5 baths4,585 sq. ft.10540 Silverbrook Trail, Jacksonville, FL 32256
MLS# 2121964Listed by: RE/MAX SPECIALISTS - New
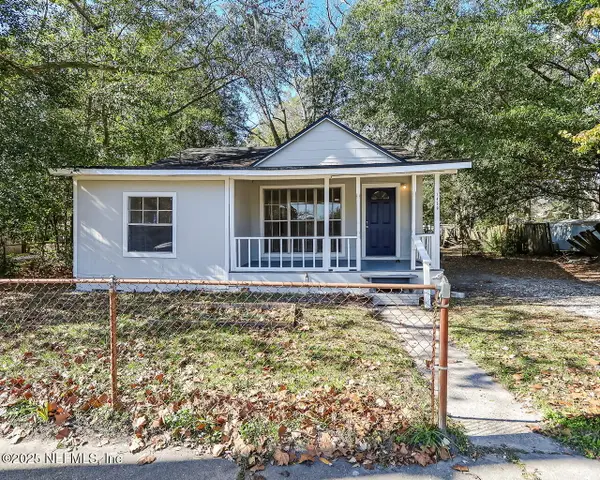 $105,000Active3 beds 1 baths936 sq. ft.
$105,000Active3 beds 1 baths936 sq. ft.1430 Detroit Street, Jacksonville, FL 32254
MLS# 2121965Listed by: FREEDOM REALTY GROUP LLC - New
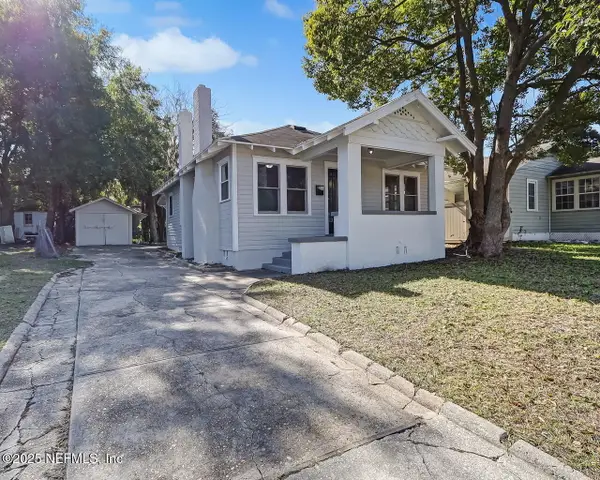 $120,000Active3 beds 2 baths1,034 sq. ft.
$120,000Active3 beds 2 baths1,034 sq. ft.28 W 35th Street, Jacksonville, FL 32206
MLS# 2121966Listed by: FREEDOM REALTY GROUP LLC - New
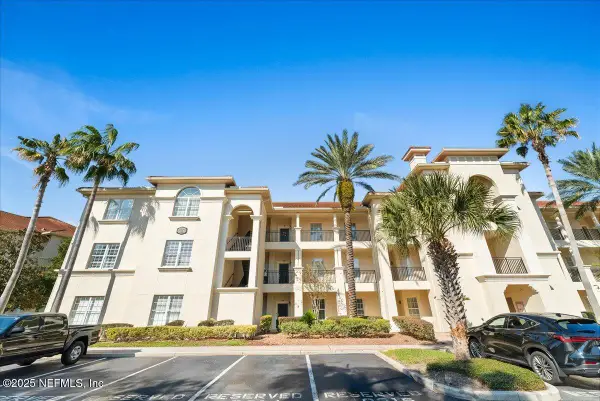 $749,900Active3 beds 4 baths2,694 sq. ft.
$749,900Active3 beds 4 baths2,694 sq. ft.13846 Atlantic Boulevard #207, Jacksonville, FL 32225
MLS# 2121970Listed by: LIST NOW REALTY - New
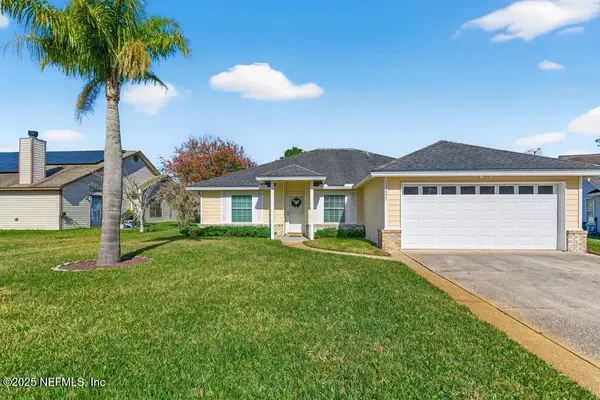 $349,000Active4 beds 2 baths1,572 sq. ft.
$349,000Active4 beds 2 baths1,572 sq. ft.13297 Egrets Glade Court, Jacksonville, FL 32224
MLS# 2121974Listed by: KELLER WILLIAMS REALTY ATLANTIC PARTNERS - New
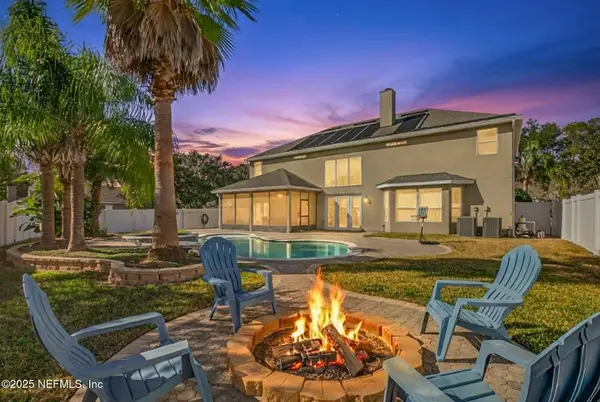 $650,000Active5 beds 4 baths3,264 sq. ft.
$650,000Active5 beds 4 baths3,264 sq. ft.10584 Creston Glen E Circle, Jacksonville, FL 32256
MLS# 2121981Listed by: FLORIDA HOMES REALTY & MTG LLC
