8641 Autumn Green Drive, Jacksonville, FL 32256
Local realty services provided by:Better Homes and Gardens Real Estate Thomas Group
8641 Autumn Green Drive,Jacksonville, FL 32256
$795,000
- 5 Beds
- 4 Baths
- 3,538 sq. ft.
- Single family
- Pending
Listed by:sandy miller
Office:christie's international real estate first coast
MLS#:2098775
Source:JV
Price summary
- Price:$795,000
- Price per sq. ft.:$224.7
- Monthly HOA dues:$130.67
About this home
What a beautiful home ready for a new family to call it theirs! Situated on .68acre lot with a good sized grassy area & wooded view from your screened lanai! Lots of updates in this 5 bedroom 2-story brick home! All the rooms are oversized & accomodate plenty of furniture. Split foyer welcomes you to a formal living area & office w/French doors that has access to downstairs half bath. The kitchen is a home chef's dream come true w/lots of counterspace, bartop, quartz, backsplash, built-in workspace which can make great coffee station or mini bar! Owner's suite downstairs has view of trees through Bay window. Huge bathroom w/double sinks, soaking tub & separate walk-in shower & lots of storage! Room to roam upstairs too w/4 bedrms & 2 full baths. One of the bedrms has an ensuite bath which can be used as mother-in law suite or growing teenager needing some space! Roof-2022, HVAC(s) 2018/24, water htr(s)-2025. Houses do not last long in Hampton Glen! Don't wait too long to act! Wonderful sought after community located off Baymeadows Road, between Southside Boulevard and I-295, Plenty of shopping, dining & retail close by as well as IKEA, St Johns Town Center, beaches, 9b/95, downtown and JIA! The amenities are second to none! Pickle Ball, Tennis, Soccer, Basketball, Pool, Clubhouse & Fitness Center makes it so there is no need to leave the neighborhood for lots of activities and fun!
Curtains, rods and garage fridge do not convey with sale.
Contact an agent
Home facts
- Year built:1992
- Listing ID #:2098775
- Added:83 day(s) ago
- Updated:October 08, 2025 at 07:41 AM
Rooms and interior
- Bedrooms:5
- Total bathrooms:4
- Full bathrooms:3
- Half bathrooms:1
- Living area:3,538 sq. ft.
Heating and cooling
- Cooling:Central Air, Electric
- Heating:Central, Electric, Heat Pump
Structure and exterior
- Roof:Shingle
- Year built:1992
- Building area:3,538 sq. ft.
- Lot area:0.68 Acres
Schools
- High school:Atlantic Coast
- Middle school:Twin Lakes Academy
- Elementary school:Twin Lakes Academy
Utilities
- Water:Public, Water Connected
- Sewer:Public Sewer, Sewer Connected
Finances and disclosures
- Price:$795,000
- Price per sq. ft.:$224.7
- Tax amount:$6,692 (2024)
New listings near 8641 Autumn Green Drive
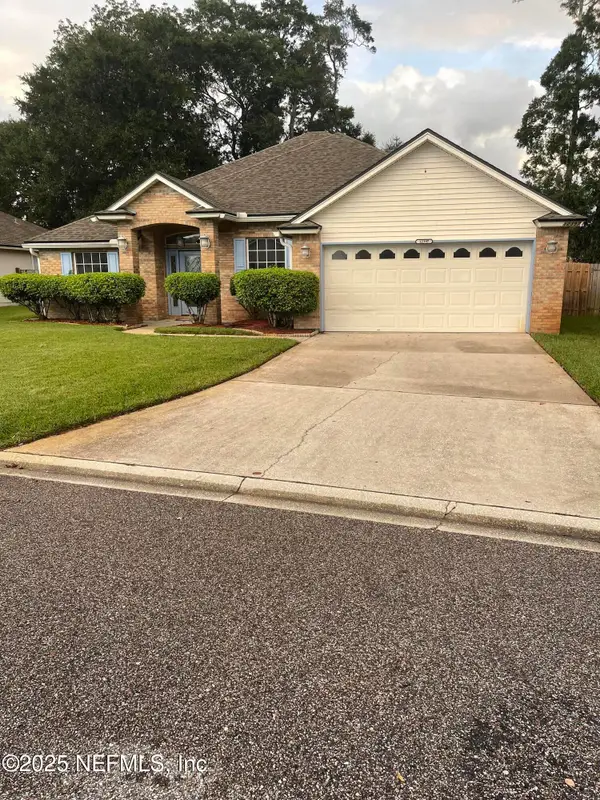 $435,000Pending3 beds 2 baths1,978 sq. ft.
$435,000Pending3 beds 2 baths1,978 sq. ft.12397 Soaring Flight Drive, Jacksonville, FL 32225
MLS# 2112346Listed by: WATSON REALTY CORP- New
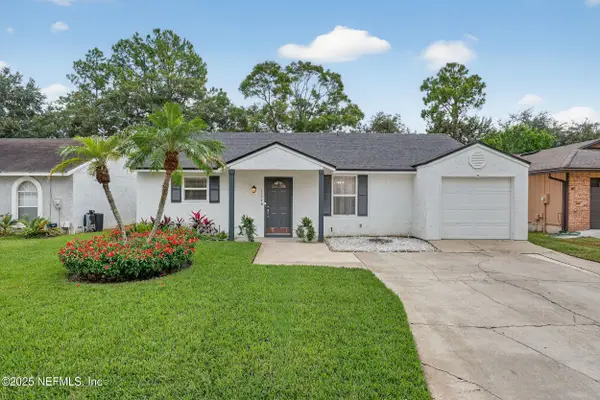 $575,000Active4 beds 2 baths1,804 sq. ft.
$575,000Active4 beds 2 baths1,804 sq. ft.13046 S Twin Pines S Circle, Jacksonville, FL 32246
MLS# 2112344Listed by: KELLER WILLIAMS SOUTHEASTERN PARTNERS - New
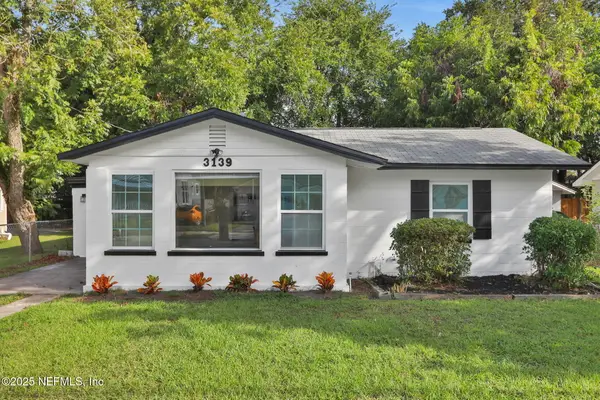 $315,000Active3 beds 2 baths1,594 sq. ft.
$315,000Active3 beds 2 baths1,594 sq. ft.3139 Phyllis Street, Jacksonville, FL 32205
MLS# 2112338Listed by: CHAD AND SANDY REAL ESTATE GROUP - New
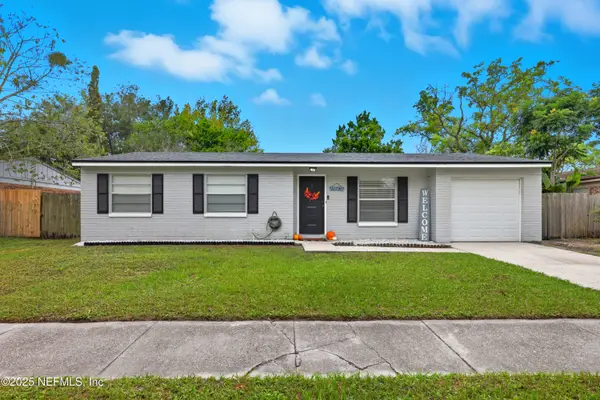 $295,000Active3 beds 2 baths956 sq. ft.
$295,000Active3 beds 2 baths956 sq. ft.10786 Happy Vale Road, Jacksonville, FL 32246
MLS# 2112333Listed by: CASTILLO REAL ESTATE JAX - New
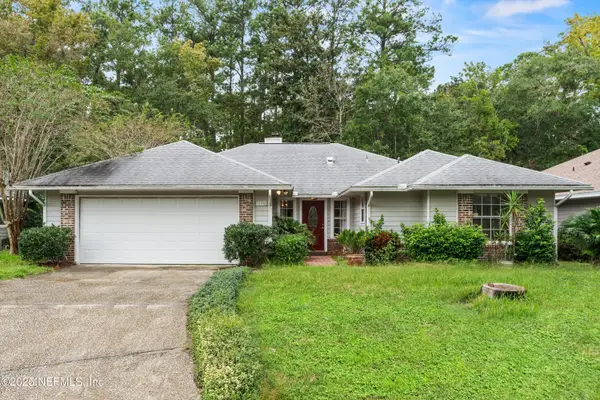 $325,000Active3 beds 2 baths1,602 sq. ft.
$325,000Active3 beds 2 baths1,602 sq. ft.11396 Beecher W Circle, Jacksonville, FL 32223
MLS# 2112335Listed by: KELLER WILLIAMS REALTY ATLANTIC PARTNERS - New
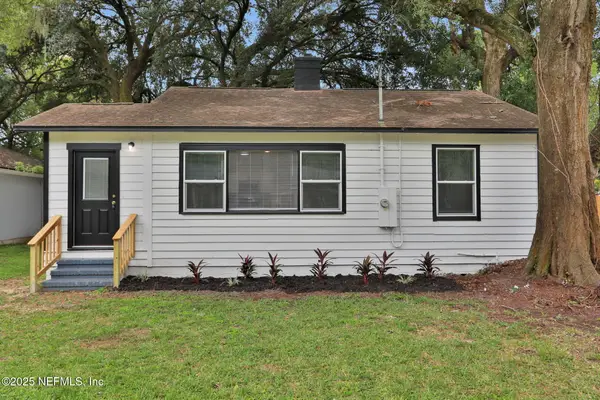 $260,000Active2 beds 1 baths868 sq. ft.
$260,000Active2 beds 1 baths868 sq. ft.4058 Gilmore Street, Jacksonville, FL 32205
MLS# 2112336Listed by: CHAD AND SANDY REAL ESTATE GROUP - New
 $90,000Active1.51 Acres
$90,000Active1.51 Acres11301 Saddle Club Drive, Jacksonville, FL 32219
MLS# 2112327Listed by: REAL BROKER LLC - New
 $639,000Active3 beds 3 baths2,159 sq. ft.
$639,000Active3 beds 3 baths2,159 sq. ft.364 Hatter Drive, Ponte Vedra, FL 32081
MLS# 2112329Listed by: WATSON REALTY CORP - New
 $315,000Active3 beds 3 baths1,750 sq. ft.
$315,000Active3 beds 3 baths1,750 sq. ft.6620 Gillislee W Drive, Jacksonville, FL 32209
MLS# 2112331Listed by: FLORIDA HOMES REALTY & MTG LLC - New
 $369,990Active4 beds 3 baths1,842 sq. ft.
$369,990Active4 beds 3 baths1,842 sq. ft.12678 Senbay Court, Jacksonville, FL 32218
MLS# 2112324Listed by: MERITAGE HOMES OF FLORIDA REALTY
