8691 San Servera W Drive, Jacksonville, FL 32217
Local realty services provided by:Better Homes and Gardens Real Estate Thomas Group
8691 San Servera W Drive,Jacksonville, FL 32217
$859,900
- 5 Beds
- 4 Baths
- 4,538 sq. ft.
- Single family
- Active
Listed by: tony caribaltes
Office: the legends of real estate
MLS#:2090095
Source:JV
Price summary
- Price:$859,900
- Price per sq. ft.:$189.49
About this home
Let's Get You Home! This beautiful multigenerational 5/4 pool home is 4500+ sq ft with a great floorplan! The home boasts travertine floors, new carpeting and has been freshly painted! The pool is screened-in, and the patio has been enclosed with A/C, so it's perfect for entertaining! This corner lot home has a 2-car garage and a beautifully landscaped front yard. Comes complete with a whole-house Generac Quiet Source generator, gardening shed and landscaped back and side yards. The pool is easily accessible from many parts of the home, especially the primary suite with two cedar closets and an attached office with fireplace! There is a formal living and dining room, family room, large eat-in kitchen and foyer so guests can be greeted. Inside laundry/mudroom with a pet door to the outside, makes this stunning home one to see and claim as your own! Why wait? Schedule a showing today
Contact an agent
Home facts
- Year built:1968
- Listing ID #:2090095
- Added:174 day(s) ago
- Updated:November 19, 2025 at 01:45 PM
Rooms and interior
- Bedrooms:5
- Total bathrooms:4
- Full bathrooms:4
- Living area:4,538 sq. ft.
Heating and cooling
- Cooling:Central Air, Wall/window Unit(s)
- Heating:Central
Structure and exterior
- Roof:Shingle
- Year built:1968
- Building area:4,538 sq. ft.
- Lot area:0.38 Acres
Utilities
- Water:Public
- Sewer:Public Sewer
Finances and disclosures
- Price:$859,900
- Price per sq. ft.:$189.49
- Tax amount:$4,622 (2024)
New listings near 8691 San Servera W Drive
- New
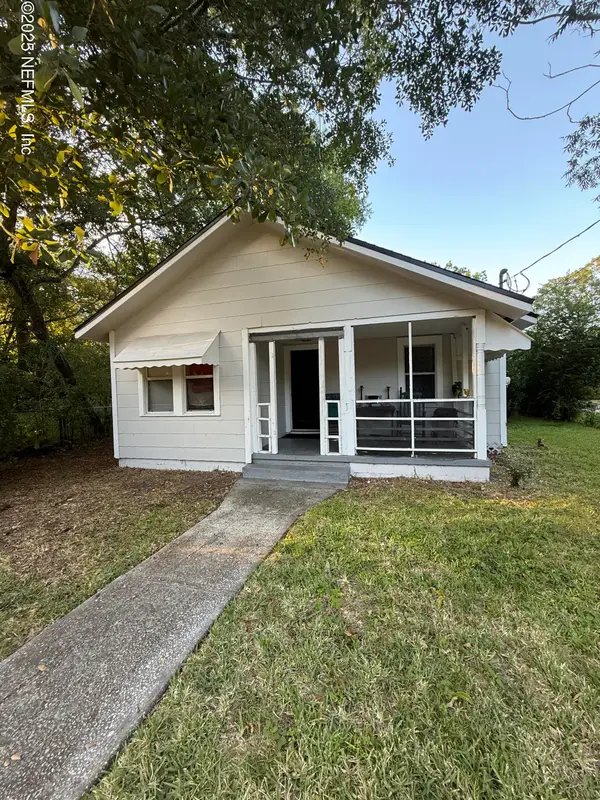 $155,000Active4 beds 1 baths981 sq. ft.
$155,000Active4 beds 1 baths981 sq. ft.3251 Broadway Avenue, Jacksonville, FL 32254
MLS# 2118546Listed by: EMERALD REALTY PARTNERS CORP - New
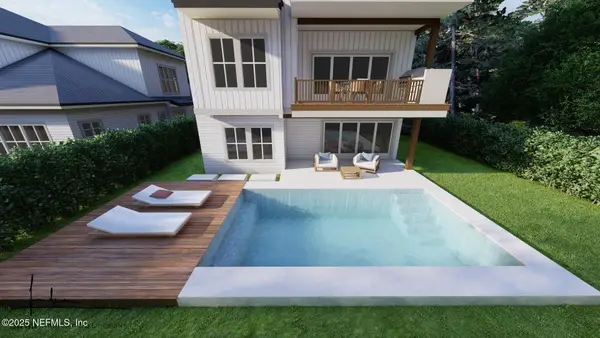 $2,900,000Active4 beds 5 baths3,369 sq. ft.
$2,900,000Active4 beds 5 baths3,369 sq. ft.740 Sherry Drive, Atlantic Beach, FL 32233
MLS# 2118544Listed by: ONE SOTHEBY'S INTERNATIONAL REALTY - New
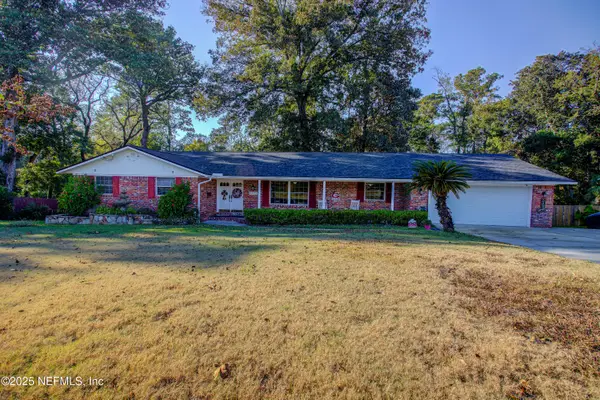 $385,000Active4 beds 3 baths2,351 sq. ft.
$385,000Active4 beds 3 baths2,351 sq. ft.7801 Glen Echo N Road, Jacksonville, FL 32211
MLS# 2118298Listed by: FLORIDA HOMES REALTY & MTG LLC - New
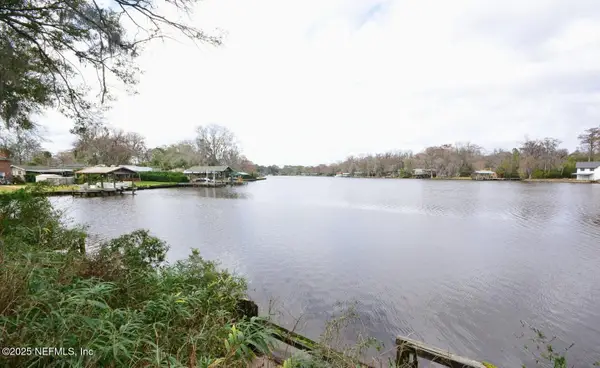 $425,000Active0.85 Acres
$425,000Active0.85 Acres2467 Ormsby E Circle, Jacksonville, FL 32210
MLS# 2118530Listed by: COLDWELL BANKER VANGUARD REALTY - New
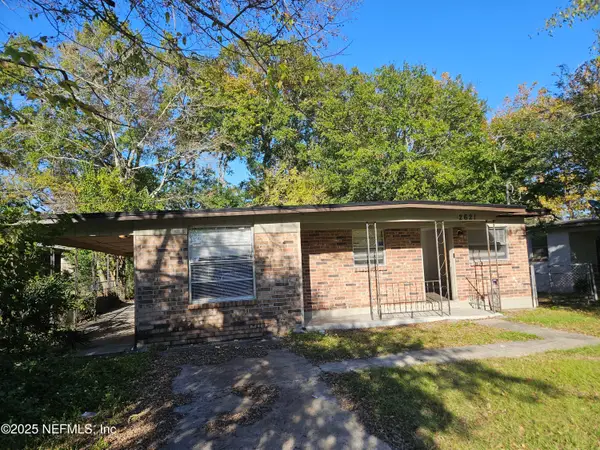 $148,900Active4 beds 1 baths1,310 sq. ft.
$148,900Active4 beds 1 baths1,310 sq. ft.2621 Wylene Street, Jacksonville, FL 32209
MLS# 2118531Listed by: INI REALTY - New
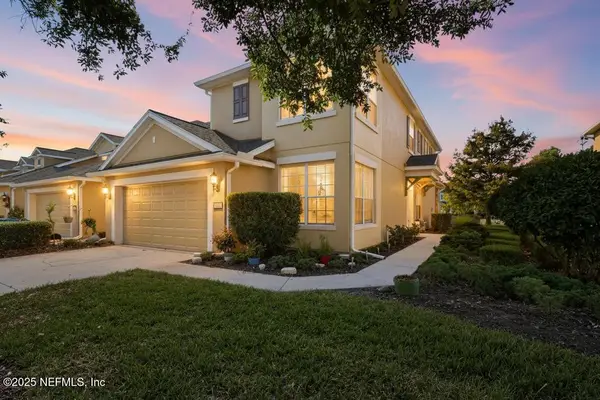 $359,900Active3 beds 3 baths2,341 sq. ft.
$359,900Active3 beds 3 baths2,341 sq. ft.14018 Saddlehill Court, Jacksonville, FL 32258
MLS# 2118534Listed by: WATSON REALTY CORP 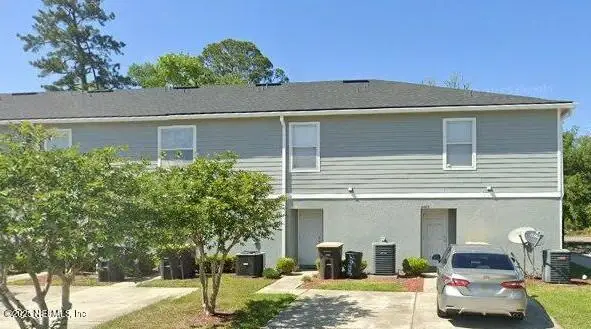 Listed by BHGRE$175,017Pending2 beds 3 baths1,334 sq. ft.
Listed by BHGRE$175,017Pending2 beds 3 baths1,334 sq. ft.8649 Mcgirts Village Lane, Jacksonville, FL 32244
MLS# 2118523Listed by: BETTER HOMES AND GARDENS LIFESTYLES REALTY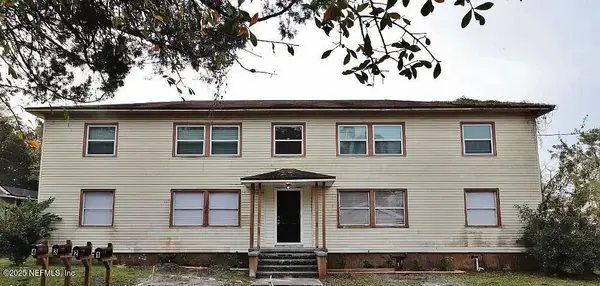 Listed by BHGRE$395,017Pending8 beds -- baths3,536 sq. ft.
Listed by BHGRE$395,017Pending8 beds -- baths3,536 sq. ft.2824 Fleming Street, Jacksonville, FL 32254
MLS# 2118525Listed by: BETTER HOMES AND GARDENS LIFESTYLES REALTY Listed by BHGRE$259,017Pending3 beds 3 baths1,539 sq. ft.
Listed by BHGRE$259,017Pending3 beds 3 baths1,539 sq. ft.1120 Comanche Street, Jacksonville, FL 32205
MLS# 2118526Listed by: BETTER HOMES AND GARDENS LIFESTYLES REALTY Listed by BHGRE$245,017Pending3 beds 2 baths1,209 sq. ft.
Listed by BHGRE$245,017Pending3 beds 2 baths1,209 sq. ft.5428 Chenango Boulevard, Jacksonville, FL 32254
MLS# 2118527Listed by: BETTER HOMES AND GARDENS LIFESTYLES REALTY
