8719 Derry Drive, Jacksonville, FL 32244
Local realty services provided by:Better Homes and Gardens Real Estate Lifestyles Realty
Listed by: adam silk
Office: florida homes realty & mtg llc.
MLS#:2088017
Source:JV
Price summary
- Price:$499,000
- Price per sq. ft.:$155.79
- Monthly HOA dues:$50
About this home
Rare Georgetown Offering: Two Adjacent Properties for Redevelopment or a Dream Residence
Presenting 1062 & 1064 Thomas Jefferson St NW — two adjacent properties in the heart of Georgetown’s prestigious East Village. Whether you envision a prime multifamily development or a magnificent single-family estate, this is a once-in-a-lifetime opportunity in one of DC’s most coveted neighborhoods.
Located just steps from Washington Harbor and surrounded by Georgetown’s finest dining, shopping, and waterfront charm, this site offers unbeatable potential in a high-demand market. Act quickly — rare opportunities like this don’t last long.
Property Details
ADDRESS: 1062 | 1064 Thomas Jefferson Street NW, Washington, DC 20007
NEIGHBORHOOD: Georgetown – East Village, just off the corner of M Street and Thomas Jefferson Street
EXISTING BUILDING SIZE: 2,244 SF
POTENTIAL BUILDING SIZE: Up to 6,000 SF
LOT SIZE: 0.06 acres | 2,614 SF
ZONING: MU-12 — Flexible usage for residential, retail, or commercial purposes. An ideal opportunity for developers, investors, or owner-users seeking premium location and versatility.
CURRENT LEVELS: 2
POTENTIAL LEVELS: Up to 4
Surrounded by DC’s Finest
• Steps to Washington Harbor and the Potomac River
• Close proximity to Georgetown’s landmark hotels — Four Seasons, Ritz-Carlton, Rosewood, and The Graham
• Minutes from historic estates including Dumbarton Oaks and Tudor Place
• Walking distance to top-tier retail, dining, and entertainment
• Easy access to Dupont Circle, Foggy Bottom, and Metro stations
Contact an agent
Home facts
- Year built:2003
- Listing ID #:2088017
- Added:214 day(s) ago
- Updated:December 21, 2025 at 01:50 PM
Rooms and interior
- Bedrooms:5
- Total bathrooms:4
- Full bathrooms:3
- Half bathrooms:1
- Living area:3,203 sq. ft.
Heating and cooling
- Cooling:Central Air
- Heating:Central
Structure and exterior
- Year built:2003
- Building area:3,203 sq. ft.
- Lot area:0.27 Acres
Utilities
- Water:Public, Water Connected
- Sewer:Public Sewer, Sewer Connected
Finances and disclosures
- Price:$499,000
- Price per sq. ft.:$155.79
- Tax amount:$6,583 (2024)
New listings near 8719 Derry Drive
- New
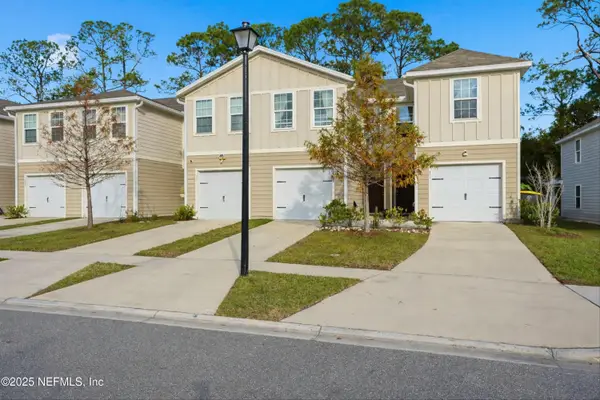 $245,000Active3 beds 3 baths1,404 sq. ft.
$245,000Active3 beds 3 baths1,404 sq. ft.5935 Creekside Crossing Drive, Jacksonville, FL 32210
MLS# 2122279Listed by: RE/MAX SPECIALISTS - New
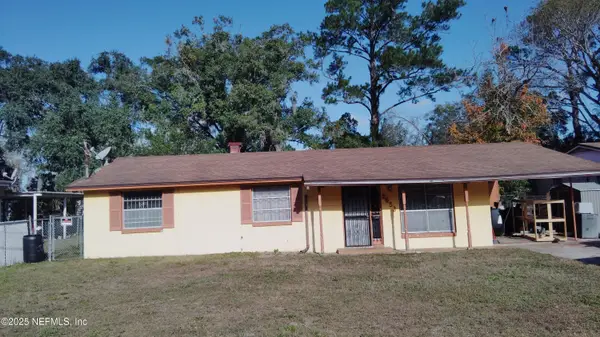 $165,000Active3 beds 2 baths1,260 sq. ft.
$165,000Active3 beds 2 baths1,260 sq. ft.2653 Sandra Lane, Jacksonville, FL 32208
MLS# 2122274Listed by: REAL TYME MORTGAGE - New
 $139,000Active3 beds 1 baths956 sq. ft.
$139,000Active3 beds 1 baths956 sq. ft.2174 W 10th Street, Jacksonville, FL 32209
MLS# 2122270Listed by: DREAMS FULFILLED KATINA PREVAILS REAL ESTATE - New
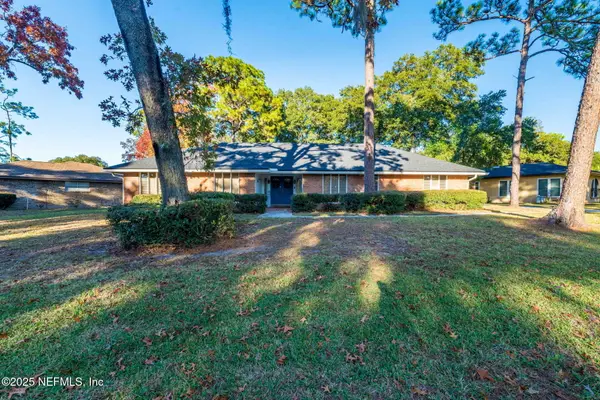 $414,900Active4 beds 3 baths2,109 sq. ft.
$414,900Active4 beds 3 baths2,109 sq. ft.3301 Hermitage E Road, Jacksonville, FL 32277
MLS# 2122268Listed by: 904 FINE HOMES - New
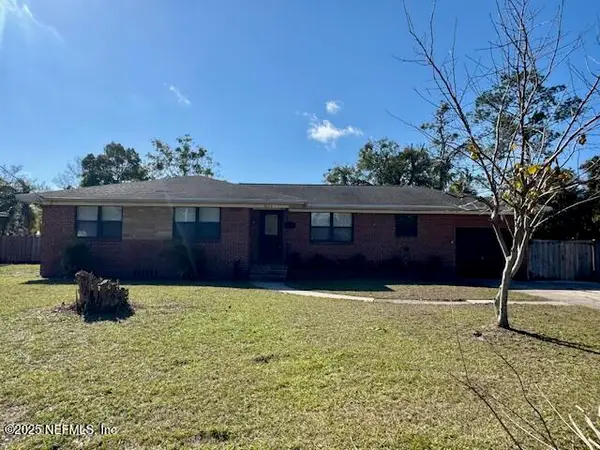 $329,000Active3 beds 2 baths1,499 sq. ft.
$329,000Active3 beds 2 baths1,499 sq. ft.3634 Coronado Road, Jacksonville, FL 32217
MLS# 2122252Listed by: PETRA MANAGEMENT INC. - New
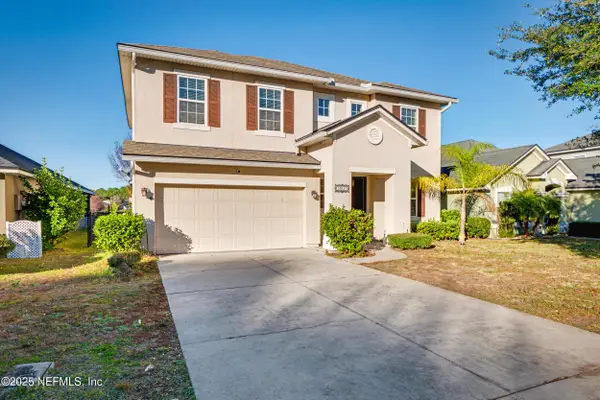 $360,000Active4 beds 3 baths2,233 sq. ft.
$360,000Active4 beds 3 baths2,233 sq. ft.13697 Goodson Place, Jacksonville, FL 32226
MLS# 2122262Listed by: CROSSVIEW REALTY - New
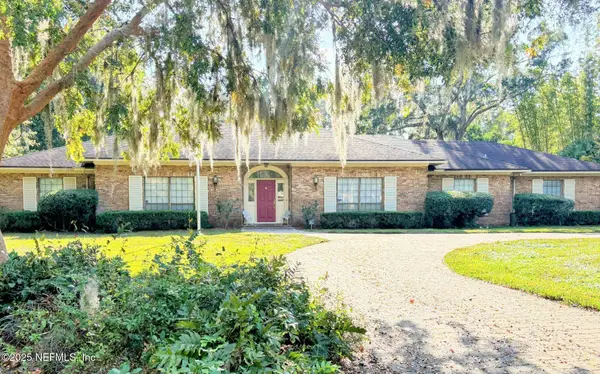 $875,000Active4 beds 4 baths3,510 sq. ft.
$875,000Active4 beds 4 baths3,510 sq. ft.1326 Riverplace Drive, Jacksonville, FL 32223
MLS# 2119339Listed by: WATSON REALTY CORP - New
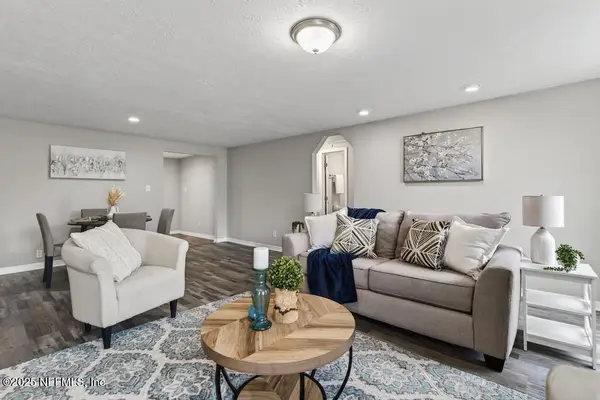 $234,900Active3 beds 2 baths1,320 sq. ft.
$234,900Active3 beds 2 baths1,320 sq. ft.275 Claremore Avenue, Jacksonville, FL 32220
MLS# 2122249Listed by: REAL BROKER LLC - New
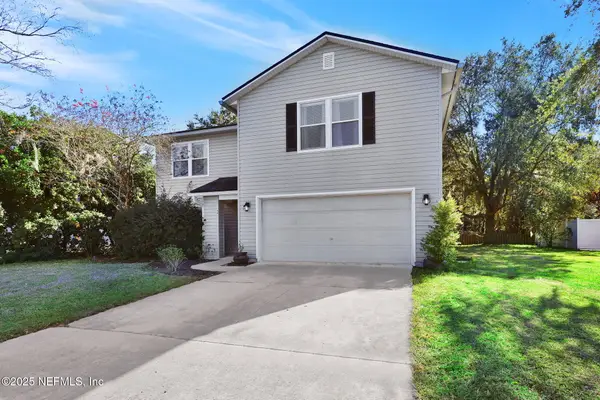 $350,000Active3 beds 3 baths2,484 sq. ft.
$350,000Active3 beds 3 baths2,484 sq. ft.1154 Dawn Creek Court, Jacksonville, FL 32218
MLS# 2122255Listed by: BOLD CITY REAL ESTATE LLC - New
 $300,000Active4 beds 3 baths2,197 sq. ft.
$300,000Active4 beds 3 baths2,197 sq. ft.8470 Sand Point E Drive, Jacksonville, FL 32244
MLS# 2122239Listed by: KELLER WILLIAMS JACKSONVILLE
