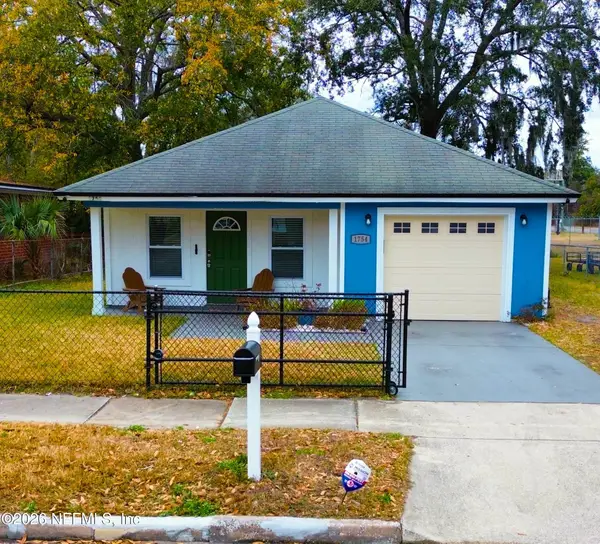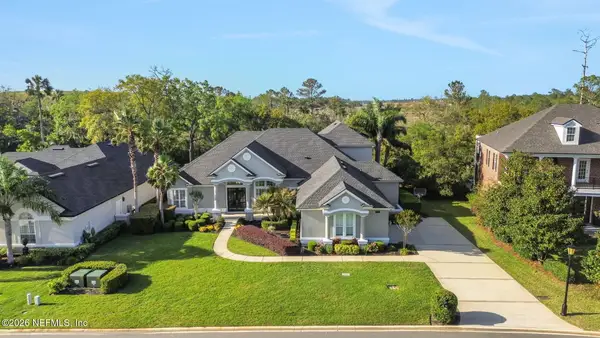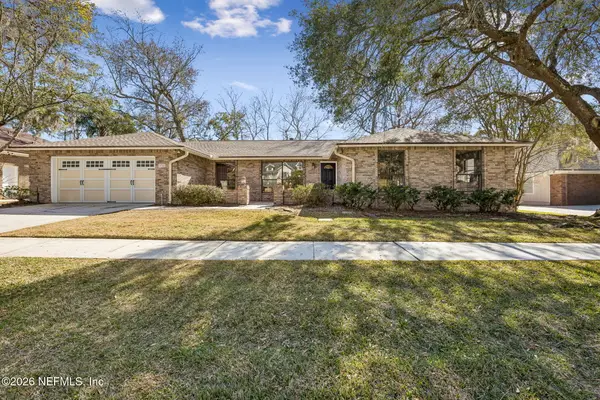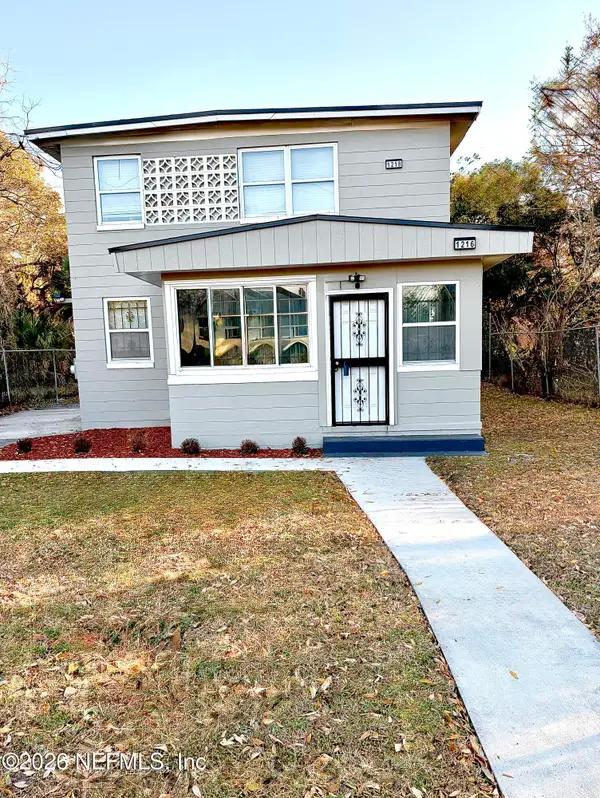8754 Hammond Forest Drive, Jacksonville, FL 32221
Local realty services provided by:Better Homes and Gardens Real Estate Lifestyles Realty
8754 Hammond Forest Drive,Jacksonville, FL 32221
$286,295
- 3 Beds
- 2 Baths
- 1,421 sq. ft.
- Single family
- Pending
Listed by: christine gaskill
Office: watson realty corp
MLS#:2116884
Source:JV
Price summary
- Price:$286,295
- Price per sq. ft.:$201.47
- Monthly HOA dues:$20.83
About this home
Seller offering $5000 flex money for buyer to use for what they need asst with !! Beautifully maintained 3-bedroom, 2-bath home situated on a .15-acre lot in Hammond Forest ! Built in 1990 and offering 1,421 square feet, this home features fresh updates throughout. The kitchen includes white wood cabinets, a large farmhouse sink, stainless steel appliances, a bay window in the eat-in area, and a spacious pantry. Bathrooms have been fully renovated, including a gorgeous primary bath with a large walk-in shower, separate vanity area, and barn door entry. The interior offers new lighting, ceiling fans, blinds throughout, carpet in the bedrooms, and luxury vinyl plank flooring in the main living areas. Enjoy a finished two-car garage with attic storage and a new 150-amp Square D panel box. Additional features include a covered back porch, fenced backyard, and brick and vinyl siding exterior. Roof replaced in 2012 and HVAC installed January 2025Move-in ready and conveniently located near schools, shopping, and major highways !
Contact an agent
Home facts
- Year built:1990
- Listing ID #:2116884
- Added:97 day(s) ago
- Updated:February 10, 2026 at 08:19 AM
Rooms and interior
- Bedrooms:3
- Total bathrooms:2
- Full bathrooms:2
- Living area:1,421 sq. ft.
Heating and cooling
- Cooling:Central Air, Electric
- Heating:Central, Electric
Structure and exterior
- Roof:Shingle
- Year built:1990
- Building area:1,421 sq. ft.
- Lot area:0.15 Acres
Schools
- High school:Edward White
- Middle school:Joseph Stilwell
- Elementary school:Crystal Springs
Utilities
- Water:Public, Water Connected
- Sewer:Public Sewer, Sewer Connected
Finances and disclosures
- Price:$286,295
- Price per sq. ft.:$201.47
- Tax amount:$1,262 (2024)
New listings near 8754 Hammond Forest Drive
- New
 $550,000Active0.42 Acres
$550,000Active0.42 Acres14350 Sandy Hook Road, Jacksonville, FL 32224
MLS# 2129673Listed by: PALM VALLEY REALTY PLLC - Open Sat, 12 to 2pmNew
 $219,000Active3 beds 2 baths1,189 sq. ft.
$219,000Active3 beds 2 baths1,189 sq. ft.1754 Mcmillian Street, Jacksonville, FL 32209
MLS# 2129677Listed by: SUNSHINE REALTY LLC - Open Sat, 12 to 2pmNew
 $1,299,000Active6 beds 4 baths3,704 sq. ft.
$1,299,000Active6 beds 4 baths3,704 sq. ft.476 Blagdon Court, Jacksonville, FL 32225
MLS# 2129678Listed by: ONE SOTHEBY'S INTERNATIONAL REALTY - New
 $414,700Active3 beds 3 baths1,699 sq. ft.
$414,700Active3 beds 3 baths1,699 sq. ft.10150 Element Road, Jacksonville, FL 32256
MLS# 2129665Listed by: WEEKLEY HOMES REALTY - New
 $225,000Active2.07 Acres
$225,000Active2.07 Acres3713 Cedar Point Road, Jacksonville, FL 32226
MLS# 2129667Listed by: PURSUIT REAL ESTATE, LLC - New
 $400,000Active4 beds 2 baths2,187 sq. ft.
$400,000Active4 beds 2 baths2,187 sq. ft.4344 St Albans Drive, Jacksonville, FL 32257
MLS# 2129668Listed by: MILLER & COMPANY REAL ESTATE - New
 $223,490Active3 beds 3 baths1,395 sq. ft.
$223,490Active3 beds 3 baths1,395 sq. ft.Address Withheld By Seller, JACKSONVILLE, FL 32222
MLS# G5108088Listed by: OLYMPUS EXECUTIVE REALTY INC - New
 $223,490Active2 beds 3 baths1,395 sq. ft.
$223,490Active2 beds 3 baths1,395 sq. ft.Address Withheld By Seller, JACKSONVILLE, FL 32222
MLS# G5108093Listed by: OLYMPUS EXECUTIVE REALTY INC - New
 $330,000Active3 beds 3 baths1,875 sq. ft.
$330,000Active3 beds 3 baths1,875 sq. ft.6325 Autumn Berry Circle, Jacksonville, FL 32258
MLS# 2129654Listed by: SERVICE REALTY, LLC - New
 $310,000Active6 beds 2 baths1,872 sq. ft.
$310,000Active6 beds 2 baths1,872 sq. ft.1216 W 19th Street, Jacksonville, FL 32209
MLS# 2129657Listed by: LA ROSA REALTY JACKSONVILLE, LLC.

