8784 Reedy Branch Drive, Jacksonville, FL 32256
Local realty services provided by:Better Homes and Gardens Real Estate Thomas Group
8784 Reedy Branch Drive,Jacksonville, FL 32256
$516,499
- 4 Beds
- 3 Baths
- 2,495 sq. ft.
- Single family
- Active
Listed by: jessica l orange
Office: herron real estate llc.
MLS#:2115886
Source:JV
Price summary
- Price:$516,499
- Price per sq. ft.:$207.01
- Monthly HOA dues:$55
About this home
Discover your ideal retreat in Reedy Branch Plantation! This exceptional home blends comfort with sophisticated style, featuring four bedrooms and three full baths within a spacious floorplan, all enhanced by elegant wide plank hardwood flooring.
The chef's kitchen stands out as a culinary haven, perfect for both cooking and socializing. The cozy living area invites you to unwind by the gas fireplace, creating a warm ambiance on cooler nights. The upgraded guest bathroom includes thoughtful accessibility features for added convenience.
The primary suite boasts a generously sized closet, while the fully fenced backyard transforms into a private oasis with a saltwater pool and newly redone deck, perfect for entertaining or relaxation. Recent updates include a new roof (2023), an upgraded upstairs HVAC system, and a new pool pump, ensuring a seamless living experience. Embrace a harmonious blend of luxury and practicality. This home is ready to welcome you with open arms!
Contact an agent
Home facts
- Year built:2000
- Listing ID #:2115886
- Added:41 day(s) ago
- Updated:December 17, 2025 at 04:40 PM
Rooms and interior
- Bedrooms:4
- Total bathrooms:3
- Full bathrooms:3
- Living area:2,495 sq. ft.
Heating and cooling
- Cooling:Central Air
- Heating:Central
Structure and exterior
- Year built:2000
- Building area:2,495 sq. ft.
- Lot area:0.19 Acres
Schools
- High school:Atlantic Coast
- Middle school:Twin Lakes Academy
- Elementary school:Twin Lakes Academy
Utilities
- Water:Public
Finances and disclosures
- Price:$516,499
- Price per sq. ft.:$207.01
- Tax amount:$5,031 (2024)
New listings near 8784 Reedy Branch Drive
- New
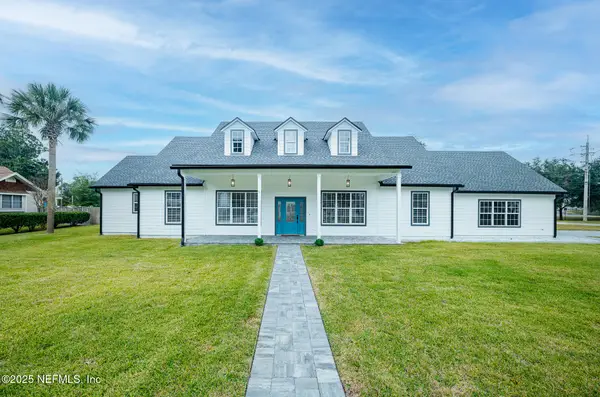 $629,900Active4 beds 3 baths2,017 sq. ft.
$629,900Active4 beds 3 baths2,017 sq. ft.13147 Hammock N Circle, Jacksonville, FL 32225
MLS# 2119812Listed by: CHAD AND SANDY REAL ESTATE GROUP - New
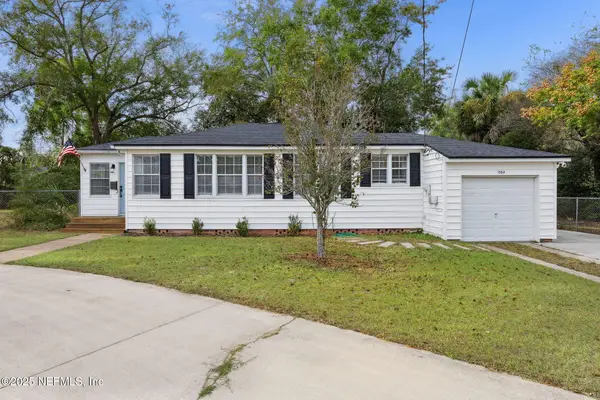 $365,000Active3 beds 2 baths1,135 sq. ft.
$365,000Active3 beds 2 baths1,135 sq. ft.1364 Pinegrove Court, Jacksonville, FL 32205
MLS# 2121998Listed by: COWFORD REALTY & DESIGN LLC - New
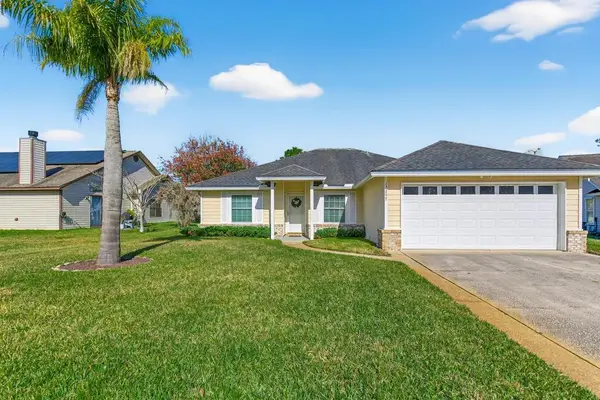 $349,000Active4 beds 2 baths1,572 sq. ft.
$349,000Active4 beds 2 baths1,572 sq. ft.13297 Egrets Glade Court, Jacksonville, FL 32224
MLS# 114462Listed by: KELLER WILLIAMS REALTY / FB OFFICE - New
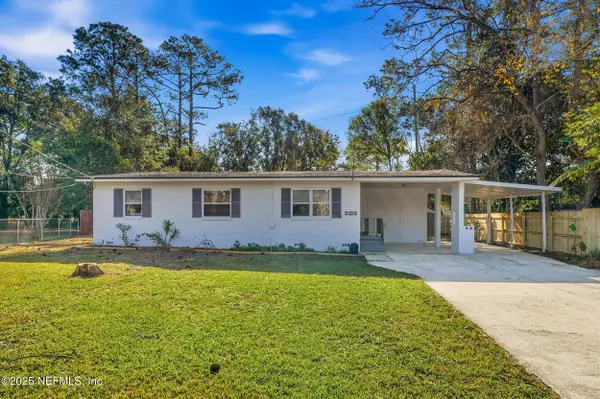 $315,000Active3 beds 2 baths1,360 sq. ft.
$315,000Active3 beds 2 baths1,360 sq. ft.1995 E Burkholder Circle, Jacksonville, FL 32216
MLS# 2121963Listed by: REALTY ONE GROUP ELEVATE - New
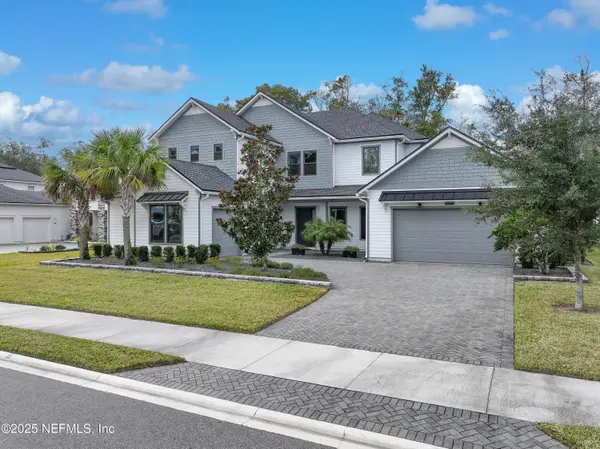 $1,318,500Active4 beds 5 baths4,585 sq. ft.
$1,318,500Active4 beds 5 baths4,585 sq. ft.10540 Silverbrook Trail, Jacksonville, FL 32256
MLS# 2121964Listed by: RE/MAX SPECIALISTS - New
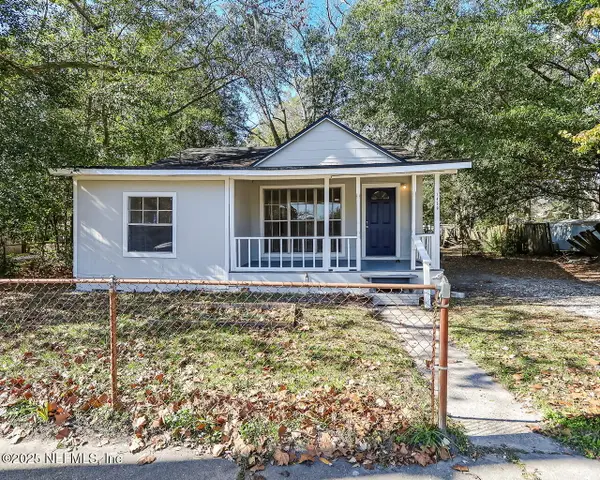 $105,000Active3 beds 1 baths936 sq. ft.
$105,000Active3 beds 1 baths936 sq. ft.1430 Detroit Street, Jacksonville, FL 32254
MLS# 2121965Listed by: FREEDOM REALTY GROUP LLC - New
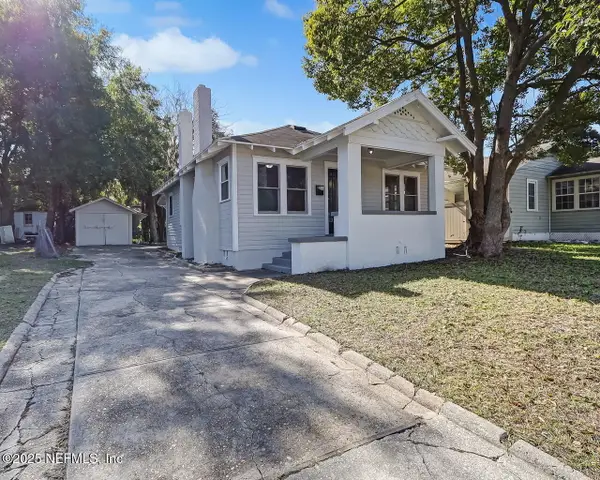 $120,000Active3 beds 2 baths1,034 sq. ft.
$120,000Active3 beds 2 baths1,034 sq. ft.28 W 35th Street, Jacksonville, FL 32206
MLS# 2121966Listed by: FREEDOM REALTY GROUP LLC - New
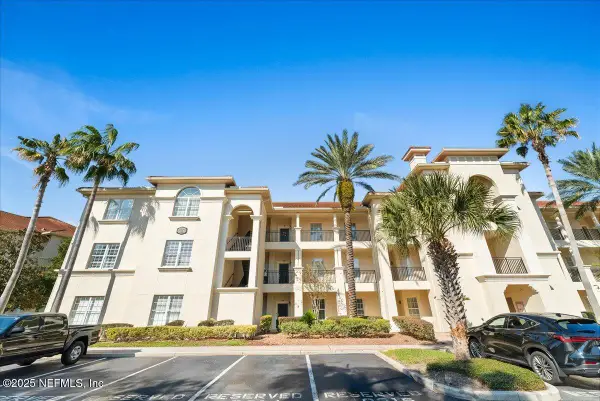 $749,900Active3 beds 4 baths2,694 sq. ft.
$749,900Active3 beds 4 baths2,694 sq. ft.13846 Atlantic Boulevard #207, Jacksonville, FL 32225
MLS# 2121970Listed by: LIST NOW REALTY - New
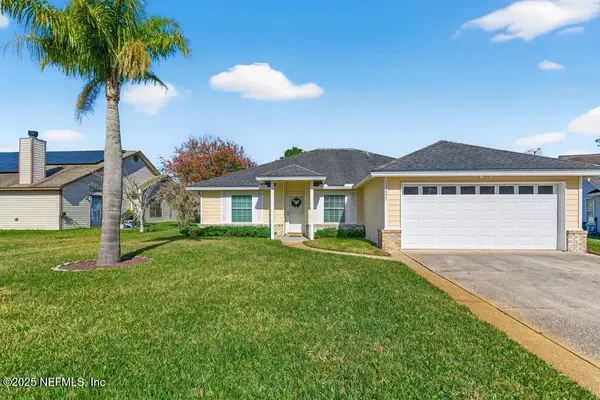 $349,000Active4 beds 2 baths1,572 sq. ft.
$349,000Active4 beds 2 baths1,572 sq. ft.13297 Egrets Glade Court, Jacksonville, FL 32224
MLS# 2121974Listed by: KELLER WILLIAMS REALTY ATLANTIC PARTNERS - New
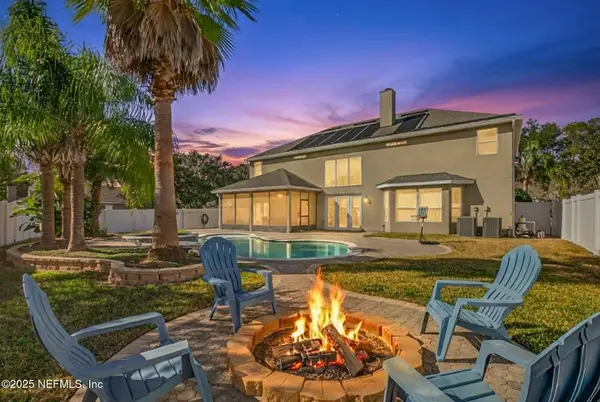 $650,000Active5 beds 4 baths3,264 sq. ft.
$650,000Active5 beds 4 baths3,264 sq. ft.10584 Creston Glen E Circle, Jacksonville, FL 32256
MLS# 2121981Listed by: FLORIDA HOMES REALTY & MTG LLC
