8813 Fieldside S Drive, Jacksonville, FL 32244
Local realty services provided by:Better Homes and Gardens Real Estate Thomas Group
8813 Fieldside S Drive,Jacksonville, FL 32244
$290,000
- 3 Beds
- 2 Baths
- 1,405 sq. ft.
- Single family
- Pending
Listed by: yvette barton
Office: florida homes realty & mtg llc.
MLS#:2115536
Source:JV
Price summary
- Price:$290,000
- Price per sq. ft.:$206.41
- Monthly HOA dues:$39.33
About this home
BACK ON MARKET- buyer's financing fell through ---This beautifully updated home is move-in ready & low maintenance thanks to recent upgrades inside & out. Super clean & shows well! Open split floor plan w/neutral colors, vaulted ceilings & new luxury vinyl flooring throughout. Spacious living & dining area offers plenty of room for entertaining, complemented by the warm ambiance of a beautiful fireplace. Large kitchen offers refurbished cabinets, newer appliances, sunny breakfast nook & bay window. Primary suite includes window bench, walk-in closet & ensuite bath w/glass block windows, soaking tub & separate shower. Indoor laundry room with newer washer & dryer! Major updates within past 4-5 years: New Roof, HVAC, Exterior Siding, Paint, Flooring, Electrical & Lighting. Fenced backyard w/tiled patio, irrigation system, (shallow well w/new pump) & a nice workshop/shed that's great for hobbies or storage. Close to restaurants, shopping & just a short drive to NAS!
Contact an agent
Home facts
- Year built:1993
- Listing ID #:2115536
- Added:49 day(s) ago
- Updated:December 17, 2025 at 10:04 AM
Rooms and interior
- Bedrooms:3
- Total bathrooms:2
- Full bathrooms:2
- Living area:1,405 sq. ft.
Heating and cooling
- Cooling:Central Air, Electric
- Heating:Central, Electric
Structure and exterior
- Roof:Shingle
- Year built:1993
- Building area:1,405 sq. ft.
Utilities
- Water:Public
- Sewer:Public Sewer
Finances and disclosures
- Price:$290,000
- Price per sq. ft.:$206.41
- Tax amount:$1,385 (2024)
New listings near 8813 Fieldside S Drive
- New
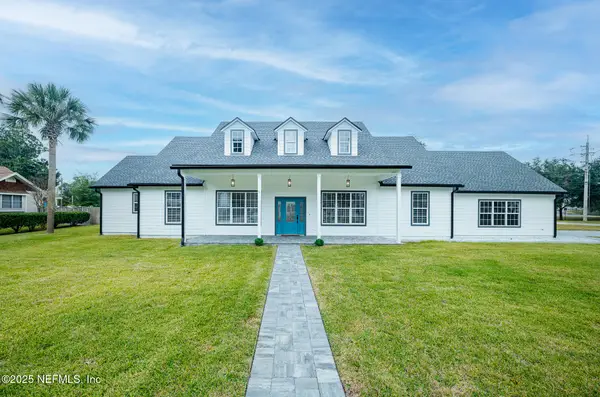 $629,900Active4 beds 3 baths2,017 sq. ft.
$629,900Active4 beds 3 baths2,017 sq. ft.13147 Hammock N Circle, Jacksonville, FL 32225
MLS# 2119812Listed by: CHAD AND SANDY REAL ESTATE GROUP - New
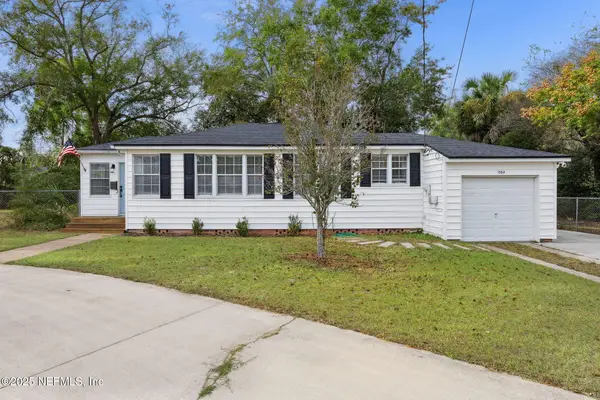 $365,000Active3 beds 2 baths1,135 sq. ft.
$365,000Active3 beds 2 baths1,135 sq. ft.1364 Pinegrove Court, Jacksonville, FL 32205
MLS# 2121998Listed by: COWFORD REALTY & DESIGN LLC - New
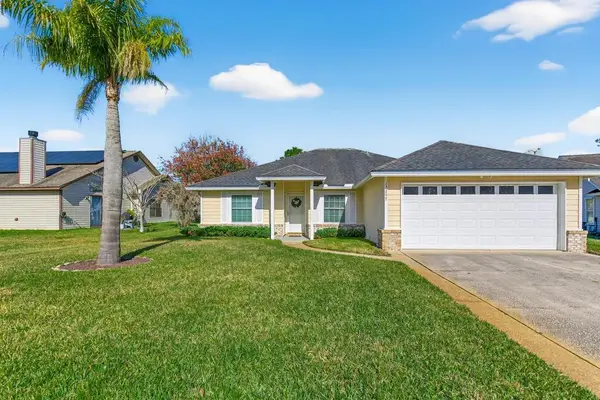 $349,000Active4 beds 2 baths1,572 sq. ft.
$349,000Active4 beds 2 baths1,572 sq. ft.13297 Egrets Glade Court, Jacksonville, FL 32224
MLS# 114462Listed by: KELLER WILLIAMS REALTY / FB OFFICE - New
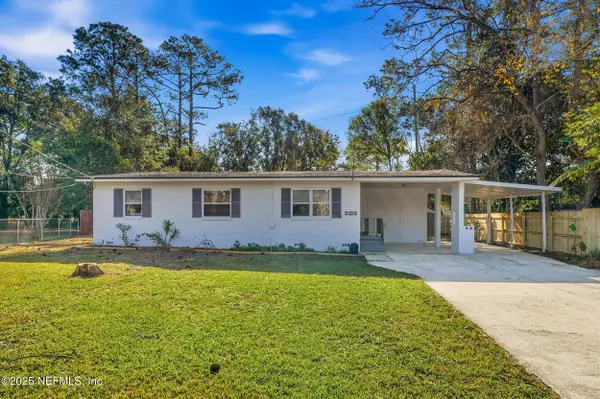 $315,000Active3 beds 2 baths1,360 sq. ft.
$315,000Active3 beds 2 baths1,360 sq. ft.1995 E Burkholder Circle, Jacksonville, FL 32216
MLS# 2121963Listed by: REALTY ONE GROUP ELEVATE - New
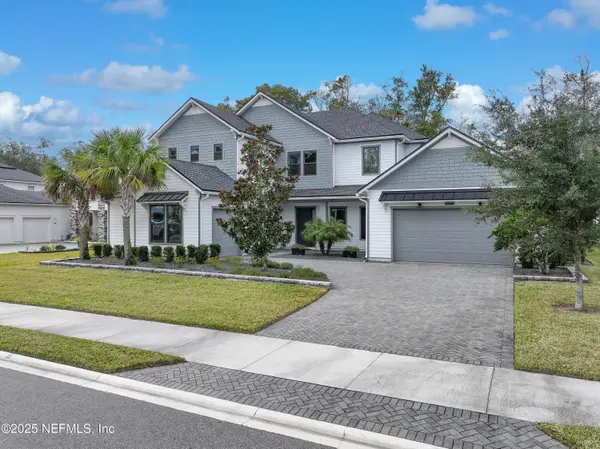 $1,318,500Active4 beds 5 baths4,585 sq. ft.
$1,318,500Active4 beds 5 baths4,585 sq. ft.10540 Silverbrook Trail, Jacksonville, FL 32256
MLS# 2121964Listed by: RE/MAX SPECIALISTS - New
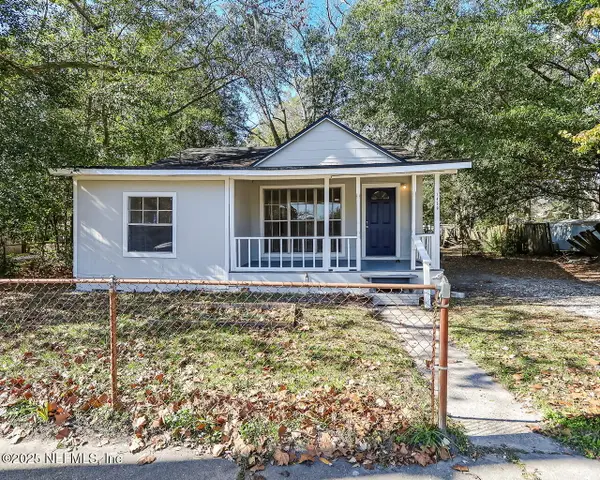 $105,000Active3 beds 1 baths936 sq. ft.
$105,000Active3 beds 1 baths936 sq. ft.1430 Detroit Street, Jacksonville, FL 32254
MLS# 2121965Listed by: FREEDOM REALTY GROUP LLC - New
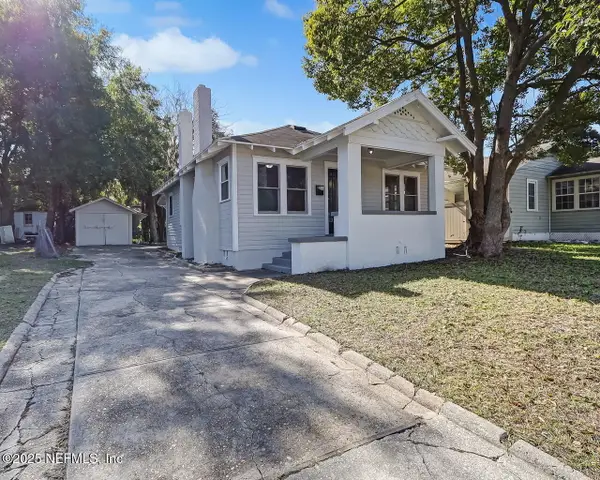 $120,000Active3 beds 2 baths1,034 sq. ft.
$120,000Active3 beds 2 baths1,034 sq. ft.28 W 35th Street, Jacksonville, FL 32206
MLS# 2121966Listed by: FREEDOM REALTY GROUP LLC - New
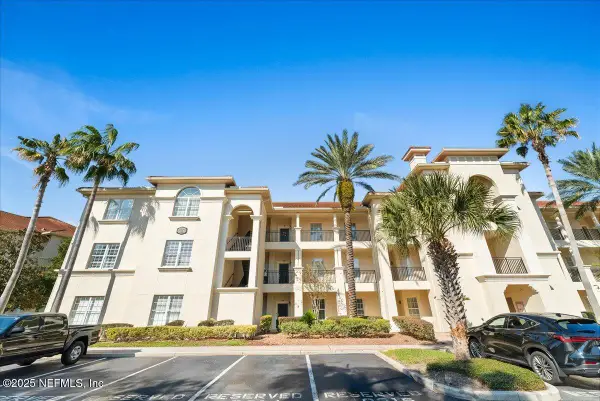 $749,900Active3 beds 4 baths2,694 sq. ft.
$749,900Active3 beds 4 baths2,694 sq. ft.13846 Atlantic Boulevard #207, Jacksonville, FL 32225
MLS# 2121970Listed by: LIST NOW REALTY - New
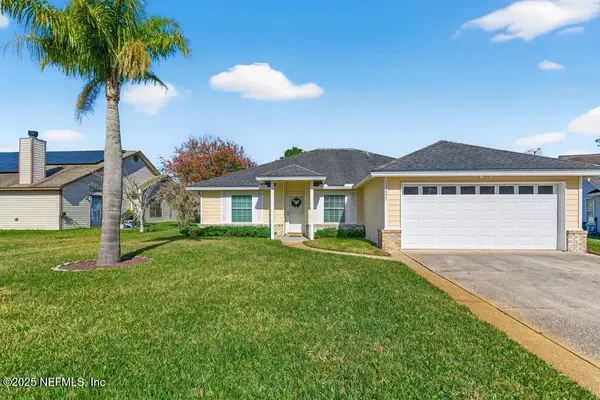 $349,000Active4 beds 2 baths1,572 sq. ft.
$349,000Active4 beds 2 baths1,572 sq. ft.13297 Egrets Glade Court, Jacksonville, FL 32224
MLS# 2121974Listed by: KELLER WILLIAMS REALTY ATLANTIC PARTNERS - New
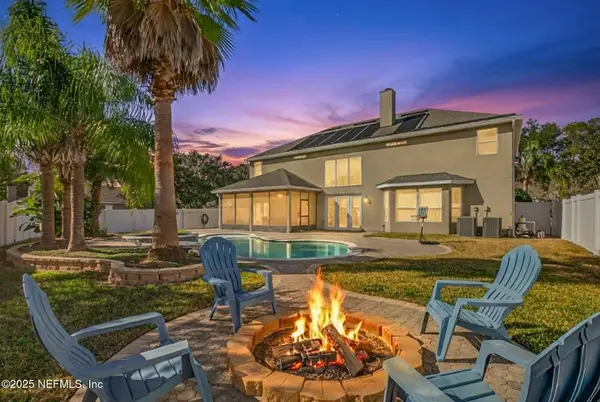 $650,000Active5 beds 4 baths3,264 sq. ft.
$650,000Active5 beds 4 baths3,264 sq. ft.10584 Creston Glen E Circle, Jacksonville, FL 32256
MLS# 2121981Listed by: FLORIDA HOMES REALTY & MTG LLC
