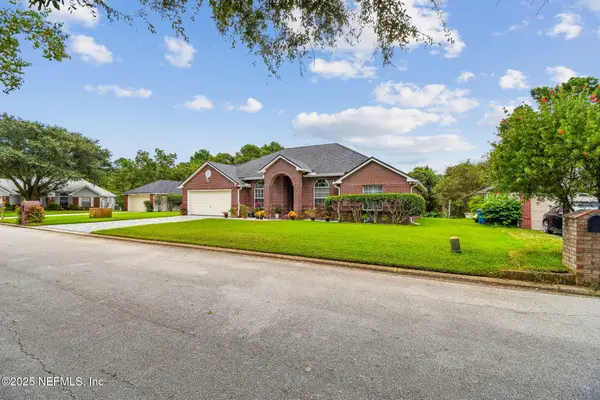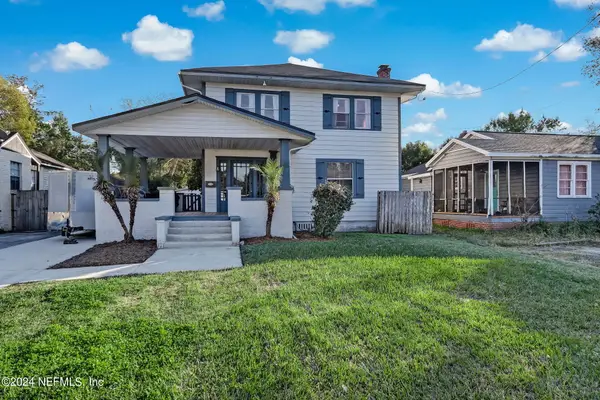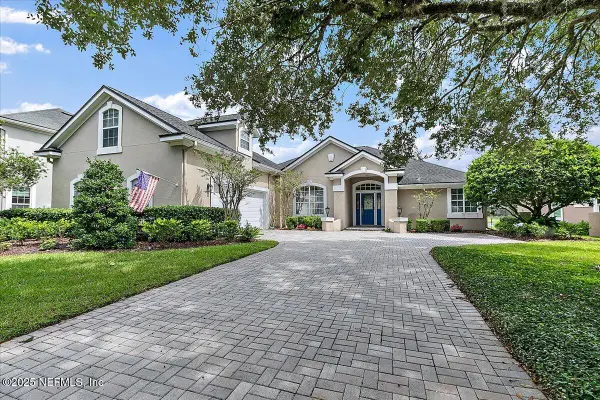8959 Blaine Meadows Drive, Jacksonville, FL 32257
Local realty services provided by:Better Homes and Gardens Real Estate Lifestyles Realty
8959 Blaine Meadows Drive,Jacksonville, FL 32257
$430,000
- 3 Beds
- 3 Baths
- 2,065 sq. ft.
- Single family
- Pending
Listed by:joilzo de souza
Office:exp realty llc.
MLS#:2104071
Source:JV
Price summary
- Price:$430,000
- Price per sq. ft.:$208.23
- Monthly HOA dues:$15
About this home
Welcome to this beautifully maintained brick-front residence offering the perfect blend of comfort and convenience. Nestled in the highly sought-after Mandarin community, this home features 3 bedrooms (2 suites) and 3 full bathrooms, providing space for family and guests.
Step inside to find a bright, inviting living area with a functional layout, , a courtyard garage, fully fenced backyard with vinyl fence, a Shed with Electricity. Other outstanding features including smart garage opener, Family Room with a Beautiful Brick Fireplace, Cathedral Ceilings, Open Concept Kitchen with Dining Area, 42'' Wood Cabinets, Updated applainces LG, Reverse Osmosis System, Corian Countertops and a Raised Breakfast Bar.
The brick façade adds timeless curb appeal, and the property's location means you're just minutes from shopping, dining, and parks. Whether you're entertaining or enjoying quiet evenings at home, this property offers the best of Mandarin living
Contact an agent
Home facts
- Year built:1994
- Listing ID #:2104071
- Added:46 day(s) ago
- Updated:October 01, 2025 at 07:18 AM
Rooms and interior
- Bedrooms:3
- Total bathrooms:3
- Full bathrooms:3
- Living area:2,065 sq. ft.
Heating and cooling
- Cooling:Central Air, Electric
- Heating:Central, Electric, Heat Pump
Structure and exterior
- Roof:Shingle
- Year built:1994
- Building area:2,065 sq. ft.
- Lot area:0.26 Acres
Schools
- High school:Samuel W. Wolfson
- Middle school:Alfred Dupont
- Elementary school:Beauclerc
Utilities
- Water:Public, Water Connected
- Sewer:Public Sewer, Sewer Connected
Finances and disclosures
- Price:$430,000
- Price per sq. ft.:$208.23
- Tax amount:$3,882 (2024)
New listings near 8959 Blaine Meadows Drive
- New
 $395,000Active3 beds 2 baths1,959 sq. ft.
$395,000Active3 beds 2 baths1,959 sq. ft.9268 Topohill Court, Jacksonville, FL 32225
MLS# 2111263Listed by: PUBLIC SERVICES REALTY - New
 $296,000Active3 beds 3 baths1,876 sq. ft.
$296,000Active3 beds 3 baths1,876 sq. ft.5316 Colonial Avenue, Jacksonville, FL 32210
MLS# 2111264Listed by: FORWARD REAL ESTATE INVESTMENT GROUP LLC - New
 $769,000Active5 beds 3 baths3,995 sq. ft.
$769,000Active5 beds 3 baths3,995 sq. ft.2756 Oak Street, Jacksonville, FL 32205
MLS# 2111253Listed by: IRON VALLEY REAL ESTATE NORTH FLORIDA - New
 $155,000Active3 beds 1 baths876 sq. ft.
$155,000Active3 beds 1 baths876 sq. ft.6244 Pettitford W Drive, Jacksonville, FL 32209
MLS# 2111247Listed by: EAGLES WORLD REALTY, INC - New
 $365,000Active4 beds 3 baths3,127 sq. ft.
$365,000Active4 beds 3 baths3,127 sq. ft.11453 Brian Lakes Drive, Jacksonville, FL 32221
MLS# 2111248Listed by: KELLER WILLIAMS REALTY ATLANTIC PARTNERS - New
 $159,000Active4 beds 2 baths1,427 sq. ft.
$159,000Active4 beds 2 baths1,427 sq. ft.10221 Beam Street, Jacksonville, FL 32218
MLS# 2111249Listed by: FLORIDA HOMES REALTY & MORTGAGE PROPERTY MANAGEMENT - New
 $189,900Active3 beds 2 baths9 sq. ft.
$189,900Active3 beds 2 baths9 sq. ft.4374 Loys Drive, Jacksonville, FL 32246
MLS# 2111242Listed by: BLUE DOT REAL ESTATE MIAMI, LLC. - New
 $289,900Active3 beds 2 baths1,497 sq. ft.
$289,900Active3 beds 2 baths1,497 sq. ft.8013 Weather Vane Drive, Jacksonville, FL 32244
MLS# 2111244Listed by: RE/MAX UNLIMITED - New
 $850,000Active4 beds 3 baths2,617 sq. ft.
$850,000Active4 beds 3 baths2,617 sq. ft.3817 Michaels Landing E Circle, Jacksonville, FL 32224
MLS# 2109581Listed by: WATSON REALTY CORP - New
 $54,900Active2 beds 2 baths1,115 sq. ft.
$54,900Active2 beds 2 baths1,115 sq. ft.5615 San Juan Avenue #301, Jacksonville, FL 32210
MLS# 2111232Listed by: NETWORTH REALTY OF JACKSONVILLE, LLC
