9014 Gifford Drive, Jacksonville, FL 32220
Local realty services provided by:Better Homes and Gardens Real Estate Lifestyles Realty
9014 Gifford Drive,Jacksonville, FL 32220
$250,000
- 3 Beds
- 3 Baths
- 1,502 sq. ft.
- Townhouse
- Active
Listed by: traci crawford
Office: one sotheby's international realty
MLS#:2088353
Source:JV
Price summary
- Price:$250,000
- Price per sq. ft.:$166.44
- Monthly HOA dues:$88.33
About this home
Modern, low maintenance, and move in ready—this 2023-built three bedroom, two and a half bathroom townhome in Westlake Estates offers the perfect blend of comfort and value for both investors and first time homebuyers. With 1,502 sq ft of thoughtfully designed living space, you'll appreciate the open concept layout, contemporary kitchen with ample storage, and durable finishes ideal for everyday living or tenant turnover.
Upstairs, the primary suite features a walk in closet and private bath, with two additional bedrooms, a full bath, and laundry room all on the same level—making the layout both practical and efficient.
For first time buyers, this property offers a rare opportunity to own a like new home with manageable monthly payments and minimal upkeep. This home is located in a rental-friendly community with low HOA fees, no CDD, and easy access to I-295, downtown Jacksonville, and major employers like Amazon and UF Health. Comparable units are leasing for $1,600-$1,750/month, offering strong cash flow potential for investors looking to expand their portfolio. For first-time buyers, this property offers a rare opportunity to own a like-new home with manageable monthly payments and minimal upkeep.
Whether you're building wealth through real estate or buying your first home, this property is a smart and versatile choice in a growing area of Jacksonville. Don't miss the opportunity to make this home yours. Schedule a viewing today and see for yourself why this is the ideal home for anyone looking for the perfect balance of comfort and convenience.
Contact an agent
Home facts
- Year built:2023
- Listing ID #:2088353
- Added:275 day(s) ago
- Updated:February 20, 2026 at 01:46 PM
Rooms and interior
- Bedrooms:3
- Total bathrooms:3
- Full bathrooms:2
- Half bathrooms:1
- Living area:1,502 sq. ft.
Heating and cooling
- Cooling:Central Air
- Heating:Central
Structure and exterior
- Roof:Shingle
- Year built:2023
- Building area:1,502 sq. ft.
- Lot area:0.07 Acres
Schools
- High school:Jean Ribault
- Middle school:Highlands
- Elementary school:Thomas Jefferson
Utilities
- Water:Public, Water Available
- Sewer:Public Sewer, Sewer Available
Finances and disclosures
- Price:$250,000
- Price per sq. ft.:$166.44
- Tax amount:$4,158 (2024)
New listings near 9014 Gifford Drive
- New
 $330,000Active4 beds 3 baths2,275 sq. ft.
$330,000Active4 beds 3 baths2,275 sq. ft.2127 Sotterley Lane, Jacksonville, FL 32220
MLS# 2131072Listed by: ABA REAL ESTATE - New
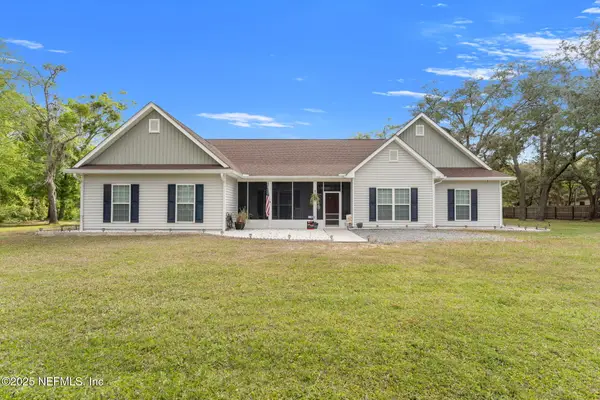 $899,900Active4 beds 3 baths3,066 sq. ft.
$899,900Active4 beds 3 baths3,066 sq. ft.12869 Boney Road, Jacksonville, FL 32226
MLS# 2127397Listed by: BERKSHIRE HATHAWAY HOMESERVICES FLORIDA NETWORK REALTY - New
 $189,000Active4 beds 2 baths1,666 sq. ft.
$189,000Active4 beds 2 baths1,666 sq. ft.7879 Lancia N Street, Jacksonville, FL 32244
MLS# 2128993Listed by: UNITED REAL ESTATE GALLERY - New
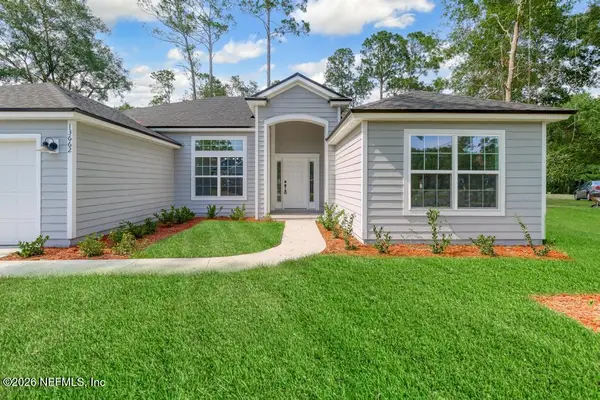 $339,888Active4 beds 2 baths2,012 sq. ft.
$339,888Active4 beds 2 baths2,012 sq. ft.6882 Barney Road, Jacksonville, FL 32219
MLS# 2129175Listed by: CRYSTAL CLEAR REALTY, LLC - New
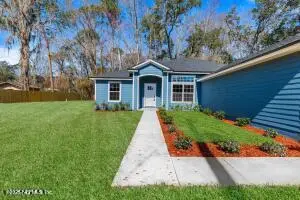 $299,888Active3 beds 2 baths1,813 sq. ft.
$299,888Active3 beds 2 baths1,813 sq. ft.6894 Barney Road, Jacksonville, FL 32219
MLS# 2129176Listed by: CRYSTAL CLEAR REALTY, LLC - Open Sat, 1 to 3pmNew
 $240,000Active3 beds 2 baths1,530 sq. ft.
$240,000Active3 beds 2 baths1,530 sq. ft.12301 Kernan Forest Boulevard #1207, Jacksonville, FL 32225
MLS# 2129898Listed by: NAVY TO NAVY HOMES LLC - Open Sat, 12 to 2pmNew
 $325,000Active4 beds 3 baths2,006 sq. ft.
$325,000Active4 beds 3 baths2,006 sq. ft.5556 Kellar Circle, Jacksonville, FL 32218
MLS# 2129944Listed by: NAVY TO NAVY HOMES LLC - New
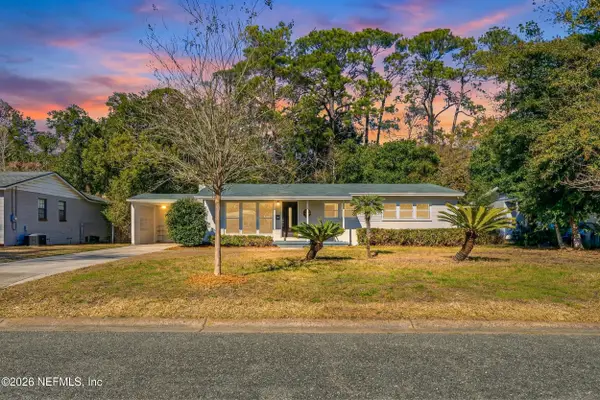 $285,000Active3 beds 2 baths1,542 sq. ft.
$285,000Active3 beds 2 baths1,542 sq. ft.3729 Marianna Road, Jacksonville, FL 32217
MLS# 2130062Listed by: KELLER WILLIAMS ST JOHNS - Open Fri, 2:30 to 5:30pmNew
 $440,000Active3 beds 2 baths1,839 sq. ft.
$440,000Active3 beds 2 baths1,839 sq. ft.12052 Cavalry Court, Jacksonville, FL 32246
MLS# 2130123Listed by: KELLER WILLIAMS REALTY ATLANTIC PARTNERS - Open Fri, 11:30am to 1:30pmNew
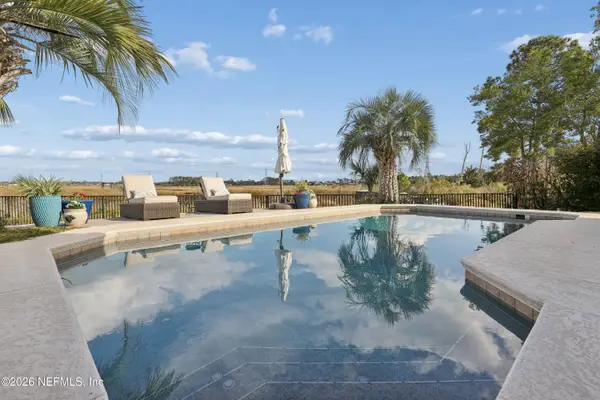 $895,000Active4 beds 3 baths2,698 sq. ft.
$895,000Active4 beds 3 baths2,698 sq. ft.2015 Spoonbill Street, Jacksonville, FL 32224
MLS# 2130202Listed by: ONE SOTHEBY'S INTERNATIONAL REALTY

