9053 Whinny Way, Jacksonville, FL 32219
Local realty services provided by:Better Homes and Gardens Real Estate Lifestyles Realty
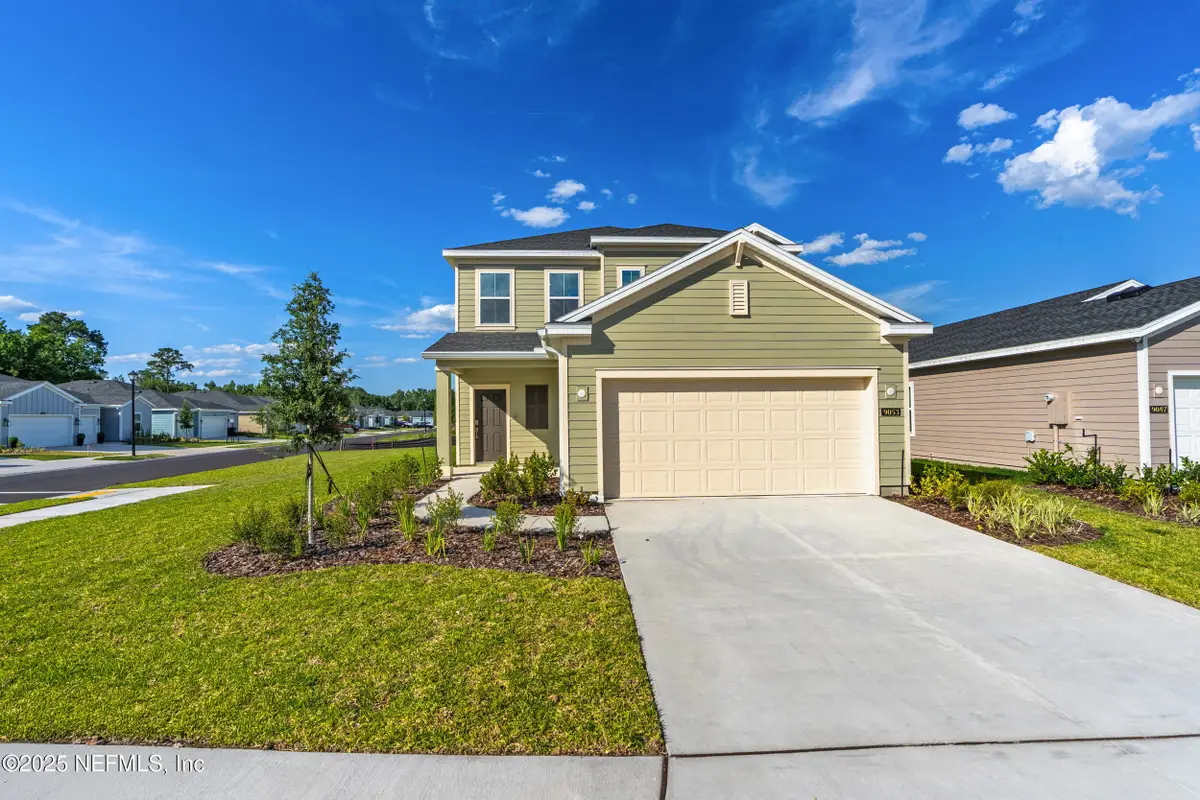


9053 Whinny Way,Jacksonville, FL 32219
$359,000
- 4 Beds
- 4 Baths
- 2,260 sq. ft.
- Single family
- Active
Listed by:marilie daniels
Office:real broker llc.
MLS#:2097126
Source:JV
Price summary
- Price:$359,000
- Price per sq. ft.:$158.85
- Monthly HOA dues:$79.33
About this home
Don't miss your final opportunity to own the most sought-after Chloe floor plan in Phase II of the Saddle Oaks community! This stunning new construction home offers the perfect combination of modern style, generous space, and peaceful living—ideal for families looking to put down roots.
The primary suite is conveniently located on the first floor, offering complete privacy and ease, while the additional bedrooms upstairs create a perfect space for rest, play, or work. Enjoy a bright, open-concept layout with a spacious kitchen designed for gatherings, and every corner of the home crafted for comfort and connection.
Situated on a desirable corner lot, this home provides extra outdoor space and added privacy. Perfectly located just minutes from downtown Jacksonville, the beach, the Jacksonville Zoo, and the airport, you'll love the convenience of being close to everything while still coming home to tranquility. Whether you're hosting friends for weekend brunch or unwinding on quiet evenings, the Chloe is designed to grow with you.
This is more than just a houseit's the beginning of your next chapter in Saddle/Oaks. And it's the last Chloe available in Phase II. Schedule your private tour today!
Contact an agent
Home facts
- Year built:2025
- Listing Id #:2097126
- Added:42 day(s) ago
- Updated:August 02, 2025 at 12:46 PM
Rooms and interior
- Bedrooms:4
- Total bathrooms:4
- Full bathrooms:3
- Half bathrooms:1
- Living area:2,260 sq. ft.
Heating and cooling
- Cooling:Central Air, Electric
- Heating:Central, Electric, Heat Pump
Structure and exterior
- Roof:Shingle
- Year built:2025
- Building area:2,260 sq. ft.
Utilities
- Water:Public
- Sewer:Public Sewer
Finances and disclosures
- Price:$359,000
- Price per sq. ft.:$158.85
New listings near 9053 Whinny Way
- New
 $389,990Active3 beds 3 baths2,353 sq. ft.
$389,990Active3 beds 3 baths2,353 sq. ft.641 Panther Lake Parkway, Jacksonville, FL 32221
MLS# 2104492Listed by: ROUND TABLE REALTY - New
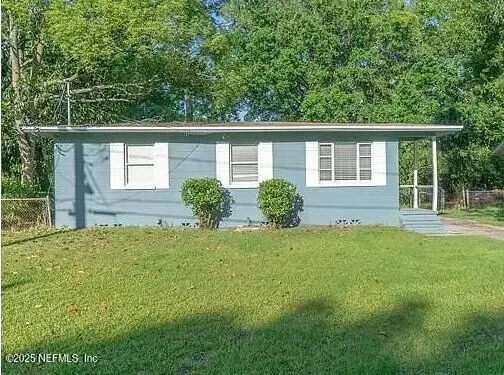 $175,000Active3 beds 1 baths814 sq. ft.
$175,000Active3 beds 1 baths814 sq. ft.5714 Belafonte Drive, Jacksonville, FL 32209
MLS# 2104503Listed by: UNITED REAL ESTATE GALLERY - New
 $375,000Active3 beds 2 baths1,950 sq. ft.
$375,000Active3 beds 2 baths1,950 sq. ft.7960 Rippa Valley Way, Jacksonville, FL 32222
MLS# 2104477Listed by: BEAR REALTY, INC. - New
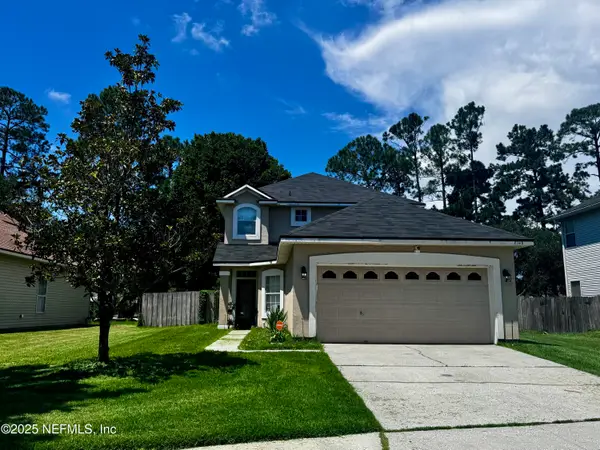 $375,000Active4 beds 3 baths1,882 sq. ft.
$375,000Active4 beds 3 baths1,882 sq. ft.8348 Candlewood Cove Trail, Jacksonville, FL 32244
MLS# 2104478Listed by: RE/MAX UNLIMITED - New
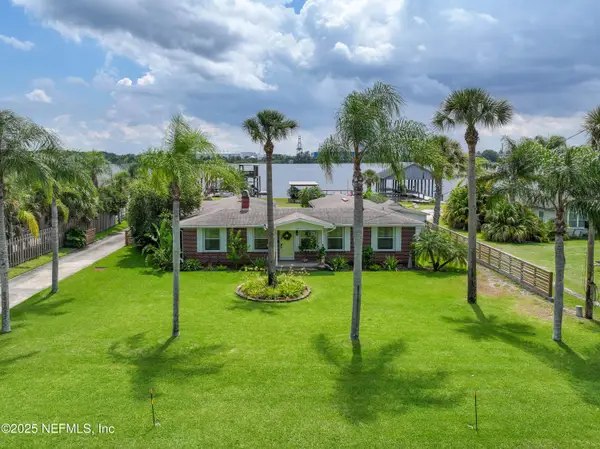 $825,000Active3 beds 2 baths2,095 sq. ft.
$825,000Active3 beds 2 baths2,095 sq. ft.5924 Heckscher Drive, Jacksonville, FL 32226
MLS# 2104488Listed by: BETTER HOMES & GARDENS REAL ESTATE LIFESTYLES REALTY - New
 $315,000Active3 beds 2 baths1,683 sq. ft.
$315,000Active3 beds 2 baths1,683 sq. ft.6923 Gaillardia Road, Jacksonville, FL 32211
MLS# 2104475Listed by: RE/MAX UNLIMITED - New
 $299,900Active4 beds 3 baths1,608 sq. ft.
$299,900Active4 beds 3 baths1,608 sq. ft.8708 Cheryl Ann Lane, Jacksonville, FL 32244
MLS# 2104476Listed by: JWB REALTY LLC - New
 $120,000Active2 beds 1 baths961 sq. ft.
$120,000Active2 beds 1 baths961 sq. ft.3221 Hickorynut Street, Jacksonville, FL 32208
MLS# 2104452Listed by: HERRON REAL ESTATE LLC - New
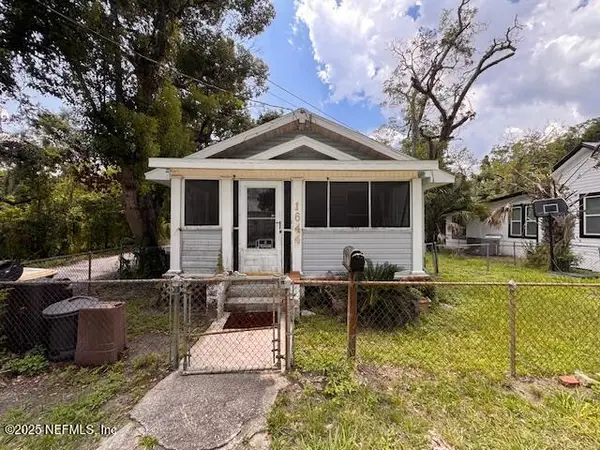 $59,900Active2 beds 1 baths1,008 sq. ft.
$59,900Active2 beds 1 baths1,008 sq. ft.1644 Barber Lane, Jacksonville, FL 32209
MLS# 2104458Listed by: AMERICAN REAL ESTATE SOLUTIONS LLC - New
 $85,000Active2 beds 1 baths682 sq. ft.
$85,000Active2 beds 1 baths682 sq. ft.4506 Friden Drive, Jacksonville, FL 32209
MLS# 2104464Listed by: VIRTUALTY REAL ESTATE
