909 Mineral Creek Dr, Jacksonville, FL 32225
Local realty services provided by:Better Homes and Gardens Real Estate Thomas Group
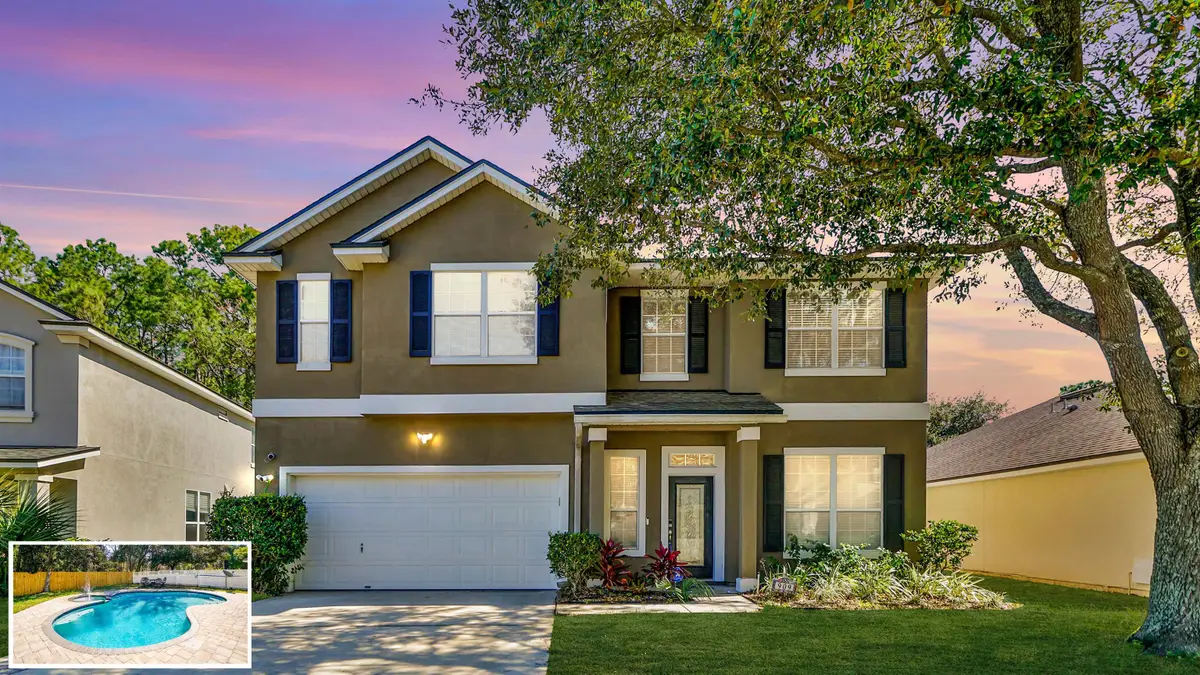
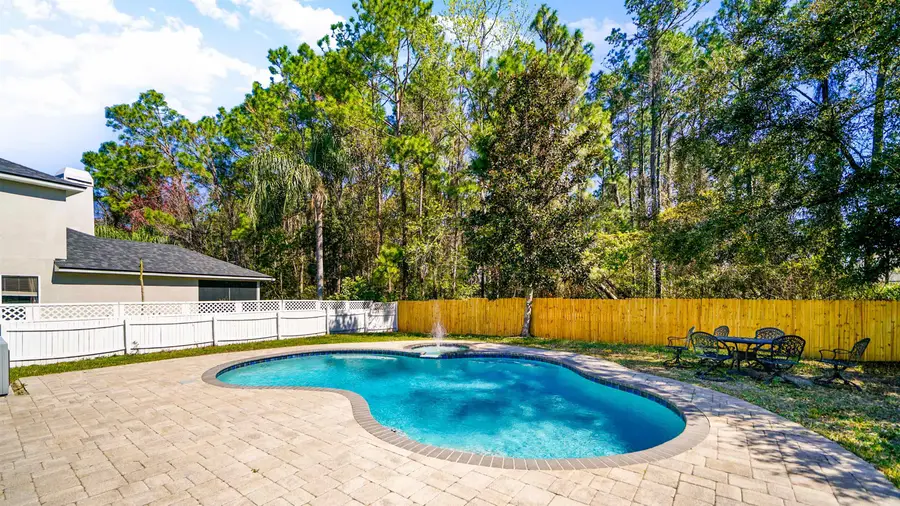
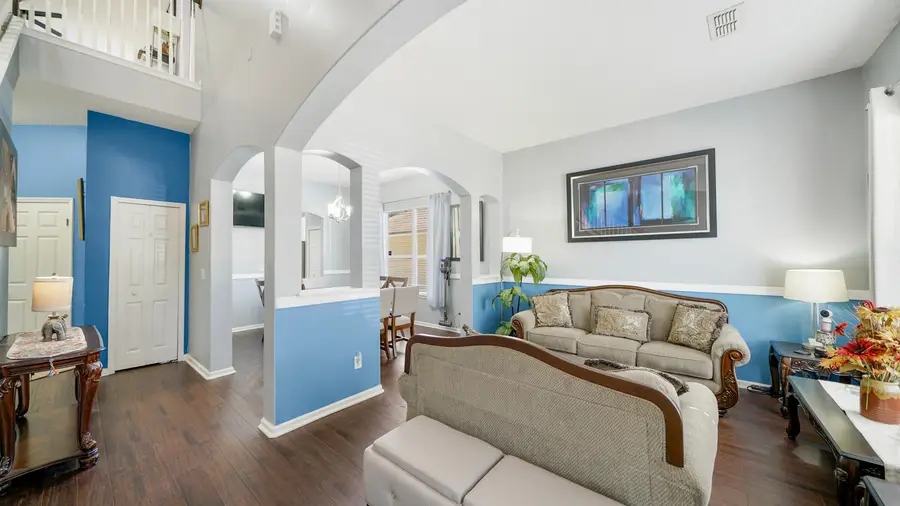
Listed by:dj della sala
Office:dj & lindsey real estate
MLS#:251455
Source:FL_SASJCBR
Price summary
- Price:$525,000
- Price per sq. ft.:$188.44
About this home
This stunning two-story home offers a grand foyer that opens up to the second floor. The spacious kitchen features 42'' upper cabinets, a prep island, and ample counter space, all overlooking the family room with a gas fireplace. Abundant natural light and plenty of storage throughout, this home is perfect for comfortable living. The large master bedroom provides a peaceful retreat, and the second floor boasts a generously sized loft. The home backs to a tranquil natural preserve, offering privacy and serenity. Don't miss out on this must-see property! Recent upgrades include a new water heater, garage door opener, sprinkler control panel, and pool rover. An inground pool with full pavers and a heated Jacuzzi, installed in 2017. The community amenities include a basketball court, pool, water park, walking trails, and catch-and-release ponds. Conveniently located just 10 minutes from the beaches and town center.
Contact an agent
Home facts
- Year built:2004
- Listing Id #:251455
- Added:160 day(s) ago
- Updated:August 15, 2025 at 03:05 PM
Rooms and interior
- Bedrooms:4
- Total bathrooms:4
- Full bathrooms:3
- Half bathrooms:1
- Living area:2,786 sq. ft.
Heating and cooling
- Cooling:Central, Electric
- Heating:Central, Electric
Structure and exterior
- Roof:Shingle
- Year built:2004
- Building area:2,786 sq. ft.
- Lot area:0.15 Acres
Schools
- High school:Sandalwood
- Middle school:Landmark
- Elementary school:Waterleaf
Finances and disclosures
- Price:$525,000
- Price per sq. ft.:$188.44
- Tax amount:$5,223
New listings near 909 Mineral Creek Dr
- New
 $120,000Active2 beds 1 baths961 sq. ft.
$120,000Active2 beds 1 baths961 sq. ft.3221 Hickorynut Street, Jacksonville, FL 32208
MLS# 2104452Listed by: HERRON REAL ESTATE LLC - New
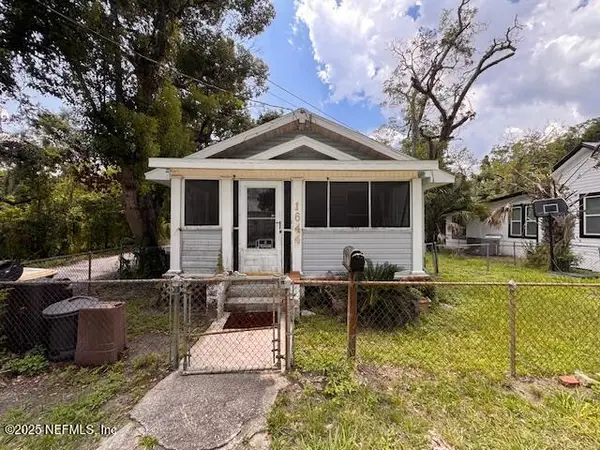 $59,900Active2 beds 1 baths1,008 sq. ft.
$59,900Active2 beds 1 baths1,008 sq. ft.1644 Barber Lane, Jacksonville, FL 32209
MLS# 2104458Listed by: AMERICAN REAL ESTATE SOLUTIONS LLC - New
 $85,000Active2 beds 1 baths682 sq. ft.
$85,000Active2 beds 1 baths682 sq. ft.4506 Friden Drive, Jacksonville, FL 32209
MLS# 2104464Listed by: VIRTUALTY REAL ESTATE - New
 $300,000Active4 beds 2 baths1,620 sq. ft.
$300,000Active4 beds 2 baths1,620 sq. ft.5504 Bradshaw Street, Jacksonville, FL 32277
MLS# 2104443Listed by: VERTICAL REALTY - New
 $489,900Active4 beds 2 baths2,219 sq. ft.
$489,900Active4 beds 2 baths2,219 sq. ft.1848 Sunchase Court, Jacksonville, FL 32246
MLS# 2103129Listed by: MIDDLETON REALTY, INC. - New
 $105,000Active3 beds 2 baths1,120 sq. ft.
$105,000Active3 beds 2 baths1,120 sq. ft.3620 Effee Street, Jacksonville, FL 32209
MLS# 2104426Listed by: VIRTUALTY REAL ESTATE - New
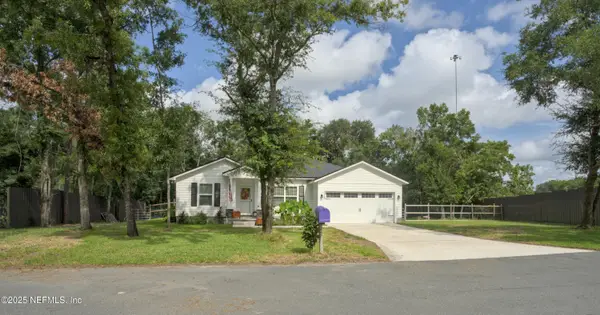 $395,000Active4 beds 2 baths1,760 sq. ft.
$395,000Active4 beds 2 baths1,760 sq. ft.11707 Wynell Road, Jacksonville, FL 32218
MLS# 2104403Listed by: ROUND TABLE REALTY - New
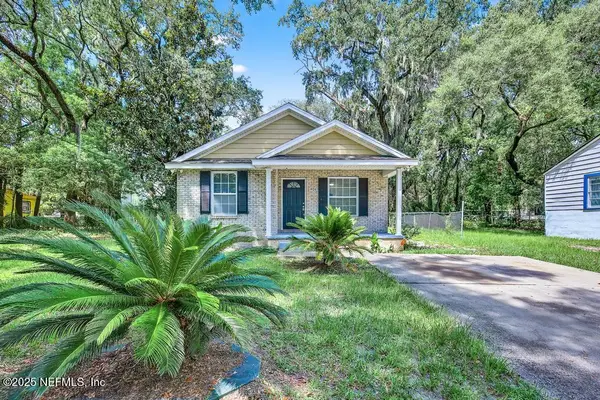 $168,500Active3 beds 2 baths1,094 sq. ft.
$168,500Active3 beds 2 baths1,094 sq. ft.1928 Brackland Street, Jacksonville, FL 32206
MLS# 2104405Listed by: REAL BROKER LLC - New
 $247,000Active3 beds 2 baths960 sq. ft.
$247,000Active3 beds 2 baths960 sq. ft.1219 E 10th Street, Jacksonville, FL 32206
MLS# 2104412Listed by: MOMENTUM REALTY - New
 $340,000Active5 beds 4 baths3,363 sq. ft.
$340,000Active5 beds 4 baths3,363 sq. ft.5633 Patsy Anne Drive, Jacksonville, FL 32207
MLS# 2102140Listed by: CHAD AND SANDY REAL ESTATE GROUP
