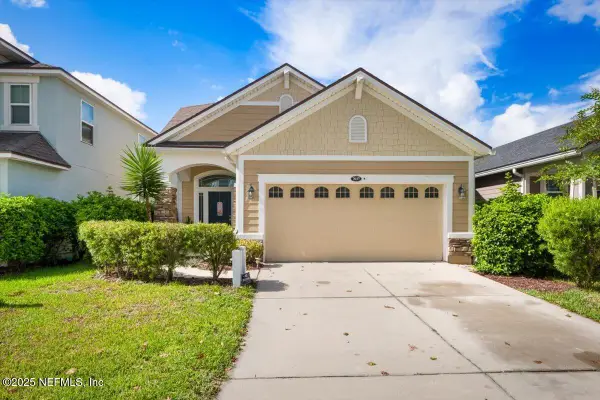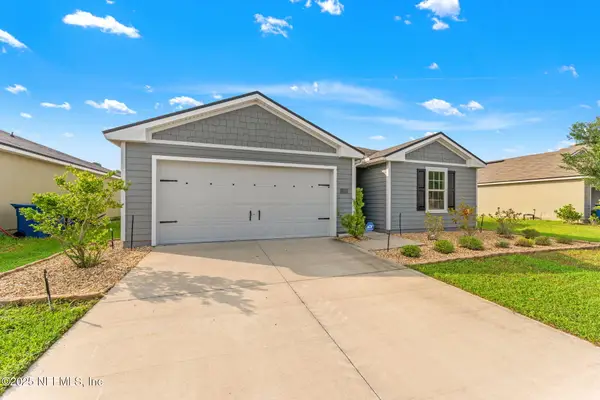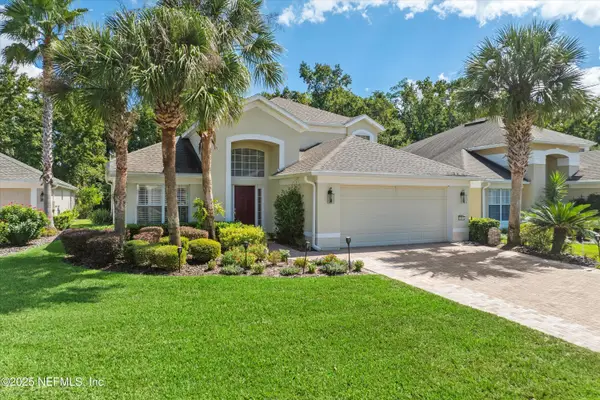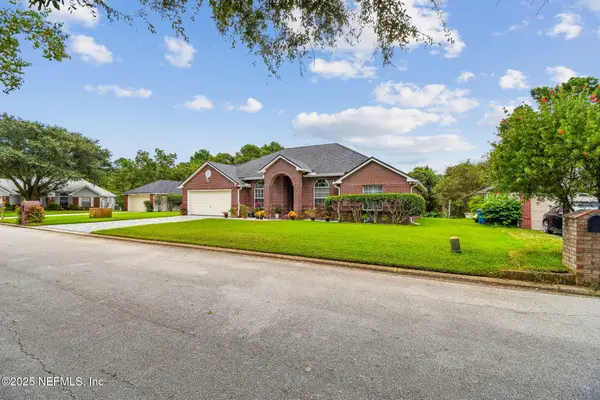914 Rio St Johns Drive, Jacksonville, FL 32211
Local realty services provided by:Better Homes and Gardens Real Estate Thomas Group
914 Rio St Johns Drive,Jacksonville, FL 32211
$1,895,000
- 4 Beds
- 5 Baths
- 6,315 sq. ft.
- Single family
- Active
Listed by:john o'malley
Office:o'malley real estate inc
MLS#:2095018
Source:JV
Price summary
- Price:$1,895,000
- Price per sq. ft.:$300.08
About this home
Magnificently updated and perfectly positioned on the St. Johns River, this iconic mid-century modern masterpiece—designed by renowned architect Herschel E. Shepard—is a rare architectural gem. Featured in Jacksonville Magazine and the Arlington Tour of Homes, it offers a one-of-a-kind blend of timeless design and modern luxury. Floor-to-ceiling windows flood the interiors with natural light and frame panoramic views of the river and downtown skyline—offering front-row seats to unforgettable sunsets. Crafted for effortless entertaining, the home features expansive split-level living spaces, a sparkling pool with fountain, a private hot tub, and an extensive paver patio with a gas fire-pit. A covered lanai, Koi pond, and lush tropical landscaping create the feel of a private resort, ideal for year-round outdoor gatherings. Inside, a dedicated movie theater with top of the line sound system and luxury seating and a spacious game room—perfect for a pool table and lounge setup—set the stage for memorable moments. Each bedroom is generously sized with its own en-suite bathroom, while cozy reading and relaxation nooks are thoughtfully tucked throughout. The kitchen is a chef's dream, complete with a butler's pantry, abundant counter space, and a bright breakfast nook. The formal dining room features a fully functioning dumbwaiter to the kitchenan elegant and rare touch. The soaring 20-foot ceilings in the living room are anchored by a dramatic alcove, once used as a private library. In addition a private home fitness center provides a convenient space for wellness and workouts. The primary suite offers a tranquil retreat, featuring a spacious walk-in closet, a serene sitting area, and one of the best views in the house. The deep backyard flows to a private dock with deep-water access ideal for large boats and sunset cruises on the river. Whether you're entertaining on a grand scale or savoring peaceful waterfront mornings, this home delivers the ultimate riverfront lifestyle. Located just minutes from EverBank Stadium and downtown Jacksonville's vibrant cultural and dining scene, this is city living re-imagined with timeless architecture, unforgettable views, and unmatched serenity.
Contact an agent
Home facts
- Year built:1973
- Listing ID #:2095018
- Added:98 day(s) ago
- Updated:October 01, 2025 at 12:42 PM
Rooms and interior
- Bedrooms:4
- Total bathrooms:5
- Full bathrooms:5
- Living area:6,315 sq. ft.
Heating and cooling
- Cooling:Central Air, Electric
- Heating:Central, Electric
Structure and exterior
- Year built:1973
- Building area:6,315 sq. ft.
- Lot area:0.95 Acres
Utilities
- Water:Public, Water Connected
- Sewer:Public Sewer, Sewer Connected
Finances and disclosures
- Price:$1,895,000
- Price per sq. ft.:$300.08
- Tax amount:$11,648 (2024)
New listings near 914 Rio St Johns Drive
- New
 $400,000Active3 beds 3 baths1,804 sq. ft.
$400,000Active3 beds 3 baths1,804 sq. ft.7037 Azalea Grove Drive, Jacksonville, FL 32258
MLS# 2110498Listed by: MARK SPAIN REAL ESTATE - New
 $338,000Active4 beds 2 baths1,564 sq. ft.
$338,000Active4 beds 2 baths1,564 sq. ft.11529 Stickleback Lane, Jacksonville, FL 32226
MLS# 2111271Listed by: ANCHORED REAL ESTATE GROUP LLC - New
 $599,000Active3 beds 3 baths2,320 sq. ft.
$599,000Active3 beds 3 baths2,320 sq. ft.9241 Sunrise Breeze Circle, Jacksonville, FL 32256
MLS# 2111268Listed by: KELLER WILLIAMS REALTY ATLANTIC PARTNERS SOUTHSIDE - New
 $580,000Active2 beds 2 baths1,914 sq. ft.
$580,000Active2 beds 2 baths1,914 sq. ft.488 Pinellas Way, Jacksonville, FL 32259
MLS# 2109492Listed by: CENTURY 21 LIGHTHOUSE REALTY - New
 $325,000Active3 beds 2 baths2,106 sq. ft.
$325,000Active3 beds 2 baths2,106 sq. ft.5828 Wending Drive, Jacksonville, FL 32244
MLS# 2110933Listed by: LA ROSA REALTY NORTH FLORIDA, LLC. - New
 $210,000Active3 beds 2 baths1,344 sq. ft.
$210,000Active3 beds 2 baths1,344 sq. ft.2822 Fitzgerald Street, Jacksonville, FL 32254
MLS# 2110955Listed by: GAILEY ENTERPRISES LLC - New
 $485,000Active3 beds 2 baths2,437 sq. ft.
$485,000Active3 beds 2 baths2,437 sq. ft.4261 Via Valencia Circle, Jacksonville, FL 32217
MLS# 2111266Listed by: FLORIDA HOMES REALTY & MTG LLC - New
 $415,000Active4 beds 4 baths2,165 sq. ft.
$415,000Active4 beds 4 baths2,165 sq. ft.11511 Sheepshead Lane, Jacksonville, FL 32226
MLS# 2111267Listed by: EXIT 1 STOP REALTY - New
 $415,000Active4 beds 4 baths2,165 sq. ft.
$415,000Active4 beds 4 baths2,165 sq. ft.11511 Seepshead Ln Lane, Jacksonville, FL 32226
MLS# 113750Listed by: EXIT 1 STOP REALTY - New
 $395,000Active3 beds 2 baths1,959 sq. ft.
$395,000Active3 beds 2 baths1,959 sq. ft.9268 Topohill Court, Jacksonville, FL 32225
MLS# 2111263Listed by: PUBLIC SERVICES REALTY
