921 Mapleton Terrace, Jacksonville, FL 32207
Local realty services provided by:Better Homes and Gardens Real Estate Lifestyles Realty
921 Mapleton Terrace,Jacksonville, FL 32207
$685,000
- 3 Beds
- 3 Baths
- 2,070 sq. ft.
- Single family
- Pending
Listed by: victoria paige hoshall-hakimian
Office: hakimian real estate, llc.
MLS#:2105956
Source:JV
Price summary
- Price:$685,000
- Price per sq. ft.:$255.31
About this home
Updated San Marco beauty on river side of Mapleton Terrace boasting an oversized fenced back yard with new irrigation system and private well to source the system (no increased water bill). Gorgeous new bathrooms, newly refinished original hardwood floors and an open floor plan that includes a gorgeous cypress ceiling great room in addition to the living and dining rooms. Laundry room and utility area hosts a brand new Samsung stainless steel washer and dryer. The carport has a fan that serves as a flex space with a half-bath. Home inspection done and all suggested repairs completed including a new roof above the carport. This lovely home is located in the highly desirable ''Lakewood duck pond'' neighborhood. Hundred year old oaks line this gorgeous side-walked community, leading to outstanding pre and elementary schools and the shopping/dining amenities of San Marco Square and Miramar. The owner has moved and it is turn-key ready.
Contact an agent
Home facts
- Year built:1954
- Listing ID #:2105956
- Added:83 day(s) ago
- Updated:November 19, 2025 at 09:01 AM
Rooms and interior
- Bedrooms:3
- Total bathrooms:3
- Full bathrooms:2
- Half bathrooms:1
- Living area:2,070 sq. ft.
Heating and cooling
- Cooling:Central Air
- Heating:Central
Structure and exterior
- Year built:1954
- Building area:2,070 sq. ft.
- Lot area:0.35 Acres
Schools
- High school:Samuel W. Wolfson
- Middle school:Landon
- Elementary school:Hendricks Avenue
Utilities
- Water:Public, Water Connected, Well
- Sewer:Sewer Connected
Finances and disclosures
- Price:$685,000
- Price per sq. ft.:$255.31
- Tax amount:$8,780 (2024)
New listings near 921 Mapleton Terrace
- New
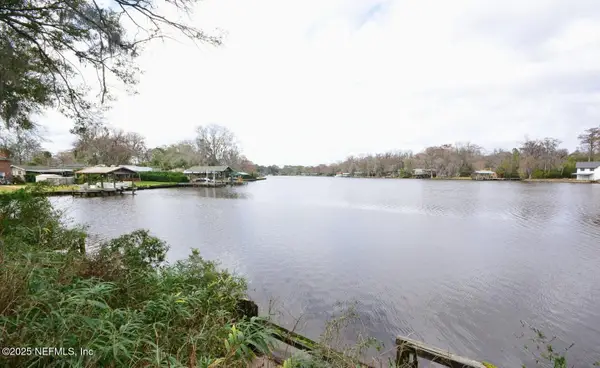 $425,000Active0.85 Acres
$425,000Active0.85 Acres2467 Ormsby E Circle, Jacksonville, FL 32210
MLS# 2118530Listed by: COLDWELL BANKER VANGUARD REALTY - New
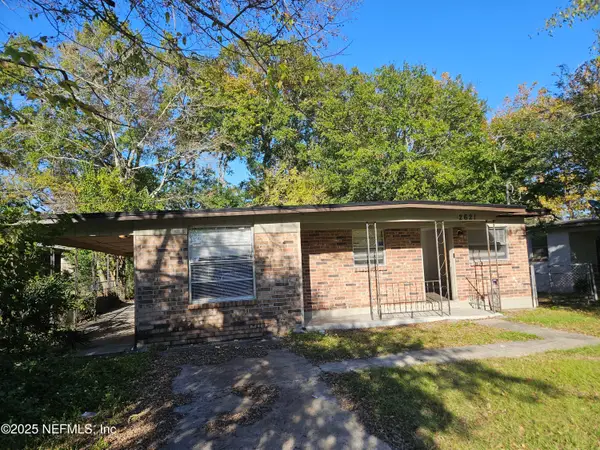 $148,900Active4 beds 1 baths1,310 sq. ft.
$148,900Active4 beds 1 baths1,310 sq. ft.2621 Wylene Street, Jacksonville, FL 32209
MLS# 2118531Listed by: INI REALTY - New
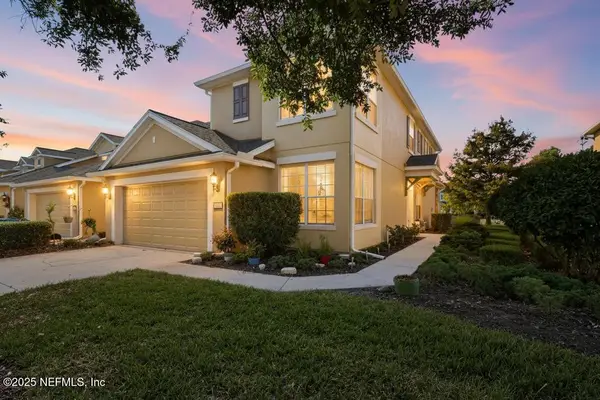 $359,900Active3 beds 3 baths2,341 sq. ft.
$359,900Active3 beds 3 baths2,341 sq. ft.14018 Saddlehill Court, Jacksonville, FL 32258
MLS# 2118534Listed by: WATSON REALTY CORP 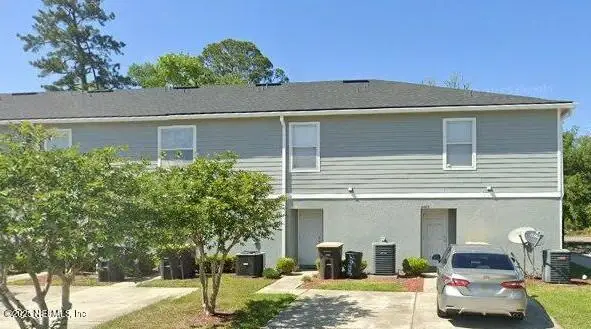 Listed by BHGRE$175,017Pending2 beds 3 baths1,334 sq. ft.
Listed by BHGRE$175,017Pending2 beds 3 baths1,334 sq. ft.8649 Mcgirts Village Lane, Jacksonville, FL 32244
MLS# 2118523Listed by: BETTER HOMES AND GARDENS LIFESTYLES REALTY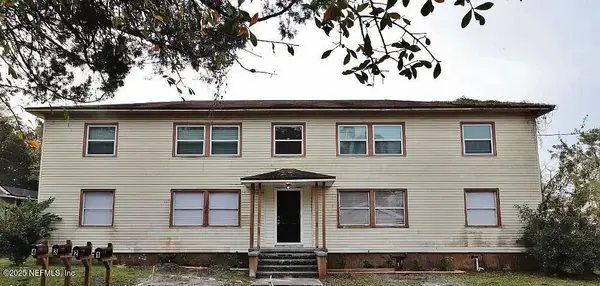 Listed by BHGRE$395,017Pending8 beds -- baths3,536 sq. ft.
Listed by BHGRE$395,017Pending8 beds -- baths3,536 sq. ft.2824 Fleming Street, Jacksonville, FL 32254
MLS# 2118525Listed by: BETTER HOMES AND GARDENS LIFESTYLES REALTY Listed by BHGRE$259,017Pending3 beds 3 baths1,539 sq. ft.
Listed by BHGRE$259,017Pending3 beds 3 baths1,539 sq. ft.1120 Comanche Street, Jacksonville, FL 32205
MLS# 2118526Listed by: BETTER HOMES AND GARDENS LIFESTYLES REALTY Listed by BHGRE$245,017Pending3 beds 2 baths1,209 sq. ft.
Listed by BHGRE$245,017Pending3 beds 2 baths1,209 sq. ft.5428 Chenango Boulevard, Jacksonville, FL 32254
MLS# 2118527Listed by: BETTER HOMES AND GARDENS LIFESTYLES REALTY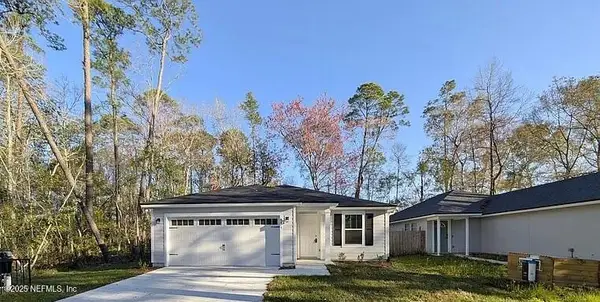 Listed by BHGRE$250,017Pending3 beds 2 baths1,200 sq. ft.
Listed by BHGRE$250,017Pending3 beds 2 baths1,200 sq. ft.8471 Metto Road, Jacksonville, FL 32244
MLS# 2118528Listed by: BETTER HOMES AND GARDENS LIFESTYLES REALTY- New
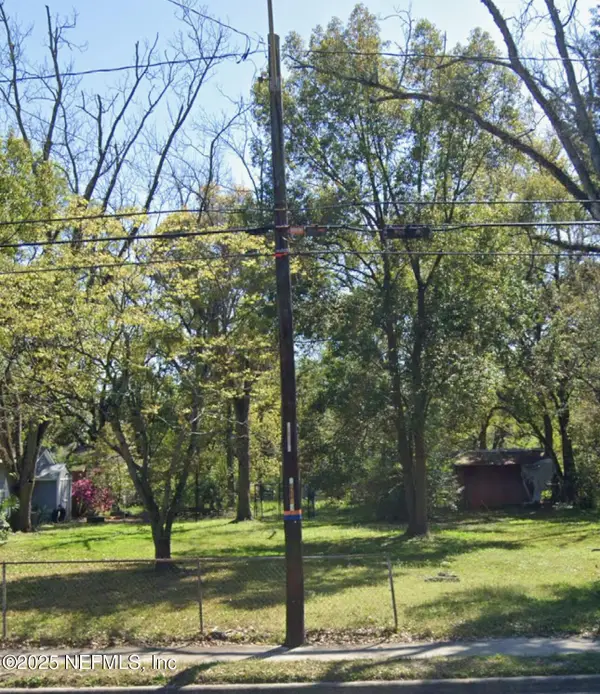 $29,000Active0.19 Acres
$29,000Active0.19 Acres0 Commonwealth Avenue, Jacksonville, FL 32254
MLS# 2118520Listed by: HERRON REAL ESTATE LLC - New
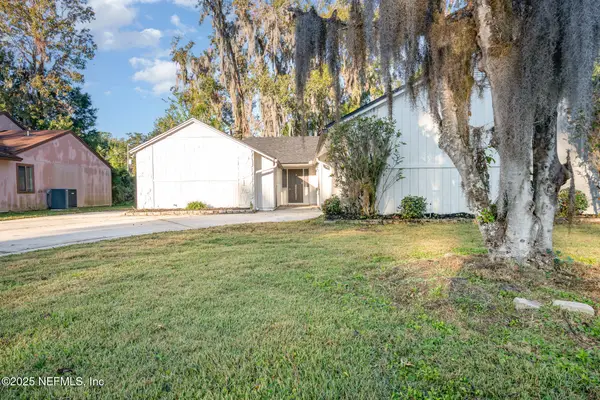 $349,900Active3 beds 2 baths1,815 sq. ft.
$349,900Active3 beds 2 baths1,815 sq. ft.3416 Eman Drive, Jacksonville, FL 32216
MLS# 2118522Listed by: HOMESMART
