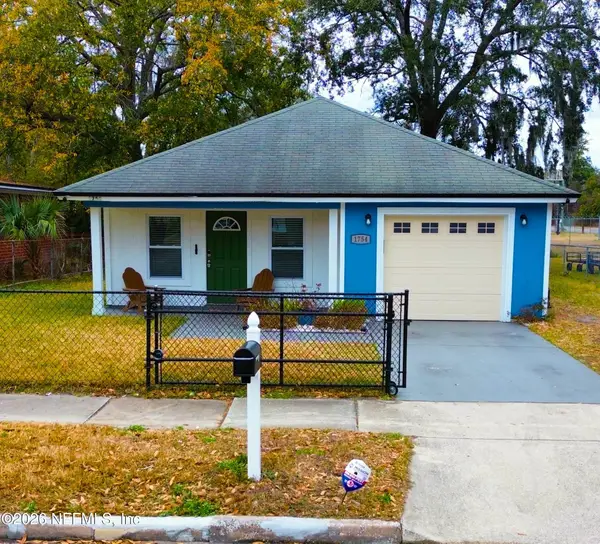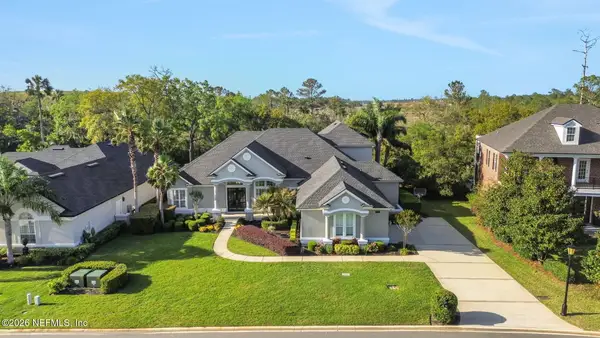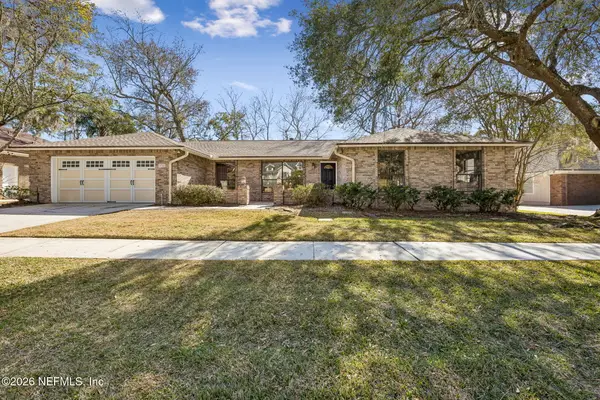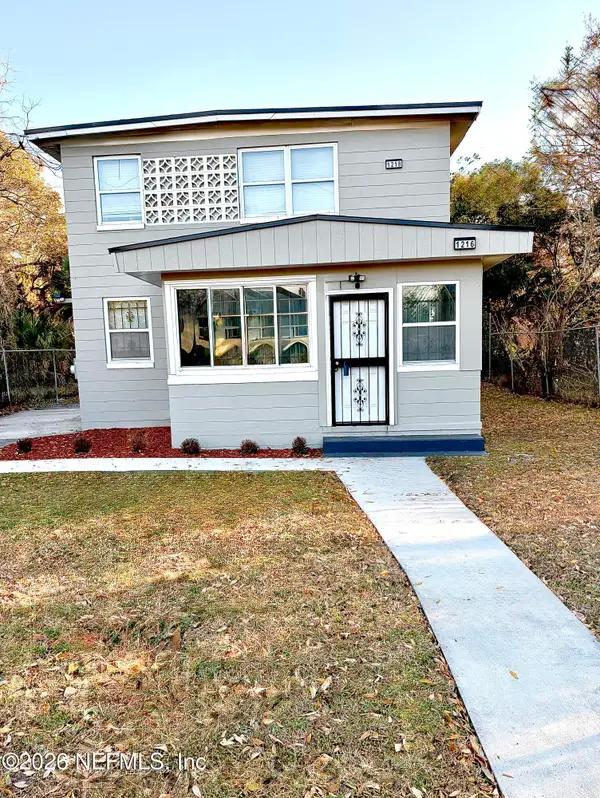- BHGRE®
- Florida
- Jacksonville
- 9410 Gilchrist Court
9410 Gilchrist Court, Jacksonville, FL 32219
Local realty services provided by:Better Homes and Gardens Real Estate Lifestyles Realty
9410 Gilchrist Court,Jacksonville, FL 32219
$220,000
- 3 Beds
- 2 Baths
- 1,468 sq. ft.
- Single family
- Active
Listed by: thomasena haywood deveaux
Office: lpt realty llc.
MLS#:2118141
Source:JV
Price summary
- Price:$220,000
- Price per sq. ft.:$149.86
About this home
*no seller/creative financing*
Welcome to a well-maintained 3-bedroom, 2-bath home nestled on a quiet cul-de-sac in the heart of Carver Manor. This inviting property offers comfort, functionality, and a warm sense of home from the moment you arrive.
Step inside to find a bright and open layout, perfect for everyday living. The highlight of the home is the 250 sq. ft. den, complete with a beautiful fireplace, creating the ideal space for family gatherings, relaxation, or hosting guests. The kitchen flows effortlessly into the living and dining areas, and all three bedrooms offer comfortable space and natural light.
Outside, the property features a convenient carport and a spacious yard with plenty of potential for outdoor enjoyment.
Whether you're a first-time buyer, investor, or someone looking for a well-located home with solid potential,this Carver Manor gem offers a wonderful opportunity to own a solid home
Contact an agent
Home facts
- Year built:1975
- Listing ID #:2118141
- Added:88 day(s) ago
- Updated:February 10, 2026 at 01:48 PM
Rooms and interior
- Bedrooms:3
- Total bathrooms:2
- Full bathrooms:2
- Living area:1,468 sq. ft.
Heating and cooling
- Cooling:Central Air
- Heating:Central
Structure and exterior
- Year built:1975
- Building area:1,468 sq. ft.
- Lot area:0.18 Acres
Schools
- High school:Jean Ribault
- Middle school:Jean Ribault
- Elementary school:Rutledge H Pearson
Utilities
- Water:Public
- Sewer:Public Sewer
Finances and disclosures
- Price:$220,000
- Price per sq. ft.:$149.86
- Tax amount:$2,314 (2024)
New listings near 9410 Gilchrist Court
- New
 $550,000Active0.42 Acres
$550,000Active0.42 Acres14350 Sandy Hook Road, Jacksonville, FL 32224
MLS# 2129673Listed by: PALM VALLEY REALTY PLLC - Open Sat, 12 to 2pmNew
 $219,000Active3 beds 2 baths1,189 sq. ft.
$219,000Active3 beds 2 baths1,189 sq. ft.1754 Mcmillian Street, Jacksonville, FL 32209
MLS# 2129677Listed by: SUNSHINE REALTY LLC - New
 $1,299,000Active6 beds 4 baths3,704 sq. ft.
$1,299,000Active6 beds 4 baths3,704 sq. ft.476 Blagdon Court, Jacksonville, FL 32225
MLS# 2129678Listed by: ONE SOTHEBY'S INTERNATIONAL REALTY - New
 $414,700Active3 beds 3 baths1,699 sq. ft.
$414,700Active3 beds 3 baths1,699 sq. ft.10150 Element Road, Jacksonville, FL 32256
MLS# 2129665Listed by: WEEKLEY HOMES REALTY - New
 $225,000Active2.07 Acres
$225,000Active2.07 Acres3713 Cedar Point Road, Jacksonville, FL 32226
MLS# 2129667Listed by: PURSUIT REAL ESTATE, LLC - New
 $400,000Active4 beds 2 baths2,187 sq. ft.
$400,000Active4 beds 2 baths2,187 sq. ft.4344 St Albans Drive, Jacksonville, FL 32257
MLS# 2129668Listed by: MILLER & COMPANY REAL ESTATE - New
 $223,490Active3 beds 3 baths1,395 sq. ft.
$223,490Active3 beds 3 baths1,395 sq. ft.Address Withheld By Seller, JACKSONVILLE, FL 32222
MLS# G5108088Listed by: OLYMPUS EXECUTIVE REALTY INC - New
 $223,490Active2 beds 3 baths1,395 sq. ft.
$223,490Active2 beds 3 baths1,395 sq. ft.Address Withheld By Seller, JACKSONVILLE, FL 32222
MLS# G5108093Listed by: OLYMPUS EXECUTIVE REALTY INC - New
 $330,000Active3 beds 3 baths1,875 sq. ft.
$330,000Active3 beds 3 baths1,875 sq. ft.6325 Autumn Berry Circle, Jacksonville, FL 32258
MLS# 2129654Listed by: SERVICE REALTY, LLC - New
 $310,000Active6 beds 2 baths1,872 sq. ft.
$310,000Active6 beds 2 baths1,872 sq. ft.1216 W 19th Street, Jacksonville, FL 32209
MLS# 2129657Listed by: LA ROSA REALTY JACKSONVILLE, LLC.

