9410 Jayhawk Lane, Jacksonville, FL 32221
Local realty services provided by:Better Homes and Gardens Real Estate Lifestyles Realty
9410 Jayhawk Lane,Jacksonville, FL 32221
$350,000
- 4 Beds
- 3 Baths
- 2,486 sq. ft.
- Single family
- Active
Listed by: ashley aronowitz
Office: herron real estate llc.
MLS#:2116875
Source:JV
Price summary
- Price:$350,000
- Price per sq. ft.:$140.79
- Monthly HOA dues:$21.92
About this home
Escape the daily grind and find your refuge in this magnificent, pond-facing former model home. Start your mornings by sipping coffee from your covered front porch while enjoying the beautiful and peaceful view. This sanctuary offers upgraded finishes and elegant crown molding within an inviting open-concept layout. The well-appointed kitchen is a chef's delight, equipped with a smooth cooktop, convenient double ovens, and a sophisticated butler's pantry. It features a dedicated formal dining room and a sunny breakfast nook. Relax by the cozy fireplace or enjoy the true backyard oasis. Which includes a screened patio, open-air pavilion, and charming garden trellis. Creating a peaceful, ambient setting for relaxation and entertaining. Functionality meets style with durable tile floors throughout (carpet in bedrooms). A brand new roof is scheduled for installation in late November. This is a peaceful retreat awaiting you.
Contact an agent
Home facts
- Year built:2007
- Listing ID #:2116875
- Added:41 day(s) ago
- Updated:December 17, 2025 at 04:40 PM
Rooms and interior
- Bedrooms:4
- Total bathrooms:3
- Full bathrooms:2
- Half bathrooms:1
- Living area:2,486 sq. ft.
Heating and cooling
- Cooling:Central Air
- Heating:Central
Structure and exterior
- Year built:2007
- Building area:2,486 sq. ft.
- Lot area:0.23 Acres
Schools
- High school:Edward White
- Middle school:Chaffee Trail
- Elementary school:Crystal Springs
Utilities
- Water:Public
- Sewer:Sewer Connected
Finances and disclosures
- Price:$350,000
- Price per sq. ft.:$140.79
- Tax amount:$2,353 (2024)
New listings near 9410 Jayhawk Lane
- New
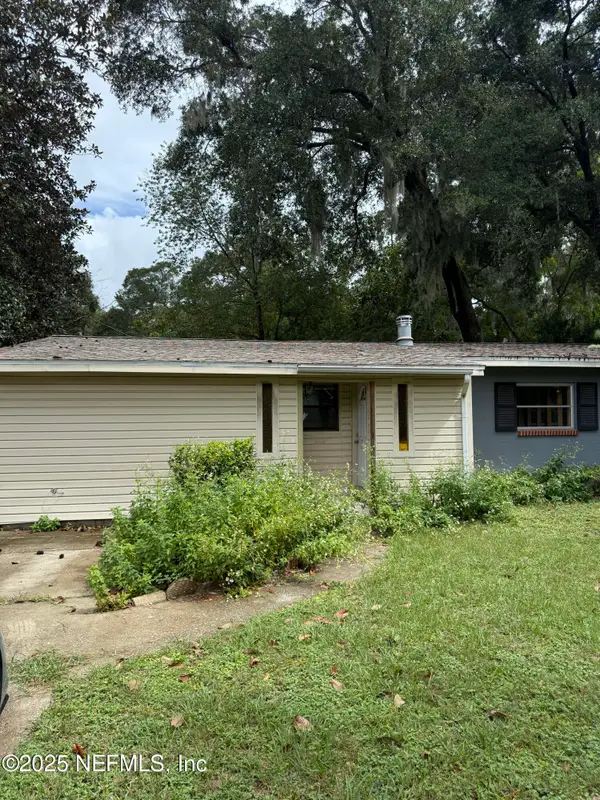 $250,000Active2 beds 2 baths1,363 sq. ft.
$250,000Active2 beds 2 baths1,363 sq. ft.609 Wren Road, Jacksonville, FL 32216
MLS# 2122006Listed by: KELLER WILLIAMS REALTY ATLANTIC PARTNERS ST. AUGUSTINE - New
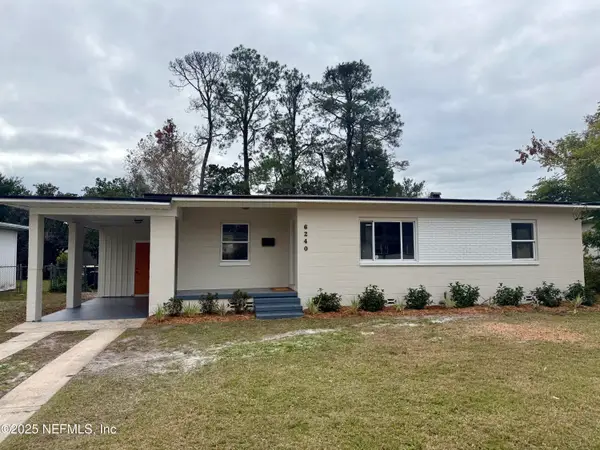 $215,000Active3 beds 2 baths1,103 sq. ft.
$215,000Active3 beds 2 baths1,103 sq. ft.6240 Sage Drive, Jacksonville, FL 32210
MLS# 2122008Listed by: GREEN PALM REALTY & PROPERTY MANAGEMENT - New
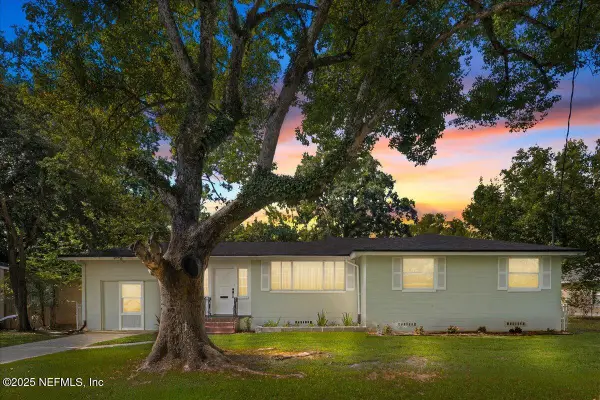 $315,000Active4 beds 2 baths1,865 sq. ft.
$315,000Active4 beds 2 baths1,865 sq. ft.3322 Ernest Street, Jacksonville, FL 32205
MLS# 2122011Listed by: GAILEY ENTERPRISES LLC - New
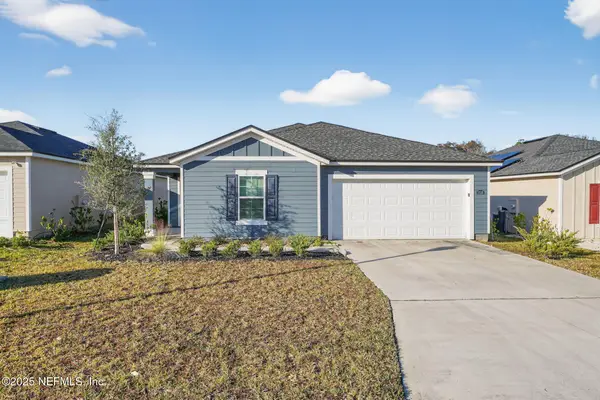 $309,900Active4 beds 2 baths1,880 sq. ft.
$309,900Active4 beds 2 baths1,880 sq. ft.11558 Palladio Way, Jacksonville, FL 32218
MLS# 2122014Listed by: HOUWZER, INC. - New
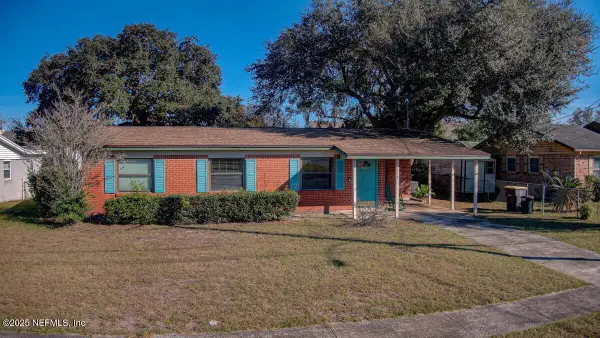 $199,000Active3 beds 2 baths1,351 sq. ft.
$199,000Active3 beds 2 baths1,351 sq. ft.5959 Buckley Drive, Jacksonville, FL 32244
MLS# 2122015Listed by: FLATFLEE.COM INC - New
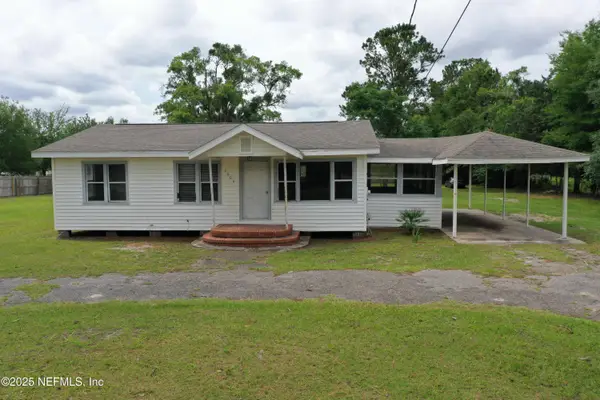 $399,000Active1 Acres
$399,000Active1 Acres2604 New Berlin Road, Jacksonville, FL 32226
MLS# 2122025Listed by: BELLE EPOQUE REALTY SERVICES LLC - New
 $249,000Active0.25 Acres
$249,000Active0.25 Acres0 Reed Avenue, Jacksonville, FL 32257
MLS# 2122026Listed by: RIPTIDE REALTY GROUP INC - New
 $469,900Active4 beds 2 baths2,027 sq. ft.
$469,900Active4 beds 2 baths2,027 sq. ft.12245 Diamond Springs Drive, Jacksonville, FL 32246
MLS# 2122031Listed by: WATSON REALTY CORP - New
 $330,000Active3 beds 2 baths1,316 sq. ft.
$330,000Active3 beds 2 baths1,316 sq. ft.12361 Cherry Bluff Drive, Jacksonville, FL 32218
MLS# 2122034Listed by: WATSON REALTY CORP - Open Sat, 11am to 2pmNew
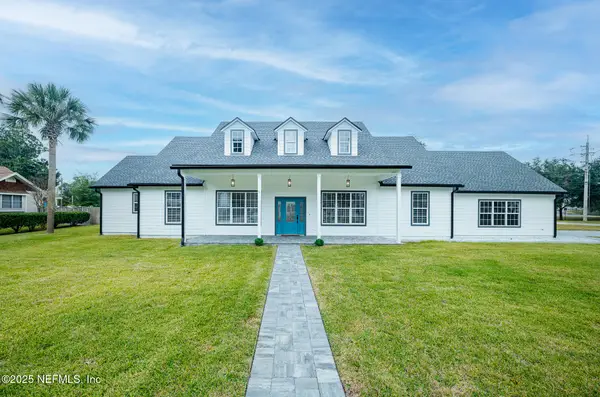 $629,900Active4 beds 3 baths2,017 sq. ft.
$629,900Active4 beds 3 baths2,017 sq. ft.13147 Hammock N Circle, Jacksonville, FL 32225
MLS# 2119812Listed by: CHAD AND SANDY REAL ESTATE GROUP
